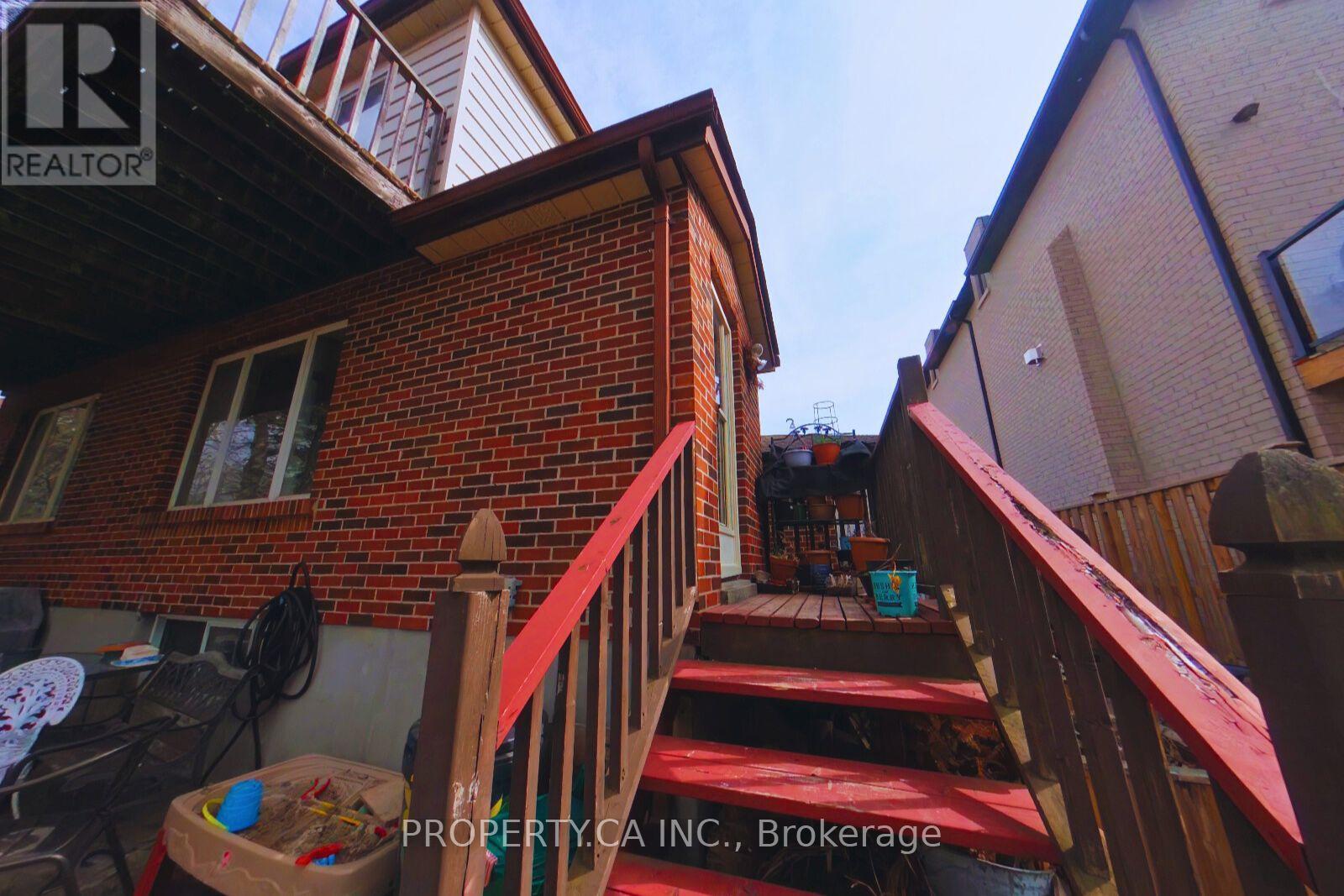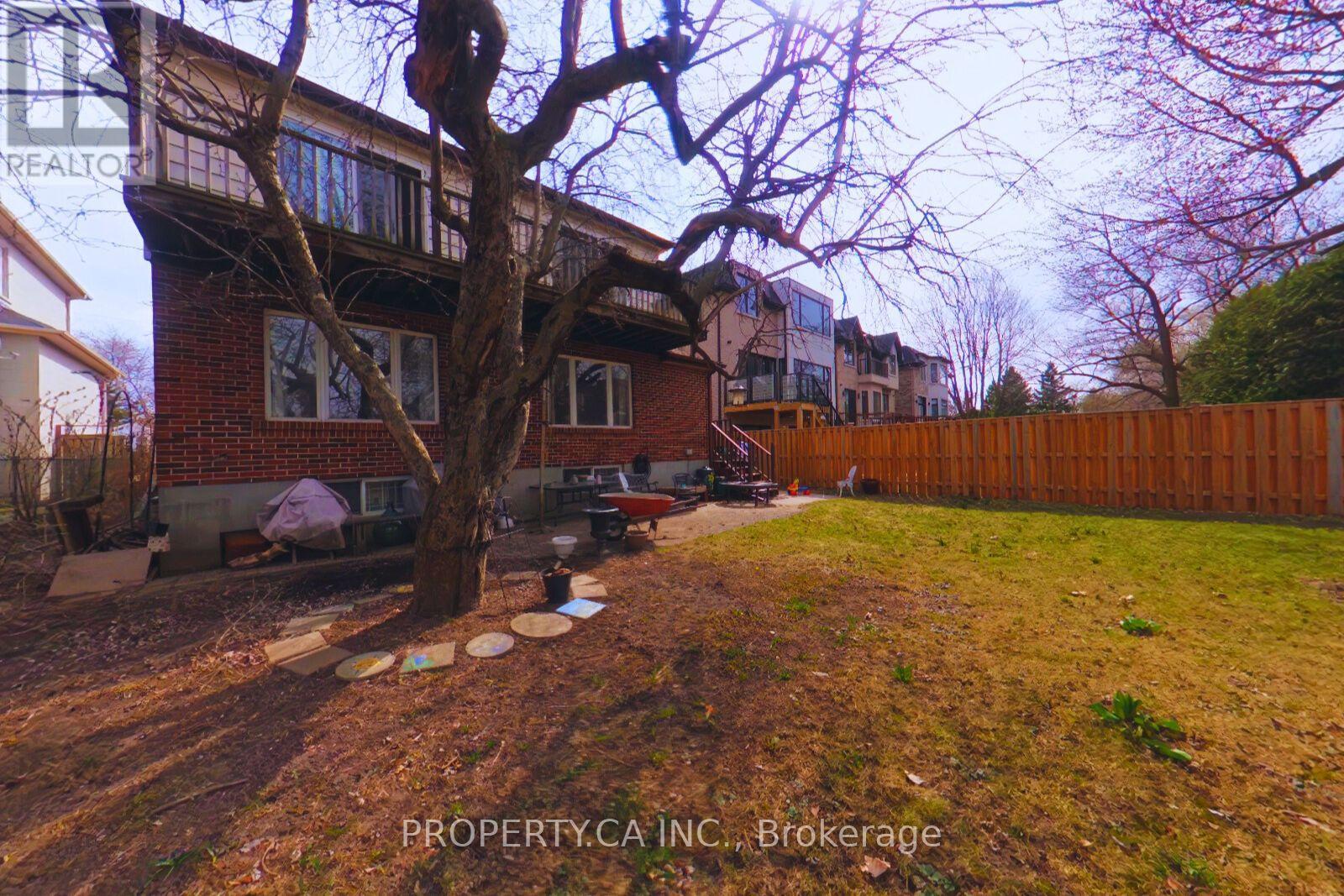4 Bedroom
4 Bathroom
1,500 - 2,000 ft2
Central Air Conditioning
Forced Air
$1,095,000
Prime location and great potential. Large House situated on quiet street with 4 Bathrooms, 2 Kitchens and In Law suite with separate entrance. In Law suite presents opportunity for potential rental income. Second Floor has 2 separate rooms, washroom and a walk out Balcony. Basement has a recreation room, 1 Bedroom, Washroom and storage. Newer York HVAC unit dated December 4, 2022. Updating this unit can be better than Homes that sold for over $2.5 million dollars located on the same street to this home. (id:50976)
Property Details
|
MLS® Number
|
C12087891 |
|
Property Type
|
Single Family |
|
Community Name
|
Newtonbrook West |
|
Features
|
In-law Suite |
|
Parking Space Total
|
5 |
Building
|
Bathroom Total
|
4 |
|
Bedrooms Above Ground
|
3 |
|
Bedrooms Below Ground
|
1 |
|
Bedrooms Total
|
4 |
|
Appliances
|
Water Meter, Water Heater, Dishwasher, Dryer, Two Stoves, Washer, Two Refrigerators |
|
Basement Development
|
Finished |
|
Basement Type
|
N/a (finished) |
|
Construction Style Attachment
|
Detached |
|
Construction Style Split Level
|
Backsplit |
|
Cooling Type
|
Central Air Conditioning |
|
Exterior Finish
|
Vinyl Siding, Brick |
|
Foundation Type
|
Block |
|
Heating Fuel
|
Natural Gas |
|
Heating Type
|
Forced Air |
|
Size Interior
|
1,500 - 2,000 Ft2 |
|
Type
|
House |
|
Utility Water
|
Municipal Water |
Parking
Land
|
Acreage
|
No |
|
Sewer
|
Sanitary Sewer |
|
Size Depth
|
131 Ft |
|
Size Frontage
|
50 Ft |
|
Size Irregular
|
50 X 131 Ft |
|
Size Total Text
|
50 X 131 Ft |
Rooms
| Level |
Type |
Length |
Width |
Dimensions |
|
Second Level |
Primary Bedroom |
4.67 m |
3.66 m |
4.67 m x 3.66 m |
|
Second Level |
Family Room |
6.21 m |
3.87 m |
6.21 m x 3.87 m |
|
Second Level |
Bathroom |
|
|
Measurements not available |
|
Basement |
Bedroom 4 |
|
|
Measurements not available |
|
Basement |
Bathroom |
|
|
Measurements not available |
|
Main Level |
Living Room |
5.19 m |
3.6 m |
5.19 m x 3.6 m |
|
Main Level |
Dining Room |
3.32 m |
3.2 m |
3.32 m x 3.2 m |
|
Main Level |
Kitchen |
3.02 m |
2.97 m |
3.02 m x 2.97 m |
|
Main Level |
Kitchen |
5.28 m |
2.17 m |
5.28 m x 2.17 m |
|
Main Level |
Bathroom |
2.51 m |
1.31 m |
2.51 m x 1.31 m |
|
Main Level |
Bedroom 2 |
3.04 m |
2.89 m |
3.04 m x 2.89 m |
|
Main Level |
Bathroom |
2.95 m |
1.26 m |
2.95 m x 1.26 m |
|
Main Level |
Bedroom 3 |
3.05 m |
3.28 m |
3.05 m x 3.28 m |
|
Main Level |
Family Room |
4.44 m |
3.4 m |
4.44 m x 3.4 m |
https://www.realtor.ca/real-estate/28179692/208-patricia-avenue-toronto-newtonbrook-west-newtonbrook-west














































