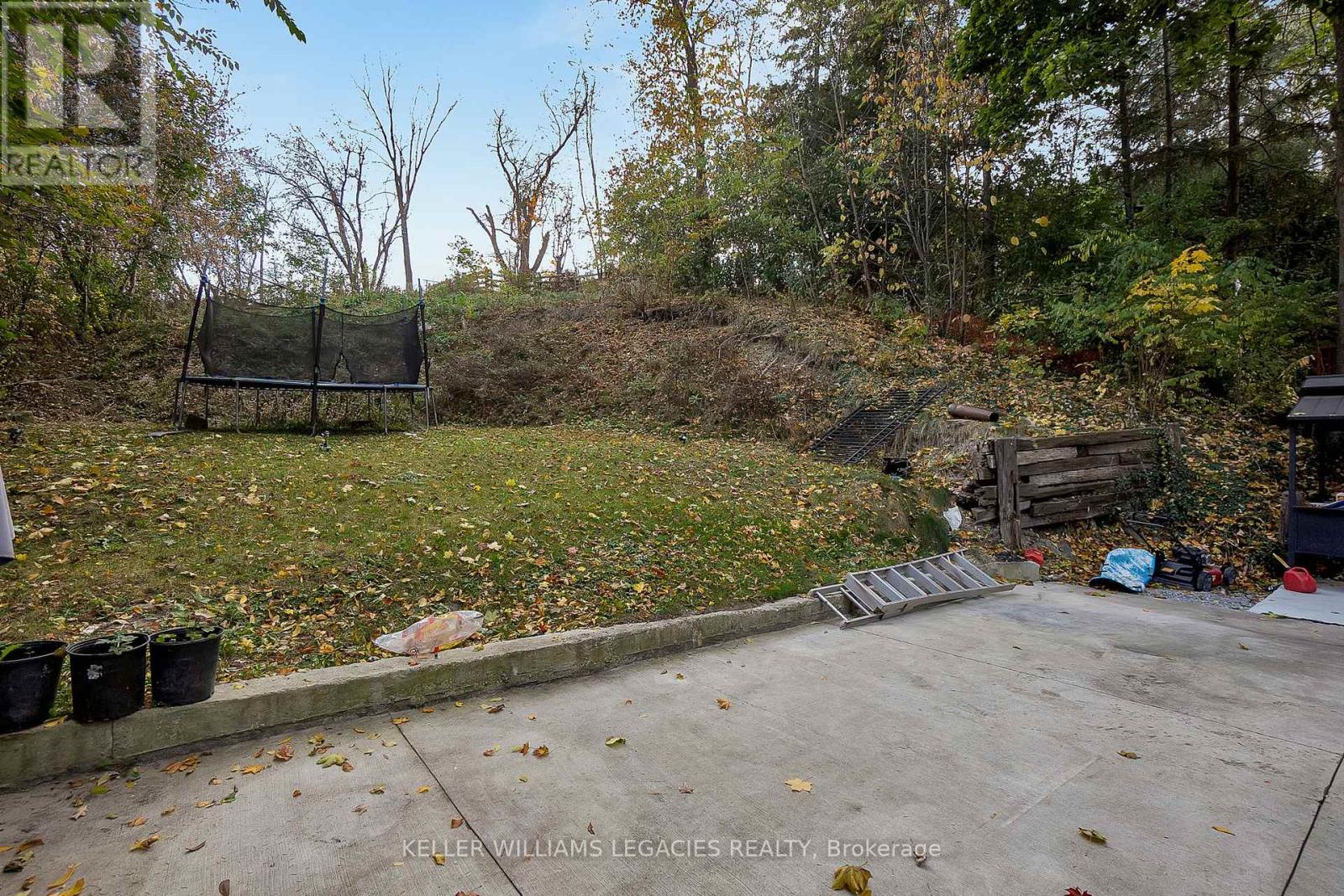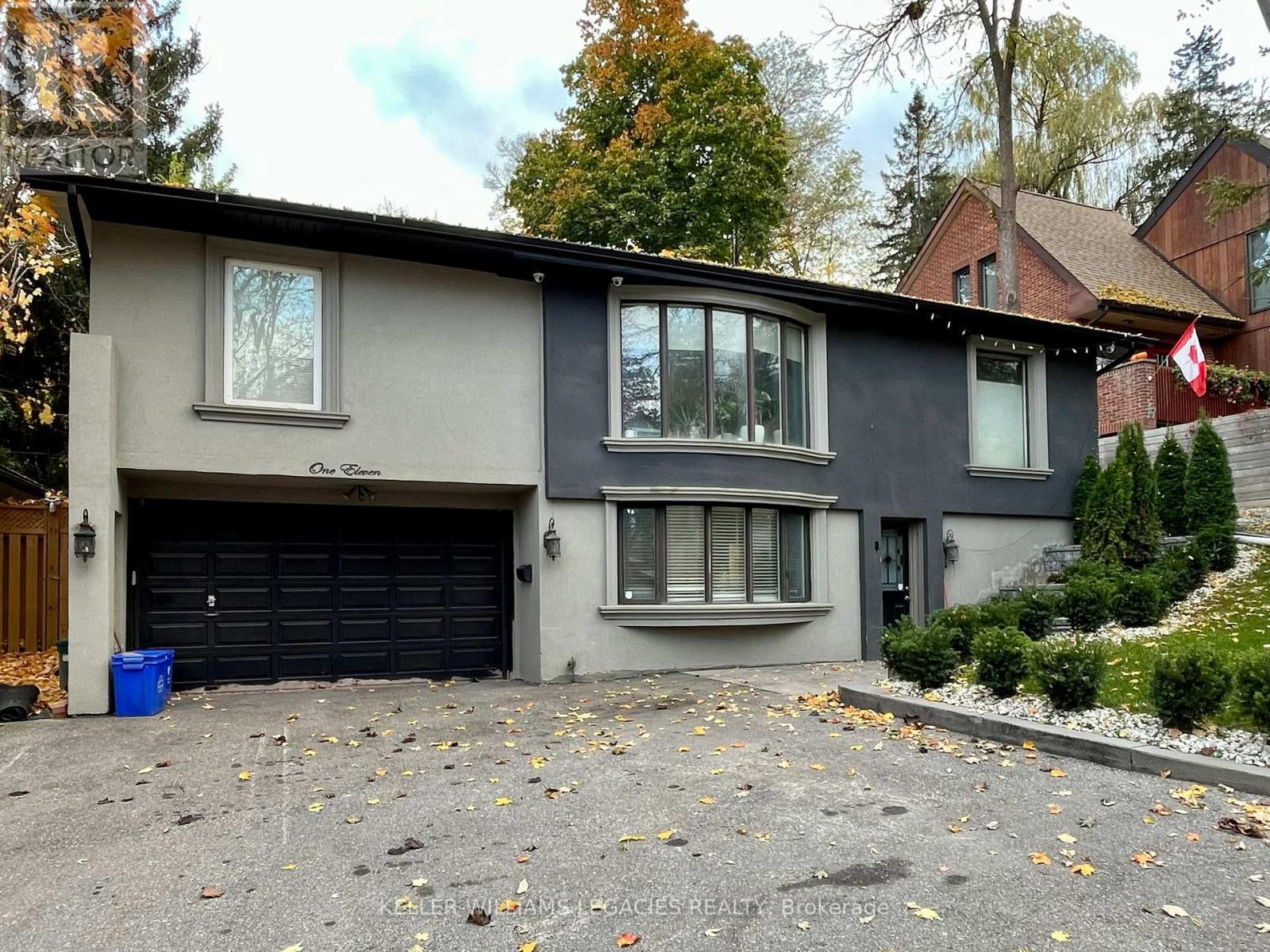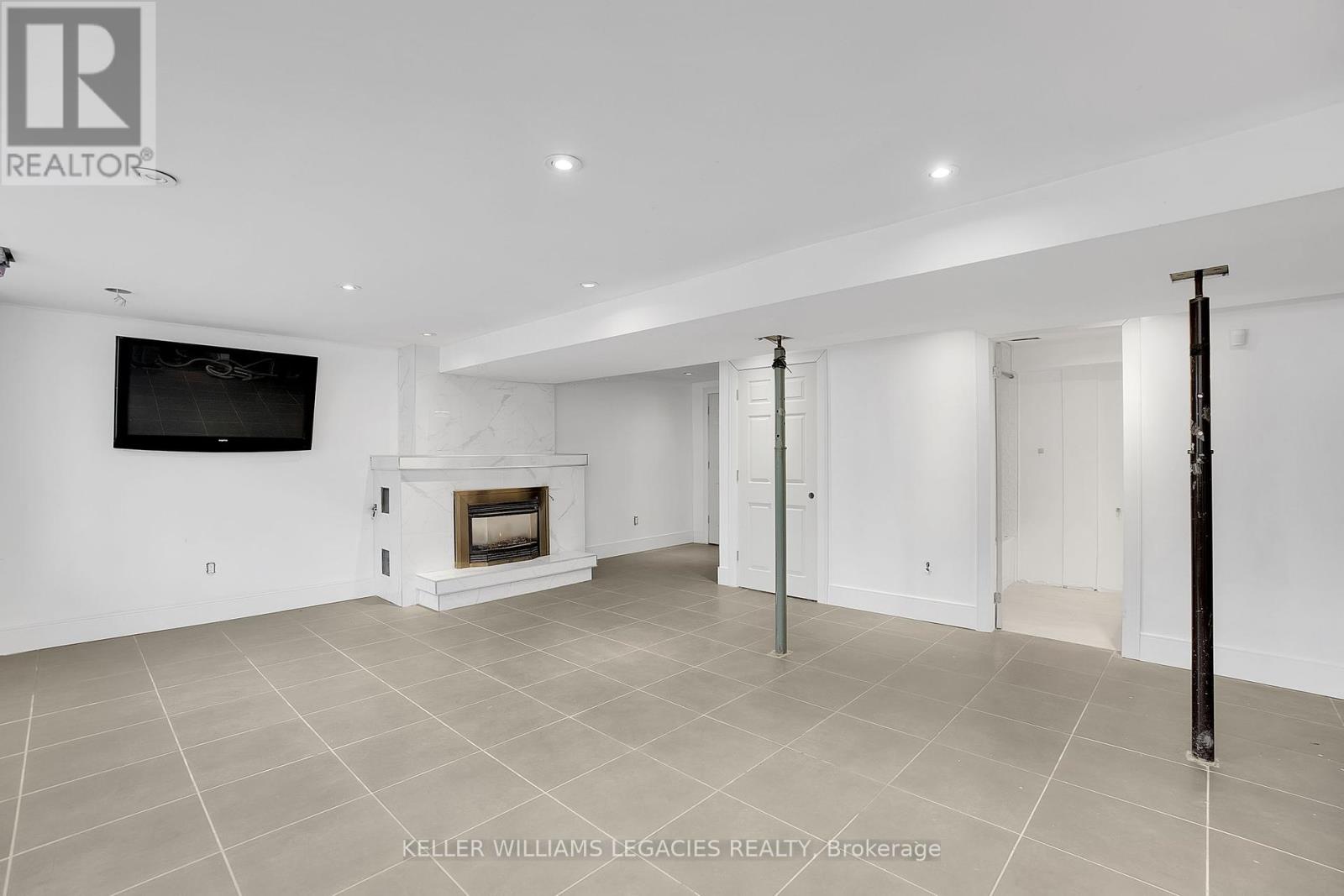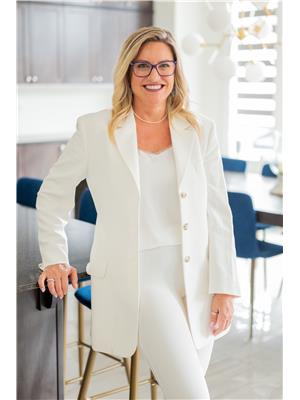3 Bedroom
2 Bathroom
1,100 - 1,500 ft2
Bungalow
Fireplace
Central Air Conditioning
Forced Air
$1,268,888
Nestled in a desirable neighbourhood, boasting backyard greenspace, this property offers a rare blend of privacy, potential, and location. Recently renovated, the home is brimming with character and awaits your personal finishing touches to bring it to full shine.Whether you're dreaming of a spacious single-family retreat or looking to restore it to its original duplex layout, 111 Meeting House Road offers exceptional flexibility and upside. With thoughtful updates already in place, this is your opportunity to customize a home in a community where properties like this are few and far between.Step outside to enjoy nature in your own backyard, while being just minutes from schools, transit, and local amenities. (id:50976)
Property Details
|
MLS® Number
|
N12088000 |
|
Property Type
|
Single Family |
|
Community Name
|
West Woodbridge |
|
Amenities Near By
|
Hospital, Place Of Worship, Park, Schools |
|
Community Features
|
Community Centre |
|
Features
|
Backs On Greenbelt |
|
Parking Space Total
|
3 |
Building
|
Bathroom Total
|
2 |
|
Bedrooms Above Ground
|
3 |
|
Bedrooms Total
|
3 |
|
Age
|
51 To 99 Years |
|
Appliances
|
Water Heater |
|
Architectural Style
|
Bungalow |
|
Basement Development
|
Finished |
|
Basement Type
|
Full (finished) |
|
Construction Style Attachment
|
Detached |
|
Construction Style Other
|
Seasonal |
|
Cooling Type
|
Central Air Conditioning |
|
Exterior Finish
|
Concrete |
|
Fireplace Present
|
Yes |
|
Fireplace Total
|
2 |
|
Flooring Type
|
Tile |
|
Foundation Type
|
Block |
|
Heating Fuel
|
Natural Gas |
|
Heating Type
|
Forced Air |
|
Stories Total
|
1 |
|
Size Interior
|
1,100 - 1,500 Ft2 |
|
Type
|
House |
|
Utility Water
|
Municipal Water |
Parking
Land
|
Acreage
|
No |
|
Land Amenities
|
Hospital, Place Of Worship, Park, Schools |
|
Sewer
|
Sanitary Sewer |
|
Size Depth
|
210 Ft |
|
Size Frontage
|
73 Ft |
|
Size Irregular
|
73 X 210 Ft |
|
Size Total Text
|
73 X 210 Ft |
|
Zoning Description
|
R3 M1 |
Rooms
| Level |
Type |
Length |
Width |
Dimensions |
|
Lower Level |
Recreational, Games Room |
7.32 m |
7.48 m |
7.32 m x 7.48 m |
|
Lower Level |
Utility Room |
1.56 m |
2.95 m |
1.56 m x 2.95 m |
|
Lower Level |
Laundry Room |
4.76 m |
1.87 m |
4.76 m x 1.87 m |
|
Lower Level |
Other |
4.72 m |
6.18 m |
4.72 m x 6.18 m |
|
Main Level |
Living Room |
4.45 m |
7.21 m |
4.45 m x 7.21 m |
|
Main Level |
Dining Room |
3.96 m |
3.63 m |
3.96 m x 3.63 m |
|
Main Level |
Kitchen |
5.72 m |
3.77 m |
5.72 m x 3.77 m |
|
Main Level |
Primary Bedroom |
3.09 m |
4.57 m |
3.09 m x 4.57 m |
|
Main Level |
Bedroom 2 |
2.52 m |
3.92 m |
2.52 m x 3.92 m |
|
Main Level |
Den |
4.93 m |
3.63 m |
4.93 m x 3.63 m |
Utilities
https://www.realtor.ca/real-estate/28179881/111-meeting-house-road-vaughan-west-woodbridge-west-woodbridge


























