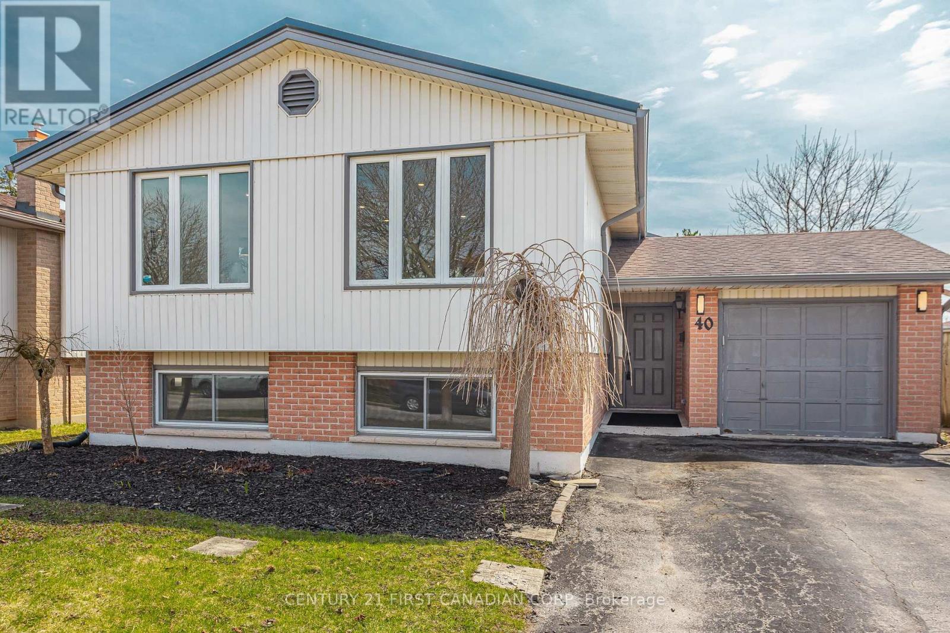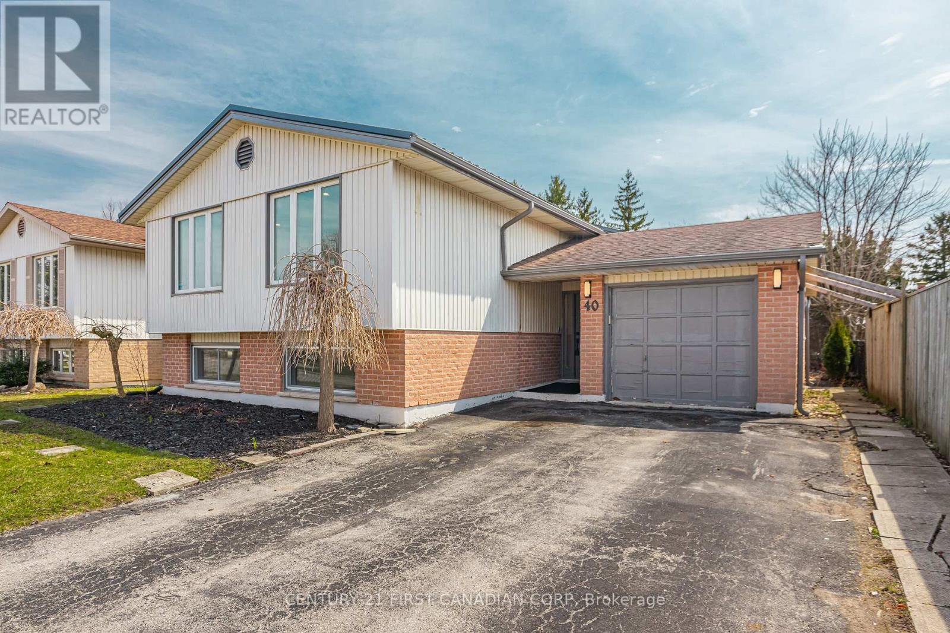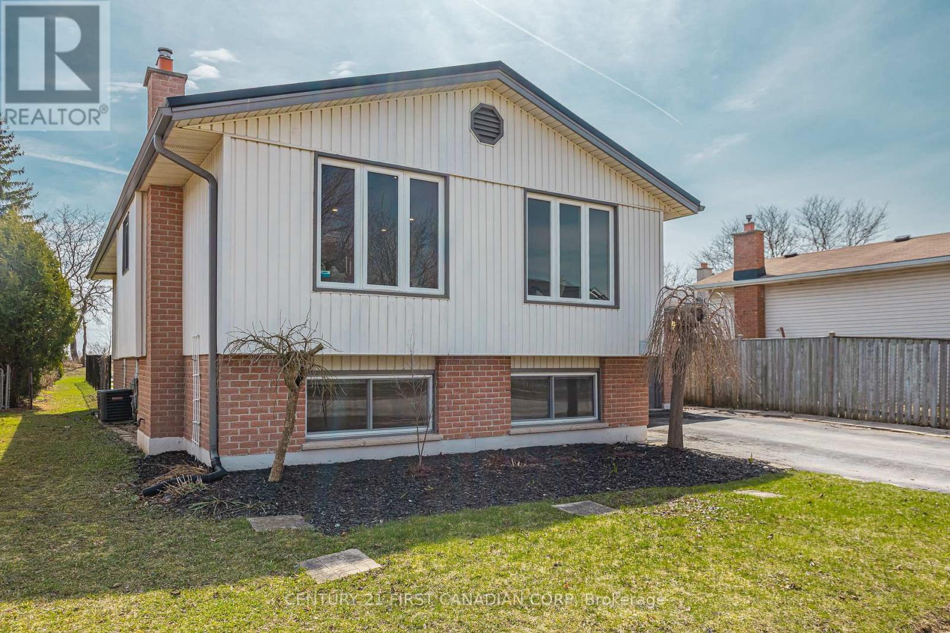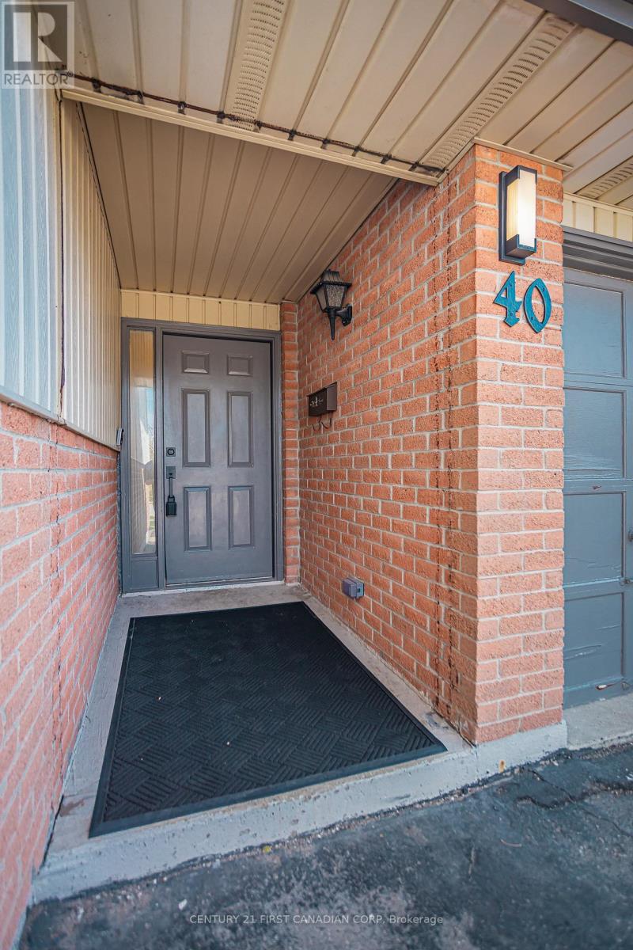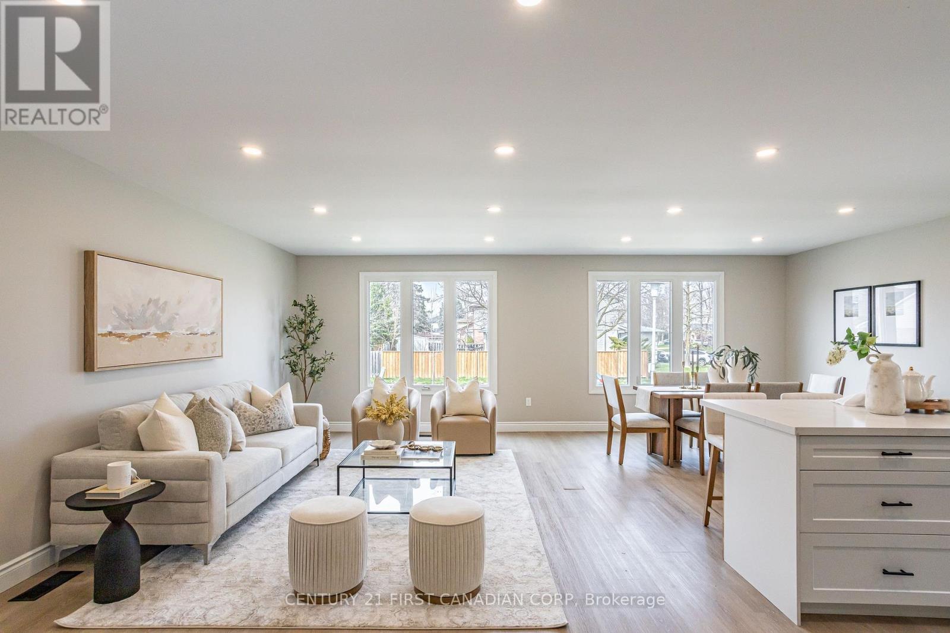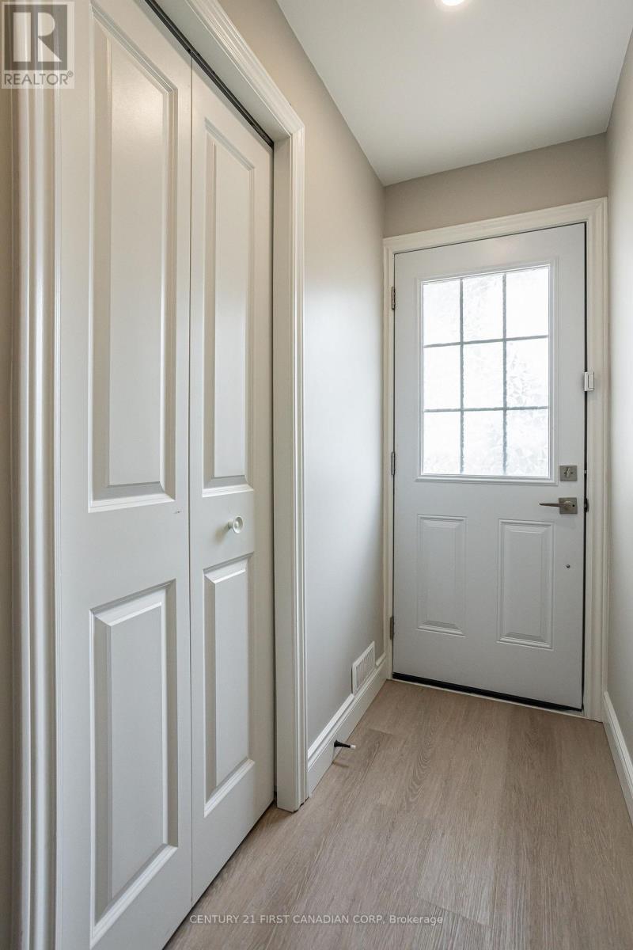5 Bedroom
2 Bathroom
1,100 - 1,500 ft2
Raised Bungalow
Fireplace
On Ground Pool
Central Air Conditioning
Forced Air
$749,900
Fully Renovated Legal Duplex with Approved Plans for a Second Building Ideal for Mortgage Helper or Multi-Generational Living! Looking for a beautifully updated home with built-in income potential or room for extended family? Welcome to this exceptional 2-unit property, fully renovated in 2023/24 and loaded with value. The main (upper) unit offers 3 generous bedrooms and 1 stylish bathroom, featuring an open, modern layout with brand-new kitchen, upgraded bath, and updated finishes throughout. The lower unit includes 2 bedrooms and 1 bathroom, complete with its own new kitchen, bath, and private entrance perfect for in-laws, adult children, or rental income to help offset your mortgage. Renovations & upgrades include: New furnace & A/C (2023/24), Durable steel roof, Updated electrical & plumbing, All new windows in the lower unit, with several new on the main, Two hydro meters, with a third roughed-in for future use. Set on a massive lot, this home also comes with approved permits and drawings for a second 2-unit dwelling at the rear of the property giving you the rare opportunity to expand your living space or grow your investment over time. Whether you're looking for a smart way to get into the market or need space for family while maintaining privacy, this one-of-a-kind property offers flexibility, comfort, and future potential. (id:50976)
Open House
This property has open houses!
Starts at:
2:00 pm
Ends at:
4:00 pm
Starts at:
2:00 pm
Ends at:
4:00 pm
Property Details
|
MLS® Number
|
X12088312 |
|
Property Type
|
Single Family |
|
Community Name
|
South Y |
|
Features
|
Irregular Lot Size, Flat Site, Carpet Free, In-law Suite |
|
Parking Space Total
|
3 |
|
Pool Type
|
On Ground Pool |
|
Structure
|
Patio(s) |
Building
|
Bathroom Total
|
2 |
|
Bedrooms Above Ground
|
3 |
|
Bedrooms Below Ground
|
2 |
|
Bedrooms Total
|
5 |
|
Age
|
31 To 50 Years |
|
Amenities
|
Fireplace(s), Separate Electricity Meters |
|
Appliances
|
Dishwasher, Dryer, Two Stoves, Two Washers, Two Refrigerators |
|
Architectural Style
|
Raised Bungalow |
|
Basement Features
|
Apartment In Basement, Separate Entrance |
|
Basement Type
|
N/a |
|
Construction Style Attachment
|
Detached |
|
Cooling Type
|
Central Air Conditioning |
|
Exterior Finish
|
Brick, Vinyl Siding |
|
Fireplace Present
|
Yes |
|
Fireplace Total
|
1 |
|
Foundation Type
|
Poured Concrete |
|
Heating Fuel
|
Natural Gas |
|
Heating Type
|
Forced Air |
|
Stories Total
|
1 |
|
Size Interior
|
1,100 - 1,500 Ft2 |
|
Type
|
House |
Parking
Land
|
Acreage
|
No |
|
Sewer
|
Sanitary Sewer |
|
Size Depth
|
236 Ft |
|
Size Frontage
|
50 Ft |
|
Size Irregular
|
50 X 236 Ft ; 50.13 Ft X 236.93 Ft X 59.18 Ft X 205.48 |
|
Size Total Text
|
50 X 236 Ft ; 50.13 Ft X 236.93 Ft X 59.18 Ft X 205.48|under 1/2 Acre |
|
Zoning Description
|
R1-6 |
Rooms
| Level |
Type |
Length |
Width |
Dimensions |
|
Lower Level |
Bathroom |
2.08 m |
2.73 m |
2.08 m x 2.73 m |
|
Lower Level |
Primary Bedroom |
3.46 m |
3.9 m |
3.46 m x 3.9 m |
|
Lower Level |
Bedroom 2 |
3.48 m |
3.73 m |
3.48 m x 3.73 m |
|
Upper Level |
Bathroom |
2.39 m |
1.51 m |
2.39 m x 1.51 m |
|
Upper Level |
Primary Bedroom |
3.13 m |
4.44 m |
3.13 m x 4.44 m |
|
Upper Level |
Bedroom 2 |
3.16 m |
2.97 m |
3.16 m x 2.97 m |
|
Upper Level |
Bedroom 3 |
4.25 m |
2.89 m |
4.25 m x 2.89 m |
Utilities
|
Cable
|
Available |
|
Sewer
|
Installed |
https://www.realtor.ca/real-estate/28180410/40-bexhill-drive-london-south-y



