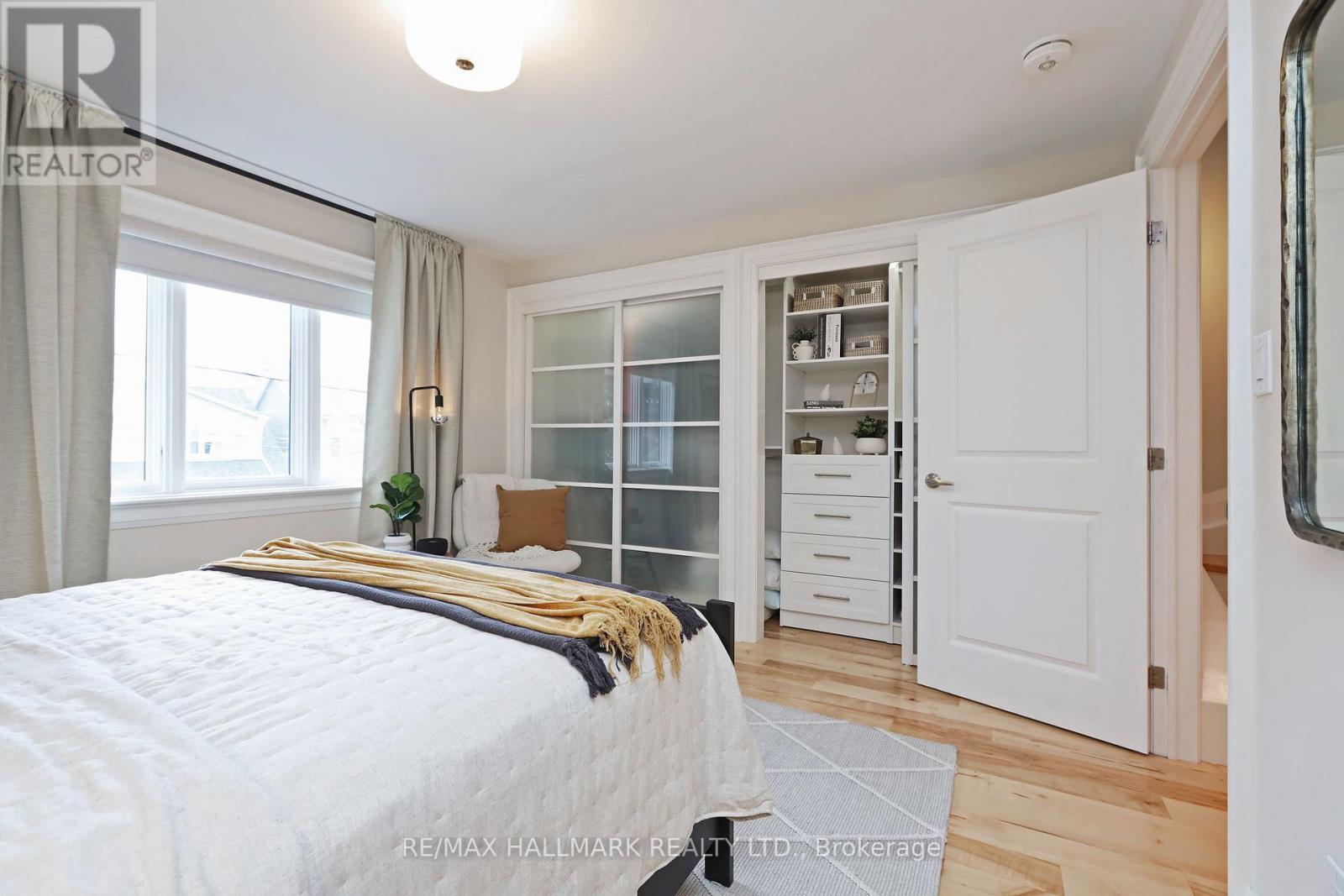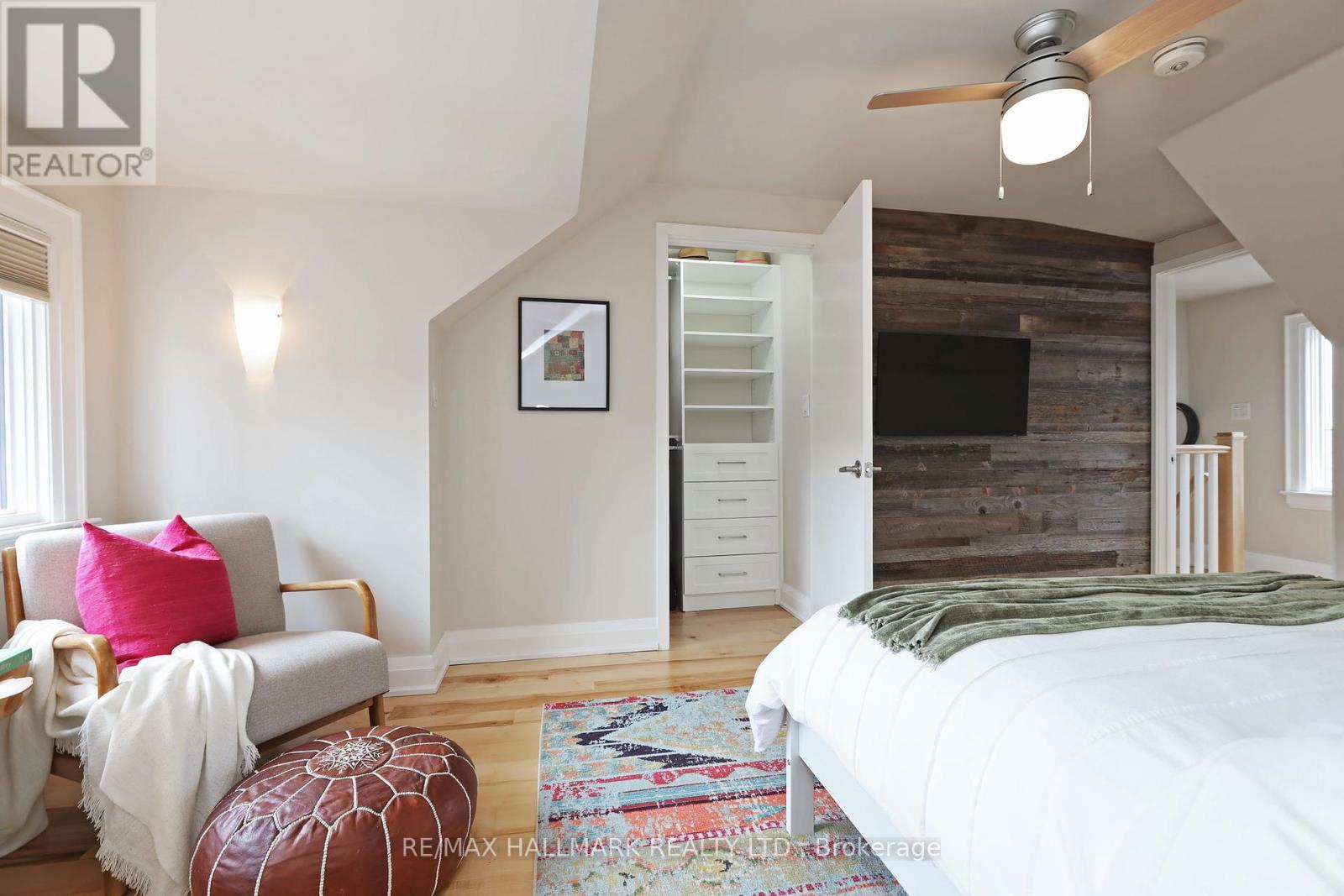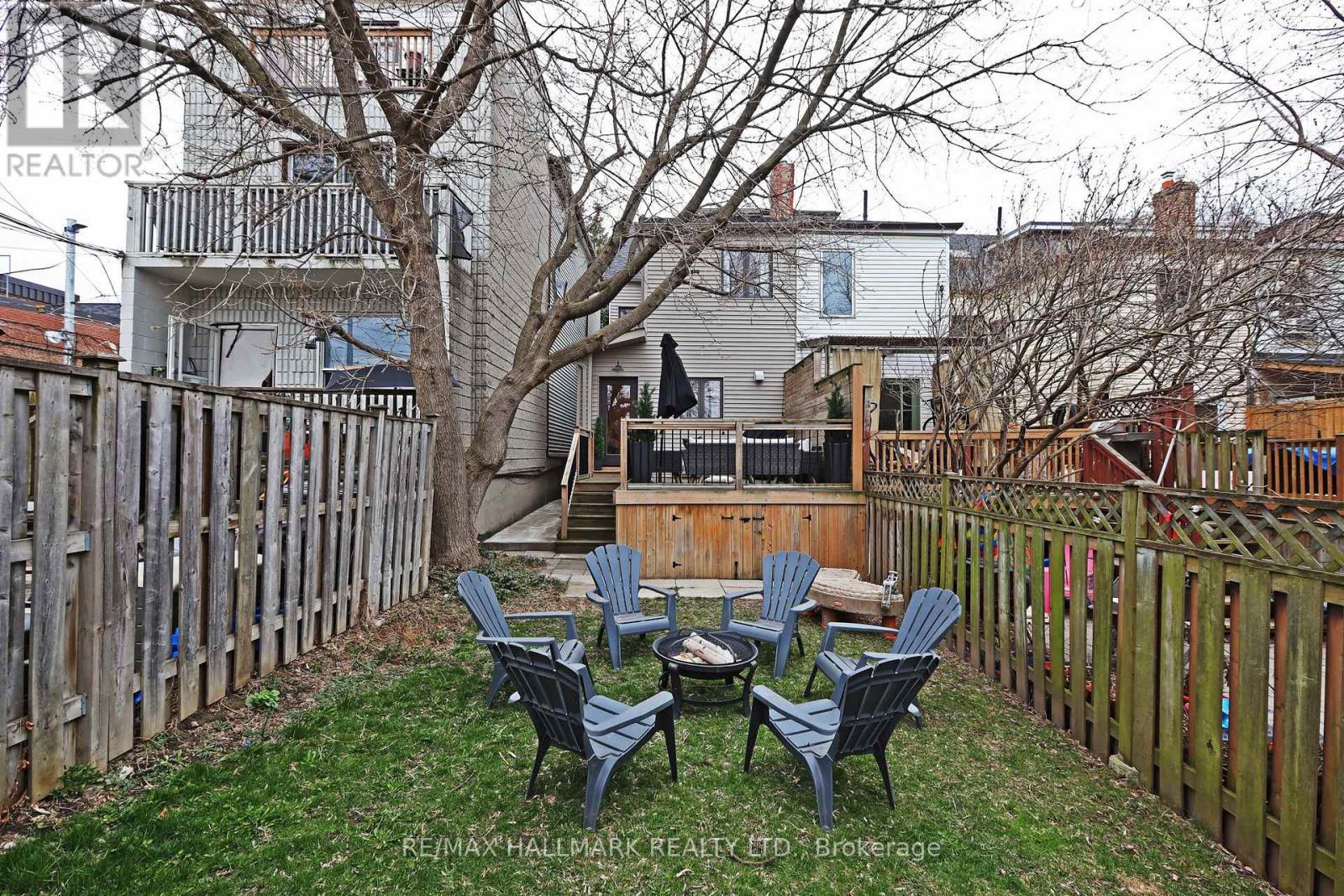3 Bedroom
3 Bathroom
1,100 - 1,500 ft2
Central Air Conditioning
Forced Air
$1,099,000
Welcome to 42 Connaught! A stunning 3-bedroom 3-bathroom home in Leslieville. The striking exterior, adorned with cedar and brick details, sets the mood. As you enter, you will be greeted with an open and most functional main floor layout, where the quality finishes and attention to detail are readily apparent. A thoughtful kitchen, main floor powder room and rear sun-soaked walkout to the large open deck overlooking the huge backyard, complete the space. The second floor features 2 spacious bedrooms including the primary suite with a 3-piece ensuite and custom closet, while the third bedroom sits privately above. A finished basement and a rough-in for a 4th bathroom (currently used as a cozy wee office) add space and versatility to an already large home. Beautifully located within great school districts, close to major arteries, steps to Queen, transit, parks and a host of other amenities. Exuding true pride of ownership and impressive on all levels, this house is a lovely home that is sure to be cherished by its soon-to-be new owner. A superb offering in a most desirable location. (id:50976)
Property Details
|
MLS® Number
|
E12087965 |
|
Property Type
|
Single Family |
|
Community Name
|
Greenwood-Coxwell |
|
Features
|
Sump Pump |
Building
|
Bathroom Total
|
3 |
|
Bedrooms Above Ground
|
3 |
|
Bedrooms Total
|
3 |
|
Basement Development
|
Finished |
|
Basement Type
|
N/a (finished) |
|
Construction Style Attachment
|
Semi-detached |
|
Cooling Type
|
Central Air Conditioning |
|
Exterior Finish
|
Brick |
|
Flooring Type
|
Hardwood, Tile, Laminate |
|
Foundation Type
|
Block |
|
Half Bath Total
|
1 |
|
Heating Fuel
|
Natural Gas |
|
Heating Type
|
Forced Air |
|
Stories Total
|
3 |
|
Size Interior
|
1,100 - 1,500 Ft2 |
|
Type
|
House |
|
Utility Water
|
Municipal Water |
Parking
Land
|
Acreage
|
No |
|
Sewer
|
Sanitary Sewer |
|
Size Depth
|
110 Ft |
|
Size Frontage
|
18 Ft ,1 In |
|
Size Irregular
|
18.1 X 110 Ft |
|
Size Total Text
|
18.1 X 110 Ft |
Rooms
| Level |
Type |
Length |
Width |
Dimensions |
|
Second Level |
Primary Bedroom |
3.555 m |
4.539 m |
3.555 m x 4.539 m |
|
Second Level |
Bedroom 2 |
3.984 m |
3.224 m |
3.984 m x 3.224 m |
|
Third Level |
Bedroom 3 |
5.191 m |
3.551 m |
5.191 m x 3.551 m |
|
Basement |
Laundry Room |
1.973 m |
2.423 m |
1.973 m x 2.423 m |
|
Basement |
Recreational, Games Room |
6.832 m |
2.77 m |
6.832 m x 2.77 m |
|
Ground Level |
Living Room |
7.088 m |
4.527 m |
7.088 m x 4.527 m |
|
Ground Level |
Dining Room |
7.088 m |
3.508 m |
7.088 m x 3.508 m |
|
Ground Level |
Kitchen |
4.833 m |
4.418 m |
4.833 m x 4.418 m |
https://www.realtor.ca/real-estate/28179868/42-connaught-avenue-toronto-greenwood-coxwell-greenwood-coxwell






















































