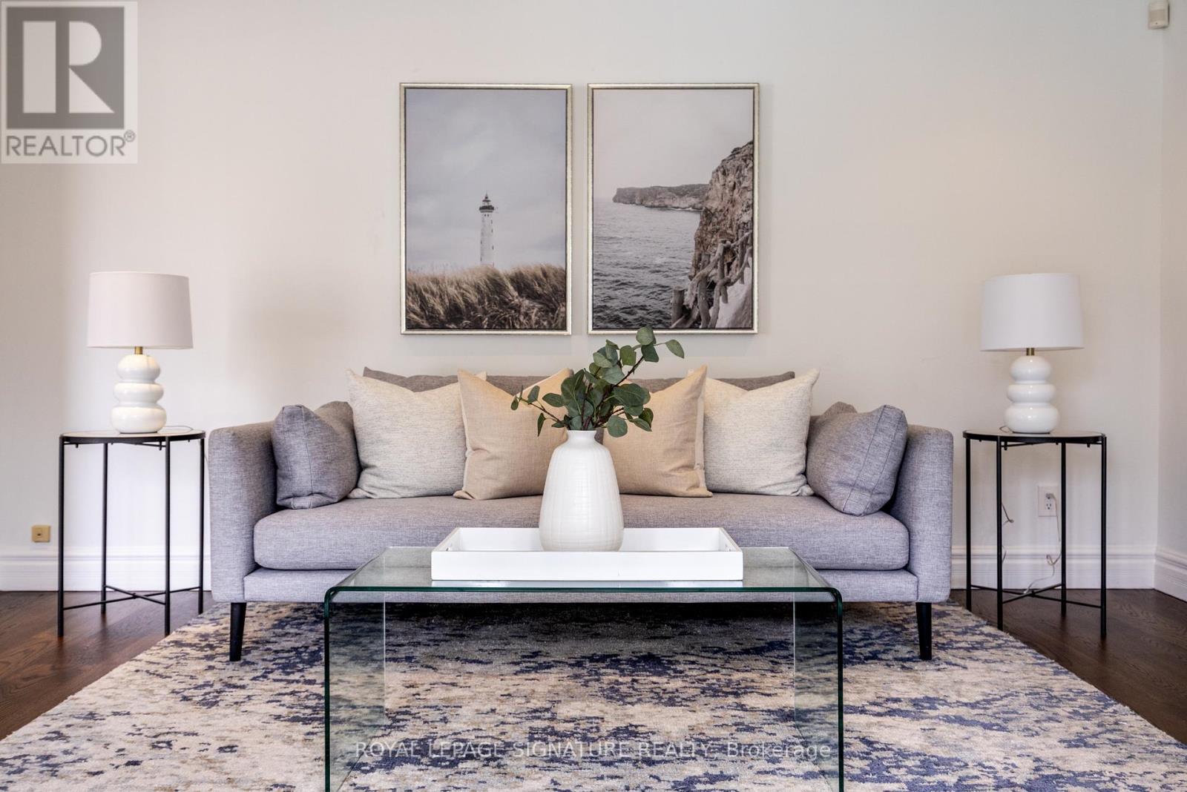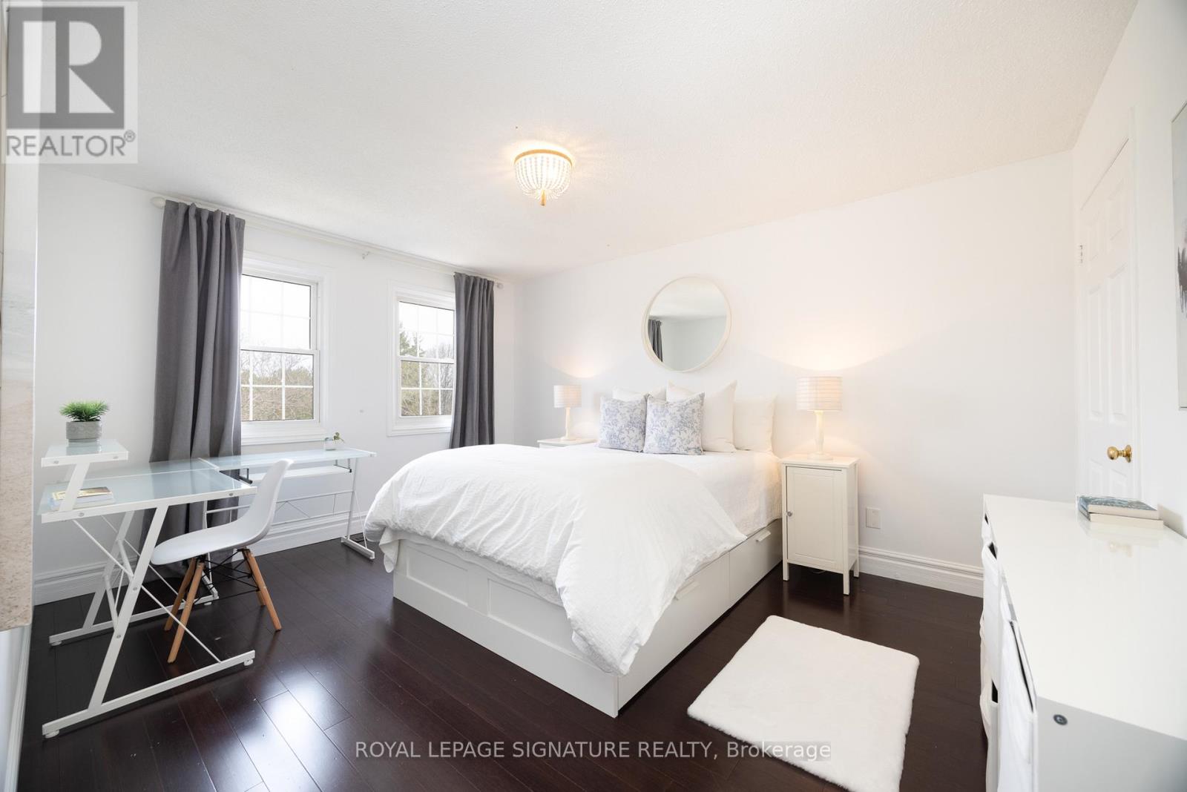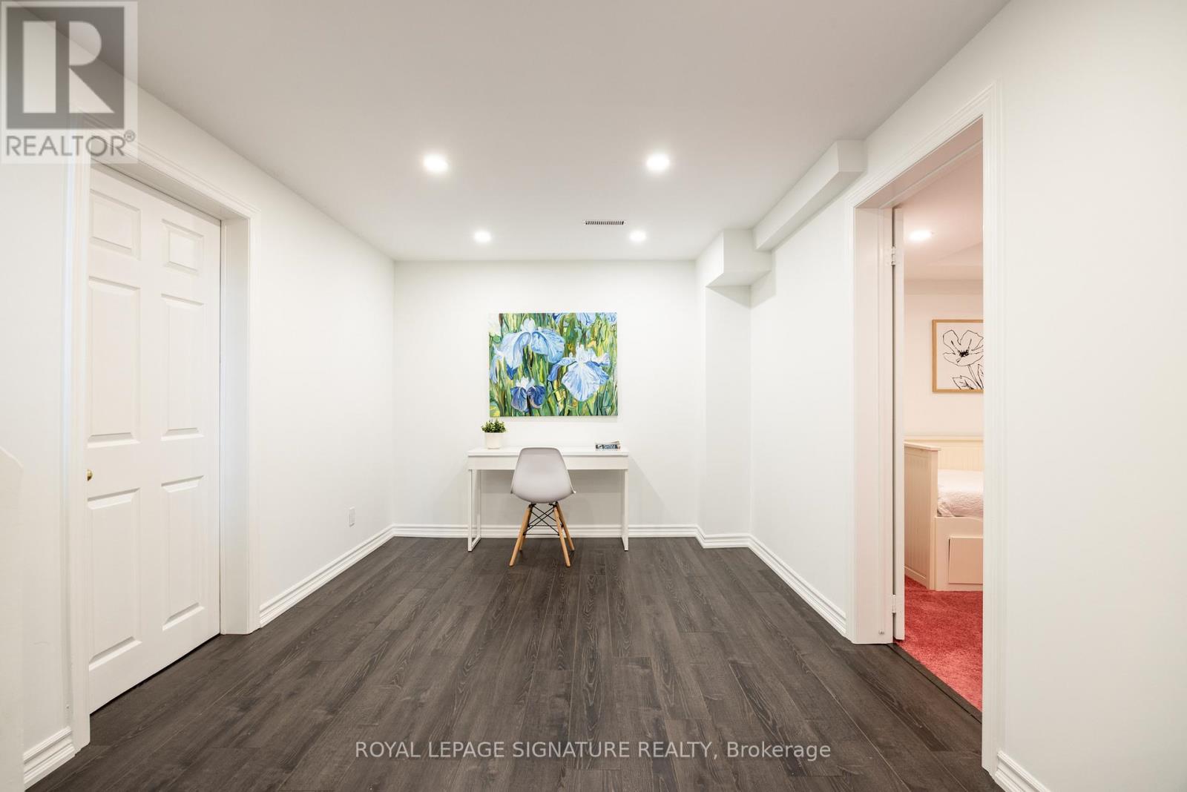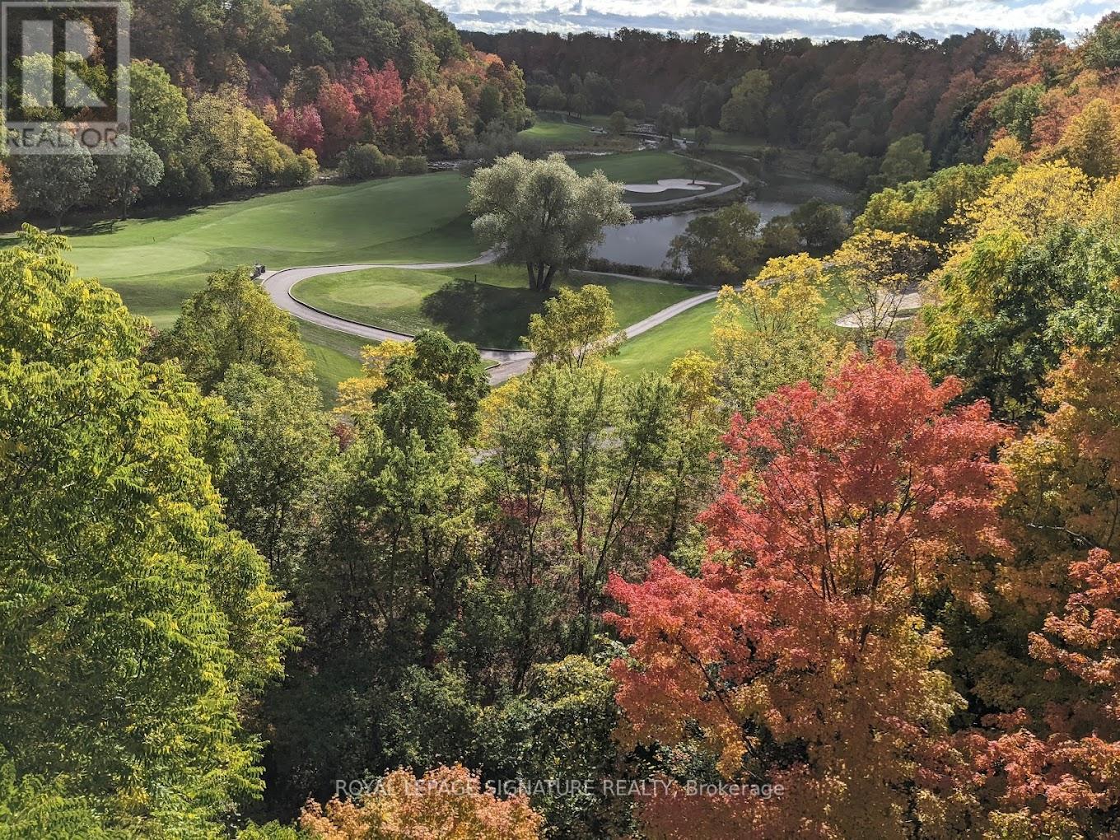8 Bedroom
4 Bathroom
2,500 - 3,000 ft2
Fireplace
Inground Pool
Central Air Conditioning
Forced Air
Lawn Sprinkler, Landscaped
$2,129,000
Rare & exceptional Glen Abbey home, set on one of the neighbourhood's largest & most private lots spanning 87ft x 135ft, with no homes in front & steps away from scenic ravine trails & world-renowned Glen Abbey Golf Course. With 4+4 Beds & 4 baths, this home offers ample space for the entire family, including an additional bedroom on the main floor, perfect for a home office. This home blends luxury finishes with impeccable detail to create a sophisticated & functional living space. Upgraded throughout, step inside to a bright & spacious floor plan with gleaming refinished hardwood floors, main floor laundry and access to the 2-car garage. Expansive principal rooms and open concept kitchen, breakfast & family room, gas fireplace, renovated kitchen with island seating & gas cooktop with built-in exhaust fan. Natural light fills each oversized bedroom, while the primary suite provides a serene escape complete with a sitting area, walk-in closet, & spa-like 5-piece ensuite with/ heated floors. The massive finished basement features a blackout movie room for immersive viewing, a versatile rec room for lounging, an office or home gym, plus 2 more spacious bedrooms & 3pc bath, perfect for teens or overnight guests. With professional landscaping & an integrated in-ground irrigation system, the curb appeal in this home is top-notch year-round. The backyard is built for peace, enjoyment & entertaining, complete with a saltwater pool, removable pool safety fence, patio, cabana bar & multiple Muskoka-like lounging areas, all surrounded by mature trees, privacy hedges, and plenty of grass for the kids to run free. Minutes from top-rated elementary & high schools, offering the prestigious IB program, 2 golf courses, beautiful parks and trails, including Sixteen Mile Creek and Lions Valley Park. Close to the best amenities, shopping, dining, entertainment, Lake Ontario, and GO train. A beautiful home you can not miss. This is a rare Glen Abbey opportunity you don't want to miss! (id:50976)
Open House
This property has open houses!
Starts at:
2:00 pm
Ends at:
4:00 pm
Starts at:
2:00 pm
Ends at:
4:00 pm
Property Details
|
MLS® Number
|
W12090267 |
|
Property Type
|
Single Family |
|
Community Name
|
1007 - GA Glen Abbey |
|
Amenities Near By
|
Park, Schools, Public Transit |
|
Community Features
|
Community Centre |
|
Features
|
Lighting |
|
Parking Space Total
|
6 |
|
Pool Features
|
Salt Water Pool |
|
Pool Type
|
Inground Pool |
|
Structure
|
Patio(s) |
Building
|
Bathroom Total
|
4 |
|
Bedrooms Above Ground
|
4 |
|
Bedrooms Below Ground
|
4 |
|
Bedrooms Total
|
8 |
|
Amenities
|
Fireplace(s) |
|
Appliances
|
Oven - Built-in, All, Cooktop, Dishwasher, Dryer, Garage Door Opener, Microwave, Oven, Washer, Window Coverings, Refrigerator |
|
Basement Development
|
Finished |
|
Basement Type
|
Full (finished) |
|
Construction Style Attachment
|
Detached |
|
Cooling Type
|
Central Air Conditioning |
|
Exterior Finish
|
Brick |
|
Fireplace Present
|
Yes |
|
Fireplace Total
|
1 |
|
Flooring Type
|
Hardwood, Carpeted |
|
Foundation Type
|
Unknown |
|
Half Bath Total
|
1 |
|
Heating Fuel
|
Natural Gas |
|
Heating Type
|
Forced Air |
|
Stories Total
|
2 |
|
Size Interior
|
2,500 - 3,000 Ft2 |
|
Type
|
House |
|
Utility Water
|
Municipal Water |
Parking
Land
|
Acreage
|
No |
|
Fence Type
|
Fully Fenced, Fenced Yard |
|
Land Amenities
|
Park, Schools, Public Transit |
|
Landscape Features
|
Lawn Sprinkler, Landscaped |
|
Sewer
|
Sanitary Sewer |
|
Size Depth
|
135 Ft ,10 In |
|
Size Frontage
|
87 Ft ,4 In |
|
Size Irregular
|
87.4 X 135.9 Ft |
|
Size Total Text
|
87.4 X 135.9 Ft|under 1/2 Acre |
Rooms
| Level |
Type |
Length |
Width |
Dimensions |
|
Second Level |
Primary Bedroom |
3.53 m |
6.12 m |
3.53 m x 6.12 m |
|
Second Level |
Bathroom |
2.93 m |
2.24 m |
2.93 m x 2.24 m |
|
Second Level |
Bedroom 2 |
3.44 m |
4.43 m |
3.44 m x 4.43 m |
|
Second Level |
Bedroom 3 |
3.43 m |
4.32 m |
3.43 m x 4.32 m |
|
Second Level |
Bedroom 4 |
3.82 m |
3.57 m |
3.82 m x 3.57 m |
|
Second Level |
Bathroom |
2.65 m |
2.68 m |
2.65 m x 2.68 m |
|
Basement |
Media |
3.54 m |
6.79 m |
3.54 m x 6.79 m |
|
Basement |
Recreational, Games Room |
6.31 m |
3.64 m |
6.31 m x 3.64 m |
|
Basement |
Bedroom |
4.72 m |
4.37 m |
4.72 m x 4.37 m |
|
Basement |
Bedroom |
3.29 m |
2.86 m |
3.29 m x 2.86 m |
|
Basement |
Bathroom |
1.84 m |
3 m |
1.84 m x 3 m |
|
Main Level |
Bathroom |
1.66 m |
1.36 m |
1.66 m x 1.36 m |
|
Main Level |
Foyer |
2.93 m |
6.57 m |
2.93 m x 6.57 m |
|
Main Level |
Office |
3.44 m |
3.14 m |
3.44 m x 3.14 m |
|
Main Level |
Living Room |
3.54 m |
5.33 m |
3.54 m x 5.33 m |
|
Main Level |
Dining Room |
3.54 m |
4.36 m |
3.54 m x 4.36 m |
|
Main Level |
Kitchen |
3.99 m |
3.64 m |
3.99 m x 3.64 m |
|
Main Level |
Pantry |
1.66 m |
1.25 m |
1.66 m x 1.25 m |
|
Main Level |
Eating Area |
2.47 m |
3.62 m |
2.47 m x 3.62 m |
|
Main Level |
Family Room |
4.58 m |
4.77 m |
4.58 m x 4.77 m |
|
Main Level |
Laundry Room |
1.67 m |
2.7 m |
1.67 m x 2.7 m |
https://www.realtor.ca/real-estate/28185493/1304-outlook-terrace-oakville-1007-ga-glen-abbey-1007-ga-glen-abbey






















































