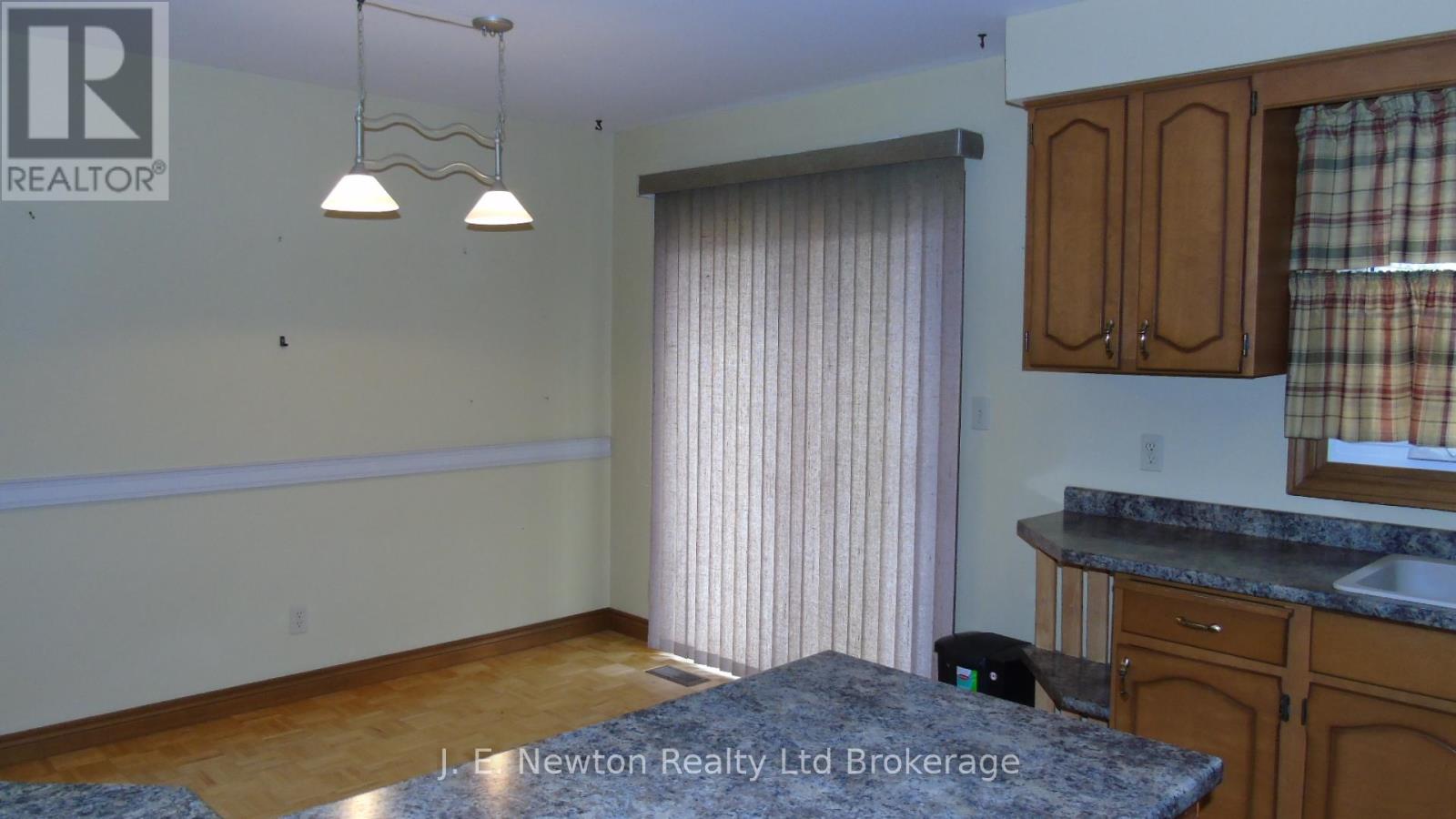3 Bedroom
2 Bathroom
700 - 1,100 ft2
Bungalow
Fireplace
Central Air Conditioning
Forced Air
Landscaped
$550,000
Fantastic Horvath Built brick home in very desirable neighbourhood. This cutie offers 3 bedrooms, 2 bathrooms, a large livingroom as well as a spacious lower level recroom. Enjoy the peaceful setting on your rear yard deck nestled on a very manageable lot. Many upgrades including windows, furnace and central air conditioning. This property also has central vacuum, whirlpool tub in lower bathroom and a handy storage shed in the rear yard. (id:50976)
Property Details
|
MLS® Number
|
X12090493 |
|
Property Type
|
Single Family |
|
Community Name
|
Tillsonburg |
|
Equipment Type
|
Water Heater - Gas |
|
Parking Space Total
|
5 |
|
Rental Equipment Type
|
Water Heater - Gas |
|
Structure
|
Deck, Shed |
Building
|
Bathroom Total
|
2 |
|
Bedrooms Above Ground
|
3 |
|
Bedrooms Total
|
3 |
|
Age
|
31 To 50 Years |
|
Amenities
|
Fireplace(s) |
|
Appliances
|
Water Meter, Dryer, Stove, Washer, Window Coverings, Refrigerator |
|
Architectural Style
|
Bungalow |
|
Basement Development
|
Partially Finished |
|
Basement Type
|
N/a (partially Finished) |
|
Construction Style Attachment
|
Detached |
|
Cooling Type
|
Central Air Conditioning |
|
Exterior Finish
|
Brick Veneer |
|
Fireplace Present
|
Yes |
|
Fireplace Total
|
1 |
|
Foundation Type
|
Poured Concrete |
|
Heating Fuel
|
Natural Gas |
|
Heating Type
|
Forced Air |
|
Stories Total
|
1 |
|
Size Interior
|
700 - 1,100 Ft2 |
|
Type
|
House |
|
Utility Water
|
Municipal Water |
Parking
Land
|
Acreage
|
No |
|
Landscape Features
|
Landscaped |
|
Sewer
|
Sanitary Sewer |
|
Size Depth
|
100 Ft |
|
Size Frontage
|
61 Ft |
|
Size Irregular
|
61 X 100 Ft |
|
Size Total Text
|
61 X 100 Ft |
|
Zoning Description
|
R1 |
Rooms
| Level |
Type |
Length |
Width |
Dimensions |
|
Basement |
Recreational, Games Room |
11.4 m |
3.6 m |
11.4 m x 3.6 m |
|
Basement |
Utility Room |
5.3 m |
3.3 m |
5.3 m x 3.3 m |
|
Basement |
Laundry Room |
3.3 m |
2.7 m |
3.3 m x 2.7 m |
|
Basement |
Bathroom |
3.3 m |
2 m |
3.3 m x 2 m |
|
Main Level |
Living Room |
5.9 m |
4.45 m |
5.9 m x 4.45 m |
|
Main Level |
Kitchen |
5.09 m |
4.45 m |
5.09 m x 4.45 m |
|
Main Level |
Bedroom |
3.98 m |
3.09 m |
3.98 m x 3.09 m |
|
Main Level |
Bedroom 2 |
3 m |
2.63 m |
3 m x 2.63 m |
|
Main Level |
Bedroom 3 |
3.3 m |
2.63 m |
3.3 m x 2.63 m |
|
Main Level |
Bathroom |
4.45 m |
1.5 m |
4.45 m x 1.5 m |
Utilities
|
Cable
|
Installed |
|
Sewer
|
Installed |
https://www.realtor.ca/real-estate/28184804/14-clear-valley-drive-tillsonburg-tillsonburg

























