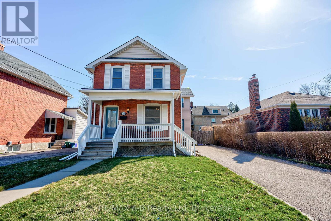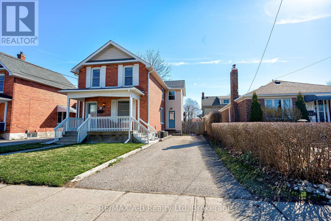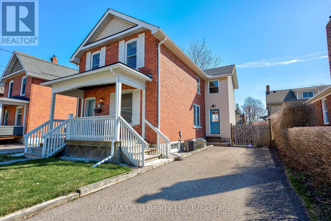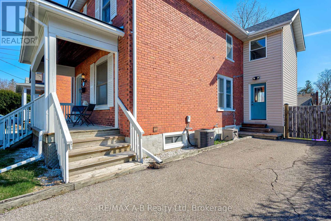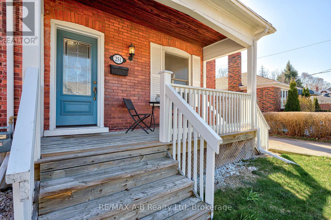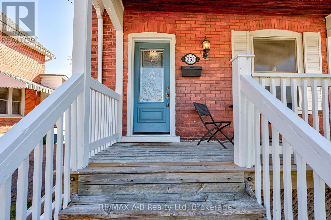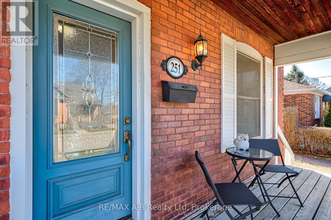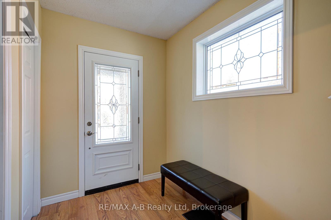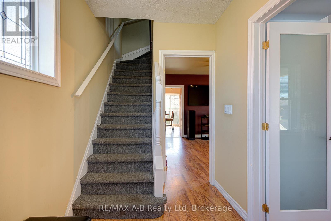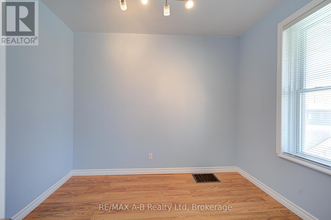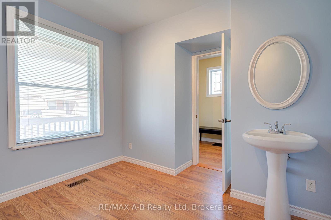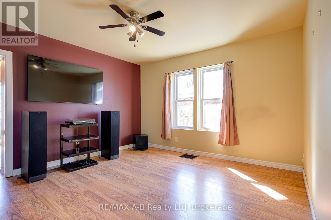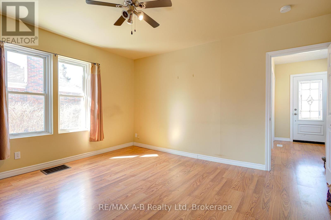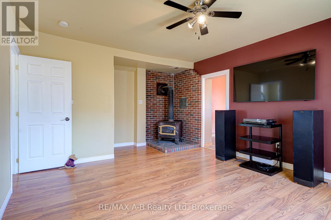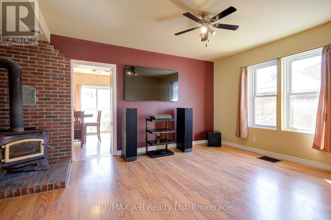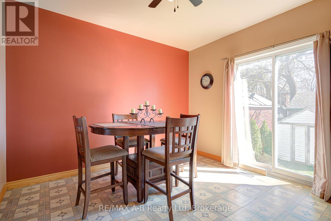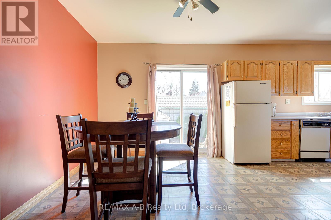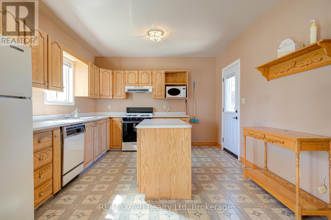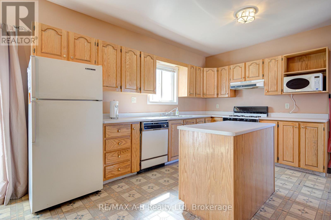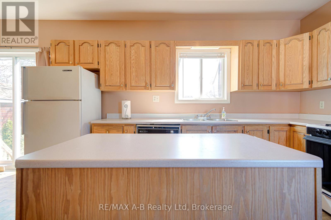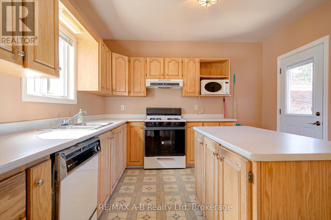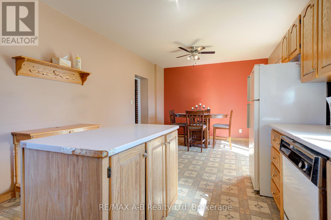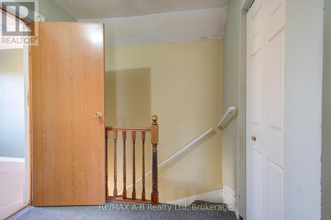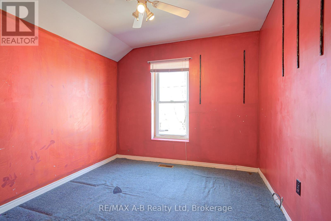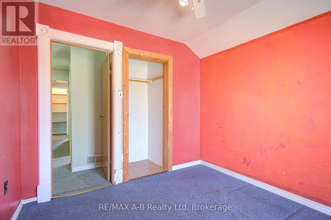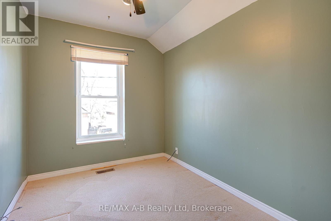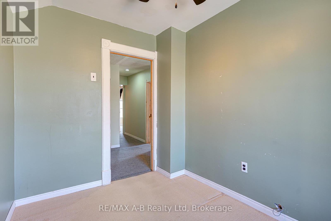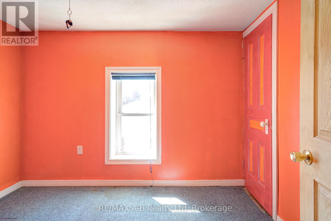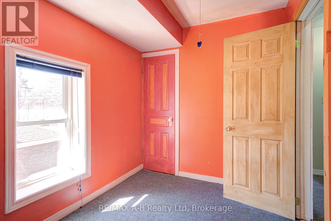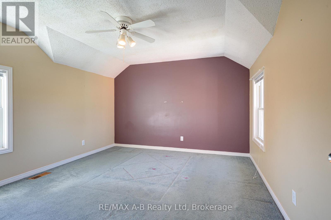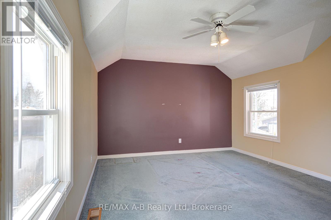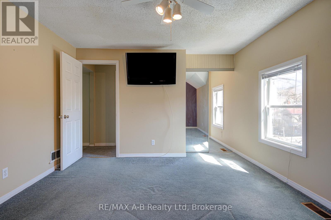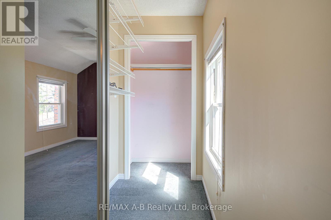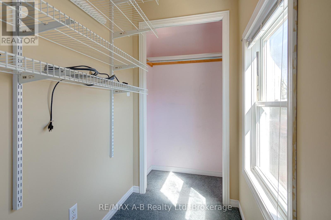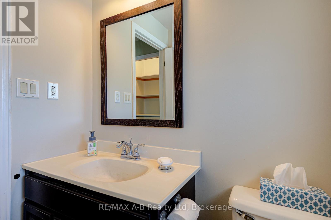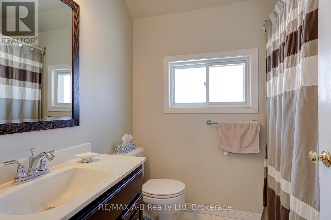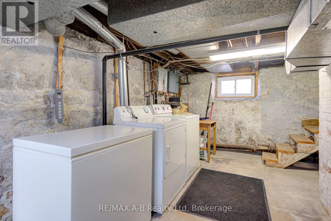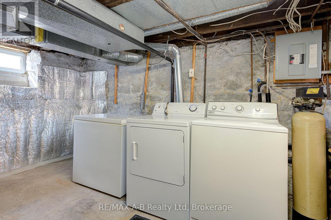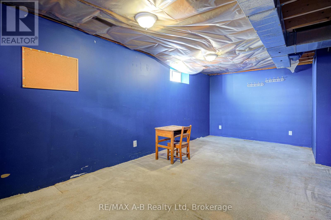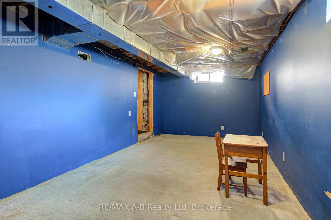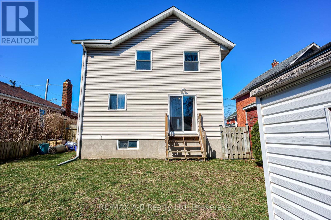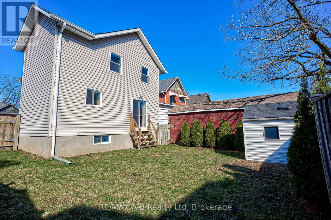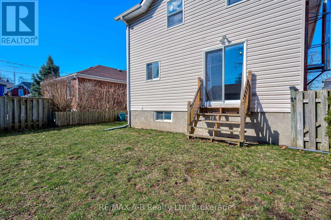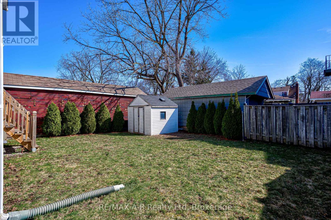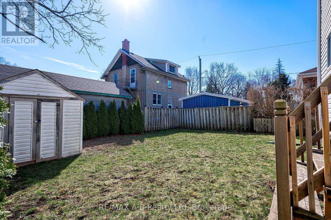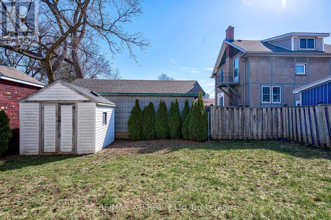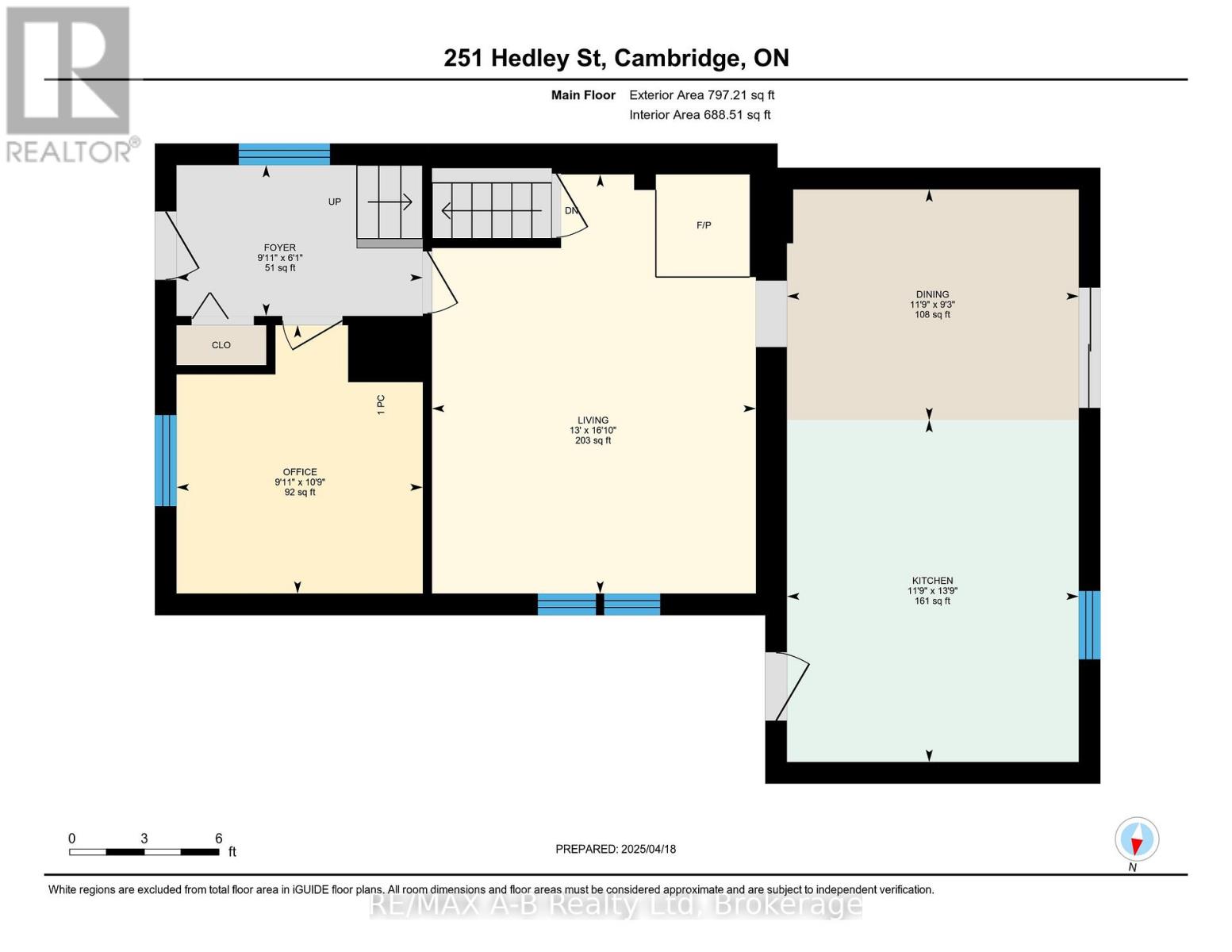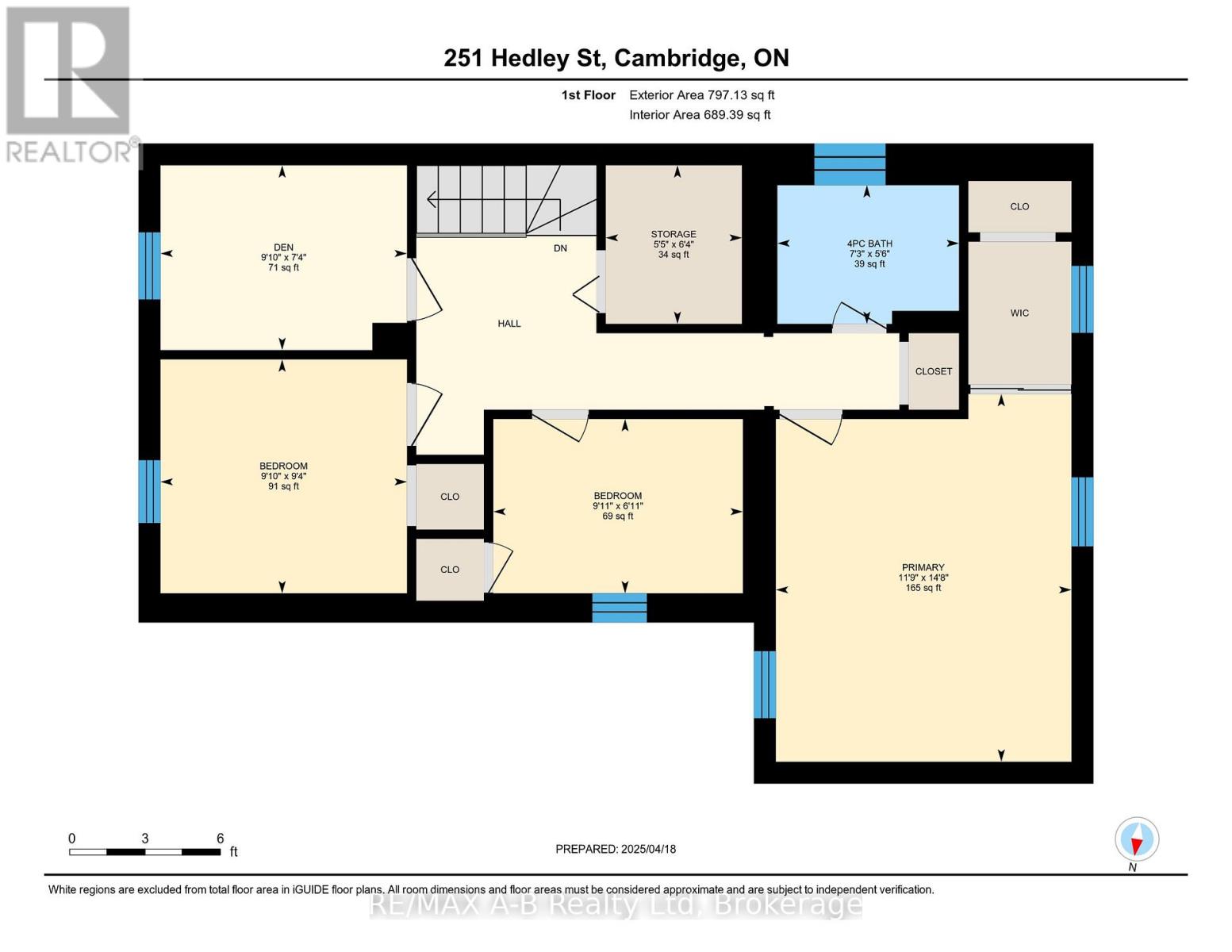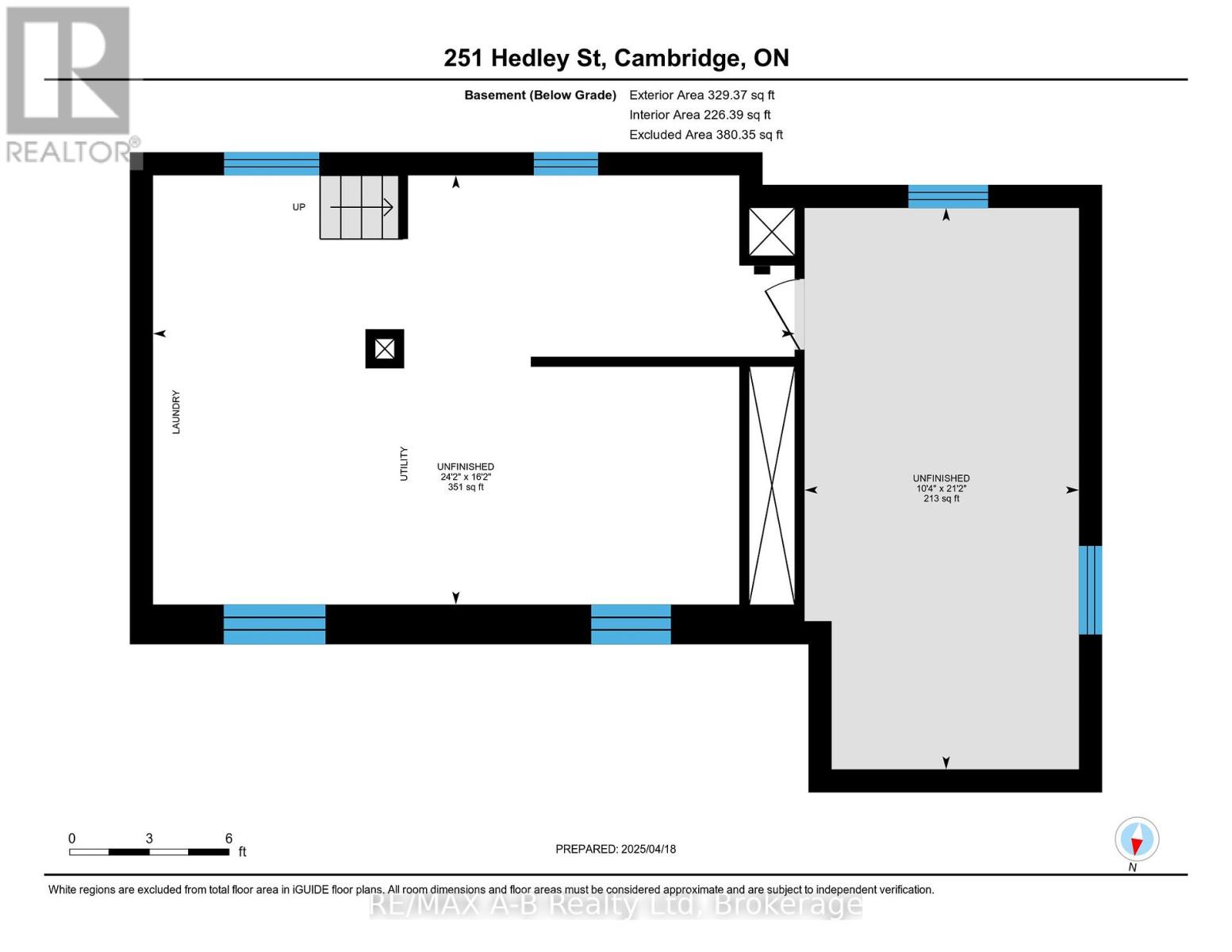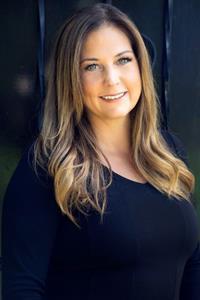4 Bedroom
1 Bathroom
1,500 - 2,000 ft2
Fireplace
Central Air Conditioning
Forced Air
$599,900
Welcome to 251 Hedlley Street .This alluring two-storey brick home located on a beautiful, quiet street in Preston. This 4-bedroom, 1-bathroom home offers classic character and great potential. Situated on a nice-sized lot that is fully fenced-perfect for outdoor enjoyment, pets. or gardening. Bring your vision and ideas to renovate and make this home your own! Whether you're an investor or looking for a primary residance with room to grow, this property offers a solid foundation in a desirable location. Don't miss this opportunity to own in this great neighborhood. ** This is a linked property.** (id:50976)
Open House
This property has open houses!
Starts at:
2:00 pm
Ends at:
4:00 pm
Property Details
|
MLS® Number
|
X12090802 |
|
Property Type
|
Single Family |
|
Equipment Type
|
Water Heater - Electric |
|
Parking Space Total
|
3 |
|
Rental Equipment Type
|
Water Heater - Electric |
Building
|
Bathroom Total
|
1 |
|
Bedrooms Above Ground
|
4 |
|
Bedrooms Total
|
4 |
|
Age
|
100+ Years |
|
Appliances
|
Water Heater, Dishwasher, Dryer, Oven, Hood Fan, Stove, Washer, Refrigerator |
|
Basement Development
|
Unfinished |
|
Basement Type
|
N/a (unfinished) |
|
Construction Style Attachment
|
Detached |
|
Cooling Type
|
Central Air Conditioning |
|
Exterior Finish
|
Brick, Vinyl Siding |
|
Fireplace Present
|
Yes |
|
Fireplace Total
|
1 |
|
Fireplace Type
|
Woodstove |
|
Foundation Type
|
Stone |
|
Heating Fuel
|
Natural Gas |
|
Heating Type
|
Forced Air |
|
Stories Total
|
2 |
|
Size Interior
|
1,500 - 2,000 Ft2 |
|
Type
|
House |
|
Utility Water
|
Municipal Water |
Parking
Land
|
Acreage
|
No |
|
Sewer
|
Sanitary Sewer |
|
Size Depth
|
92 Ft |
|
Size Frontage
|
39 Ft ,6 In |
|
Size Irregular
|
39.5 X 92 Ft |
|
Size Total Text
|
39.5 X 92 Ft |
Rooms
| Level |
Type |
Length |
Width |
Dimensions |
|
Second Level |
Bathroom |
1.68 m |
2.2 m |
1.68 m x 2.2 m |
|
Second Level |
Bedroom |
2.84 m |
2.99 m |
2.84 m x 2.99 m |
|
Second Level |
Bedroom 2 |
2.12 m |
3.03 m |
2.12 m x 3.03 m |
|
Second Level |
Den |
2.24 m |
2.99 m |
2.24 m x 2.99 m |
|
Second Level |
Primary Bedroom |
4.46 m |
3.59 m |
4.46 m x 3.59 m |
|
Basement |
Laundry Room |
6.45 m |
3.15 m |
6.45 m x 3.15 m |
|
Basement |
Recreational, Games Room |
4.93 m |
7.37 m |
4.93 m x 7.37 m |
|
Main Level |
Dining Room |
2.83 m |
3.58 m |
2.83 m x 3.58 m |
|
Main Level |
Living Room |
5.14 m |
3.97 m |
5.14 m x 3.97 m |
|
Main Level |
Office |
3.29 m |
3.02 m |
3.29 m x 3.02 m |
https://www.realtor.ca/real-estate/28186246/251-hedley-street-cambridge



