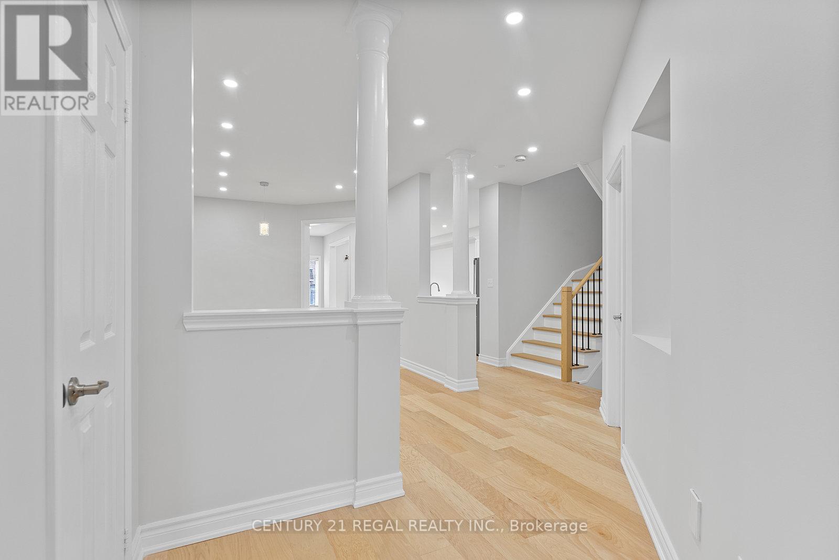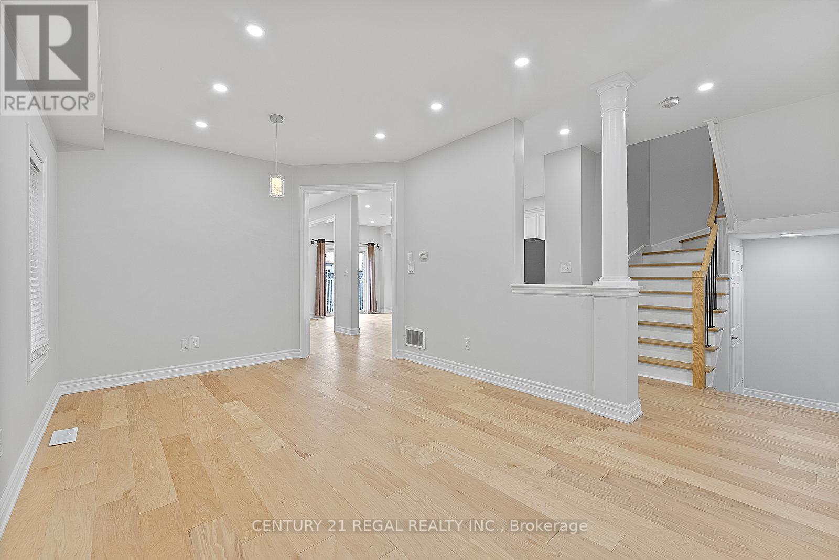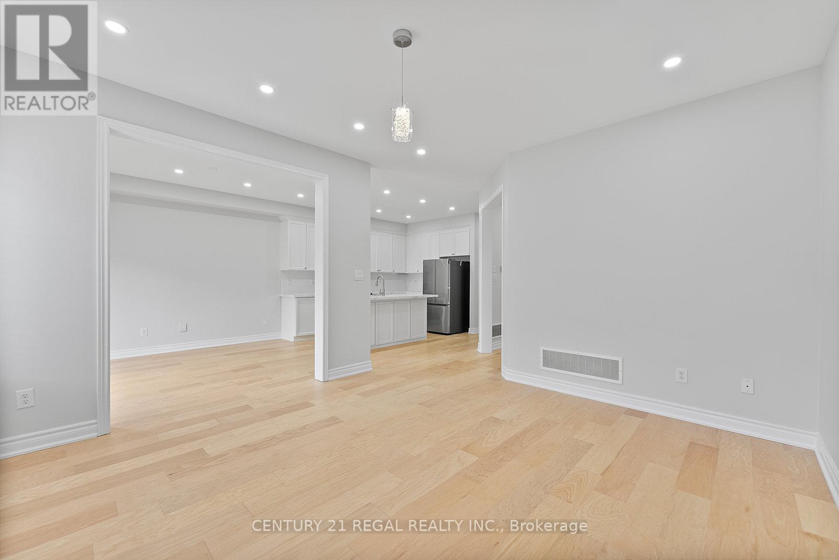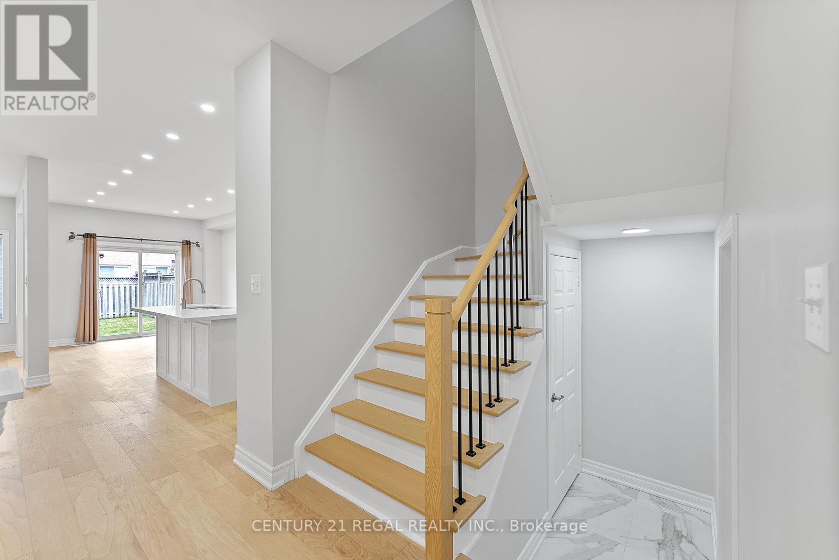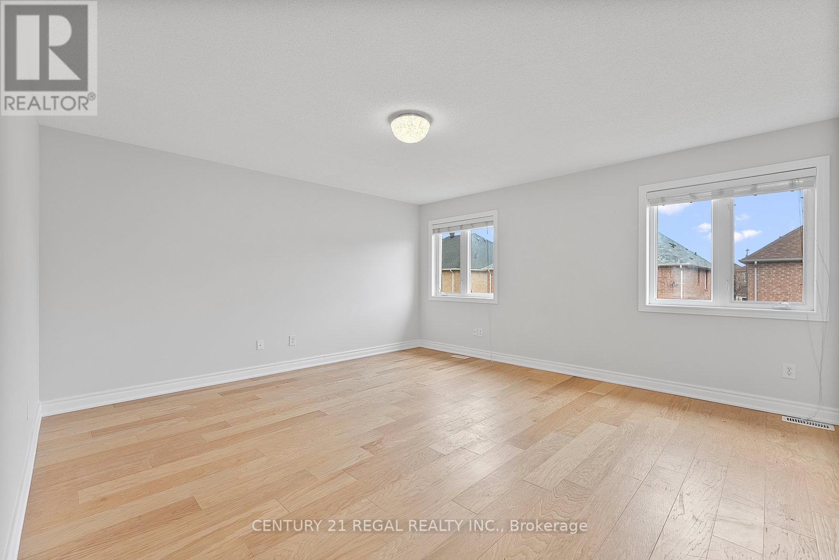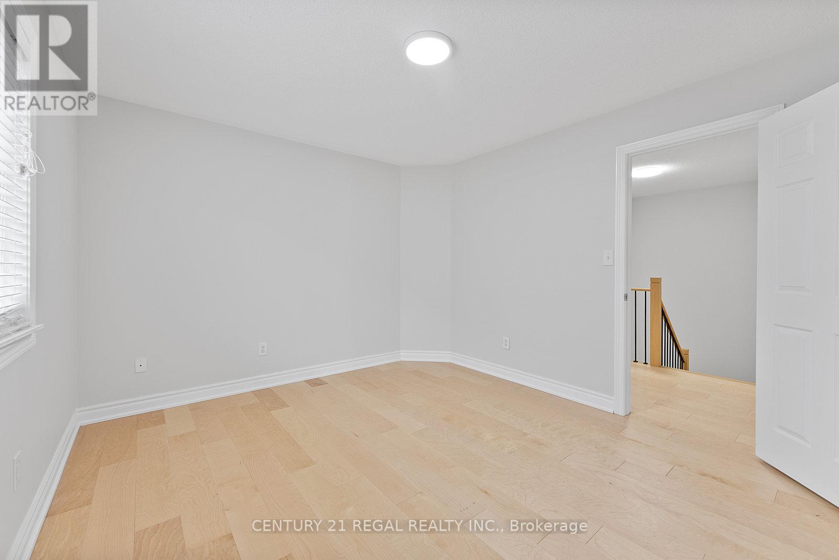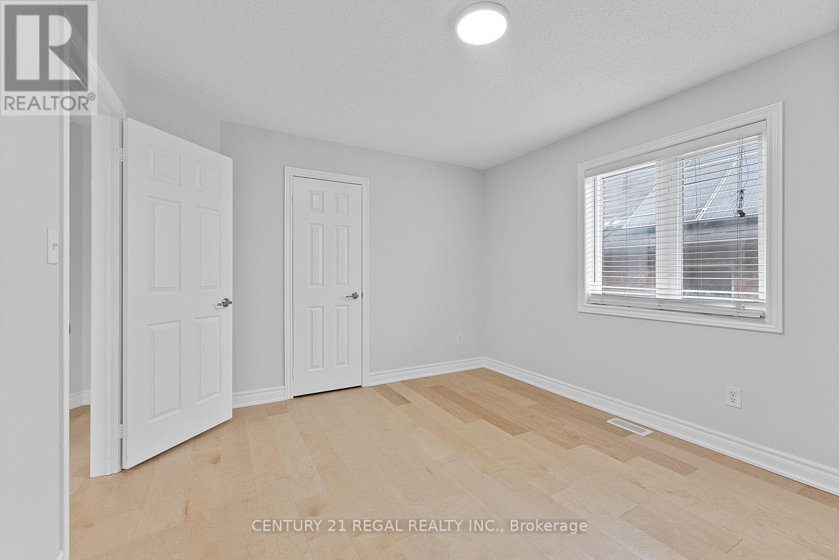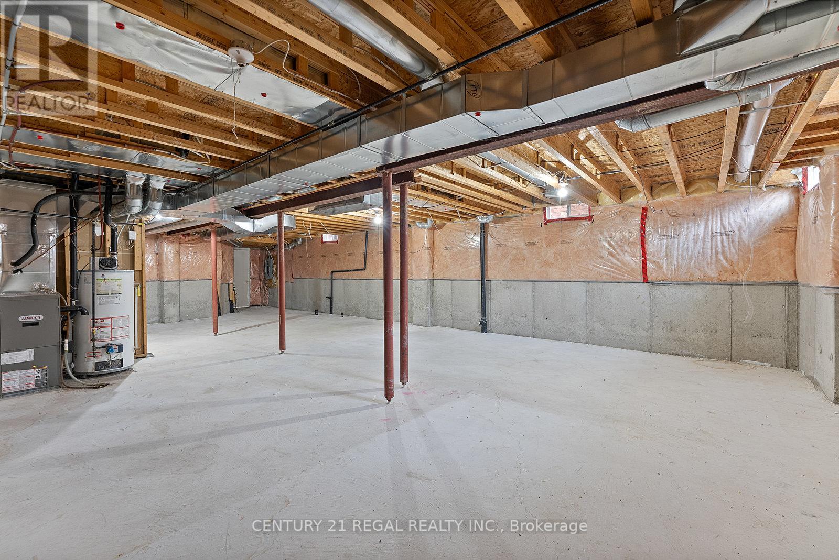4 Bedroom
3 Bathroom
2,000 - 2,500 ft2
Fireplace
Central Air Conditioning
Forced Air
$1,450,000
Fully Renovated 4-Bedroom Home in Prime Mississauga LocationWelcome to this beautifully renovated and spacious 4-bedroom, 3-bathroom home, offering 2,396 sq. ft. of luxurious living in one of Mississaugas most sought-after neighborhoods.This move-in-ready gem features a completely upgraded interior, including:- Brand-new appliances throughout- Modern washrooms with stylish finishes- New engineered hardwood flooring across all levels- Elegant pot lights for a warm, contemporary feel- Sleek new staircase with modern railingsEnjoy an open-concept layout with expansive living, dining, and family rooms. The large, upgraded kitchen is a chefs dream, complete with a center island, breakfast area, and ample space for entertaining. The main floor also includes a convenient laundry area for added functionality.Upstairs, discover four generously sized bedrooms. Two of the bedrooms offer access to a large private balcony perfect for morning coffee or evening relaxation. The primary suite features a luxurious 4-piece ensuite and an oversized walk-in closet.Ideally located near top-rated schools, shopping centers, and with easy access to Highways 401, 403, and 407, this home combines comfort, style, and unbeatable convenience.An incredible opportunity book your private showing today! (id:50976)
Property Details
|
MLS® Number
|
W12090119 |
|
Property Type
|
Single Family |
|
Community Name
|
Churchill Meadows |
|
Parking Space Total
|
4 |
Building
|
Bathroom Total
|
3 |
|
Bedrooms Above Ground
|
4 |
|
Bedrooms Total
|
4 |
|
Age
|
16 To 30 Years |
|
Appliances
|
Window Coverings |
|
Basement Type
|
Full |
|
Construction Style Attachment
|
Detached |
|
Cooling Type
|
Central Air Conditioning |
|
Exterior Finish
|
Brick |
|
Fireplace Present
|
Yes |
|
Flooring Type
|
Hardwood |
|
Foundation Type
|
Poured Concrete |
|
Half Bath Total
|
1 |
|
Heating Fuel
|
Natural Gas |
|
Heating Type
|
Forced Air |
|
Stories Total
|
2 |
|
Size Interior
|
2,000 - 2,500 Ft2 |
|
Type
|
House |
|
Utility Water
|
Municipal Water |
Parking
Land
|
Acreage
|
No |
|
Sewer
|
Sanitary Sewer |
|
Size Depth
|
113 Ft ,4 In |
|
Size Frontage
|
32 Ft ,1 In |
|
Size Irregular
|
32.1 X 113.4 Ft |
|
Size Total Text
|
32.1 X 113.4 Ft |
Rooms
| Level |
Type |
Length |
Width |
Dimensions |
|
Second Level |
Primary Bedroom |
5.57 m |
4.57 m |
5.57 m x 4.57 m |
|
Second Level |
Bedroom 2 |
3.96 m |
3.35 m |
3.96 m x 3.35 m |
|
Second Level |
Bedroom 3 |
4.26 m |
3.65 m |
4.26 m x 3.65 m |
|
Second Level |
Bedroom 4 |
4.57 m |
3.6 m |
4.57 m x 3.6 m |
|
Ground Level |
Living Room |
5.48 m |
3.53 m |
5.48 m x 3.53 m |
|
Ground Level |
Dining Room |
5.48 m |
3.53 m |
5.48 m x 3.53 m |
|
Ground Level |
Family Room |
4.26 m |
3.96 m |
4.26 m x 3.96 m |
|
Ground Level |
Kitchen |
3.65 m |
2.43 m |
3.65 m x 2.43 m |
|
Ground Level |
Eating Area |
3.65 m |
3.23 m |
3.65 m x 3.23 m |
https://www.realtor.ca/real-estate/28185464/3052-mission-hill-drive-mississauga-churchill-meadows-churchill-meadows






