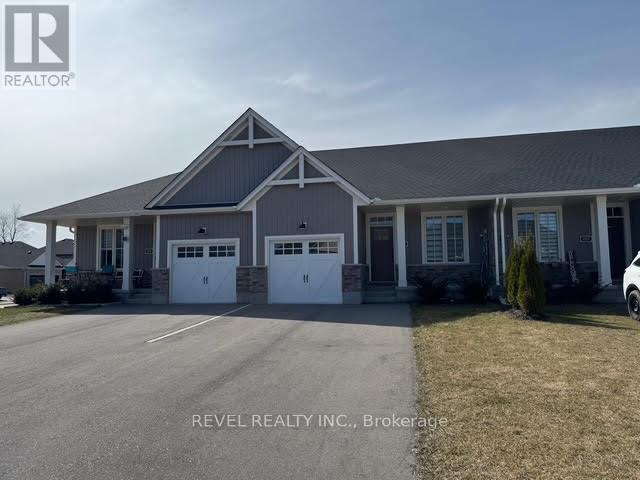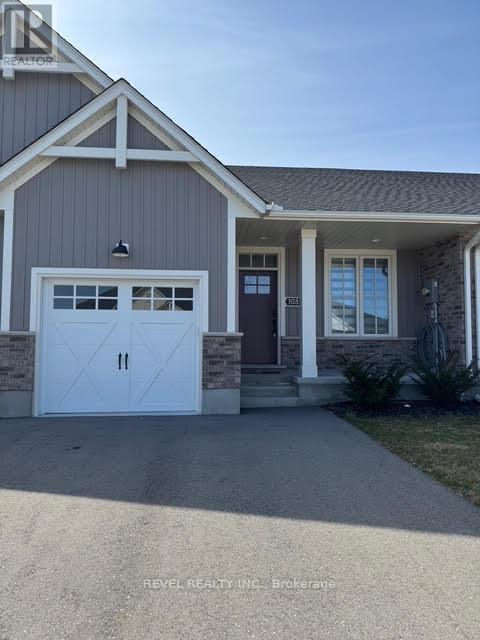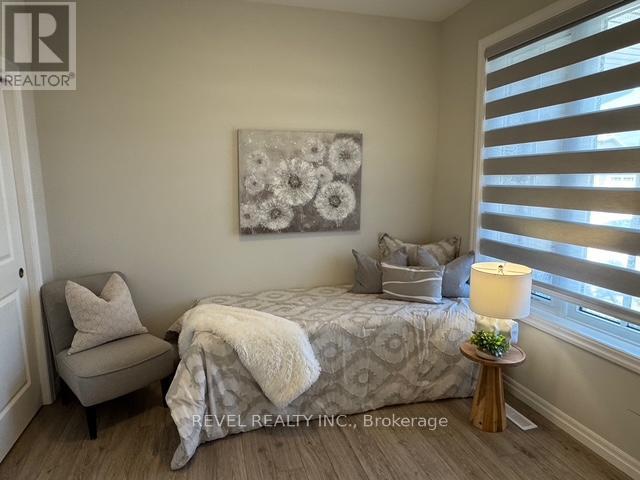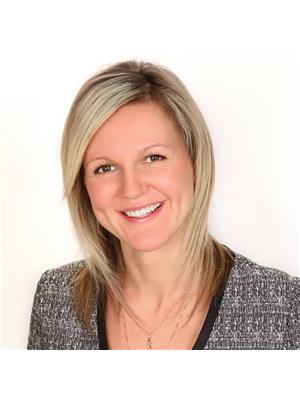3 Bedroom
3 Bathroom
1,100 - 1,500 ft2
Bungalow
Fireplace
Central Air Conditioning
Forced Air
Landscaped
$549,900
Stylish Freehold Townhome in a Sought-After Community! Welcome to this beautifully designed 3-bedroom,3-bathroom freehold townhouse, offering the perfect blend of modern elegance and functional living. The open-concept main floor is flooded with natural light and features a gourmet kitchen with quartz countertops, stainless steel appliances, and a spacious island ideal for entertaining. The bright living area boasts an electric fireplace and a walkout to a massive deck with a gas line for a BBQ, perfect for outdoorgatherings.The primary bedroom is a private retreat, complete with a spa-like ensuite and his & hers closets. A convenient main floor laundry adds to the ease of daily living.The fully finished basement expands your living space with a large recreational area, a third bedroom, and a 4-piece bathroom perfect for guests, a home office, or a growing family. Located in a highly desirable neighbourhood, this home offers modern comforts with easy access to amenities, schools, and parks. Don't miss this opportunity schedule your private showing today! (id:50976)
Property Details
|
MLS® Number
|
X12091317 |
|
Property Type
|
Single Family |
|
Community Name
|
Tillsonburg |
|
Features
|
Open Space, Sump Pump |
|
Parking Space Total
|
3 |
Building
|
Bathroom Total
|
3 |
|
Bedrooms Above Ground
|
3 |
|
Bedrooms Total
|
3 |
|
Age
|
0 To 5 Years |
|
Appliances
|
Water Meter, Dishwasher, Dryer, Garage Door Opener, Stove, Washer, Refrigerator |
|
Architectural Style
|
Bungalow |
|
Basement Development
|
Finished |
|
Basement Type
|
N/a (finished) |
|
Construction Style Attachment
|
Attached |
|
Cooling Type
|
Central Air Conditioning |
|
Exterior Finish
|
Brick, Vinyl Siding |
|
Fireplace Present
|
Yes |
|
Flooring Type
|
Laminate |
|
Foundation Type
|
Poured Concrete |
|
Heating Fuel
|
Natural Gas |
|
Heating Type
|
Forced Air |
|
Stories Total
|
1 |
|
Size Interior
|
1,100 - 1,500 Ft2 |
|
Type
|
Row / Townhouse |
|
Utility Water
|
Municipal Water |
Parking
Land
|
Acreage
|
No |
|
Landscape Features
|
Landscaped |
|
Sewer
|
Sanitary Sewer |
|
Size Depth
|
105 Ft |
|
Size Frontage
|
26 Ft ,4 In |
|
Size Irregular
|
26.4 X 105 Ft ; 105.17 X 26.49 X 105.17 X 26.49 Ft |
|
Size Total Text
|
26.4 X 105 Ft ; 105.17 X 26.49 X 105.17 X 26.49 Ft |
|
Zoning Description
|
R2 |
Rooms
| Level |
Type |
Length |
Width |
Dimensions |
|
Basement |
Recreational, Games Room |
6.22 m |
4.97 m |
6.22 m x 4.97 m |
|
Basement |
Bedroom 3 |
3.69 m |
3.2 m |
3.69 m x 3.2 m |
|
Main Level |
Great Room |
4.18 m |
4.05 m |
4.18 m x 4.05 m |
|
Main Level |
Kitchen |
4.18 m |
3.57 m |
4.18 m x 3.57 m |
|
Main Level |
Primary Bedroom |
4.05 m |
3.47 m |
4.05 m x 3.47 m |
|
Main Level |
Bedroom 2 |
3.5 m |
2.83 m |
3.5 m x 2.83 m |
https://www.realtor.ca/real-estate/28187275/105-livingston-drive-tillsonburg-tillsonburg






















