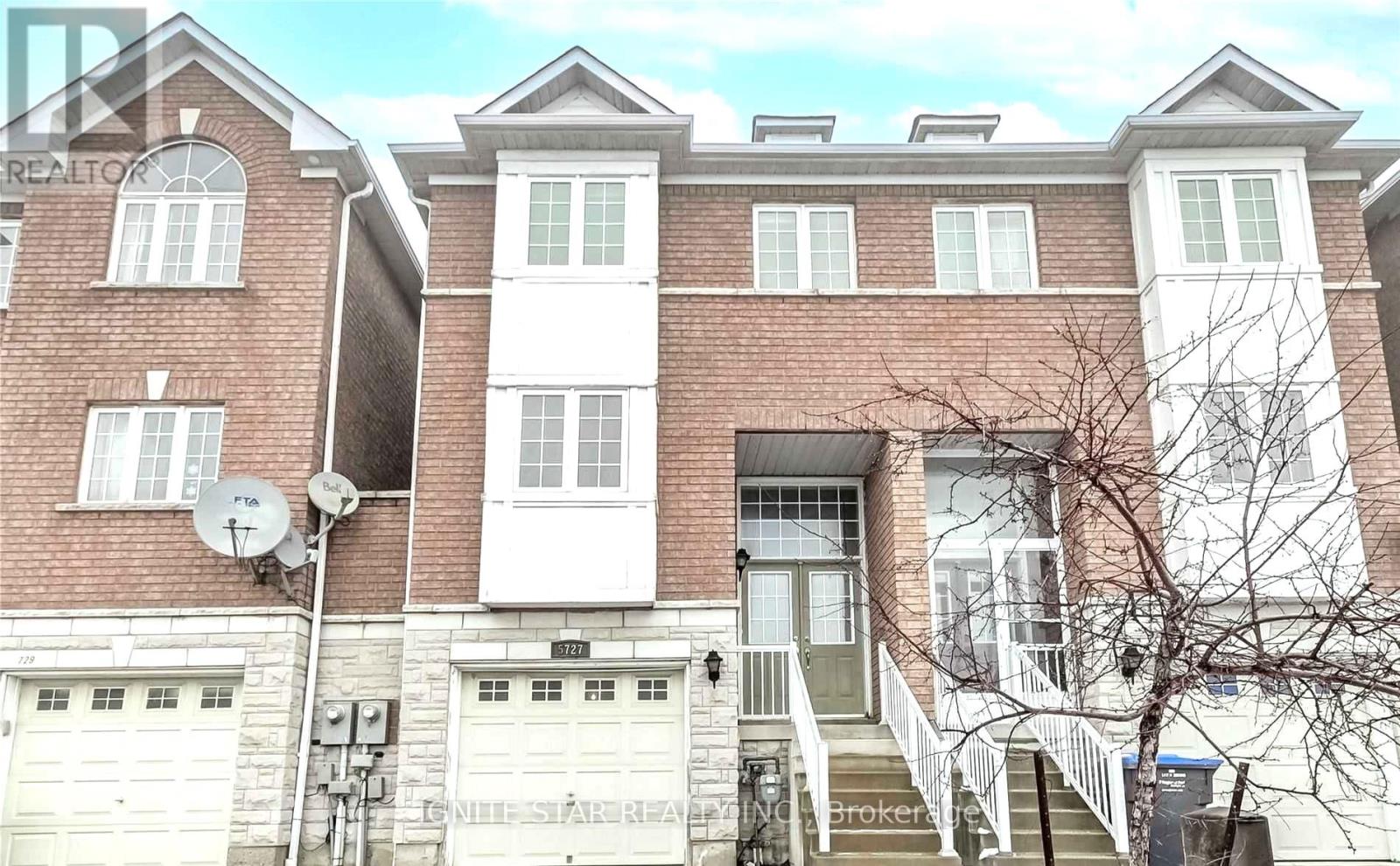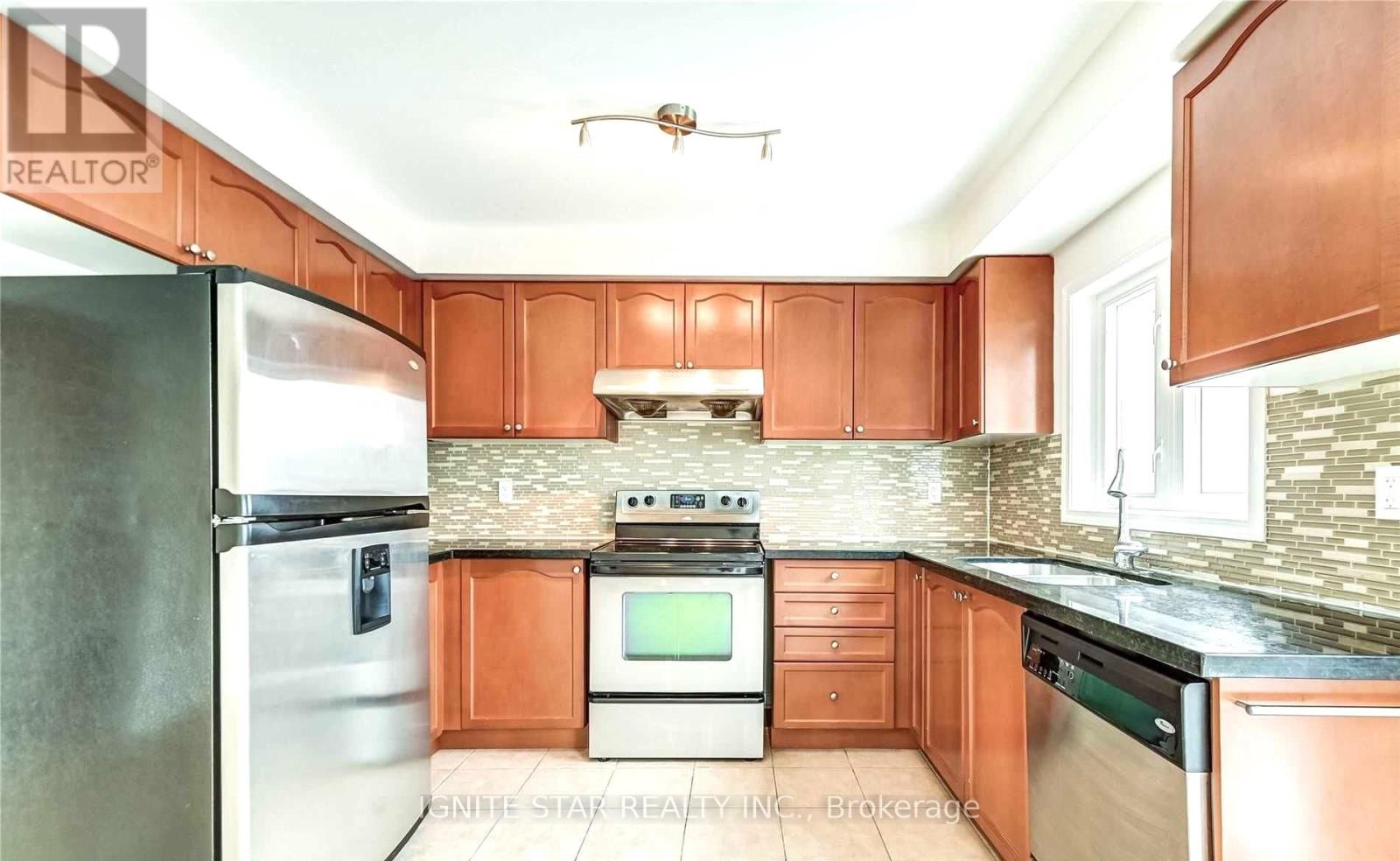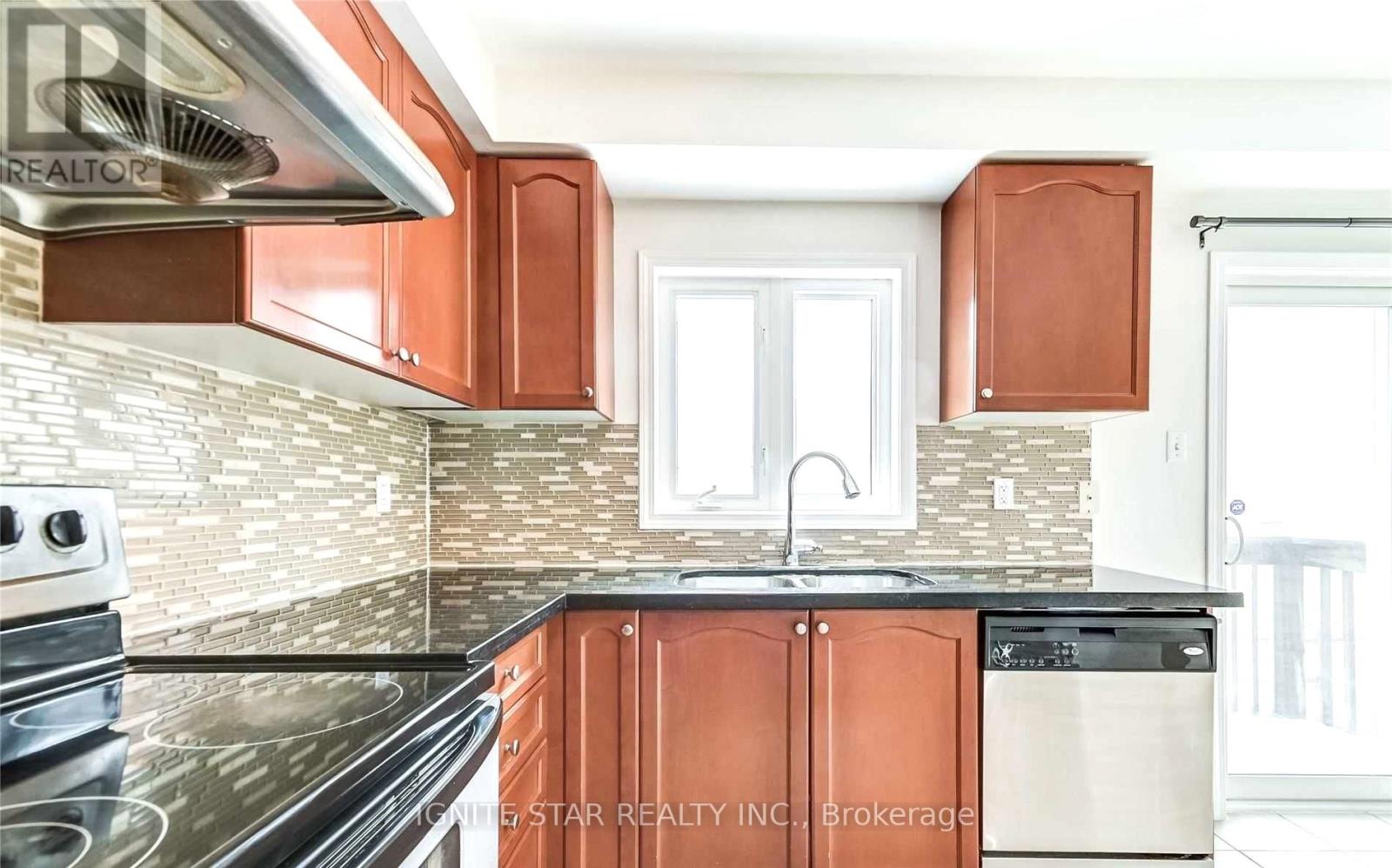4 Bedroom
4 Bathroom
1,500 - 2,000 ft2
Central Air Conditioning
Forced Air
$950,000Maintenance, Parcel of Tied Land
$129.52 Monthly
Bright** & Spacious** 4-Bedroom (3+1) Freehold** Townhouse in Central Mississauga.. Welcome to your future home -Freehold concept, a beautifully maintained, light-filled townhouse offering comfort, functionality, and warm energy in one of Mississaugas most convenient and family-friendly neighborhoods. Key Features***: 3 Bedrooms, including a spacious primary suite*. 1 Large multi-use room at Ground loevel, ideal as a family room, home office, or guest space. 2 Full bathrooms + two 2PC washrooms. Bright, well-appointed kitchen****Open-concept living & dining area, perfect for hosting or relaxing**. Abundant natural light* and a calm, airy feel throughout*. Thoughtful layout with a great flow between private and shared spaces*. Dedicated parking and visitor parking available*. No house blocking in front and behind*. Location Highlights: Centrally located* .Close to top-rated schools*. Minutes to Square One Shopping Centre*, banks* , restaurants*, parks*, and walking trails*. Easy access to 401, 403, QEW, and public transit (GO Station nearby)**. Quiet, well-managed complex with low common element fee**. Lovingly cared for over the years*. This home isn't just a propertyits, it is a space filled with potential**, peace**, and purpose**. Whether your starting a new chapter or expanding your lifestyle, this home is ready to support your journey***. Don't miss out on this excellent location! The Heartland Town centre mall is a mere 5-minute stroll away, offering a diverse array of retail & dining options at your fingertips. Nearby Walmart & Costco stores ensure that your everyday essentials are within an arm's reach. This house also has convenient nearby access to public transport, several schools in the area, access to Hwy 401/403 & much more. Small POTL Fee of $129.65/month covers road maintenance, streetlights, community playground, garbage removal & visitors parking. (id:50976)
Property Details
|
MLS® Number
|
W12091014 |
|
Property Type
|
Single Family |
|
Community Name
|
Hurontario |
|
Amenities Near By
|
Park, Public Transit, Schools |
|
Parking Space Total
|
2 |
|
Structure
|
Deck |
Building
|
Bathroom Total
|
4 |
|
Bedrooms Above Ground
|
3 |
|
Bedrooms Below Ground
|
1 |
|
Bedrooms Total
|
4 |
|
Appliances
|
Water Heater, Dryer, Washer |
|
Basement Development
|
Finished |
|
Basement Features
|
Walk Out |
|
Basement Type
|
N/a (finished) |
|
Construction Style Attachment
|
Attached |
|
Cooling Type
|
Central Air Conditioning |
|
Exterior Finish
|
Brick |
|
Flooring Type
|
Hardwood, Ceramic, Carpeted, Tile |
|
Foundation Type
|
Block |
|
Half Bath Total
|
2 |
|
Heating Fuel
|
Natural Gas |
|
Heating Type
|
Forced Air |
|
Stories Total
|
3 |
|
Size Interior
|
1,500 - 2,000 Ft2 |
|
Type
|
Row / Townhouse |
|
Utility Water
|
Municipal Water |
Parking
Land
|
Acreage
|
No |
|
Land Amenities
|
Park, Public Transit, Schools |
|
Sewer
|
Sanitary Sewer |
|
Size Depth
|
84 Ft ,7 In |
|
Size Frontage
|
19 Ft ,8 In |
|
Size Irregular
|
19.7 X 84.6 Ft |
|
Size Total Text
|
19.7 X 84.6 Ft |
Rooms
| Level |
Type |
Length |
Width |
Dimensions |
|
Third Level |
Primary Bedroom |
5.17 m |
5.04 m |
5.17 m x 5.04 m |
|
Third Level |
Bedroom 2 |
3.45 m |
2.48 m |
3.45 m x 2.48 m |
|
Third Level |
Bedroom 3 |
3.28 m |
2.45 m |
3.28 m x 2.45 m |
|
Third Level |
Bathroom |
2.41 m |
1.54 m |
2.41 m x 1.54 m |
|
Main Level |
Living Room |
6.31 m |
2.95 m |
6.31 m x 2.95 m |
|
Main Level |
Dining Room |
6.31 m |
2.95 m |
6.31 m x 2.95 m |
|
Main Level |
Kitchen |
3.28 m |
2.1 m |
3.28 m x 2.1 m |
|
Main Level |
Eating Area |
4.25 m |
2.92 m |
4.25 m x 2.92 m |
|
Main Level |
Foyer |
2.92 m |
2.1 m |
2.92 m x 2.1 m |
|
Ground Level |
Bathroom |
1.41 m |
1.44 m |
1.41 m x 1.44 m |
|
Ground Level |
Laundry Room |
1.4 m |
1 m |
1.4 m x 1 m |
|
Ground Level |
Family Room |
5 m |
3.52 m |
5 m x 3.52 m |
https://www.realtor.ca/real-estate/28186684/5727-retreat-street-mississauga-hurontario-hurontario





























