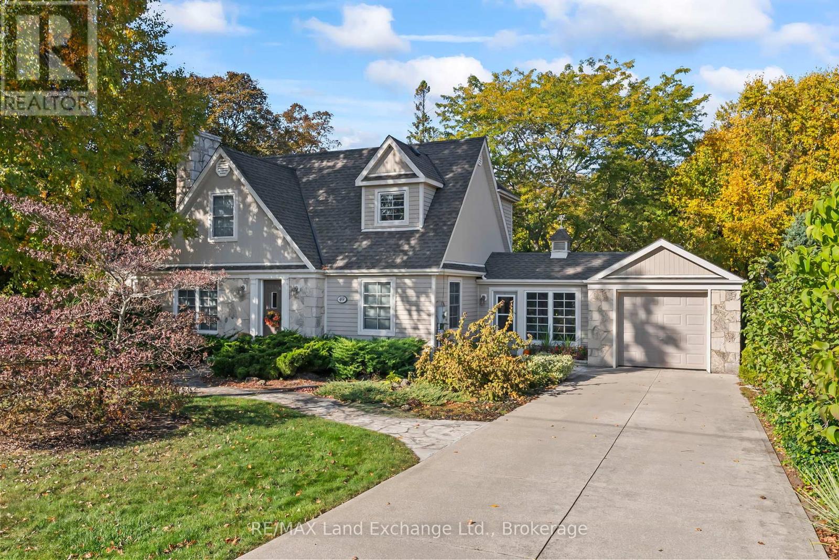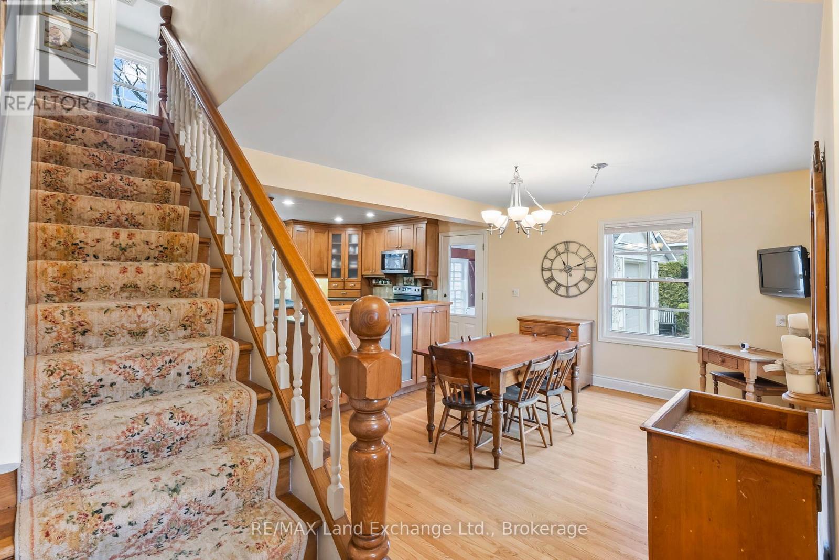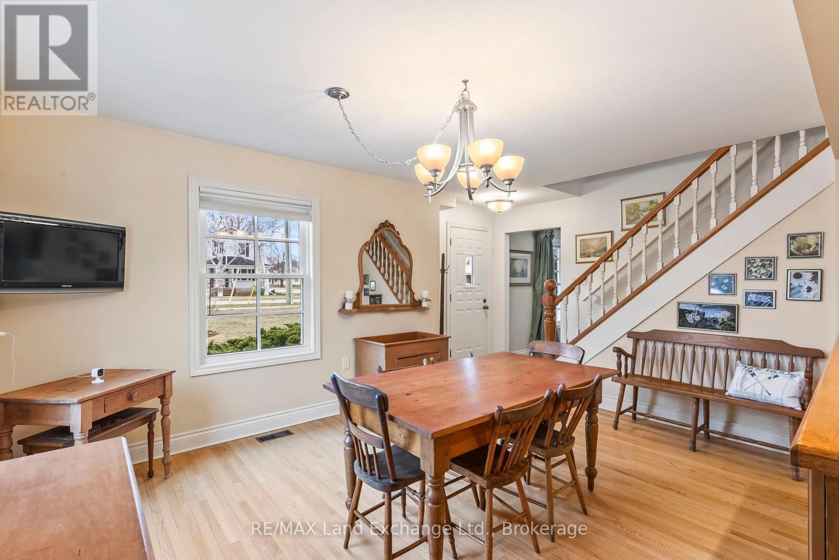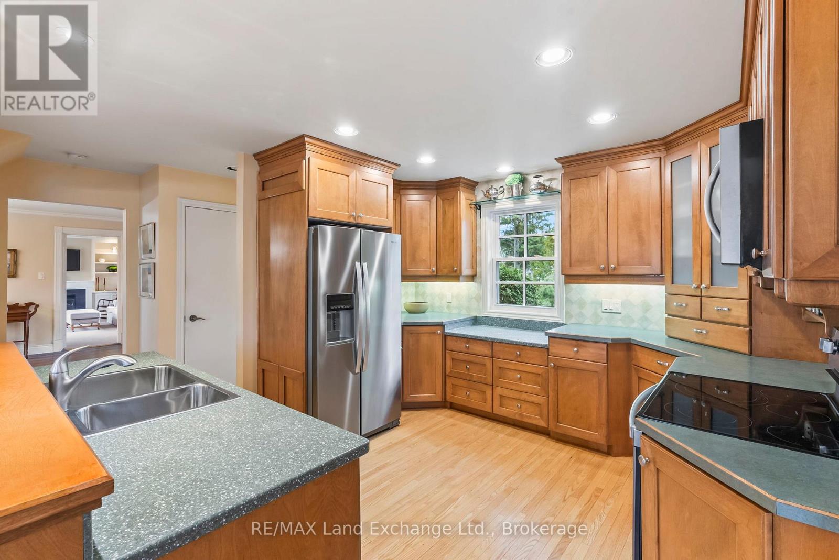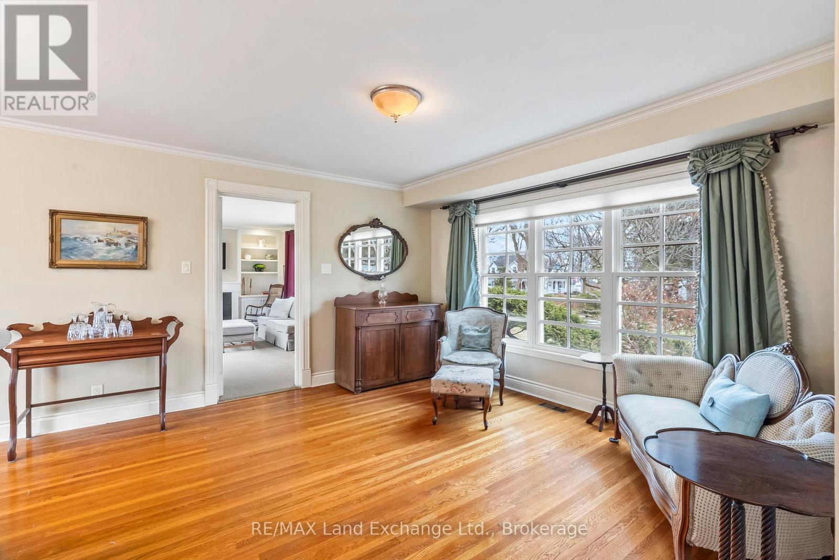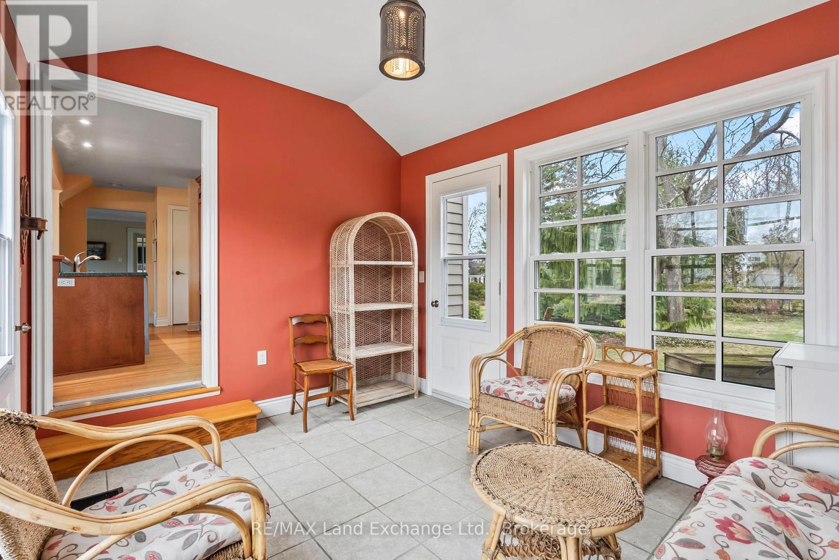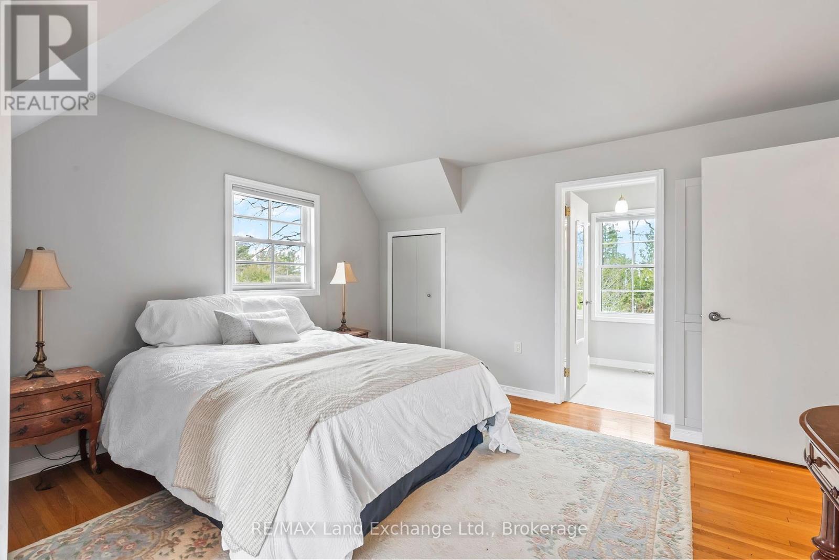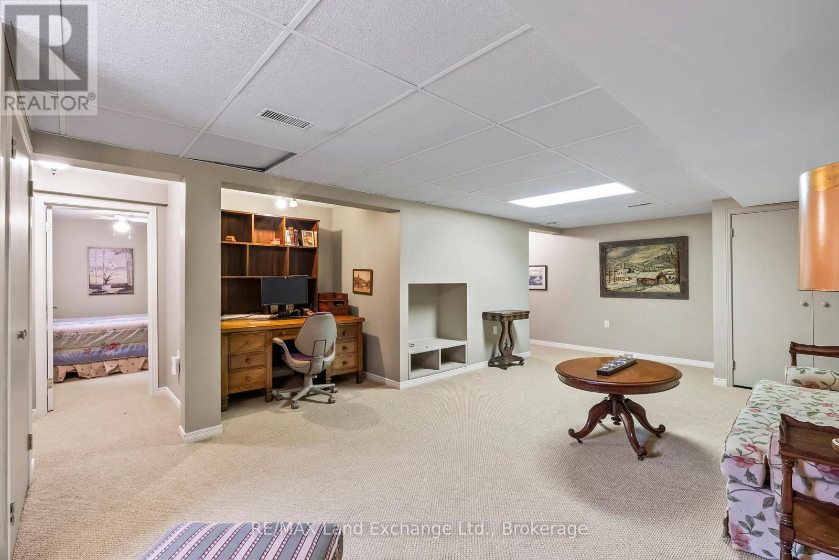5 Bedroom
3 Bathroom
1,500 - 2,000 ft2
Fireplace
Central Air Conditioning
Forced Air
Landscaped
$1,049,000
Nestled in the heart of town on a premium 102' x 148' lot, this stunning Cape Cod-style home is just a 3 minute walk from one of Ontario's best beaches and Southampton's downtown. Built in the 1950s, it blends timeless charm with modern updates including forced air gas heat, central A/C, and hardwood flooring. The bonus breezeway room, allows you to enjoy a three-season room overlooking the gardens. The updated, large eat-in kitchen features built-in workspaces and stainless steel appliances. The spacious dining room is ideal for entertaining and doubles as a cozy sitting area. A bright living room with abundant windows and a gas fireplace offers the perfect gathering space. With both a dining room and eat-in kitchen, there is potential to convert space into a main-floor primary bedroom. Upstairs are three bedrooms, including a generous primary suite with ensuite and second-floor laundry. The lower level offers two more bedrooms, a family room with a walkout directly to the backyard, creating endless possibilities. This could be deal for multi-generational living, an in-law suite, or an investment opportunity. A large basement workshop is perfect for hobbyist's or extra storage. Set on a third of an acre, corner lot, there is plenty of room to expand. The landscaped gardens make this one of the prettiest homes in Southampton. Located in a sought-after community known for its beaches, marina, art's center, and charming shops & restaurants. It even has a local hospital and elementary school. Opportunities like this don't come often. Be sure to book your viewing today! (id:50976)
Open House
This property has open houses!
Starts at:
11:00 am
Ends at:
1:00 pm
Property Details
|
MLS® Number
|
X12090952 |
|
Property Type
|
Single Family |
|
Community Name
|
Saugeen Shores |
|
Amenities Near By
|
Beach, Hospital, Marina, Schools |
|
Parking Space Total
|
5 |
|
Structure
|
Patio(s), Porch |
Building
|
Bathroom Total
|
3 |
|
Bedrooms Above Ground
|
3 |
|
Bedrooms Below Ground
|
2 |
|
Bedrooms Total
|
5 |
|
Age
|
51 To 99 Years |
|
Amenities
|
Fireplace(s) |
|
Appliances
|
Dishwasher, Dryer, Stove, Washer, Window Coverings, Refrigerator |
|
Basement Development
|
Finished |
|
Basement Features
|
Separate Entrance |
|
Basement Type
|
N/a (finished) |
|
Construction Style Attachment
|
Detached |
|
Cooling Type
|
Central Air Conditioning |
|
Exterior Finish
|
Stone, Wood |
|
Fireplace Present
|
Yes |
|
Fireplace Total
|
1 |
|
Foundation Type
|
Block, Concrete |
|
Half Bath Total
|
1 |
|
Heating Fuel
|
Natural Gas |
|
Heating Type
|
Forced Air |
|
Stories Total
|
2 |
|
Size Interior
|
1,500 - 2,000 Ft2 |
|
Type
|
House |
|
Utility Water
|
Municipal Water |
Parking
Land
|
Acreage
|
No |
|
Land Amenities
|
Beach, Hospital, Marina, Schools |
|
Landscape Features
|
Landscaped |
|
Sewer
|
Sanitary Sewer |
|
Size Depth
|
148 Ft ,7 In |
|
Size Frontage
|
101 Ft ,7 In |
|
Size Irregular
|
101.6 X 148.6 Ft |
|
Size Total Text
|
101.6 X 148.6 Ft |
|
Surface Water
|
Pond Or Stream |
|
Zoning Description
|
R1 |
Rooms
| Level |
Type |
Length |
Width |
Dimensions |
|
Second Level |
Bedroom |
5.46 m |
4.06 m |
5.46 m x 4.06 m |
|
Second Level |
Bedroom 2 |
3.07 m |
3.5 m |
3.07 m x 3.5 m |
|
Second Level |
Bedroom 3 |
4.34 m |
3.02 m |
4.34 m x 3.02 m |
|
Basement |
Workshop |
5.66 m |
3.98 m |
5.66 m x 3.98 m |
|
Basement |
Recreational, Games Room |
7.08 m |
4.95 m |
7.08 m x 4.95 m |
|
Basement |
Bedroom 4 |
3.73 m |
3.96 m |
3.73 m x 3.96 m |
|
Basement |
Bedroom 5 |
4.06 m |
3.02 m |
4.06 m x 3.02 m |
|
Main Level |
Kitchen |
3.86 m |
3.453 m |
3.86 m x 3.453 m |
|
Main Level |
Eating Area |
3.86 m |
5.33 m |
3.86 m x 5.33 m |
|
Main Level |
Sunroom |
3.5 m |
2.89 m |
3.5 m x 2.89 m |
|
Main Level |
Dining Room |
7.74 m |
4.06 m |
7.74 m x 4.06 m |
|
Main Level |
Living Room |
6.4 m |
3.98 m |
6.4 m x 3.98 m |
Utilities
|
Cable
|
Available |
|
Sewer
|
Installed |
https://www.realtor.ca/real-estate/28186543/49-grosvenor-street-s-saugeen-shores-saugeen-shores



