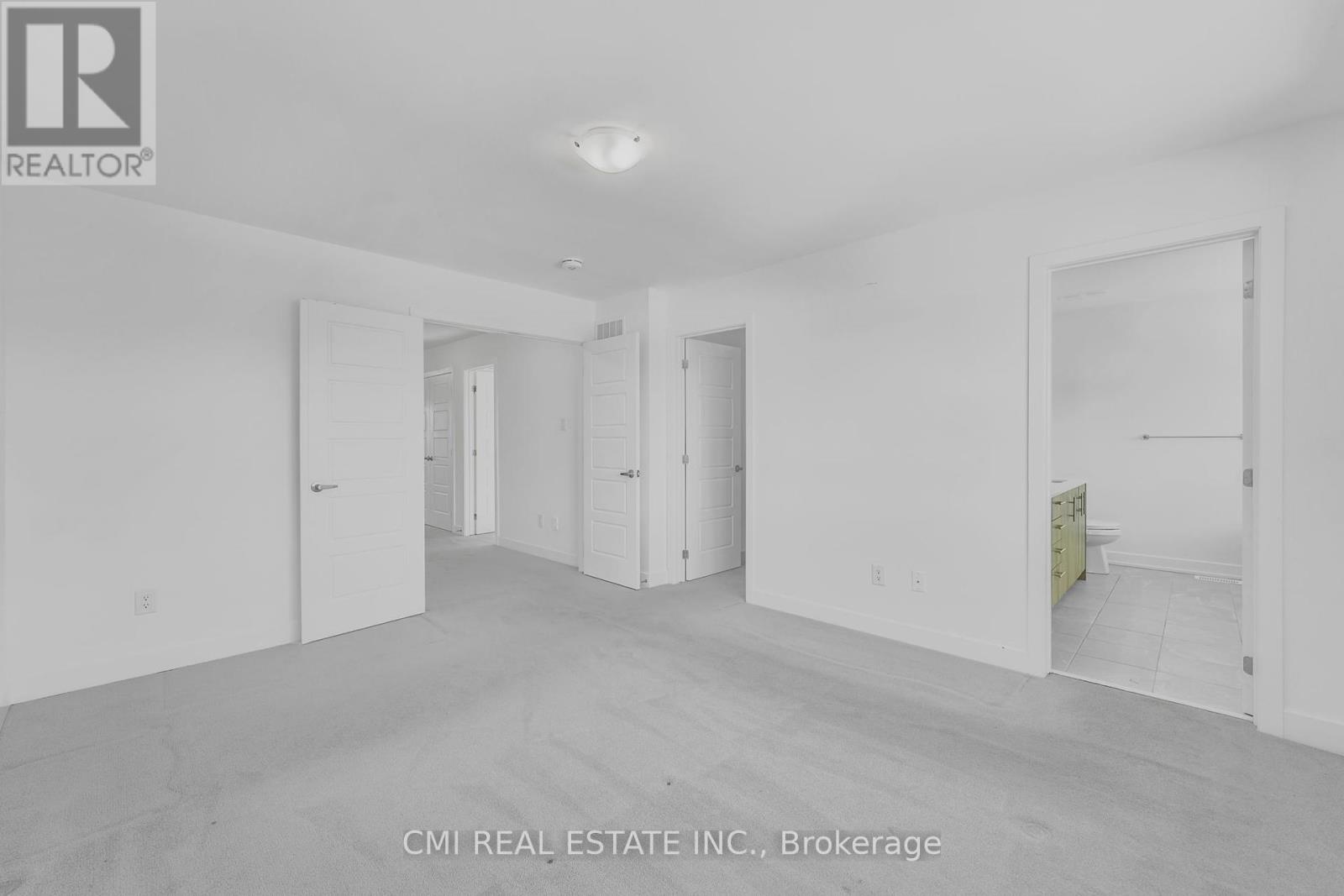5 Bedroom
3 Bathroom
2,000 - 2,500 ft2
Fireplace
Central Air Conditioning
Forced Air
Landscaped
$799,000
Lilythorne by Claridge Homes! Located in the one of the most attractive high-demand modern communities of Findlay Creek surrounded by schools, parks, trails, ponds, Golf, conservation areas while still being steps to public transit, shopping, restaurants; mins to Hwy 417, OC Transpo, & upcoming LRT station making commute a breeze to Downtown Ottawa. Home of the future Hardrock Casino! Presenting the Dante model, 4 bed, 3 bath over 2100sqft efficient floorplan w/ minimal wasted space. Covered porch entry leads into bright foyer w/ double coat closet. Venture down the hall past the convenient mudroom w/ access to garage & bench seating. Main lvl boasting hardwood flooring & pots lights. Expansive living room w/ cozy fireplace provides the ideal space for family relaxation. Eat-in chefs kitchen upgraded w/ tall cabinetry, granite counters, herring-bone tile backsplash, SS appliances, & W/I pantry perfect for buyers looking to host. Open dining space W/O to rear patio. Stroll upstairs to find 4- spacious well separated bedrooms, 2-5pc baths, & desired upper-level laundry. Primary bedroom retreat w/ large W/I closet & 5-pc resort style bathroom. Builders partially finished bsmt w/ bathroom rough-in offers the perfect space for family entertainment, kids play space, guest accommodations, & much more! Book your private viewing now! (id:50976)
Property Details
|
MLS® Number
|
X12090892 |
|
Property Type
|
Single Family |
|
Community Name
|
2501 - Leitrim |
|
Amenities Near By
|
Park, Schools, Public Transit |
|
Features
|
Conservation/green Belt |
|
Parking Space Total
|
3 |
|
Structure
|
Deck, Patio(s), Porch |
|
View Type
|
View |
Building
|
Bathroom Total
|
3 |
|
Bedrooms Above Ground
|
4 |
|
Bedrooms Below Ground
|
1 |
|
Bedrooms Total
|
5 |
|
Basement Development
|
Finished |
|
Basement Type
|
Full (finished) |
|
Construction Style Attachment
|
Detached |
|
Cooling Type
|
Central Air Conditioning |
|
Exterior Finish
|
Brick, Vinyl Siding |
|
Fire Protection
|
Controlled Entry |
|
Fireplace Present
|
Yes |
|
Fireplace Total
|
1 |
|
Foundation Type
|
Poured Concrete |
|
Half Bath Total
|
1 |
|
Heating Fuel
|
Natural Gas |
|
Heating Type
|
Forced Air |
|
Stories Total
|
2 |
|
Size Interior
|
2,000 - 2,500 Ft2 |
|
Type
|
House |
|
Utility Water
|
Municipal Water |
Parking
Land
|
Acreage
|
No |
|
Land Amenities
|
Park, Schools, Public Transit |
|
Landscape Features
|
Landscaped |
|
Sewer
|
Sanitary Sewer |
|
Size Depth
|
98 Ft ,4 In |
|
Size Frontage
|
35 Ft ,8 In |
|
Size Irregular
|
35.7 X 98.4 Ft |
|
Size Total Text
|
35.7 X 98.4 Ft |
|
Zoning Description
|
R4z |
Rooms
| Level |
Type |
Length |
Width |
Dimensions |
|
Second Level |
Primary Bedroom |
3.56 m |
4.3 m |
3.56 m x 4.3 m |
|
Second Level |
Bedroom 2 |
3.3 m |
4.4 m |
3.3 m x 4.4 m |
|
Second Level |
Bedroom 3 |
3.42 m |
2 m |
3.42 m x 2 m |
|
Second Level |
Bedroom 4 |
3.34 m |
3.2 m |
3.34 m x 3.2 m |
|
Second Level |
Laundry Room |
1.6 m |
1.8 m |
1.6 m x 1.8 m |
|
Main Level |
Foyer |
2.29 m |
2.51 m |
2.29 m x 2.51 m |
|
Main Level |
Mud Room |
1.46 m |
2.89 m |
1.46 m x 2.89 m |
|
Main Level |
Living Room |
3.4 m |
6.2 m |
3.4 m x 6.2 m |
|
Main Level |
Kitchen |
3.42 m |
3.84 m |
3.42 m x 3.84 m |
|
Main Level |
Dining Room |
3.39 m |
3.22 m |
3.39 m x 3.22 m |
https://www.realtor.ca/real-estate/28186417/775-wooler-place-ottawa-2501-leitrim













































