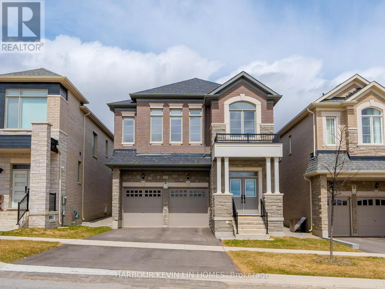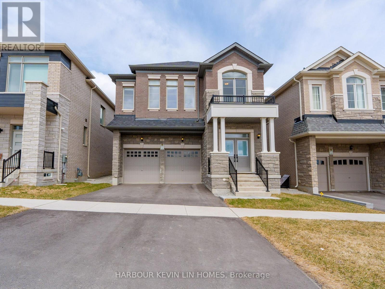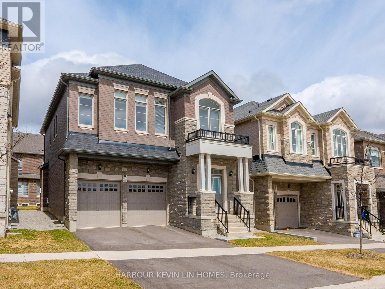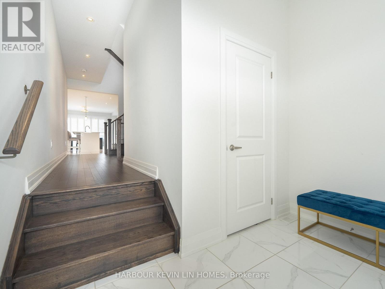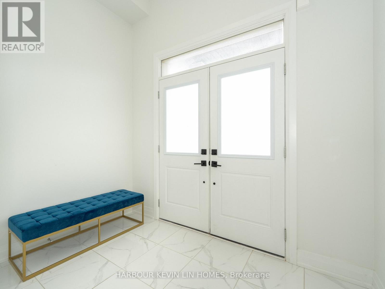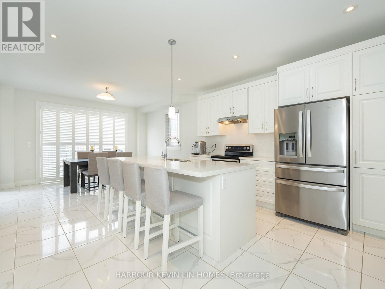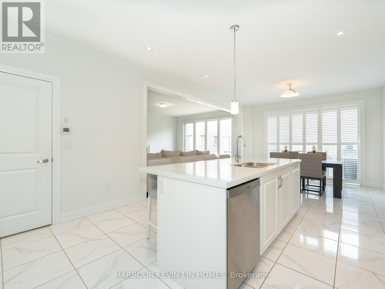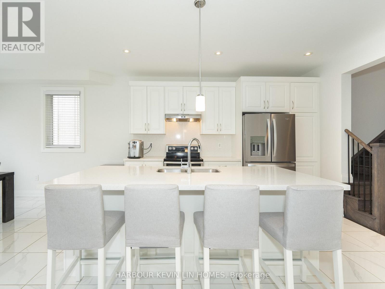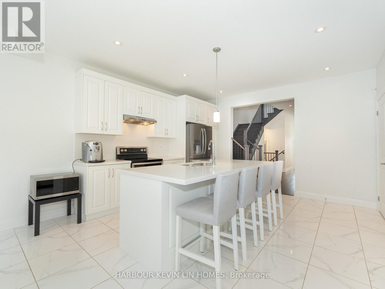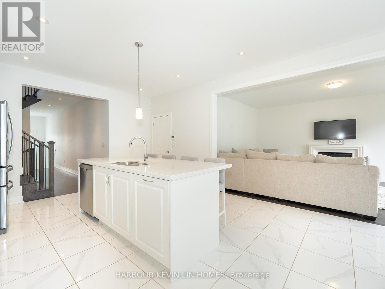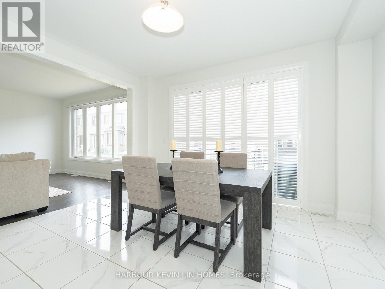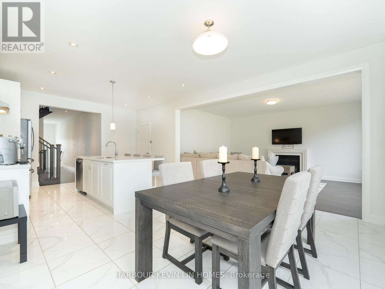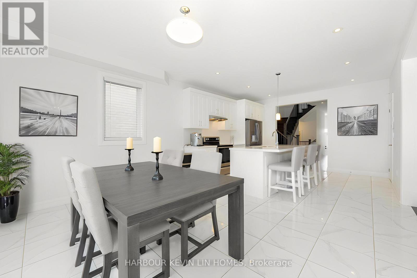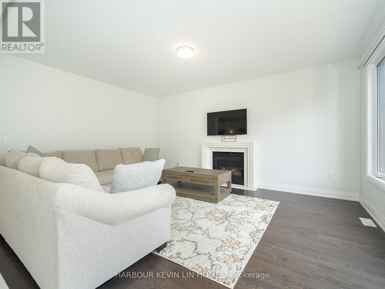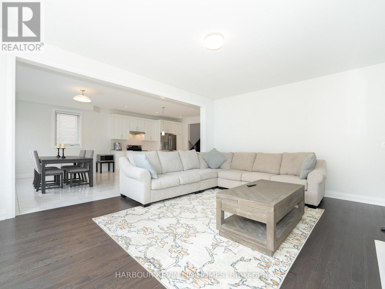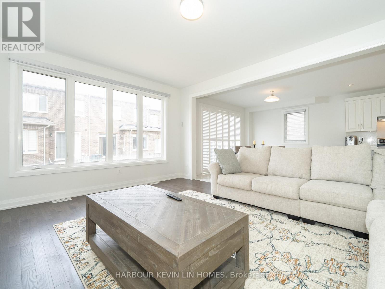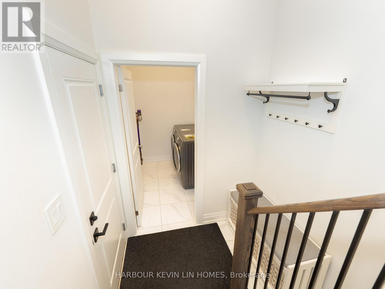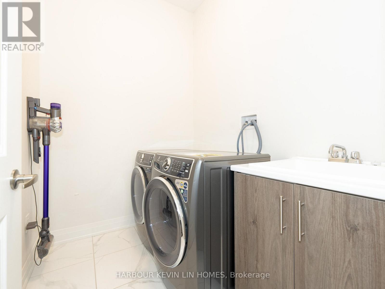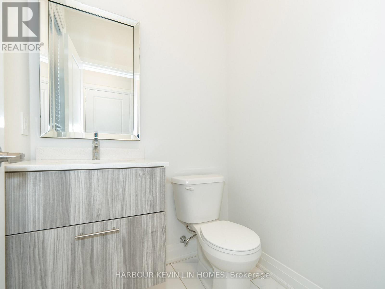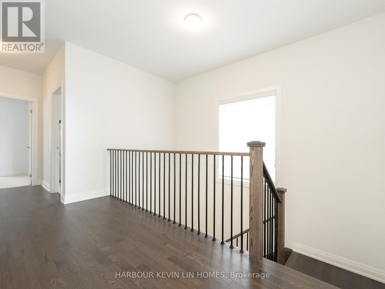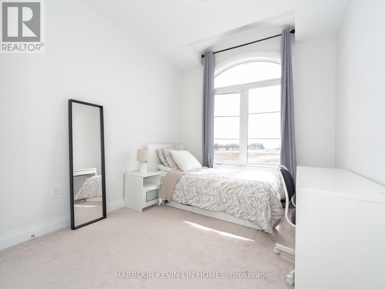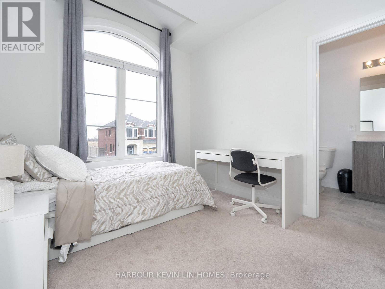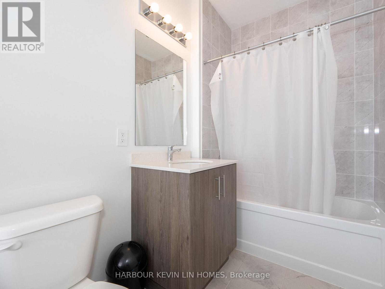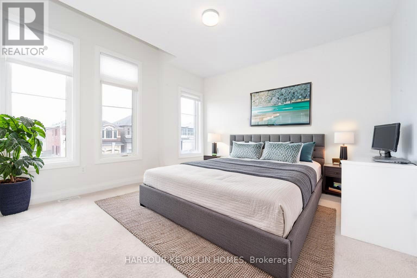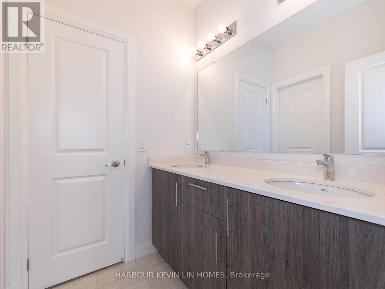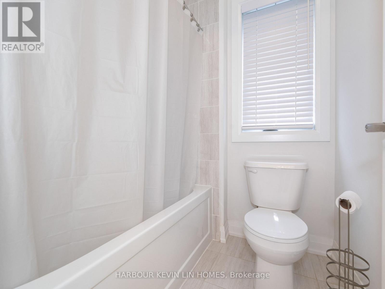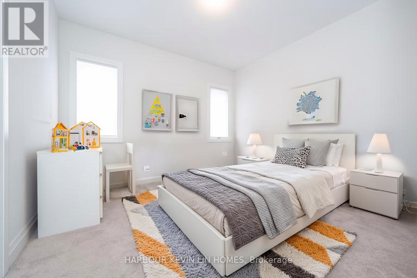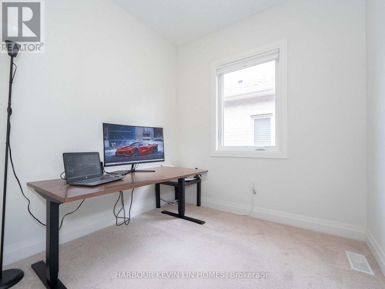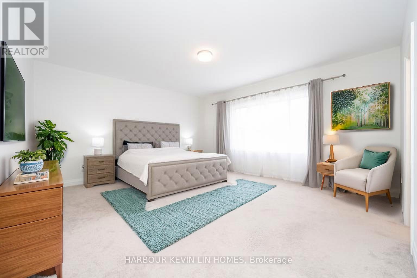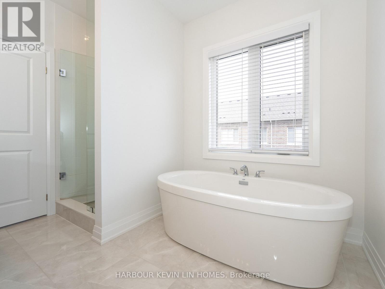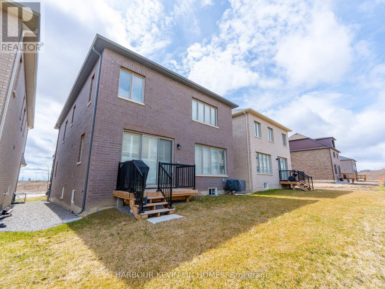4 Bedroom
4 Bathroom
2,500 - 3,000 ft2
Fireplace
Central Air Conditioning
Forced Air
$2,088,000
*** 2 Year New Home*** Built By Renowed Royal Pine Homes. 4-Bedroom Family Residence Showcasing 2,600 Sf (Per Builders Floor Plan), Of elegant Above-Grade Living Space. Attention To Detail & Craftsmanship Of A High Standard. Dramatic Exterior Profile With Stone Front Elevation. Custom Staircase With Wrought Iron Pickets. Exquisite Principal Rooms Featuring Meticulous Millwork & 9-Ft Ceilings On Main Floor And Second Floor. Formal Living Room Presents Gas Fireplace With European Style Mantel. Beautifully Appointed Modern Kitchen With Oversized Island And Quartz Countertops, Sun-Filled Breakfast Area, Walk-Out To Backyard, Top Of The Line Bosch & Whirlpool Stainless Steel Appliances, Custom Cabinetry. Distinguished Main Floor Office/Library. Primary Retreat Lavishly Enhanced With Walk-In Closet, 5-Piece Ensuite, His & Hers Sinks, Quartz Countertops, Large Free Standing Soaker Tub, Seamless Glass Shower With Rain Shower Head. Additional 3 Bedrooms With Walk-In Closets, Ensuite And Shared Bathroom. All Bathrooms Are Upgraded With A Designer's Palette And Feature Quartz Countertops. Second Floor Laundry. Plenty Of Storage Space. Excellent Location In One Of Richmond Hill Most Prestigious Neighbourhoods. Top Ranking School Zone: Alexander Mackenzie High School, St. Paul Catholic Elementary School And Sacred Heart Catholic High School. (id:50976)
Property Details
|
MLS® Number
|
N12090900 |
|
Property Type
|
Single Family |
|
Community Name
|
Rural Richmond Hill |
|
Parking Space Total
|
4 |
Building
|
Bathroom Total
|
4 |
|
Bedrooms Above Ground
|
4 |
|
Bedrooms Total
|
4 |
|
Appliances
|
Garage Door Opener Remote(s), Dishwasher, Dryer, Garage Door Opener, Humidifier, Hood Fan, Stove, Washer, Whirlpool, Window Coverings, Refrigerator |
|
Basement Development
|
Unfinished |
|
Basement Type
|
Full (unfinished) |
|
Construction Style Attachment
|
Detached |
|
Cooling Type
|
Central Air Conditioning |
|
Exterior Finish
|
Stone, Brick |
|
Fireplace Present
|
Yes |
|
Flooring Type
|
Hardwood, Carpeted, Ceramic |
|
Foundation Type
|
Concrete |
|
Half Bath Total
|
1 |
|
Heating Fuel
|
Natural Gas |
|
Heating Type
|
Forced Air |
|
Stories Total
|
2 |
|
Size Interior
|
2,500 - 3,000 Ft2 |
|
Type
|
House |
|
Utility Water
|
Municipal Water |
Parking
Land
|
Acreage
|
No |
|
Sewer
|
Sanitary Sewer |
|
Size Depth
|
88 Ft ,7 In |
|
Size Frontage
|
38 Ft ,1 In |
|
Size Irregular
|
38.1 X 88.6 Ft |
|
Size Total Text
|
38.1 X 88.6 Ft |
Rooms
| Level |
Type |
Length |
Width |
Dimensions |
|
Second Level |
Primary Bedroom |
5.23 m |
4.78 m |
5.23 m x 4.78 m |
|
Second Level |
Bedroom 2 |
4.14 m |
3.87 m |
4.14 m x 3.87 m |
|
Second Level |
Bedroom 3 |
3.64 m |
3.44 m |
3.64 m x 3.44 m |
|
Second Level |
Bedroom 4 |
3.39 m |
2.85 m |
3.39 m x 2.85 m |
|
Main Level |
Living Room |
5.43 m |
4.14 m |
5.43 m x 4.14 m |
|
Main Level |
Library |
2.46 m |
2.42 m |
2.46 m x 2.42 m |
|
Main Level |
Kitchen |
4.24 m |
3.86 m |
4.24 m x 3.86 m |
|
Main Level |
Dining Room |
4.26 m |
3.55 m |
4.26 m x 3.55 m |
https://www.realtor.ca/real-estate/28186392/14-longworth-avenue-richmond-hill-rural-richmond-hill



