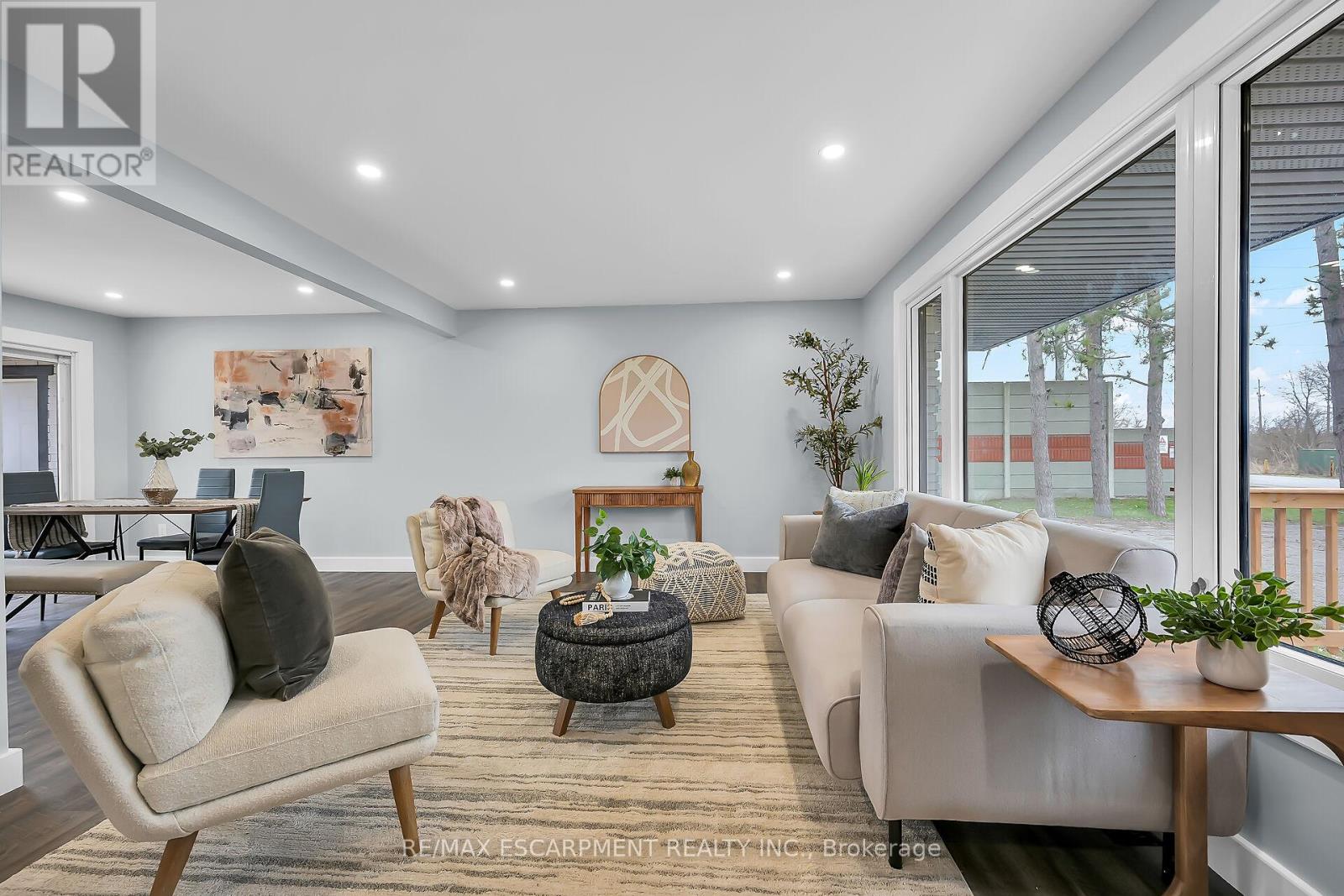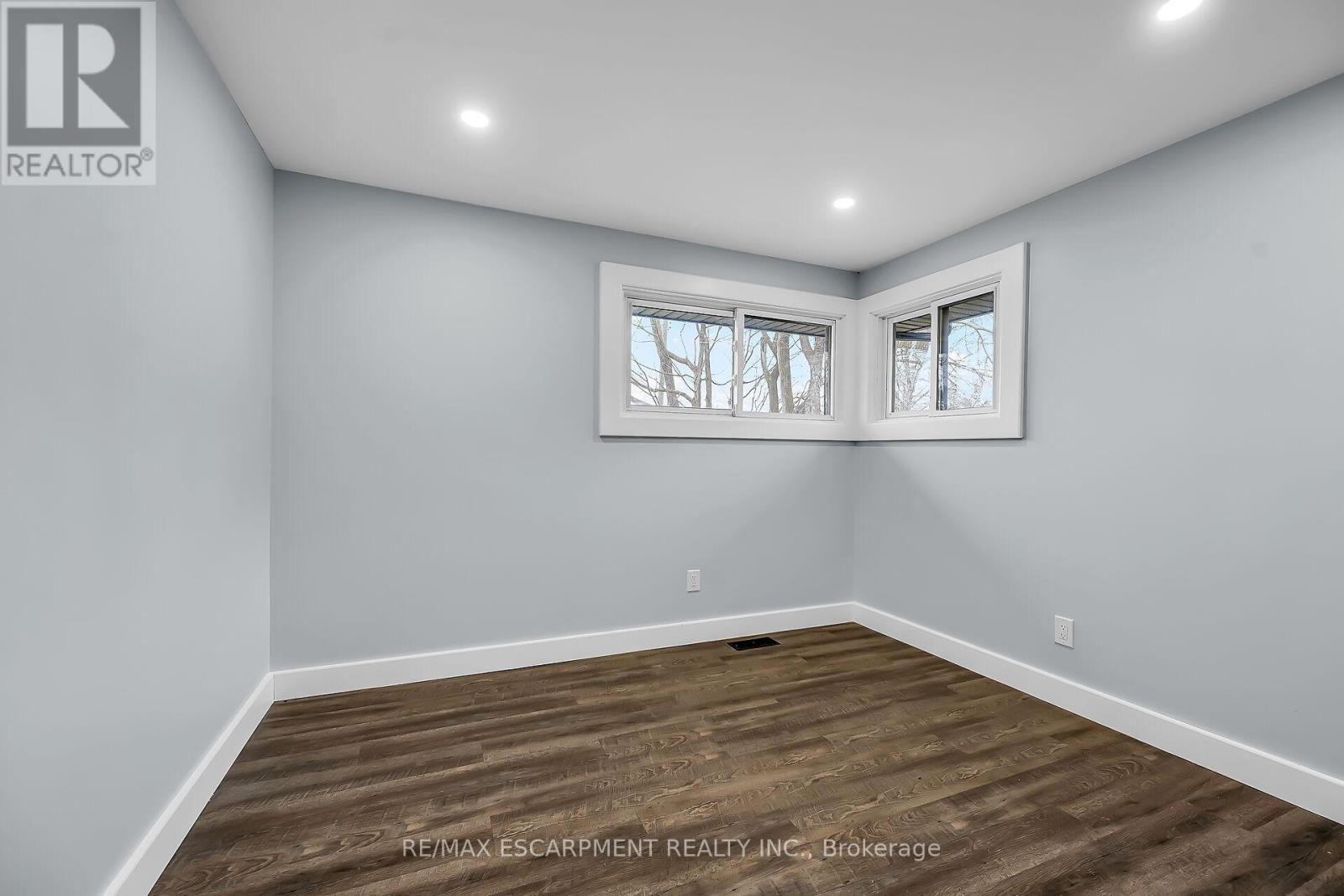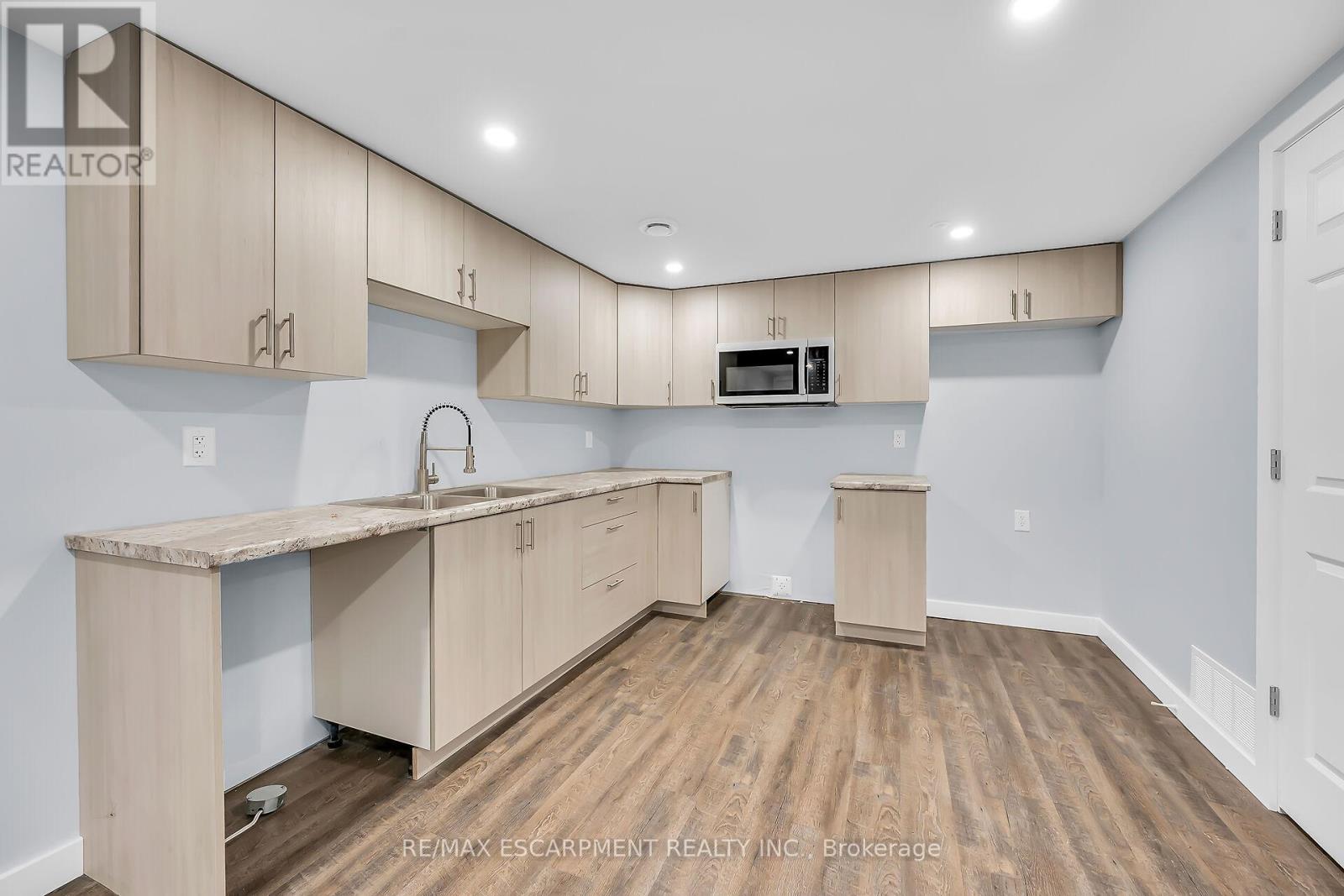5 Bedroom
2 Bathroom
1,100 - 1,500 ft2
Bungalow
Central Air Conditioning
Forced Air
$699,900
"Better Than New" extensively renovated bungalow boasting separate lower level apartment, mins N of Simcoe sit. on 1.58ac mature lot. Authentic "Multi-Generational" property provides ideal Baby Boomer w/married children scenario - OR- "Live in One & Rent the Other" - building equity as you go! Gutted back to brick in 2023-24, introduces over 2000sf of living area (both levels) incs Upper Level ftrs 3 bedrooms, 4-pc bath w/laundry, living room & EI kitchen. Lower Level incs living/dining area, kitchen, 3 pc bath w/laundry hook ups & 2 bedrooms. New in 23/24 - 2 decks, windows, electrical, plumbing/insulation/drywall, kitchen/bath cabinetry, flooring, light/bath/kitchen fixtures, int/ext doors, paint/décor, foundation wrapped/water-proofed w/new weepers, 21x15 barnette & double drive. Extras - well, septic, n/g furnace & AC. Unpack & Enjoy! (id:50976)
Property Details
|
MLS® Number
|
X12089714 |
|
Property Type
|
Single Family |
|
Community Name
|
Haldimand |
|
Features
|
In-law Suite |
|
Parking Space Total
|
9 |
Building
|
Bathroom Total
|
2 |
|
Bedrooms Above Ground
|
3 |
|
Bedrooms Below Ground
|
2 |
|
Bedrooms Total
|
5 |
|
Age
|
51 To 99 Years |
|
Appliances
|
Water Heater |
|
Architectural Style
|
Bungalow |
|
Basement Development
|
Finished |
|
Basement Features
|
Apartment In Basement |
|
Basement Type
|
N/a (finished) |
|
Construction Style Attachment
|
Detached |
|
Cooling Type
|
Central Air Conditioning |
|
Exterior Finish
|
Brick, Stone |
|
Foundation Type
|
Block |
|
Heating Fuel
|
Natural Gas |
|
Heating Type
|
Forced Air |
|
Stories Total
|
1 |
|
Size Interior
|
1,100 - 1,500 Ft2 |
|
Type
|
House |
Parking
Land
|
Acreage
|
No |
|
Sewer
|
Septic System |
|
Size Depth
|
511 Ft |
|
Size Frontage
|
112 Ft |
|
Size Irregular
|
112 X 511 Ft ; 1.58 Acres |
|
Size Total Text
|
112 X 511 Ft ; 1.58 Acres|1/2 - 1.99 Acres |
Rooms
| Level |
Type |
Length |
Width |
Dimensions |
|
Basement |
Dining Room |
2.84 m |
3.1 m |
2.84 m x 3.1 m |
|
Basement |
Kitchen |
2.84 m |
3.4 m |
2.84 m x 3.4 m |
|
Basement |
Bedroom |
3.33 m |
4.06 m |
3.33 m x 4.06 m |
|
Basement |
Bedroom |
3.73 m |
3.86 m |
3.73 m x 3.86 m |
|
Basement |
Living Room |
5.26 m |
4.11 m |
5.26 m x 4.11 m |
|
Main Level |
Bedroom |
3.12 m |
3.12 m |
3.12 m x 3.12 m |
|
Main Level |
Bedroom |
3.07 m |
3.35 m |
3.07 m x 3.35 m |
|
Main Level |
Bedroom |
3.12 m |
3.1 m |
3.12 m x 3.1 m |
|
Main Level |
Bathroom |
3.1 m |
1.96 m |
3.1 m x 1.96 m |
|
Main Level |
Living Room |
6.48 m |
5.69 m |
6.48 m x 5.69 m |
|
Main Level |
Dining Room |
2.74 m |
3.17 m |
2.74 m x 3.17 m |
|
Main Level |
Kitchen |
4.17 m |
3.17 m |
4.17 m x 3.17 m |
https://www.realtor.ca/real-estate/28185648/19-conc-13-townsend-road-haldimand-haldimand





















































