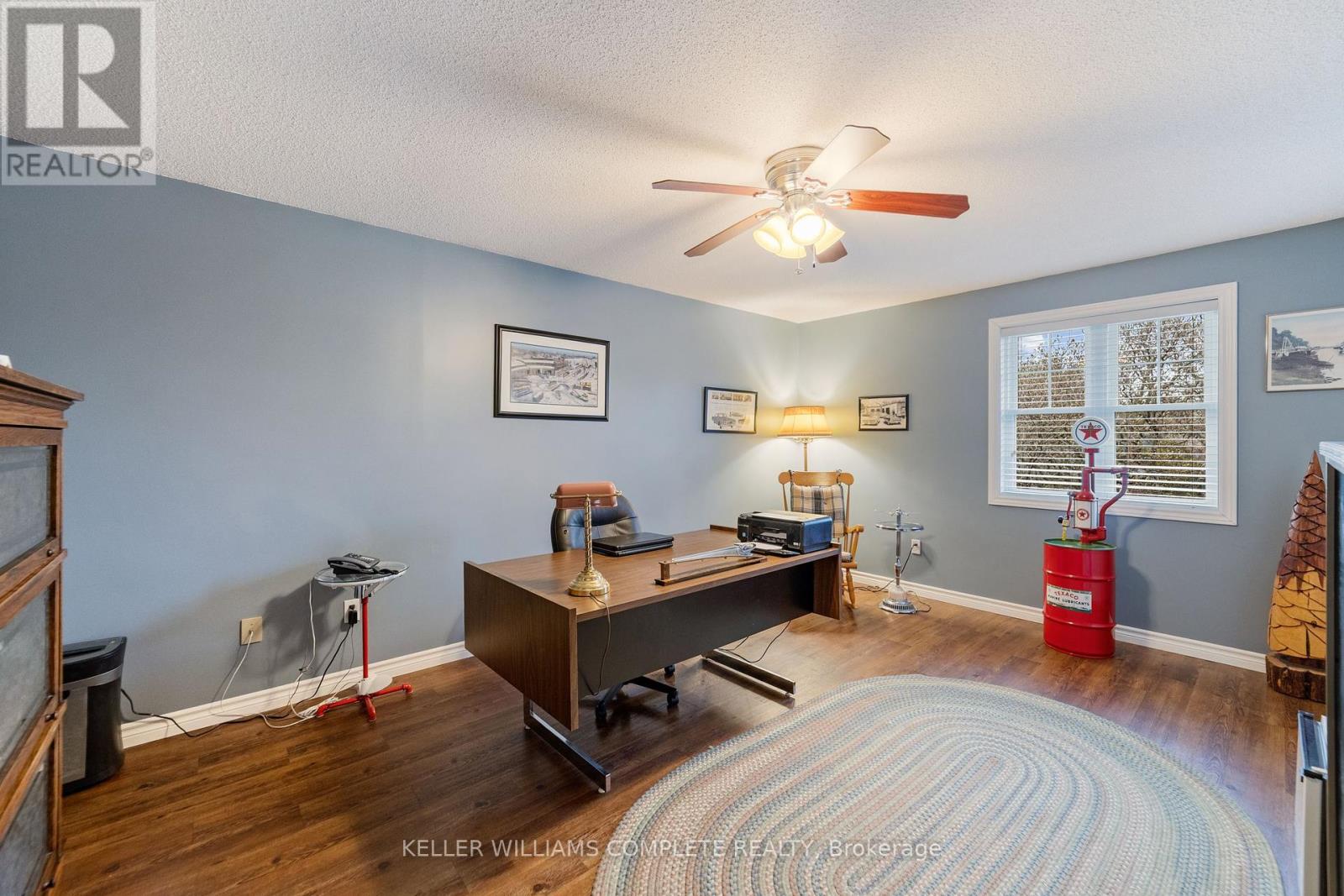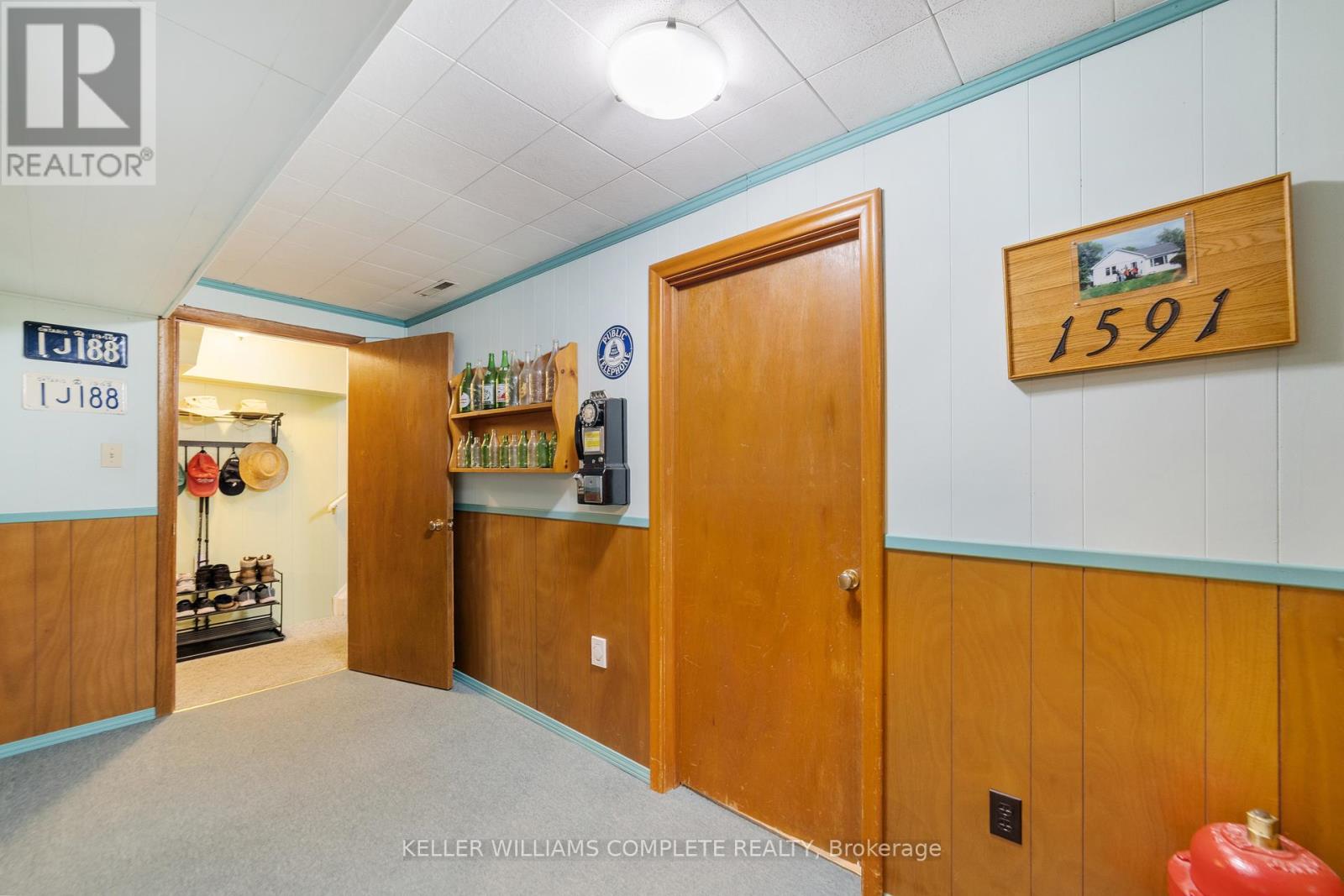5 Bedroom
3 Bathroom
1,500 - 2,000 ft2
Fireplace
Central Air Conditioning, Ventilation System
Forced Air
$899,900
Welcome to this exceptional 2-storey gem, perfectly blending comfort, versatility, and standout features. Tucked on a desirable lot, this home boasts a rare oversized detached 2-car garage - ideal for car enthusiasts, hobbyists, or extra storage. Inside, the layout is smart and functional, with a separate entrance to the basement, offering prime potential for an in-law suite or income opportunity. Whether you're looking to invest or settle into a forever home, this one checks all the boxes. (id:50976)
Property Details
|
MLS® Number
|
X12089685 |
|
Property Type
|
Single Family |
|
Community Name
|
Westcliffe |
|
Parking Space Total
|
9 |
Building
|
Bathroom Total
|
3 |
|
Bedrooms Above Ground
|
4 |
|
Bedrooms Below Ground
|
1 |
|
Bedrooms Total
|
5 |
|
Amenities
|
Separate Electricity Meters |
|
Appliances
|
Water Heater - Tankless, Water Heater, Dryer, Microwave, Hood Fan, Stove, Washer, Window Coverings, Refrigerator |
|
Basement Development
|
Finished |
|
Basement Features
|
Separate Entrance |
|
Basement Type
|
N/a (finished) |
|
Construction Style Attachment
|
Detached |
|
Cooling Type
|
Central Air Conditioning, Ventilation System |
|
Exterior Finish
|
Brick, Aluminum Siding |
|
Fireplace Present
|
Yes |
|
Fireplace Total
|
2 |
|
Foundation Type
|
Block |
|
Half Bath Total
|
1 |
|
Heating Fuel
|
Natural Gas |
|
Heating Type
|
Forced Air |
|
Stories Total
|
2 |
|
Size Interior
|
1,500 - 2,000 Ft2 |
|
Type
|
House |
|
Utility Water
|
Municipal Water |
Parking
Land
|
Acreage
|
No |
|
Sewer
|
Sanitary Sewer |
|
Size Depth
|
150 Ft |
|
Size Frontage
|
50 Ft |
|
Size Irregular
|
50 X 150 Ft |
|
Size Total Text
|
50 X 150 Ft |
Rooms
| Level |
Type |
Length |
Width |
Dimensions |
|
Second Level |
Bedroom |
3.1 m |
3.61 m |
3.1 m x 3.61 m |
|
Second Level |
Bedroom |
3.51 m |
4.75 m |
3.51 m x 4.75 m |
|
Second Level |
Primary Bedroom |
3.53 m |
4.7 m |
3.53 m x 4.7 m |
|
Second Level |
Bedroom |
3.1 m |
3.56 m |
3.1 m x 3.56 m |
|
Basement |
Recreational, Games Room |
4.22 m |
7.49 m |
4.22 m x 7.49 m |
|
Basement |
Utility Room |
4.22 m |
8.97 m |
4.22 m x 8.97 m |
|
Basement |
Bedroom |
3.58 m |
3.58 m |
3.58 m x 3.58 m |
|
Main Level |
Living Room |
4.42 m |
9.96 m |
4.42 m x 9.96 m |
|
Main Level |
Eating Area |
3.53 m |
2.39 m |
3.53 m x 2.39 m |
|
Main Level |
Kitchen |
3.53 m |
2.67 m |
3.53 m x 2.67 m |
|
Main Level |
Family Room |
3.61 m |
7.34 m |
3.61 m x 7.34 m |
|
Main Level |
Dining Room |
2.64 m |
3.58 m |
2.64 m x 3.58 m |
https://www.realtor.ca/real-estate/28185644/150-west-24th-street-hamilton-westcliffe-westcliffe








































