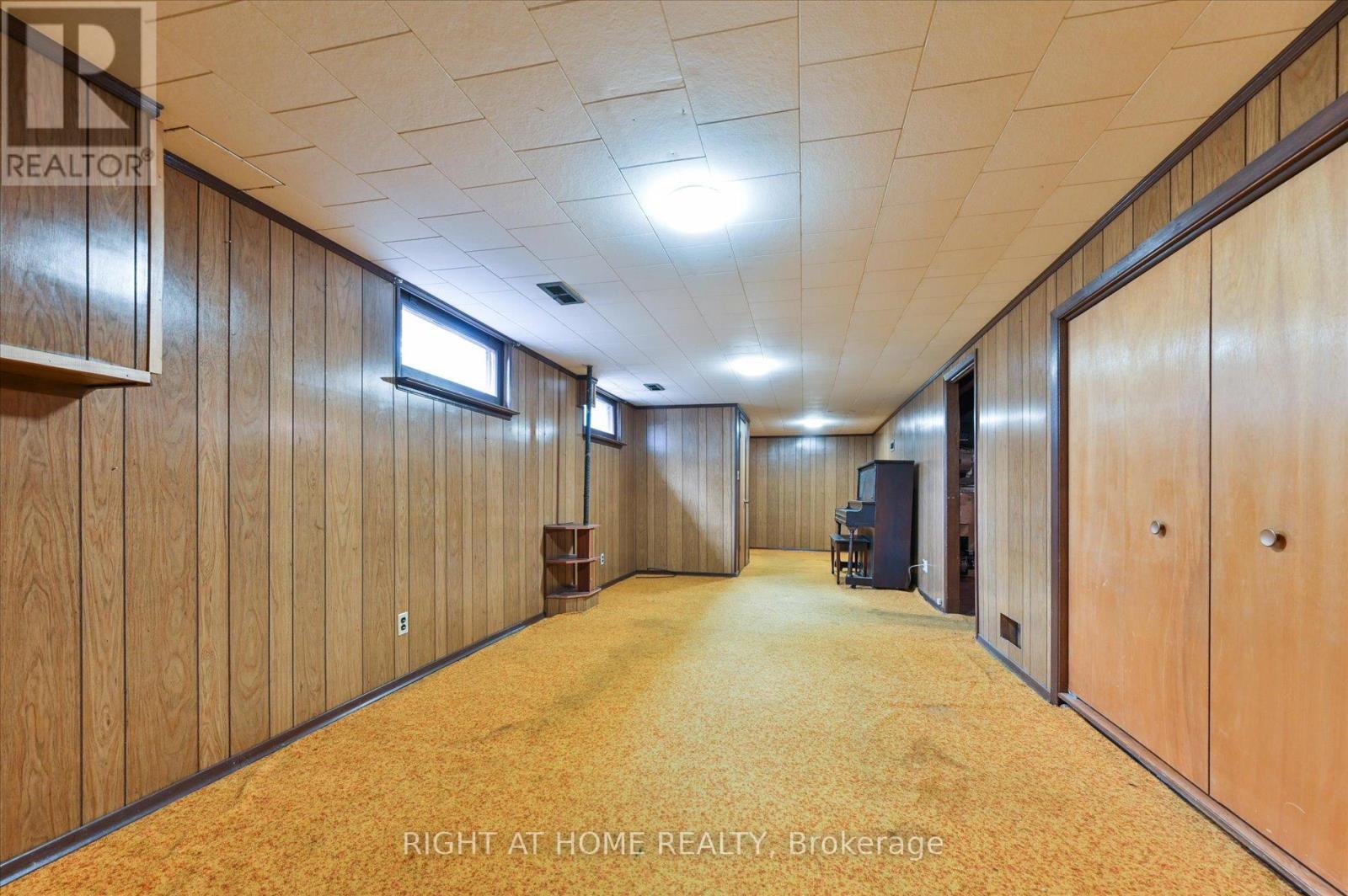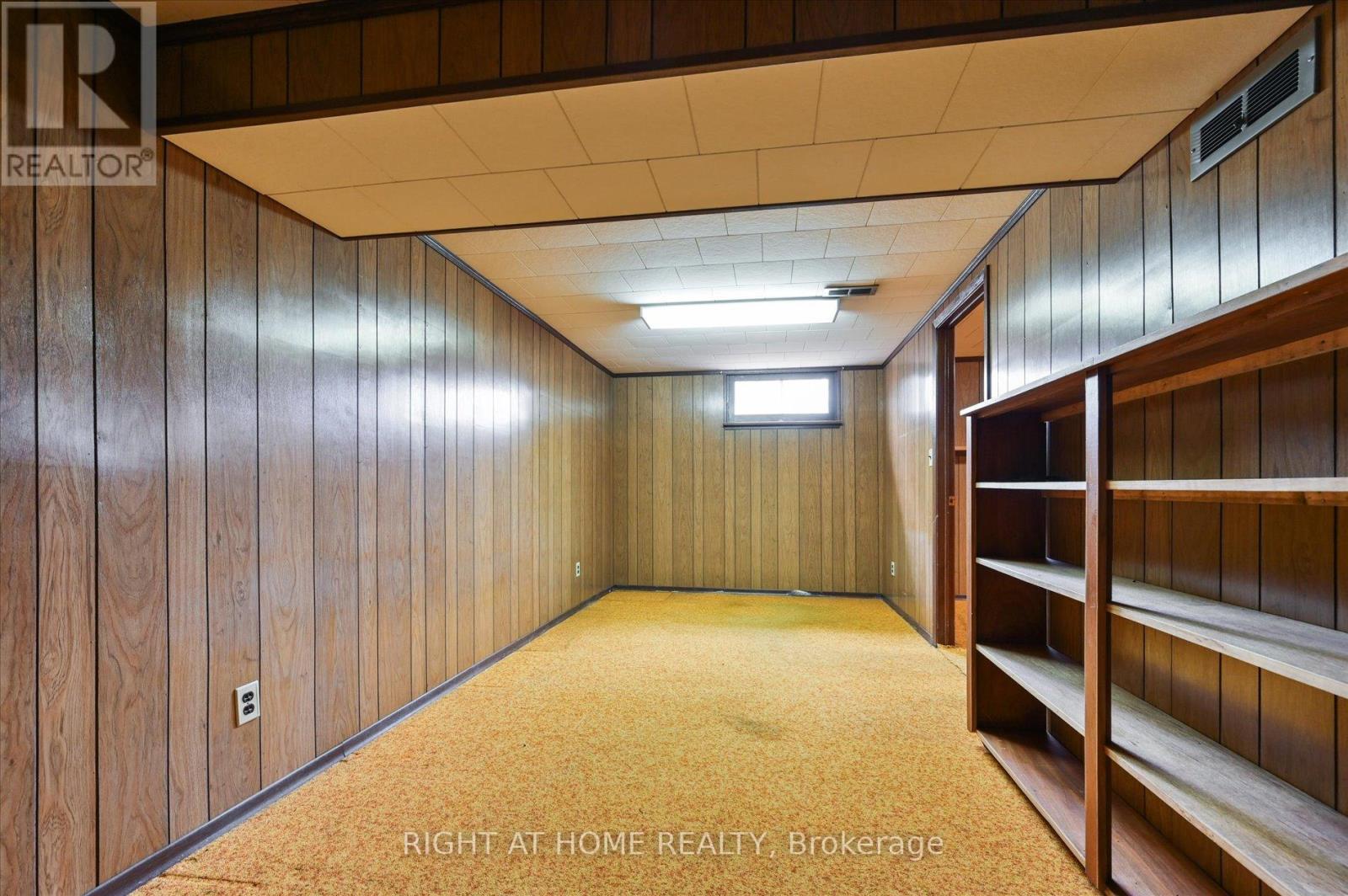3 Bedroom
1 Bathroom
1,100 - 1,500 ft2
Bungalow
Fireplace
Central Air Conditioning
Forced Air
$999,999
Client Remarks: Nestled in the picturesque Falgarwood area of Oakville, this delightful home boasts charm that sets it apart. Its original condition exudes character and warmth, making it a standout property. Conveniently located near highway 403, 407, QEW, downtown Oakville, tons of entertainment, shops, and dining options, this home offers easy access to everything you need. Whether you area a young family looking for your first home or looking for a home to upgrade, this is the perfect location for you! Families will appreciate the proximity to many elementary and high schools, including French immersion schools. The property sits on a generously sized reverse-pie shaped lot, providing an expansive backyard, perfect for outdoor entertainment and relaxation, with more than enough space to even add the pool your kids have always wanted. This property includes beautiful mature landscaping, a cozy interior with vintage touches, and a welcoming neighbourhood atmosphere. This rare find in a prime location is brimming with possibilities. Dont miss your chance to transform this charming bungalow into your perfect haven. Book a showing today and move into your new home sweet home by the summer! (id:50976)
Property Details
|
MLS® Number
|
W12090654 |
|
Property Type
|
Single Family |
|
Community Name
|
1005 - FA Falgarwood |
|
Parking Space Total
|
4 |
Building
|
Bathroom Total
|
1 |
|
Bedrooms Above Ground
|
3 |
|
Bedrooms Total
|
3 |
|
Appliances
|
Dryer, Freezer, Microwave, Oven, Washer, Refrigerator |
|
Architectural Style
|
Bungalow |
|
Basement Development
|
Partially Finished |
|
Basement Type
|
N/a (partially Finished) |
|
Construction Style Attachment
|
Detached |
|
Cooling Type
|
Central Air Conditioning |
|
Exterior Finish
|
Brick, Vinyl Siding |
|
Fireplace Present
|
Yes |
|
Flooring Type
|
Hardwood |
|
Foundation Type
|
Concrete |
|
Heating Fuel
|
Oil |
|
Heating Type
|
Forced Air |
|
Stories Total
|
1 |
|
Size Interior
|
1,100 - 1,500 Ft2 |
|
Type
|
House |
|
Utility Water
|
Municipal Water |
Parking
Land
|
Acreage
|
No |
|
Sewer
|
Sanitary Sewer |
|
Size Depth
|
129 Ft ,9 In |
|
Size Frontage
|
55 Ft |
|
Size Irregular
|
55 X 129.8 Ft |
|
Size Total Text
|
55 X 129.8 Ft |
Rooms
| Level |
Type |
Length |
Width |
Dimensions |
|
Basement |
Recreational, Games Room |
9.54 m |
3.14 m |
9.54 m x 3.14 m |
|
Basement |
Office |
5.27 m |
2.49 m |
5.27 m x 2.49 m |
|
Main Level |
Primary Bedroom |
3.56 m |
3.38 m |
3.56 m x 3.38 m |
|
Main Level |
Bedroom 2 |
3.38 m |
2.58 m |
3.38 m x 2.58 m |
|
Main Level |
Bedroom 3 |
3.38 m |
2.24 m |
3.38 m x 2.24 m |
|
Main Level |
Bathroom |
2.34 m |
1.99 m |
2.34 m x 1.99 m |
|
Main Level |
Living Room |
5.51 m |
3.48 m |
5.51 m x 3.48 m |
|
Main Level |
Dining Room |
2.38 m |
2.14 m |
2.38 m x 2.14 m |
|
Main Level |
Kitchen |
3.48 m |
3.16 m |
3.48 m x 3.16 m |
https://www.realtor.ca/real-estate/28185577/1334-langdale-crescent-oakville-1005-fa-falgarwood-1005-fa-falgarwood























