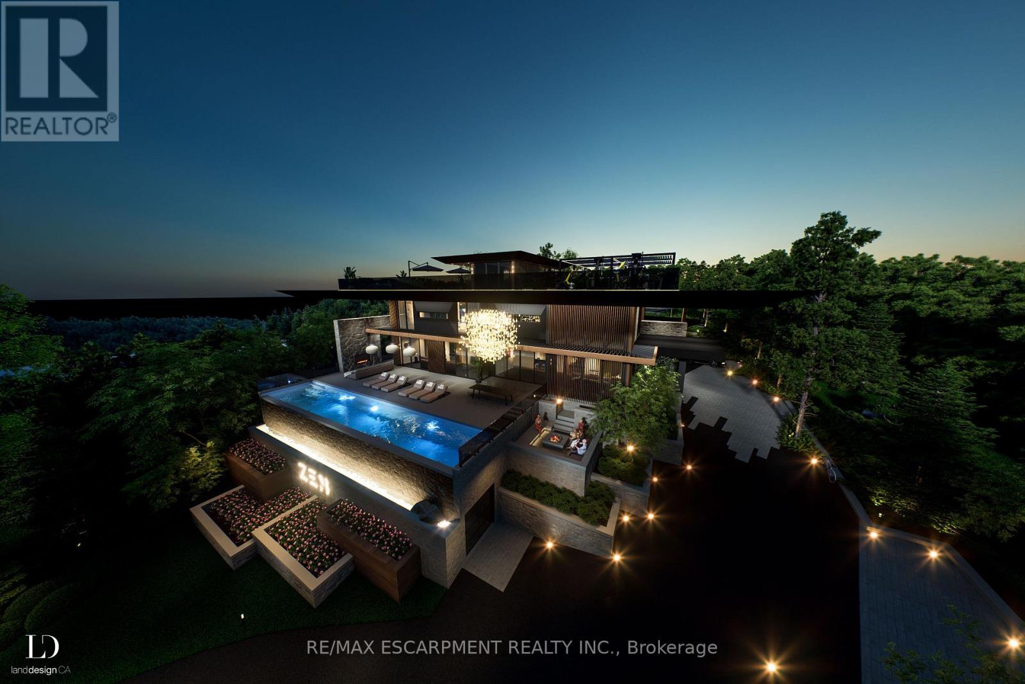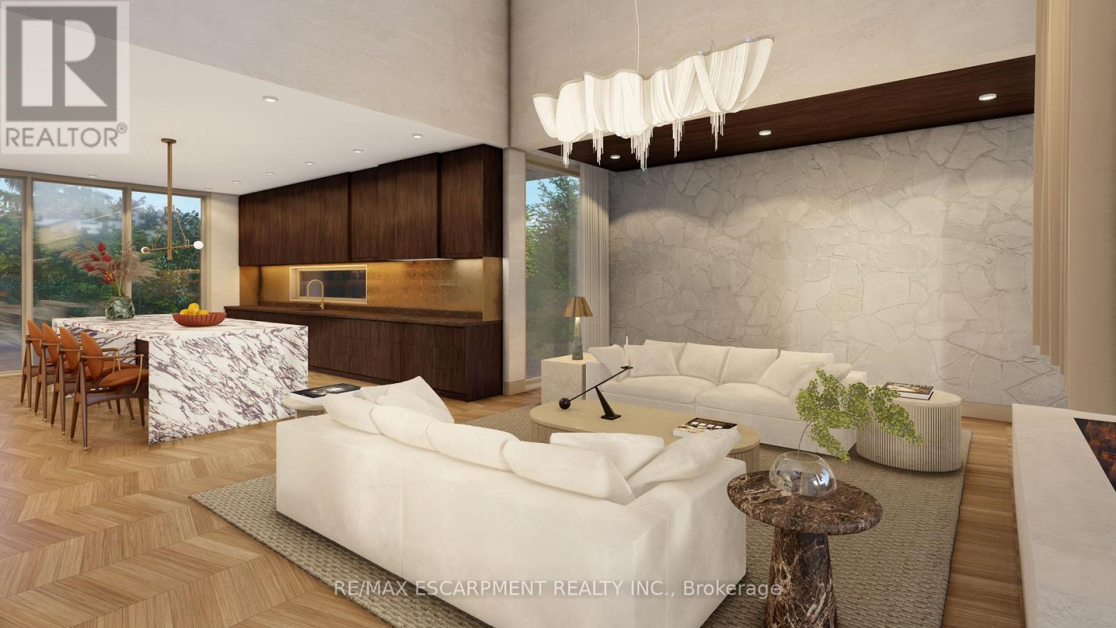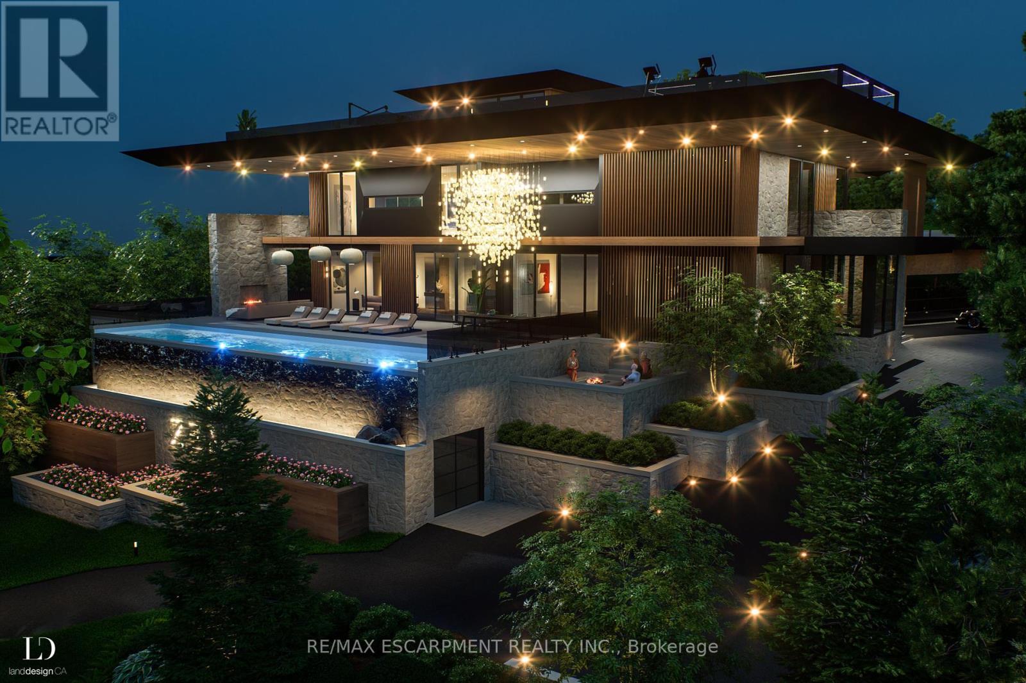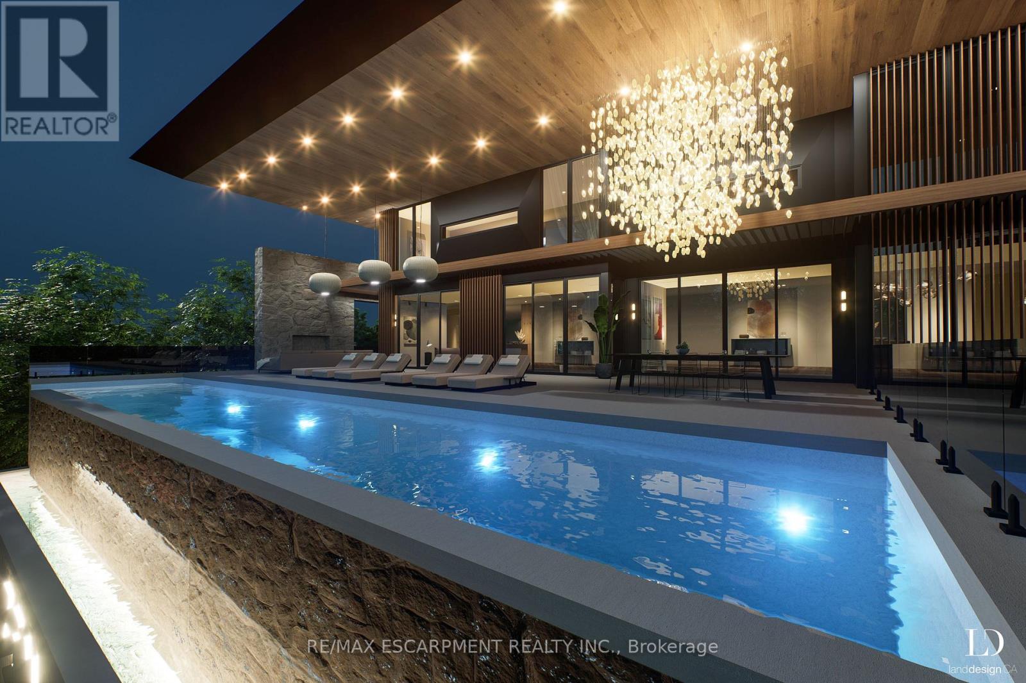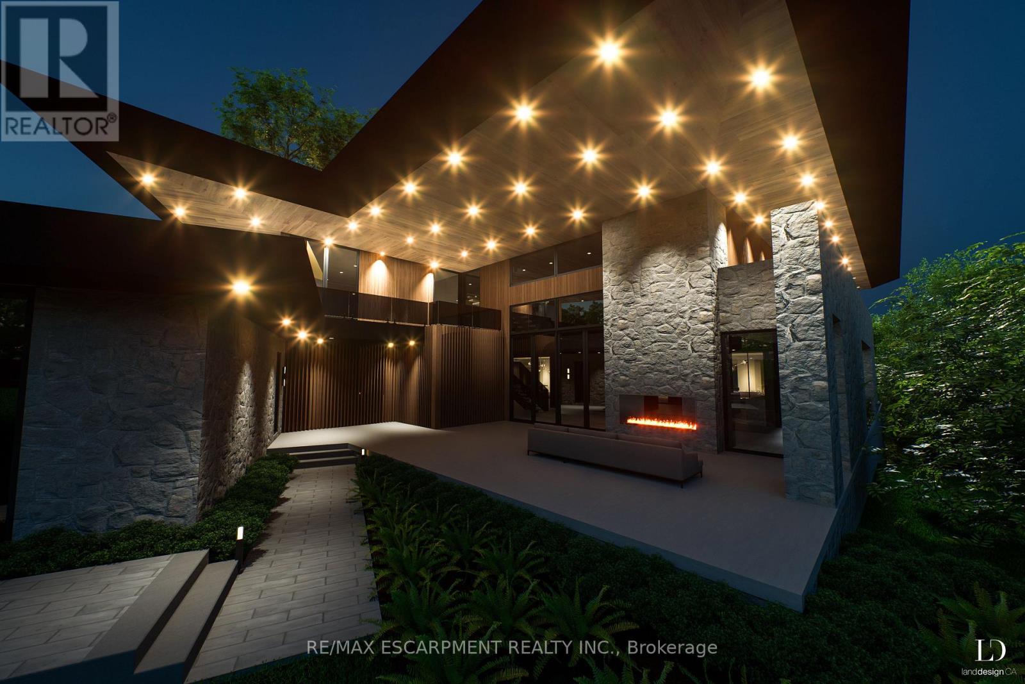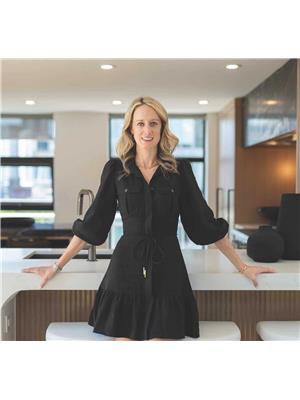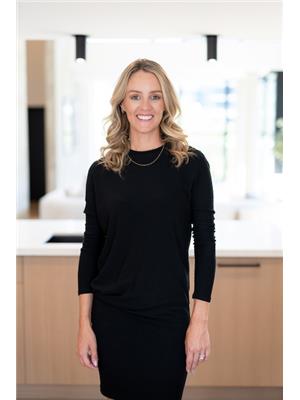5 Bedroom
5 Bathroom
5,000 - 100,000 ft2
Fireplace
Inground Pool
Central Air Conditioning
Radiant Heat
Acreage
$9,999,000
Build your dream home with Nest Fine Homes, a renowned builder known for visionary design and exceptional craftsmanship. Set on nearly 6.5acres of private, tree-lined land in the heart of the Escarpment, this one-of-a-kind property backs onto Mount Nemo and the iconic Bruce Trail.Blending modern minimalism with natural elegance, the residence is a masterwork of luxury living. Expansive floor-to-ceiling windows fill the home with natural light and frame panoramic views that stretch to the Toronto skyline and Lake Ontario. Engineered for longevity, the rare steel-frame construction represents a seven-figure investment in the structure alone, an uncompromising commitment to quality and permanence.Inside, a glass-encased foyer opens to a sunken living room and a striking feature hall leading to the soaring great room. The chefs kitchen complete with a breakfast nook and formal dining area is designed for both intimate family moments and grand-scale entertaining. A discreet wine cellar, office, powder room, and mudroom complete the main floor. Upstairs, the primary suite is a private retreat with sweeping views, a spa-inspired ensuite, and a spacious walk-in closet with access to a private balcony. Three additional bedrooms each offer their own ensuites.The lower level is a haven for wellness and leisure, featuring a sauna, fitness studio, sleek bar, media room, and hobby space. While the current vision supports a custom residence of over 9,000 sq ft, the property allows for tailored adaptation expand to a 12,500 sq ft or scale down to an elegant 4,500 sq ft home without compromising luxury. This is a truly rare offering an opportunity to create a legacy estate, shaped by your vision and designed to last forever. All images are artists renderings for illustrative purposes only. Final design, elevations, and features may vary. No warranties or representations are made by the builder or listing brokerage. (id:50976)
Property Details
|
MLS® Number
|
W12089615 |
|
Property Type
|
Single Family |
|
Community Name
|
Rural Burlington |
|
Parking Space Total
|
26 |
|
Pool Type
|
Inground Pool |
Building
|
Bathroom Total
|
5 |
|
Bedrooms Above Ground
|
4 |
|
Bedrooms Below Ground
|
1 |
|
Bedrooms Total
|
5 |
|
Age
|
New Building |
|
Basement Development
|
Finished |
|
Basement Features
|
Separate Entrance |
|
Basement Type
|
N/a (finished) |
|
Construction Style Attachment
|
Detached |
|
Cooling Type
|
Central Air Conditioning |
|
Exterior Finish
|
Concrete |
|
Fireplace Present
|
Yes |
|
Foundation Type
|
Insulated Concrete Forms |
|
Half Bath Total
|
1 |
|
Heating Type
|
Radiant Heat |
|
Stories Total
|
3 |
|
Size Interior
|
5,000 - 100,000 Ft2 |
|
Type
|
House |
Parking
Land
|
Acreage
|
Yes |
|
Sewer
|
Septic System |
|
Size Irregular
|
230 Acre |
|
Size Total Text
|
230 Acre|5 - 9.99 Acres |
|
Zoning Description
|
Nec |
Rooms
| Level |
Type |
Length |
Width |
Dimensions |
|
Second Level |
Bathroom |
|
|
Measurements not available |
|
Second Level |
Bathroom |
|
|
Measurements not available |
|
Second Level |
Bathroom |
|
|
Measurements not available |
|
Second Level |
Primary Bedroom |
6.55 m |
5.49 m |
6.55 m x 5.49 m |
|
Second Level |
Bedroom |
6.53 m |
3.66 m |
6.53 m x 3.66 m |
|
Second Level |
Bedroom |
5.31 m |
4.57 m |
5.31 m x 4.57 m |
|
Second Level |
Bedroom |
5.44 m |
6.48 m |
5.44 m x 6.48 m |
|
Basement |
Bathroom |
|
|
Measurements not available |
|
Basement |
Media |
5.49 m |
5.49 m |
5.49 m x 5.49 m |
|
Basement |
Other |
5.49 m |
5.79 m |
5.49 m x 5.79 m |
|
Basement |
Bedroom |
4.42 m |
4.98 m |
4.42 m x 4.98 m |
|
Basement |
Games Room |
5.61 m |
15.31 m |
5.61 m x 15.31 m |
|
Main Level |
Living Room |
5.38 m |
4.88 m |
5.38 m x 4.88 m |
|
Main Level |
Dining Room |
6.5 m |
5.66 m |
6.5 m x 5.66 m |
|
Main Level |
Bathroom |
|
|
Measurements not available |
|
Main Level |
Kitchen |
6.63 m |
5.49 m |
6.63 m x 5.49 m |
|
Main Level |
Family Room |
5.33 m |
10.59 m |
5.33 m x 10.59 m |
|
Main Level |
Office |
3.86 m |
3.76 m |
3.86 m x 3.76 m |
|
Main Level |
Laundry Room |
3.84 m |
3.48 m |
3.84 m x 3.48 m |
https://www.realtor.ca/real-estate/28185364/5086-walkers-line-burlington-rural-burlington



