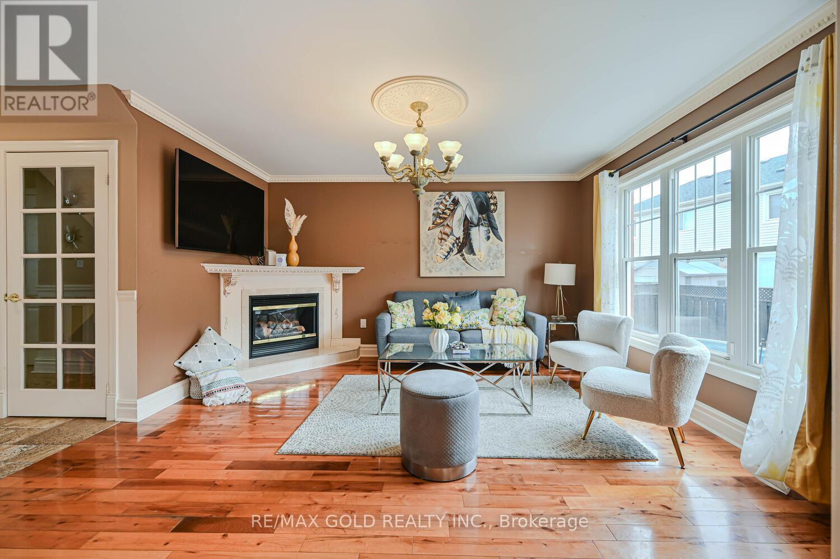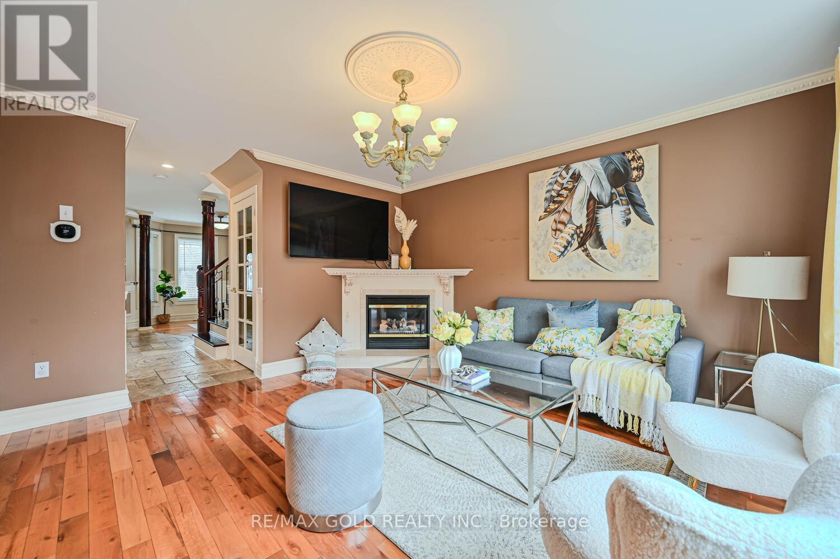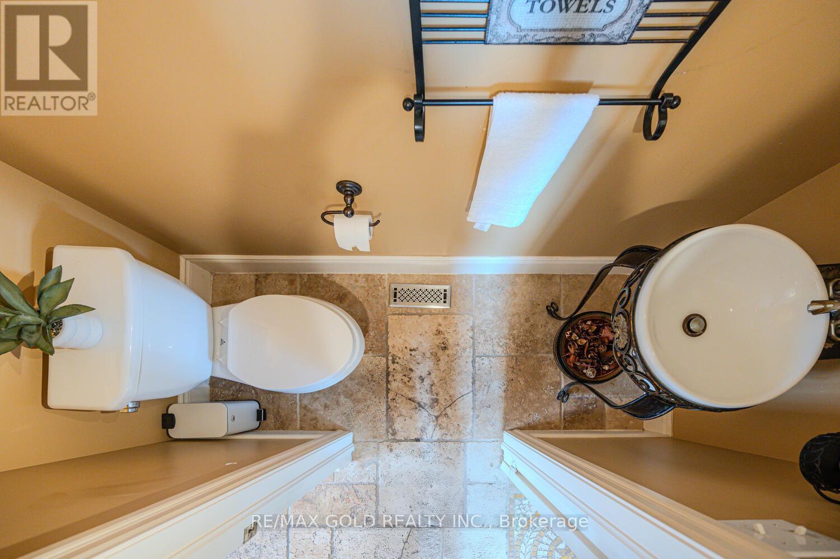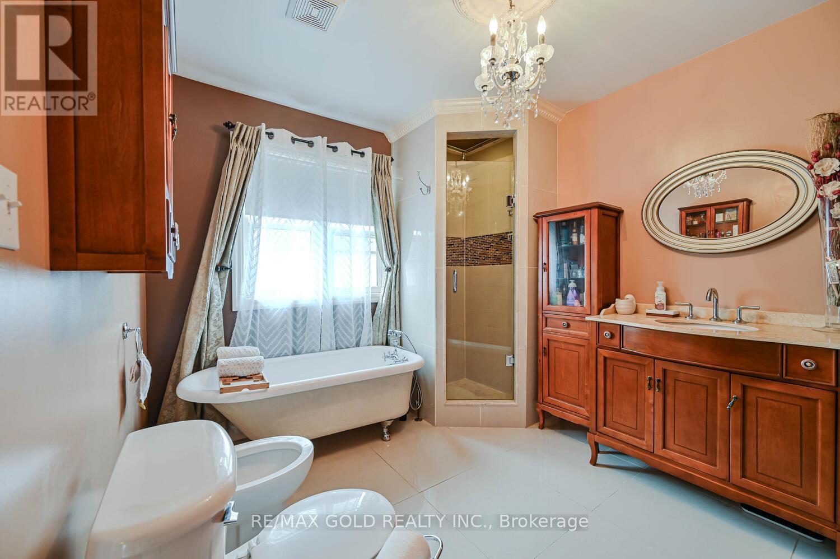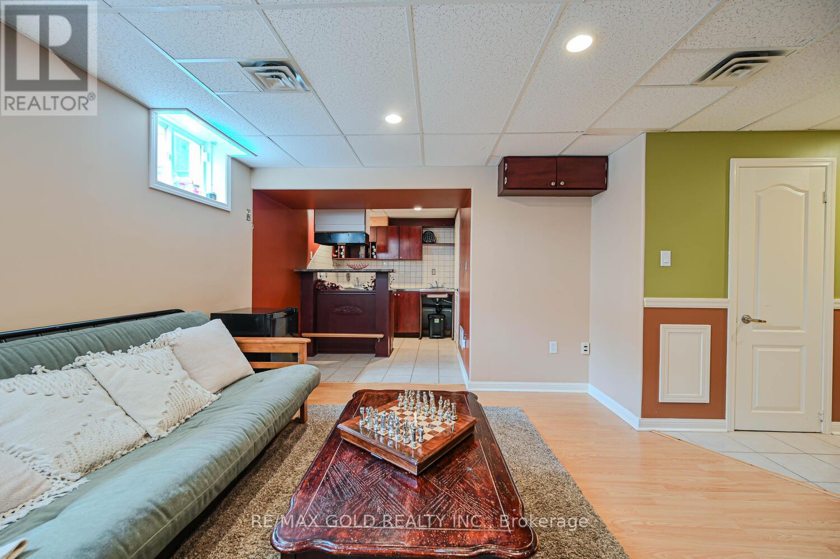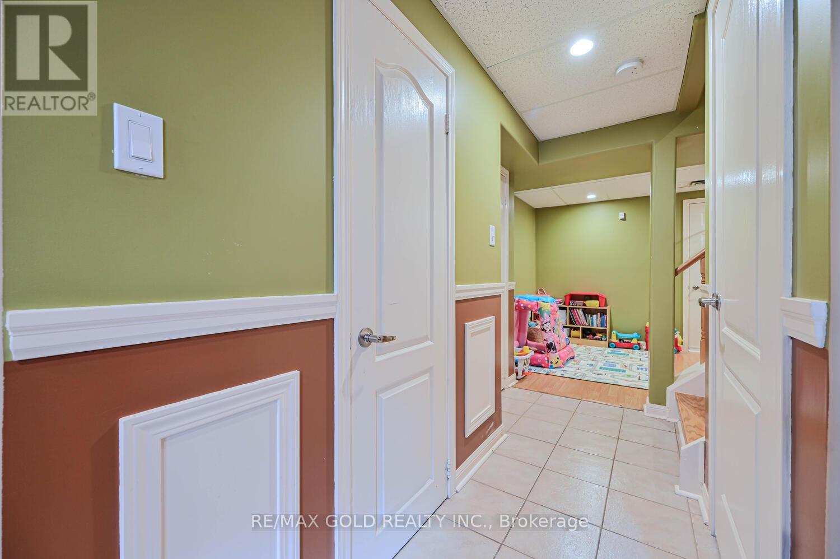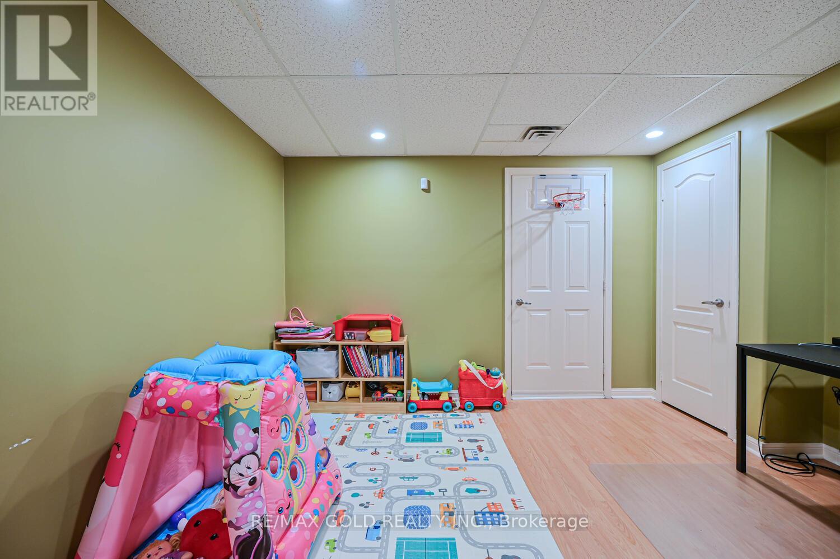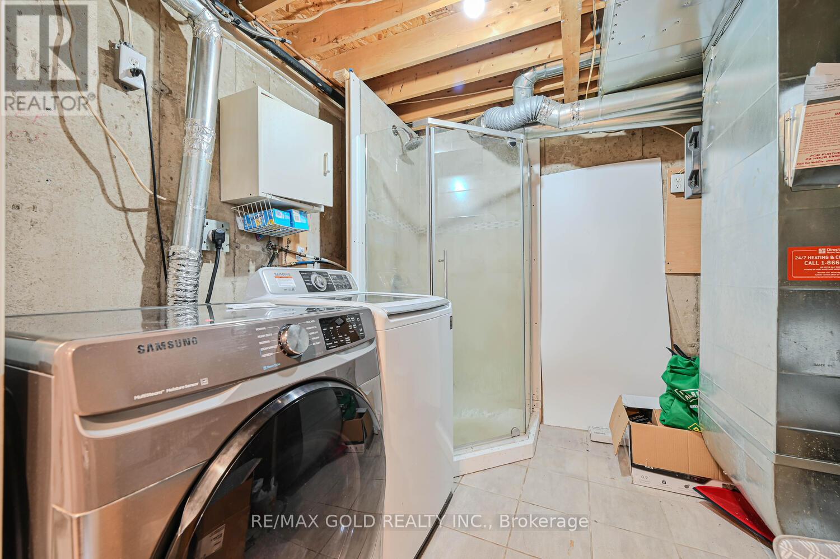3 Bedroom
4 Bathroom
1,500 - 2,000 ft2
Fireplace
Inground Pool
Central Air Conditioning
Forced Air
$949,000
Turn-key elegance in Fletchers Meadow: this meticulously kept 3 + 1-bed, 4-bath Semi Detached blends living/dinning, a sun-lit family room and a chefs kitchen that walks out to a private salt-water-pool oasis complete with cabana, outdoor kitchen, natural-gas BBQ and pergola. Upstairs, the primary retreat pampers with custom closets and a spa-inspired ensuite, while two oversized bedrooms share an updated bath; the finished basement adds a versatile rec/guest suite (side-entrance potential) and a washroom. Roof (2018), new A/C (2022) and and owned tankless water heater 2021 keep maintenance worry-free, and you're just five minutes to Mount Pleasant GO plus an easy stroll to Cassie Campbell CC, parks, transit, shops and top-rated schools luxury, convenience and resort-style living in one unbeatable package. (id:50976)
Open House
This property has open houses!
Starts at:
2:00 pm
Ends at:
4:00 pm
Starts at:
2:00 pm
Ends at:
4:00 pm
Property Details
|
MLS® Number
|
W12089525 |
|
Property Type
|
Single Family |
|
Community Name
|
Fletcher's Meadow |
|
Features
|
Carpet Free, In-law Suite |
|
Parking Space Total
|
3 |
|
Pool Features
|
Salt Water Pool |
|
Pool Type
|
Inground Pool |
Building
|
Bathroom Total
|
4 |
|
Bedrooms Above Ground
|
3 |
|
Bedrooms Total
|
3 |
|
Appliances
|
Garage Door Opener Remote(s), Water Heater, Dishwasher, Dryer, Microwave, Range, Stove, Washer, Refrigerator |
|
Basement Development
|
Finished |
|
Basement Type
|
N/a (finished) |
|
Construction Style Attachment
|
Semi-detached |
|
Cooling Type
|
Central Air Conditioning |
|
Exterior Finish
|
Brick |
|
Fireplace Present
|
Yes |
|
Flooring Type
|
Hardwood, Ceramic |
|
Half Bath Total
|
1 |
|
Heating Fuel
|
Natural Gas |
|
Heating Type
|
Forced Air |
|
Stories Total
|
2 |
|
Size Interior
|
1,500 - 2,000 Ft2 |
|
Type
|
House |
|
Utility Water
|
Municipal Water |
Parking
Land
|
Acreage
|
No |
|
Sewer
|
Sanitary Sewer |
|
Size Depth
|
83 Ft ,8 In |
|
Size Frontage
|
25 Ft ,9 In |
|
Size Irregular
|
25.8 X 83.7 Ft |
|
Size Total Text
|
25.8 X 83.7 Ft |
Rooms
| Level |
Type |
Length |
Width |
Dimensions |
|
Second Level |
Primary Bedroom |
4.38 m |
4.35 m |
4.38 m x 4.35 m |
|
Second Level |
Bedroom 2 |
3.25 m |
3.76 m |
3.25 m x 3.76 m |
|
Second Level |
Bedroom 3 |
3.01 m |
3.34 m |
3.01 m x 3.34 m |
|
Basement |
Family Room |
3.75 m |
2.86 m |
3.75 m x 2.86 m |
|
Basement |
Recreational, Games Room |
3.73 m |
4.12 m |
3.73 m x 4.12 m |
|
Basement |
Laundry Room |
3.06 m |
2.45 m |
3.06 m x 2.45 m |
|
Main Level |
Family Room |
3.88 m |
4.22 m |
3.88 m x 4.22 m |
|
Main Level |
Living Room |
2.78 m |
3.83 m |
2.78 m x 3.83 m |
|
Main Level |
Kitchen |
3.02 m |
2.43 m |
3.02 m x 2.43 m |
|
Main Level |
Eating Area |
3.02 m |
2.44 m |
3.02 m x 2.44 m |
https://www.realtor.ca/real-estate/28185339/22-sweetwood-circle-brampton-fletchers-meadow-fletchers-meadow












