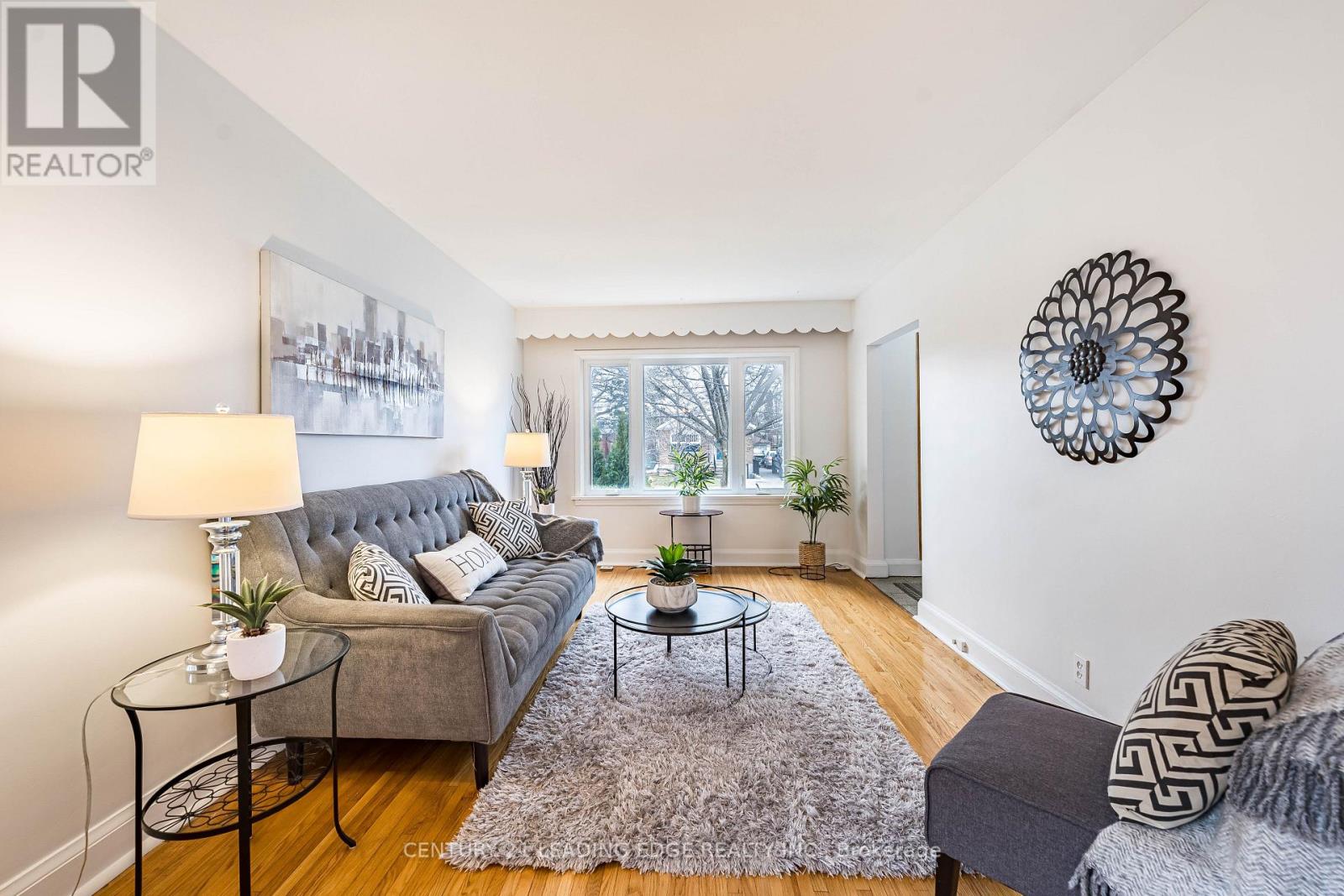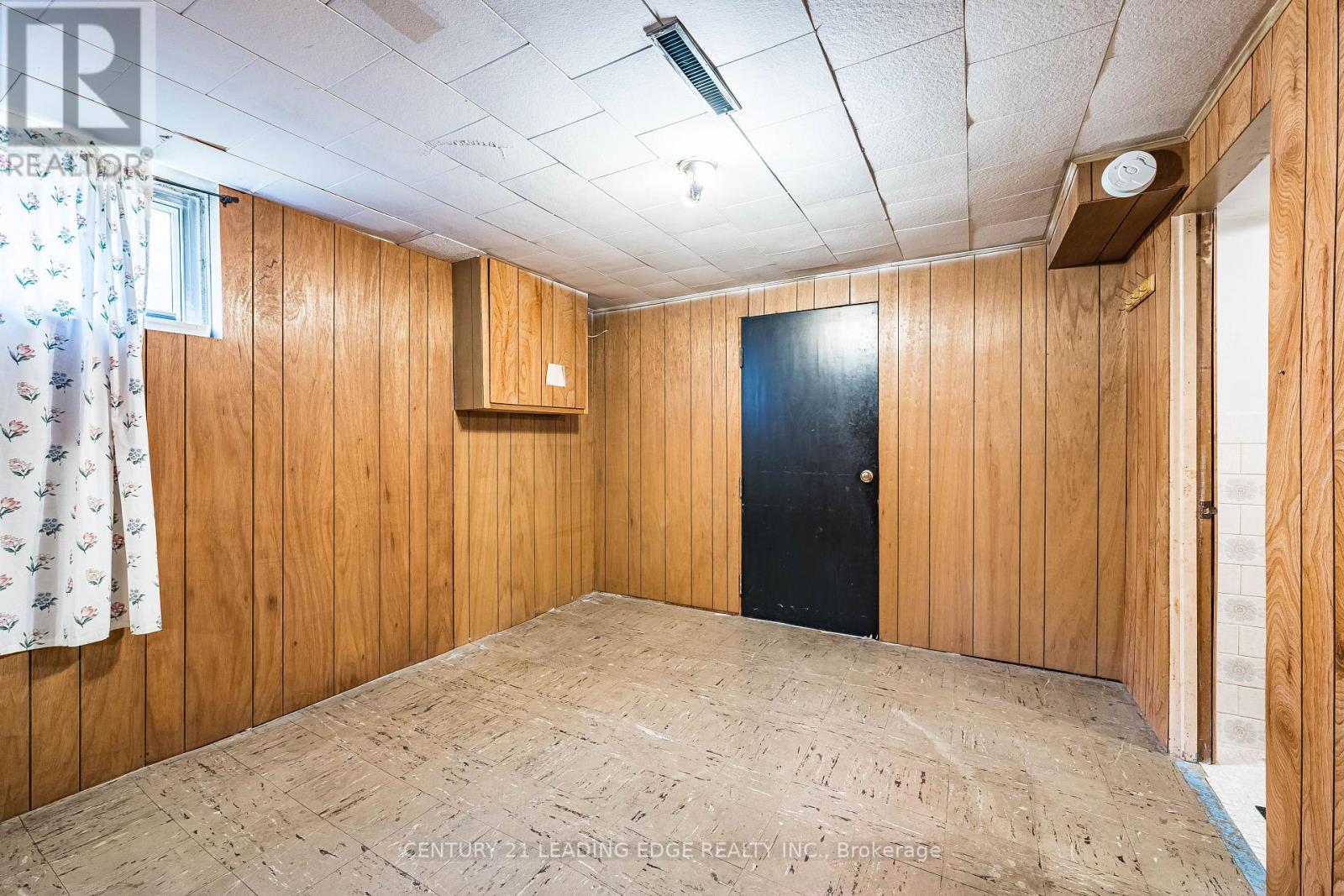5 Bedroom
2 Bathroom
700 - 1,100 ft2
Bungalow
Fireplace
Central Air Conditioning
Forced Air
$929,000
Attention, First Time Buyers, Contractors & Investors, spacious all brick, 4+1 bedroom bungalow in the heart of the family friendly community of Clairlea-Birchmount. This rare, one owner home has been lovingly enjoyed since 1953!Open concept living & dining rooms feature hardwood floors & large windows. Good sized family eat-in kitchen! 4pc main bath, Bonus back addition expands space on both levels! Two separate entrances (side & back) lead to a huge basement w above grade windows, large family room w gas fireplace, recreation room w wet bar, 5th bedroom w 3pc ensuite, laundry room, cold cellar. Extended garage offers terrific storage & drive through to backyard. Newer furnace, upgraded electric panel, 4 car parking. Close to schools, shopping, TTC, Subway & GO Train! (id:50976)
Property Details
|
MLS® Number
|
E12089711 |
|
Property Type
|
Single Family |
|
Community Name
|
Clairlea-Birchmount |
|
Equipment Type
|
Water Heater |
|
Parking Space Total
|
4 |
|
Rental Equipment Type
|
Water Heater |
Building
|
Bathroom Total
|
2 |
|
Bedrooms Above Ground
|
4 |
|
Bedrooms Below Ground
|
1 |
|
Bedrooms Total
|
5 |
|
Age
|
51 To 99 Years |
|
Amenities
|
Fireplace(s) |
|
Appliances
|
Cooktop, Dishwasher, Dryer, Garage Door Opener, Oven, Washer, Refrigerator |
|
Architectural Style
|
Bungalow |
|
Basement Development
|
Finished |
|
Basement Type
|
N/a (finished) |
|
Construction Style Attachment
|
Detached |
|
Cooling Type
|
Central Air Conditioning |
|
Exterior Finish
|
Brick |
|
Fireplace Present
|
Yes |
|
Fireplace Total
|
1 |
|
Flooring Type
|
Hardwood, Ceramic, Laminate, Vinyl, Carpeted |
|
Foundation Type
|
Block |
|
Heating Fuel
|
Natural Gas |
|
Heating Type
|
Forced Air |
|
Stories Total
|
1 |
|
Size Interior
|
700 - 1,100 Ft2 |
|
Type
|
House |
|
Utility Water
|
Municipal Water |
Parking
Land
|
Acreage
|
No |
|
Sewer
|
Sanitary Sewer |
|
Size Depth
|
108 Ft ,1 In |
|
Size Frontage
|
40 Ft ,1 In |
|
Size Irregular
|
40.1 X 108.1 Ft |
|
Size Total Text
|
40.1 X 108.1 Ft |
|
Zoning Description
|
Residential |
Rooms
| Level |
Type |
Length |
Width |
Dimensions |
|
Basement |
Laundry Room |
3.8 m |
1.7 m |
3.8 m x 1.7 m |
|
Basement |
Family Room |
6.1 m |
5 m |
6.1 m x 5 m |
|
Basement |
Recreational, Games Room |
7.4 m |
4.3 m |
7.4 m x 4.3 m |
|
Basement |
Bedroom 5 |
3.2 m |
3.05 m |
3.2 m x 3.05 m |
|
Ground Level |
Living Room |
4.65 m |
3.15 m |
4.65 m x 3.15 m |
|
Ground Level |
Dining Room |
3.15 m |
2.45 m |
3.15 m x 2.45 m |
|
Ground Level |
Kitchen |
3.55 m |
3.15 m |
3.55 m x 3.15 m |
|
Ground Level |
Primary Bedroom |
3.9 m |
3.08 m |
3.9 m x 3.08 m |
|
Ground Level |
Bedroom 2 |
3.3 m |
2.85 m |
3.3 m x 2.85 m |
|
Ground Level |
Bedroom 3 |
3.1 m |
2.87 m |
3.1 m x 2.87 m |
|
Ground Level |
Bedroom 4 |
3.9 m |
3.05 m |
3.9 m x 3.05 m |
Utilities
|
Cable
|
Available |
|
Sewer
|
Installed |
https://www.realtor.ca/real-estate/28185070/140-north-bonnington-avenue-toronto-clairlea-birchmount-clairlea-birchmount























































