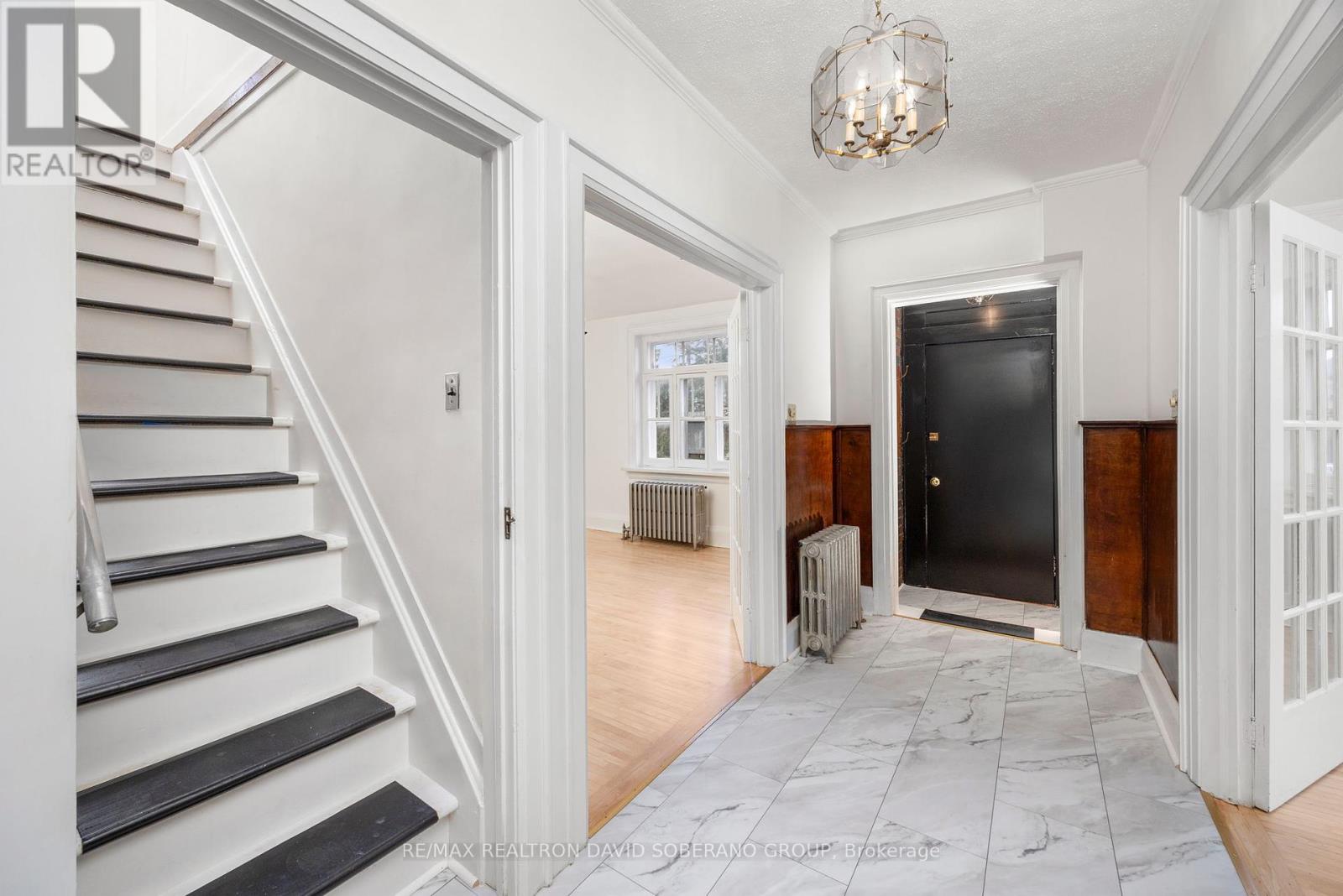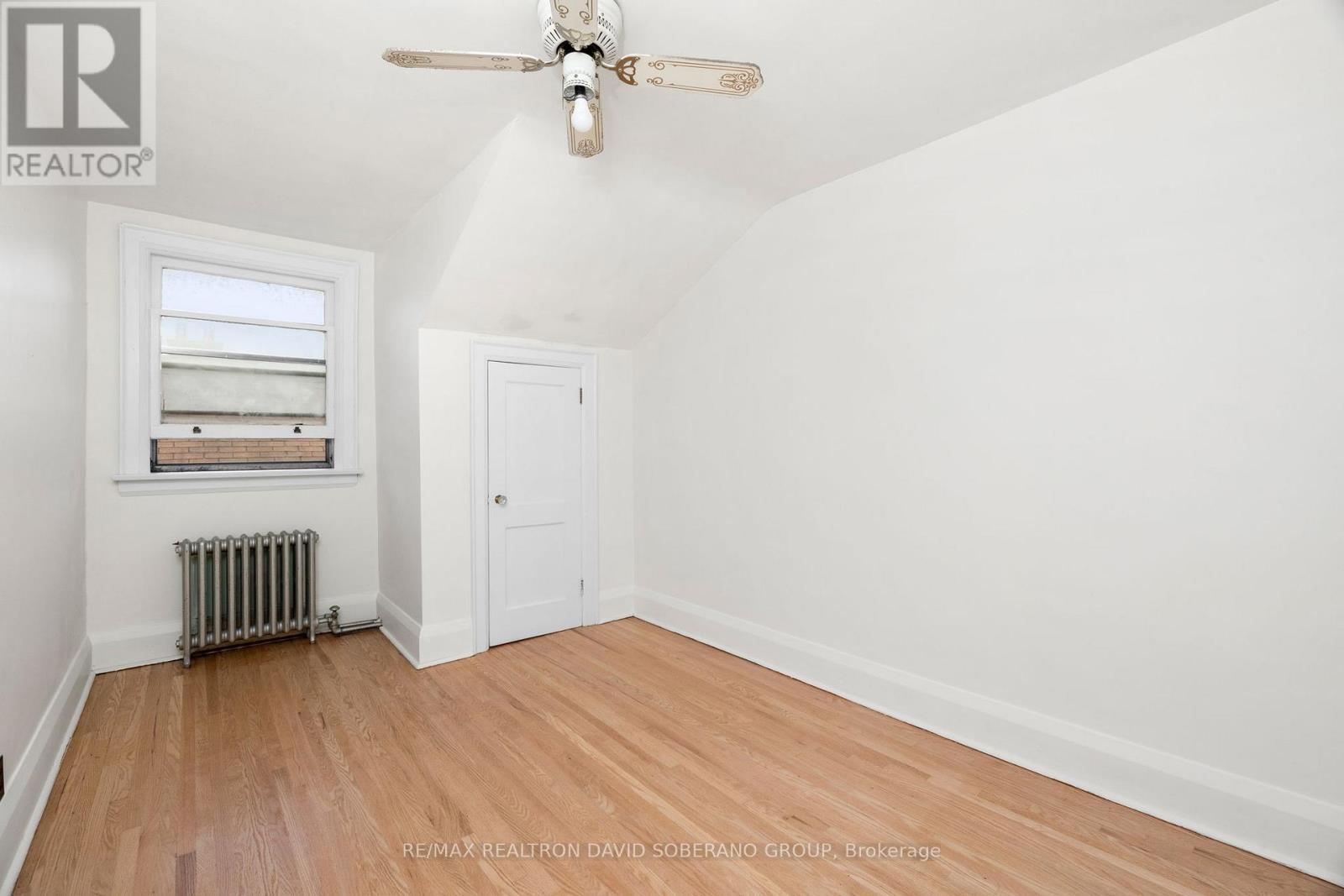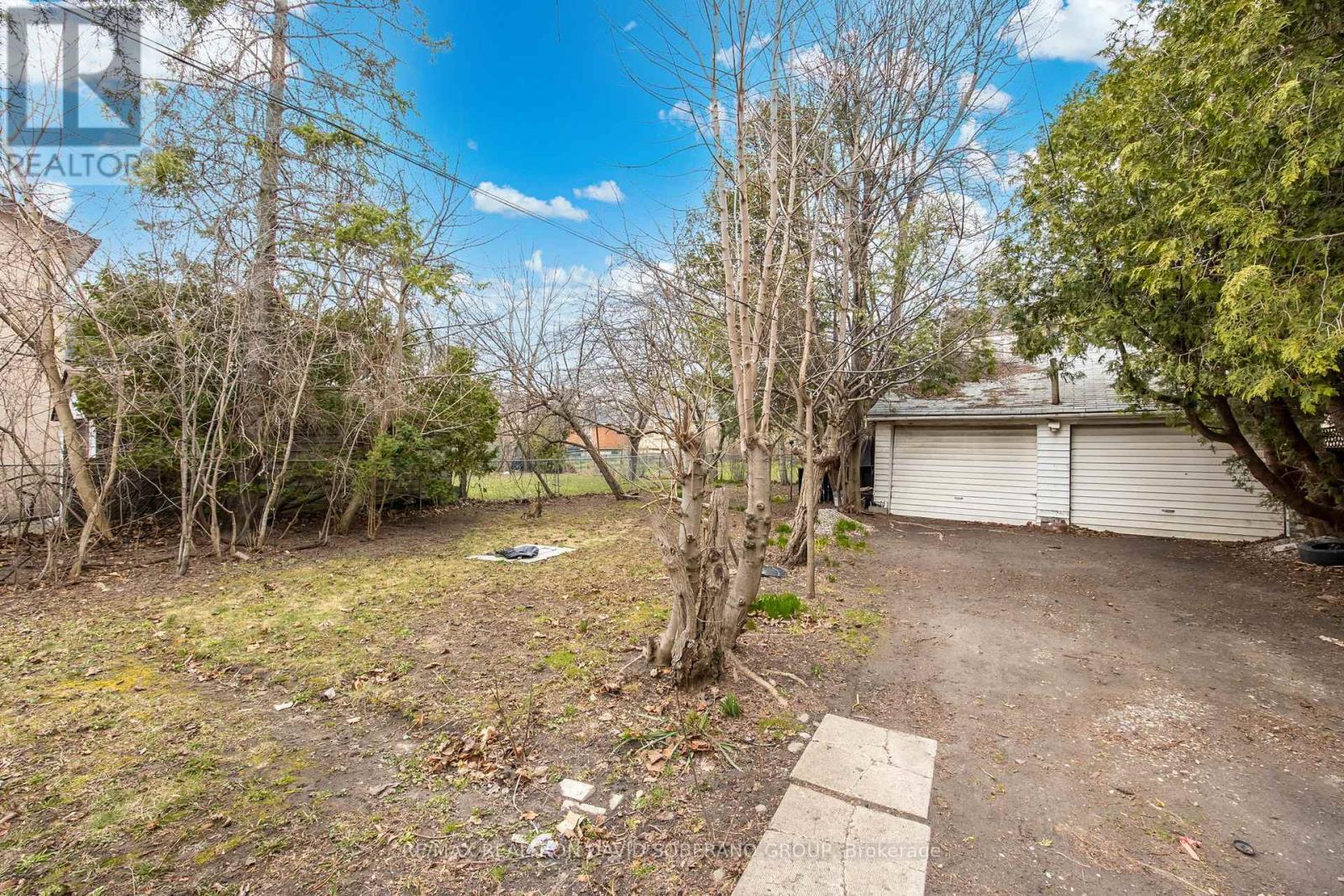4 Bedroom
2 Bathroom
2,000 - 2,500 ft2
Window Air Conditioner
Radiant Heat
$1,199,900
Welcome to 44 Sultana Avenue, a rare opportunity in the heart of Lawrence Manor. This solid 2-storey home sits on a premium 50 x 132 ft pool sized building lot. Offering over 2,500 square feet plus a basement, the home features two kitchens and a versatile layout ideal for multi-generational living, rental income, or future renovation. The property also comes with Committee of Adjustment decisions and building plans in hand. Whether you're looking to live in, renovate, or build new, this is a prime opportunity surrounded by multi-million dollar homes, just steps from top schools, parks, synagogues, and transit in one of Torontos most desirable neighbourhoods. Walking Distance To Places Of Worship, Baycrest, Groceries, Transit, Shopping, Highways, Schools And More! Inspection Report Available - SEE ATTACHMENTS FOR PLANS AND DECISION FROM COMMITTEE OF ADJUSTMENT. (id:50976)
Property Details
|
MLS® Number
|
C12090192 |
|
Property Type
|
Single Family |
|
Community Name
|
Englemount-Lawrence |
|
Amenities Near By
|
Hospital, Park, Place Of Worship, Public Transit, Schools |
|
Community Features
|
Community Centre |
|
Parking Space Total
|
5 |
Building
|
Bathroom Total
|
2 |
|
Bedrooms Above Ground
|
4 |
|
Bedrooms Total
|
4 |
|
Appliances
|
Dryer, Stove, Washer, Refrigerator |
|
Basement Development
|
Unfinished |
|
Basement Type
|
N/a (unfinished) |
|
Construction Style Attachment
|
Detached |
|
Cooling Type
|
Window Air Conditioner |
|
Exterior Finish
|
Brick, Vinyl Siding |
|
Flooring Type
|
Hardwood, Linoleum |
|
Foundation Type
|
Unknown |
|
Heating Fuel
|
Natural Gas |
|
Heating Type
|
Radiant Heat |
|
Stories Total
|
2 |
|
Size Interior
|
2,000 - 2,500 Ft2 |
|
Type
|
House |
|
Utility Water
|
Municipal Water |
Parking
Land
|
Acreage
|
No |
|
Land Amenities
|
Hospital, Park, Place Of Worship, Public Transit, Schools |
|
Sewer
|
Sanitary Sewer |
|
Size Depth
|
132 Ft ,2 In |
|
Size Frontage
|
50 Ft |
|
Size Irregular
|
50 X 132.2 Ft |
|
Size Total Text
|
50 X 132.2 Ft |
Rooms
| Level |
Type |
Length |
Width |
Dimensions |
|
Lower Level |
Recreational, Games Room |
3.78 m |
6.16 m |
3.78 m x 6.16 m |
|
Lower Level |
Workshop |
3.77 m |
3.86 m |
3.77 m x 3.86 m |
|
Main Level |
Living Room |
3.78 m |
5.69 m |
3.78 m x 5.69 m |
|
Main Level |
Dining Room |
3.78 m |
3.94 m |
3.78 m x 3.94 m |
|
Main Level |
Family Room |
3.78 m |
3.61 m |
3.78 m x 3.61 m |
|
Main Level |
Kitchen |
3.38 m |
4.31 m |
3.38 m x 4.31 m |
|
Upper Level |
Primary Bedroom |
4.25 m |
3.93 m |
4.25 m x 3.93 m |
|
Upper Level |
Bedroom 2 |
3.15 m |
3.94 m |
3.15 m x 3.94 m |
|
Upper Level |
Bedroom 3 |
4.02 m |
2.79 m |
4.02 m x 2.79 m |
|
Upper Level |
Bedroom 4 |
2.84 m |
3.19 m |
2.84 m x 3.19 m |
|
Upper Level |
Kitchen |
3.48 m |
4.33 m |
3.48 m x 4.33 m |
https://www.realtor.ca/real-estate/28184965/44-sultana-avenue-toronto-englemount-lawrence-englemount-lawrence





































