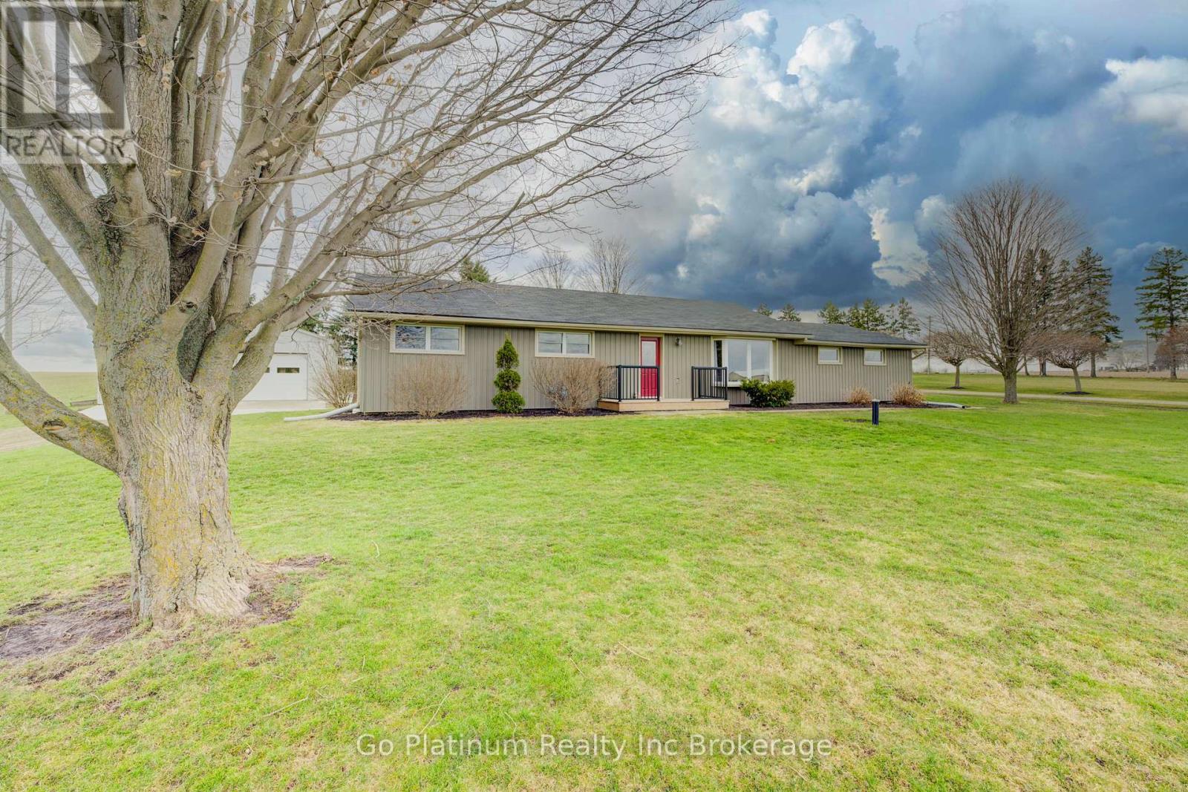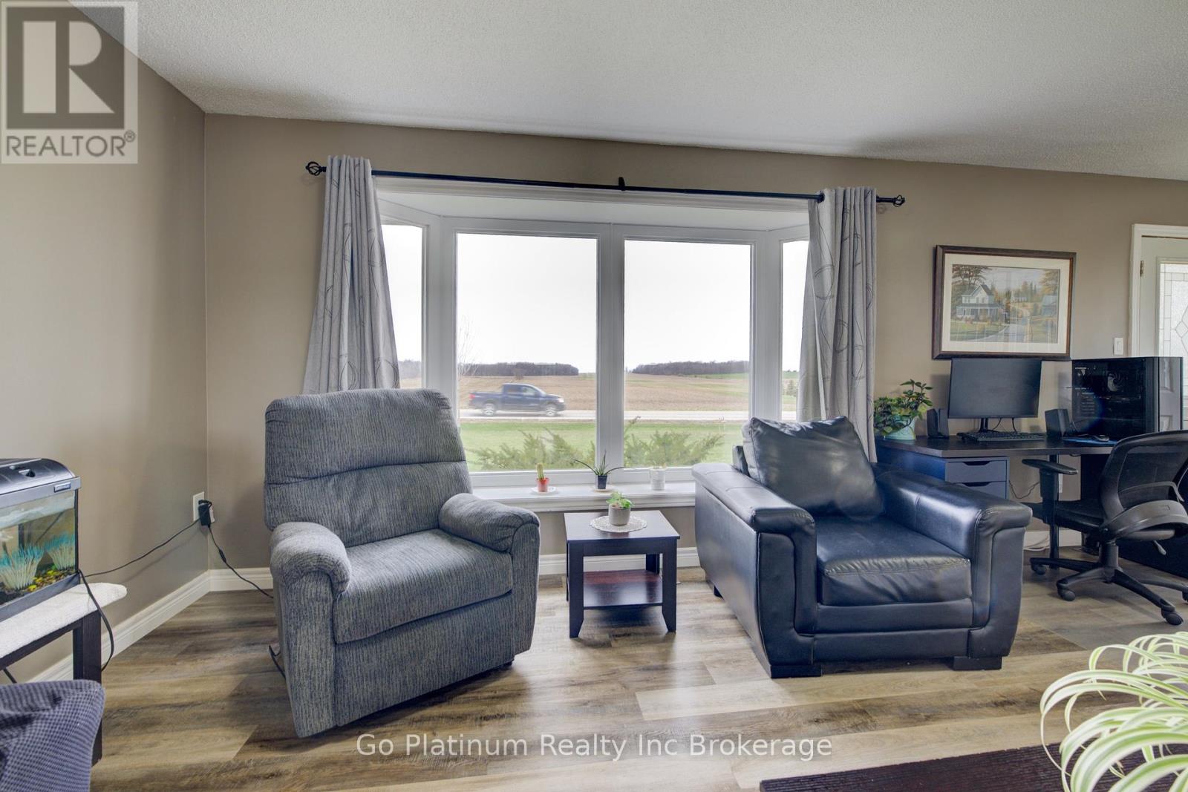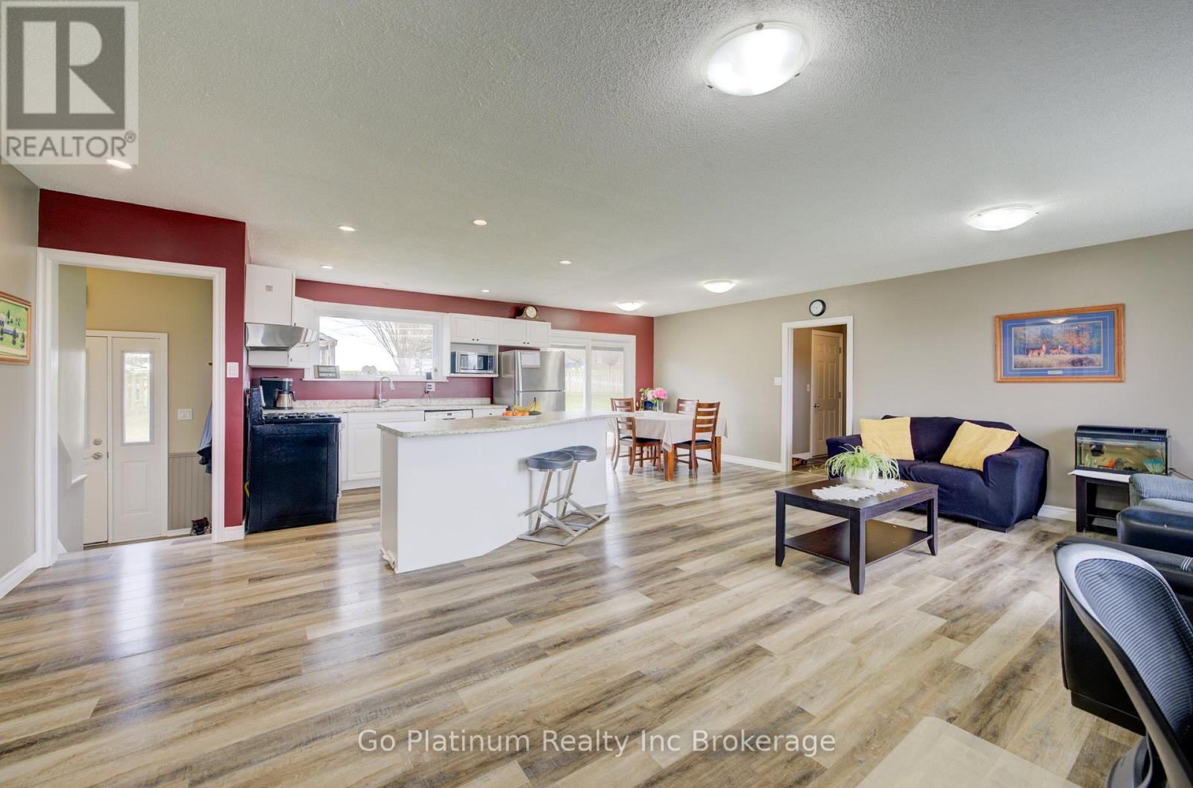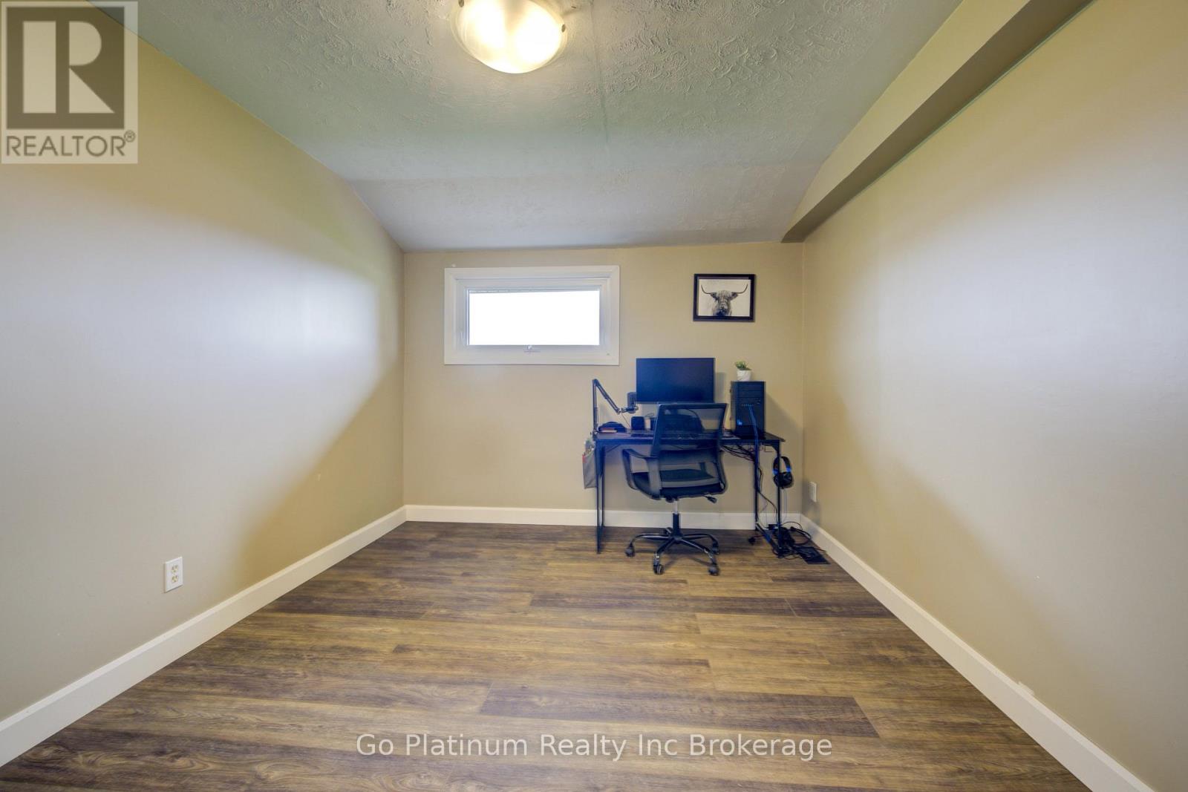4 Bedroom
2 Bathroom
1,100 - 1,500 ft2
Bungalow
Central Air Conditioning
Forced Air
$849,000
Nestled in the peaceful countryside, this beautifully updated bungalow offers the perfect blend of comfort, functionality, and rural charm. Sitting on a generous half-acre lot, the property provides ample space to relax, garden, or expand, all while enjoying the serene views and quiet surroundings.The home features a warm and inviting layout, with recent upgrades including flooring, updated lighting, and a beautiful eat in kitchen with newer appliances and stunning countertops. Large windows fill the home with natural light, creating a bright, airy atmosphere throughout. Outside, you'll find a well-maintained yard with mature trees and plenty of space for outdoor activities. A highlight of the property is the detached 30 x 31 shop ideal for hobbyists or storage. Whether you're a craftsman, collector, or simply in need of extra space, this versatile building is a valuable bonus. Located just a short drive from town amenities, this country retreat offers the best of both worlds: peaceful living with convenience close by. Move-in ready and full of potential, this upgraded bungalow is waiting for its next chapter. ** This is a linked property.** (id:50976)
Property Details
|
MLS® Number
|
X12090097 |
|
Property Type
|
Single Family |
|
Community Name
|
Burgessville |
|
Features
|
Sump Pump |
|
Parking Space Total
|
2 |
|
Structure
|
Deck, Workshop |
Building
|
Bathroom Total
|
2 |
|
Bedrooms Above Ground
|
4 |
|
Bedrooms Total
|
4 |
|
Appliances
|
Central Vacuum, Water Heater, Water Softener, Water Treatment, Dishwasher, Dryer, Stove, Washer, Refrigerator |
|
Architectural Style
|
Bungalow |
|
Basement Development
|
Finished |
|
Basement Type
|
N/a (finished) |
|
Construction Style Attachment
|
Detached |
|
Cooling Type
|
Central Air Conditioning |
|
Exterior Finish
|
Wood |
|
Foundation Type
|
Concrete |
|
Heating Fuel
|
Natural Gas |
|
Heating Type
|
Forced Air |
|
Stories Total
|
1 |
|
Size Interior
|
1,100 - 1,500 Ft2 |
|
Type
|
House |
|
Utility Water
|
Drilled Well |
Parking
Land
|
Acreage
|
No |
|
Sewer
|
Septic System |
|
Size Depth
|
153 Ft |
|
Size Frontage
|
160 Ft |
|
Size Irregular
|
160 X 153 Ft |
|
Size Total Text
|
160 X 153 Ft |
|
Zoning Description
|
A2 |
Rooms
| Level |
Type |
Length |
Width |
Dimensions |
|
Basement |
Great Room |
6.03 m |
3.43 m |
6.03 m x 3.43 m |
|
Basement |
Cold Room |
2.46 m |
1.26 m |
2.46 m x 1.26 m |
|
Basement |
Utility Room |
6.88 m |
4.66 m |
6.88 m x 4.66 m |
|
Basement |
Recreational, Games Room |
9.42 m |
3.78 m |
9.42 m x 3.78 m |
|
Basement |
Bathroom |
2.51 m |
2.16 m |
2.51 m x 2.16 m |
|
Main Level |
Bedroom |
4.15 m |
3.55 m |
4.15 m x 3.55 m |
|
Main Level |
Bedroom 2 |
3.62 m |
2.79 m |
3.62 m x 2.79 m |
|
Main Level |
Bedroom 3 |
3.51 m |
2.58 m |
3.51 m x 2.58 m |
|
Main Level |
Bedroom 4 |
3.04 m |
3.52 m |
3.04 m x 3.52 m |
|
Main Level |
Bathroom |
2.74 m |
2.03 m |
2.74 m x 2.03 m |
|
Main Level |
Kitchen |
7.06 m |
3.6 m |
7.06 m x 3.6 m |
|
Main Level |
Living Room |
6.53 m |
3.65 m |
6.53 m x 3.65 m |
|
Main Level |
Mud Room |
2.34 m |
1.92 m |
2.34 m x 1.92 m |
https://www.realtor.ca/real-estate/28184798/384870-salford-road-norwich-burgessville-burgessville













































