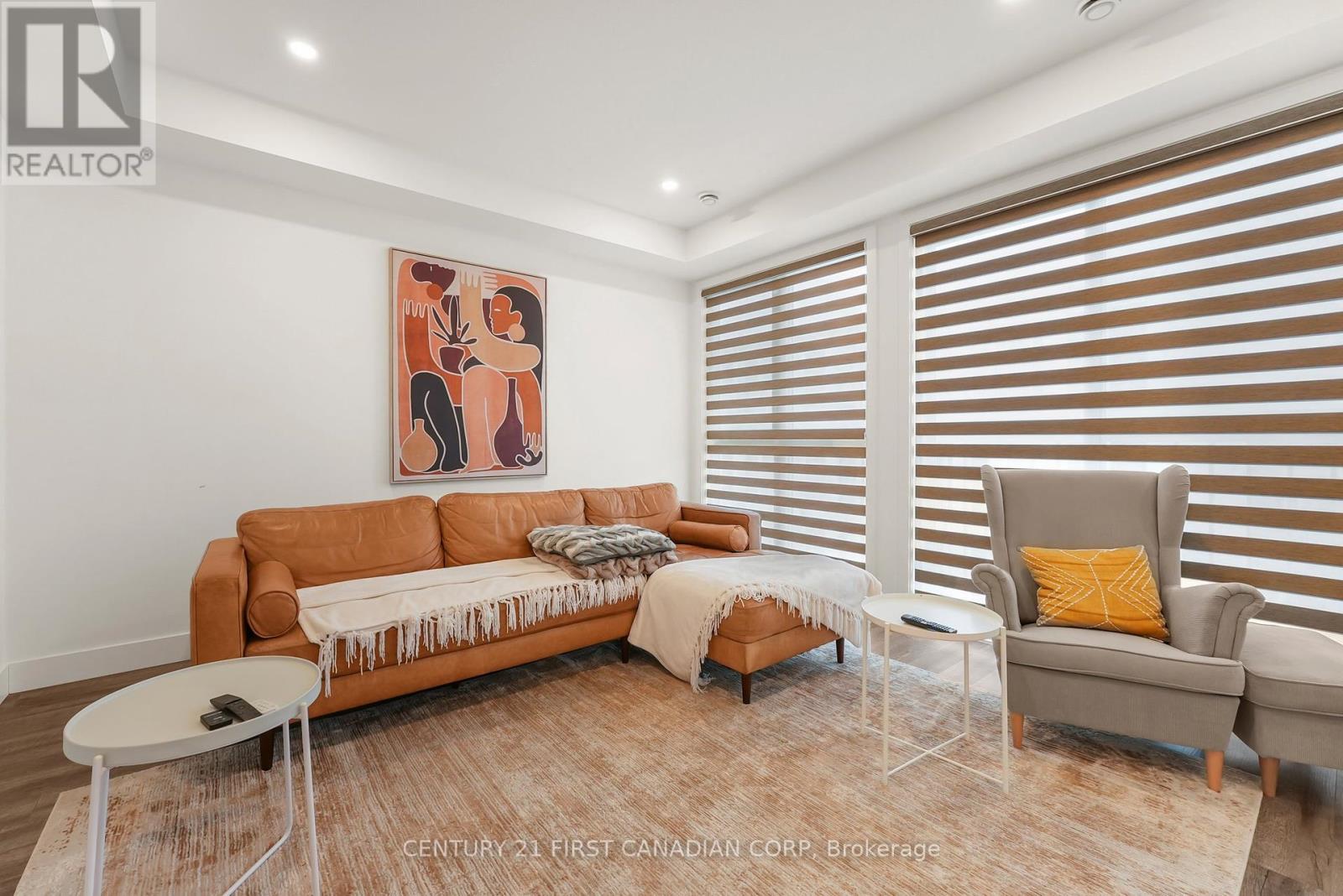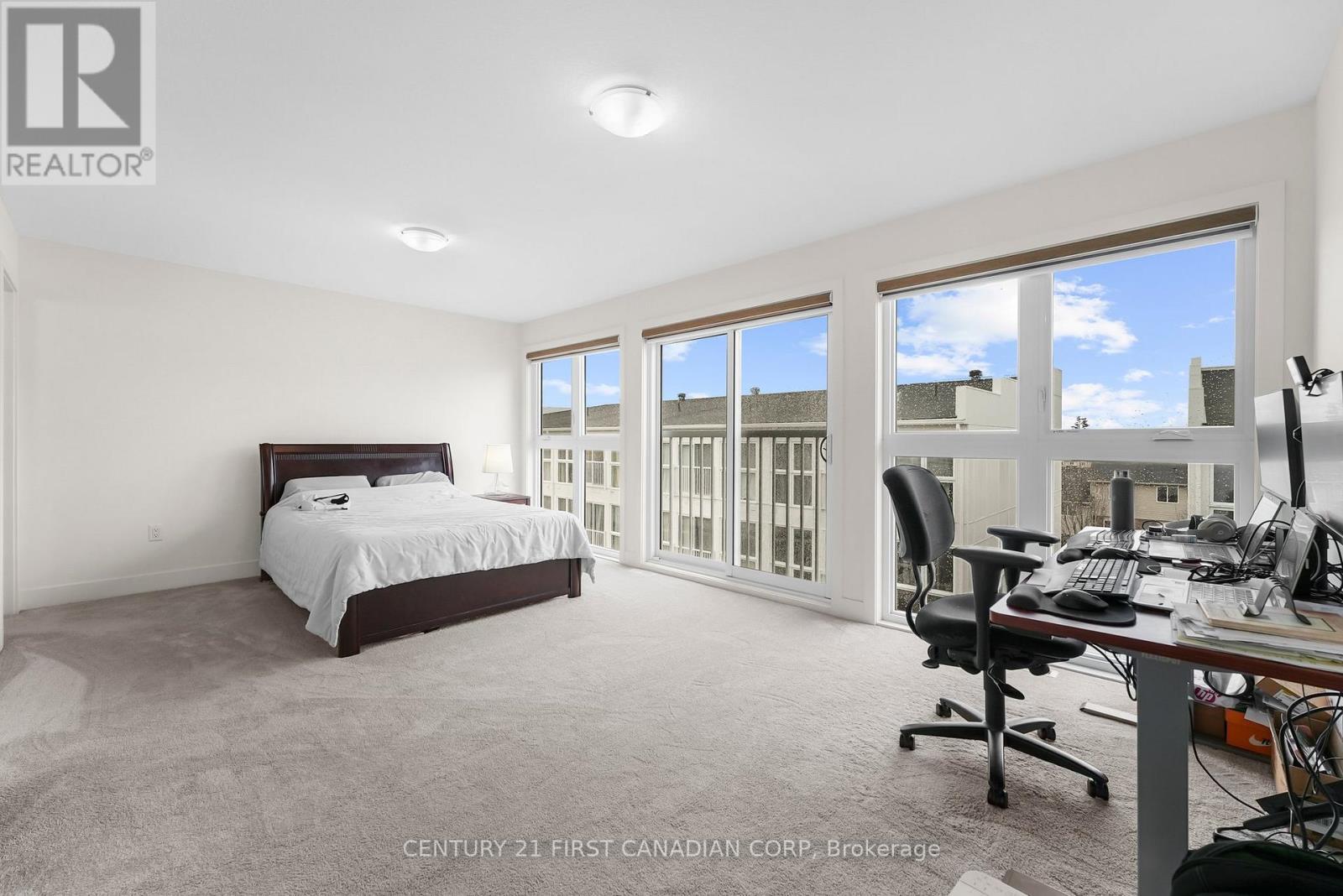3 Bedroom
3 Bathroom
1,600 - 1,799 ft2
Central Air Conditioning, Ventilation System
Forced Air
$549,999Maintenance, Insurance
$225 Monthly
Modern 3-Bedroom Stacked Condo with Premium Finishes Ideal for First-Time Home Buyers & Smart Investors Stylish 3-Bedroom Condo Step into modern comfort with this beautifully designed stacked 2-storey, 3-bedroom condo. Featuring fresh contemporary finishes, floor-to-ceiling windows, and premium upgrades including 9-foot ceilings with pot lights, tiled glass showers, and a gourmet kitchen with tall cabinets and hard surface countertops. Located in a fast-growing neighbourhood just steps from the Thames River, you enjoy easy access to scenic walking and biking trails, while being minutes from shopping, dining, schools, and top post-secondary institutions. Whether you're looking for your first home or a smart investment opportunity, this property offers exceptional value, location, and lifestyle. (id:50976)
Property Details
|
MLS® Number
|
X12090221 |
|
Property Type
|
Single Family |
|
Community Name
|
East D |
|
Community Features
|
Pet Restrictions |
|
Features
|
Balcony, In Suite Laundry |
|
Parking Space Total
|
1 |
Building
|
Bathroom Total
|
3 |
|
Bedrooms Above Ground
|
3 |
|
Bedrooms Total
|
3 |
|
Age
|
0 To 5 Years |
|
Amenities
|
Visitor Parking |
|
Appliances
|
Water Heater, Water Meter, Dishwasher, Dryer, Stove, Washer, Refrigerator |
|
Cooling Type
|
Central Air Conditioning, Ventilation System |
|
Exterior Finish
|
Shingles, Vinyl Siding |
|
Half Bath Total
|
1 |
|
Heating Fuel
|
Natural Gas |
|
Heating Type
|
Forced Air |
|
Size Interior
|
1,600 - 1,799 Ft2 |
|
Type
|
Row / Townhouse |
Parking
Land
|
Acreage
|
No |
|
Zoning Description
|
R5-7 |
Rooms
| Level |
Type |
Length |
Width |
Dimensions |
|
Second Level |
Bedroom |
5.85 m |
3.66 m |
5.85 m x 3.66 m |
|
Second Level |
Bedroom 2 |
2.87 m |
3.54 m |
2.87 m x 3.54 m |
|
Second Level |
Bedroom 3 |
2.87 m |
3.54 m |
2.87 m x 3.54 m |
|
Main Level |
Living Room |
5.8 m |
3.96 m |
5.8 m x 3.96 m |
|
Main Level |
Kitchen |
3.29 m |
2.43 m |
3.29 m x 2.43 m |
|
Main Level |
Dining Room |
2.83 m |
3.66 m |
2.83 m x 3.66 m |
https://www.realtor.ca/real-estate/28184624/95-234-edgevalley-road-n-london-east-east-d-east-d











































