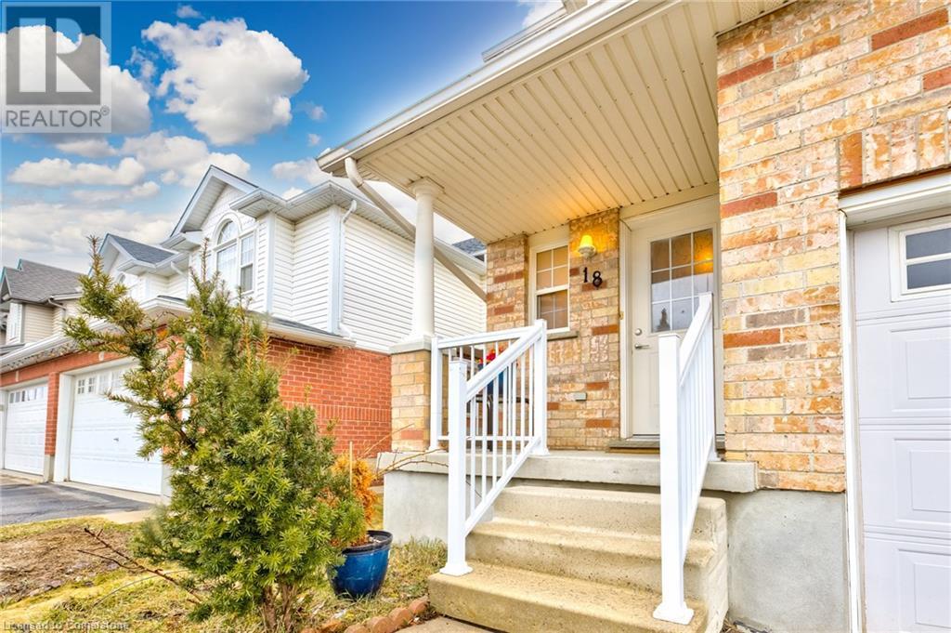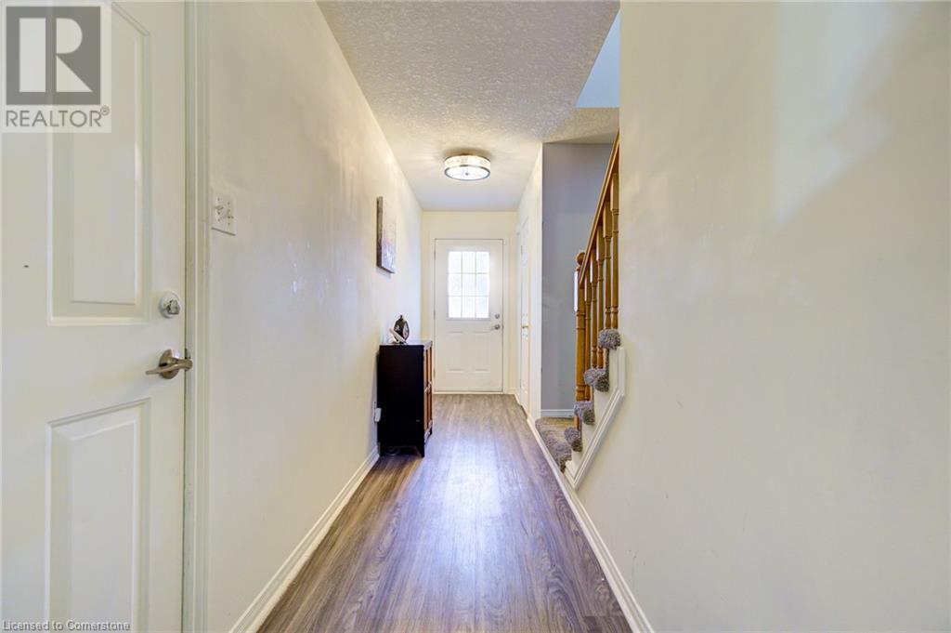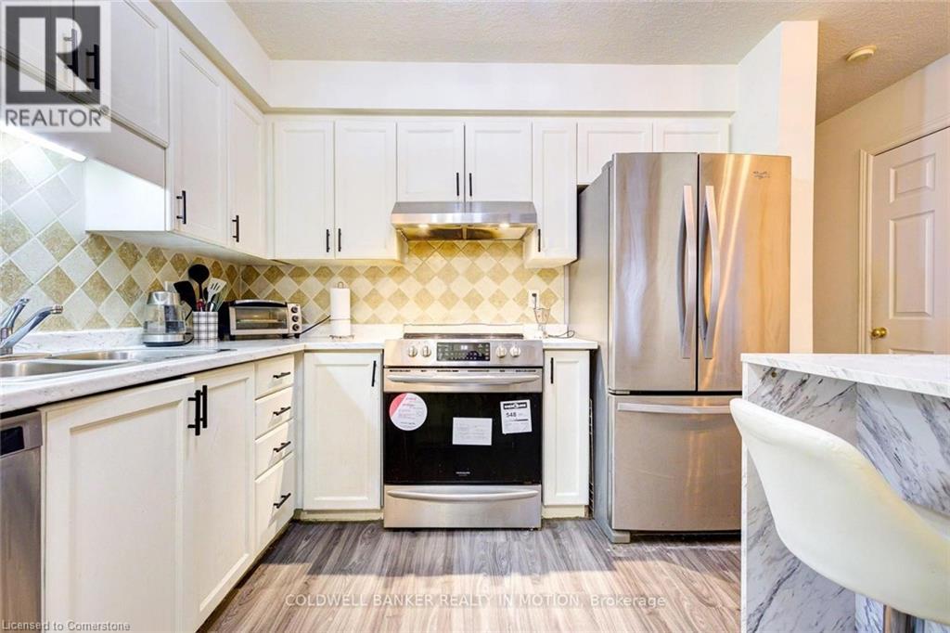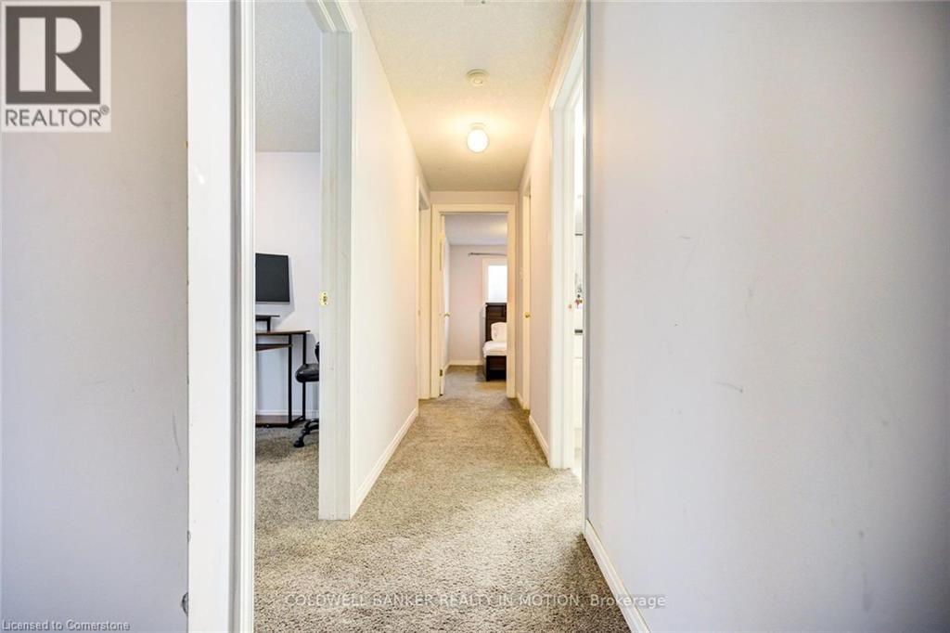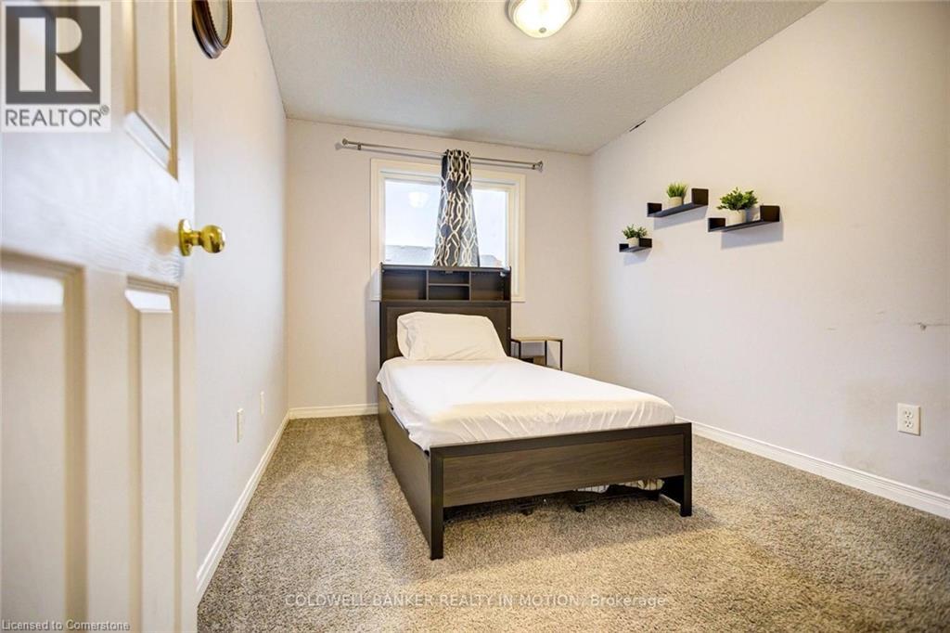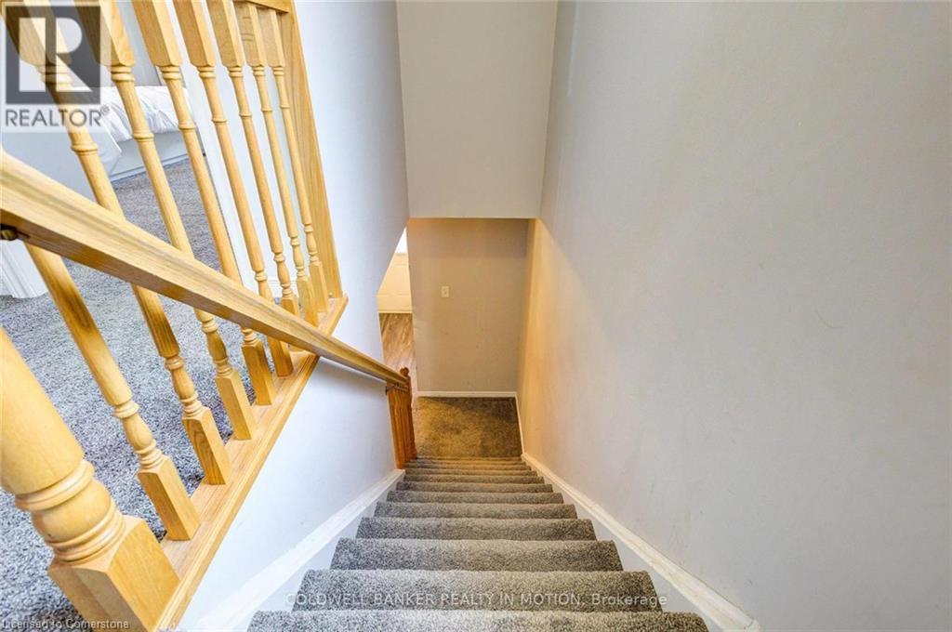4 Bedroom
3 Bathroom
1,550 ft2
2 Level
Central Air Conditioning
Forced Air
$745,000
Welcome to this stunning 4-bedroom, 2.5-bath semi-detached (link) home located in one of Kitchener’s most desirable neighbourhoods. Offering three total parking spaces, this home is perfect for large or growing families. modern, open-concept main floor featuring updated vinyl flooring that flows into a bright and spacious living room with large windows and a sliding glass door leading to a charming deck and a generous backyard. The stylish kitchen includes stainless steel appliances, kitchen Island and dining area, perfect for everyday living and family meals.four well-sized bedrooms in second floor including a sunlit master suite, providing comfort and space for everyone. fully finished basement includes a large rec room, a 3-piece bathroom, and a laundry area plus the potential for a separate side entrance, offering additional flexibility and value. Recent upgrades has been done include: New roof (installed in 2020), Updated vinyl flooring, Fresh carpeting, Stainless steel appliances, Fresh, modern paint throughout. close to schools, major highways, and all amenities, this move-in ready home is a must-see. (id:50976)
Property Details
|
MLS® Number
|
40719276 |
|
Property Type
|
Single Family |
|
Amenities Near By
|
Public Transit, Schools |
|
Equipment Type
|
Water Heater |
|
Features
|
Automatic Garage Door Opener |
|
Parking Space Total
|
3 |
|
Rental Equipment Type
|
Water Heater |
Building
|
Bathroom Total
|
3 |
|
Bedrooms Above Ground
|
4 |
|
Bedrooms Total
|
4 |
|
Appliances
|
Dishwasher, Dryer, Microwave, Refrigerator, Stove, Washer |
|
Architectural Style
|
2 Level |
|
Basement Development
|
Finished |
|
Basement Type
|
Full (finished) |
|
Constructed Date
|
2004 |
|
Construction Style Attachment
|
Semi-detached |
|
Cooling Type
|
Central Air Conditioning |
|
Exterior Finish
|
Brick, Vinyl Siding |
|
Half Bath Total
|
1 |
|
Heating Fuel
|
Natural Gas |
|
Heating Type
|
Forced Air |
|
Stories Total
|
2 |
|
Size Interior
|
1,550 Ft2 |
|
Type
|
House |
|
Utility Water
|
Municipal Water |
Parking
Land
|
Access Type
|
Road Access |
|
Acreage
|
No |
|
Land Amenities
|
Public Transit, Schools |
|
Sewer
|
Municipal Sewage System |
|
Size Depth
|
105 Ft |
|
Size Frontage
|
26 Ft |
|
Size Total Text
|
Under 1/2 Acre |
|
Zoning Description
|
Res-5 |
Rooms
| Level |
Type |
Length |
Width |
Dimensions |
|
Second Level |
4pc Bathroom |
|
|
12'4'' x 5'0'' |
|
Second Level |
Bedroom |
|
|
9'2'' x 8'6'' |
|
Second Level |
Bedroom |
|
|
14'7'' x 8'7'' |
|
Second Level |
Bedroom |
|
|
13'3'' x 8'6'' |
|
Second Level |
Primary Bedroom |
|
|
17'5'' x 15'3'' |
|
Basement |
Laundry Room |
|
|
13'7'' x 4'8'' |
|
Basement |
3pc Bathroom |
|
|
7'11'' x 7'4'' |
|
Basement |
Recreation Room |
|
|
38'0'' x 16'1'' |
|
Main Level |
Dining Room |
|
|
10'2'' x 7'5'' |
|
Main Level |
2pc Bathroom |
|
|
7'0'' x 3'3'' |
|
Main Level |
Kitchen |
|
|
10'2'' x 8'4'' |
|
Main Level |
Living Room |
|
|
17'1'' x 9'0'' |
https://www.realtor.ca/real-estate/28183672/18-donnenwerth-drive-kitchener






