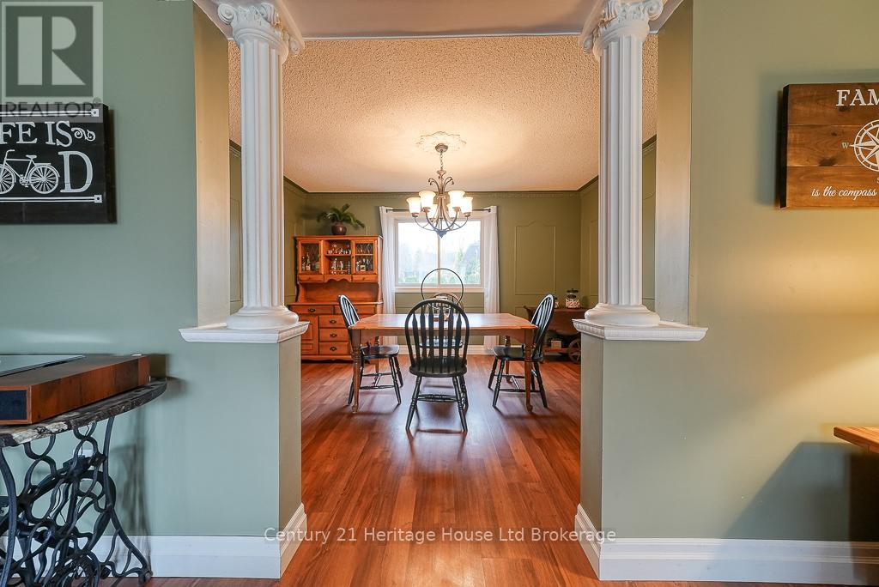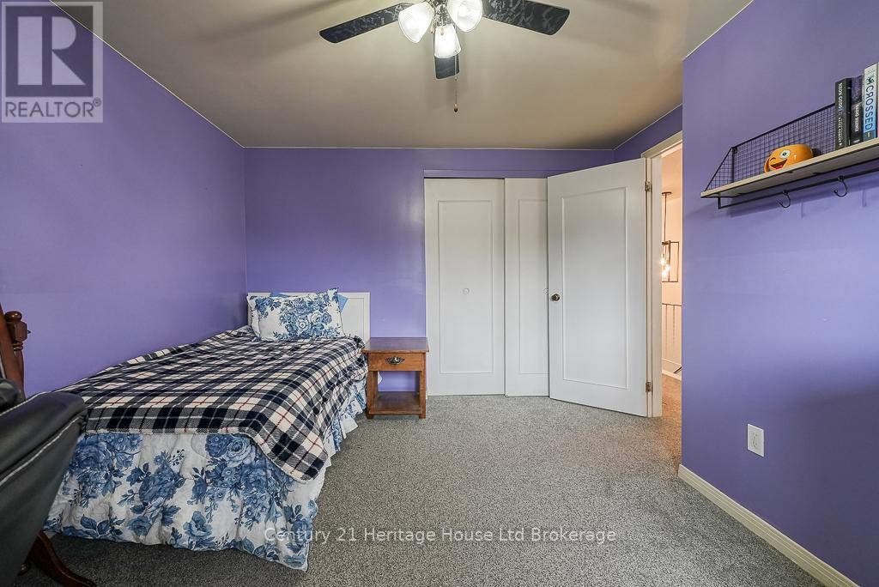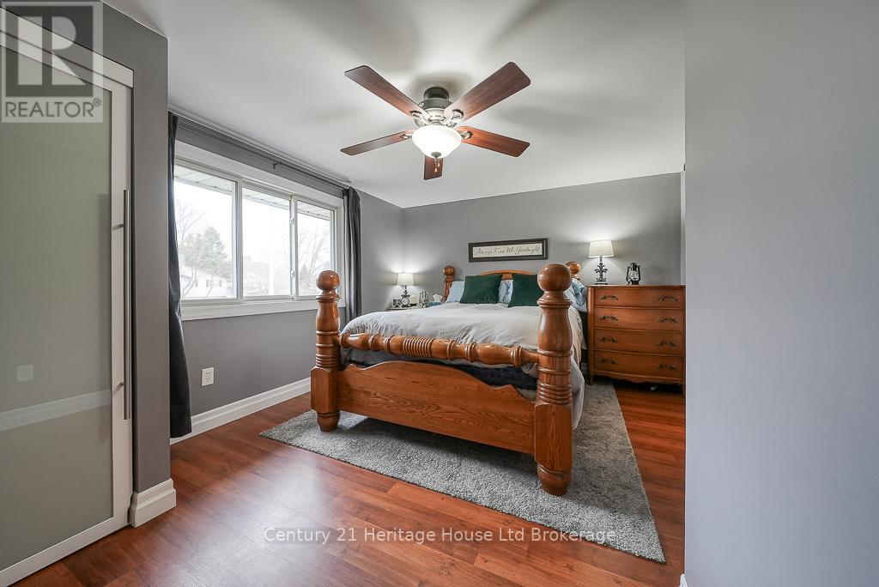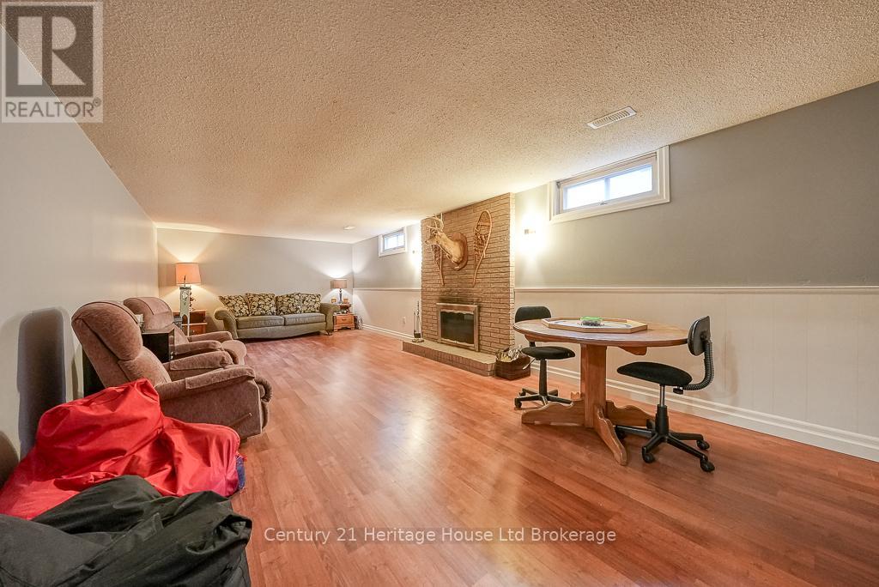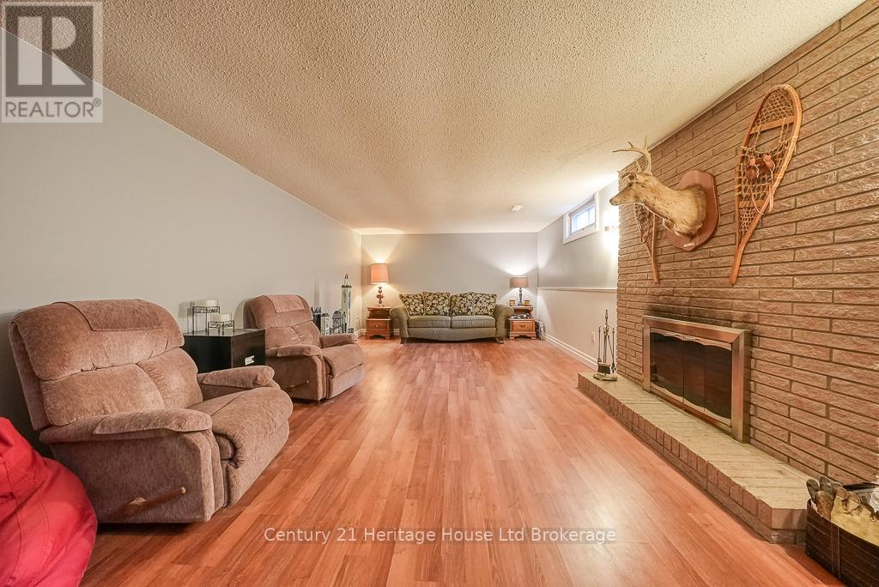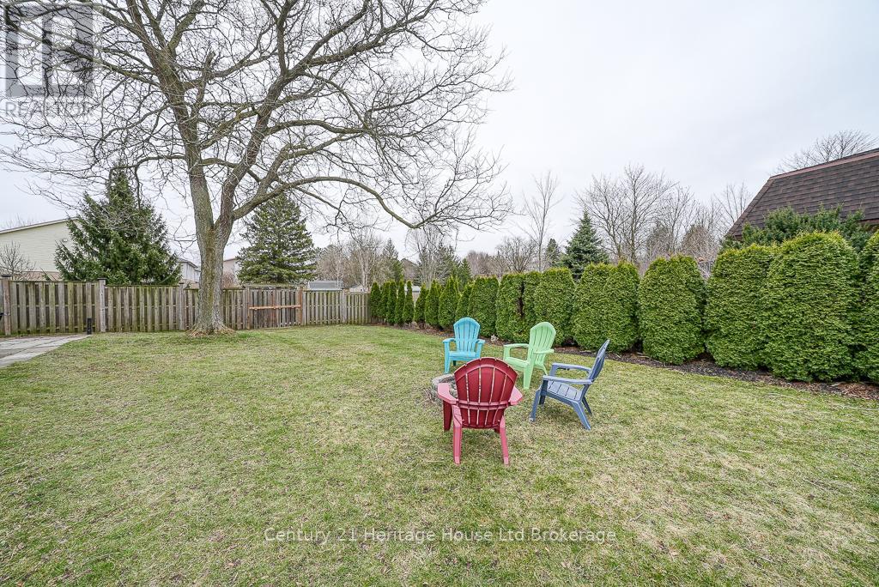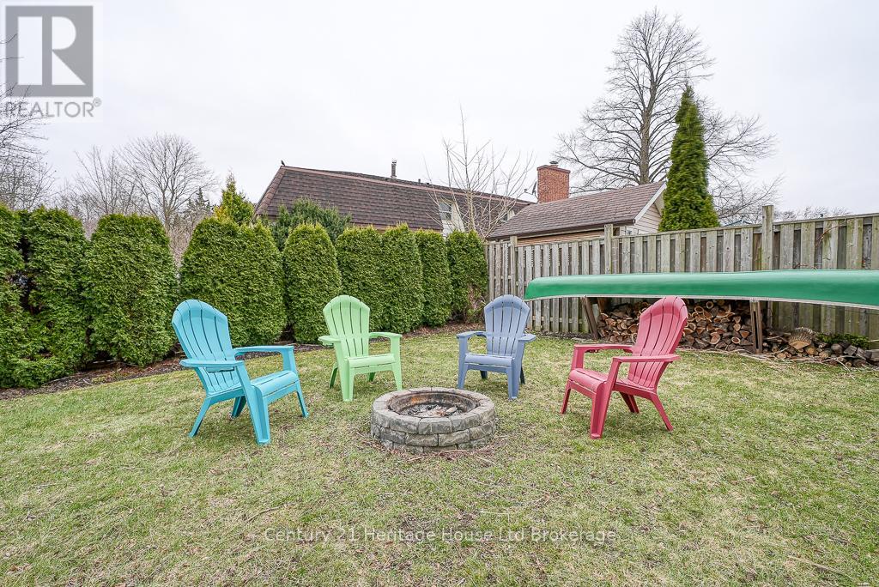4 Bedroom
3 Bathroom
1,500 - 2,000 ft2
Fireplace
Central Air Conditioning
Forced Air
$649,900
Welcome to this updated 4 bedroom, 2.5 bathroom family home with a heated attached garage, located on the quiet north side of town, just steps from walking trails and Pittock dam. If living beside a park down by the water sounds good to you, this is the one! The spacious eat-in kitchen with pantry overlooks a private, fenced backyard with patio and a 14 x 10 shed, all shaded by a beautiful mature tree.Inside, the formal dining room flows into a bright family room with a large bay window. Upstairs, the renovated primary bedroom features laminate flooring and a 4-piece ensuite, alongside three additional bedrooms and another full bath.The basement offers a large rec room with a wood-burning fireplace, finished office space, and plenty of storage. Recent updates in the last 4 years include: A/C, furnace, windows, asphalt driveway, electrical panel, and more. A move-in ready home in a peaceful, family-friendly location! (id:50976)
Property Details
|
MLS® Number
|
X12089157 |
|
Property Type
|
Single Family |
|
Community Name
|
Woodstock - North |
|
Amenities Near By
|
Park, Place Of Worship, Public Transit |
|
Equipment Type
|
None |
|
Features
|
Flat Site |
|
Parking Space Total
|
4 |
|
Rental Equipment Type
|
None |
|
Structure
|
Patio(s), Porch, Shed |
Building
|
Bathroom Total
|
3 |
|
Bedrooms Above Ground
|
4 |
|
Bedrooms Total
|
4 |
|
Age
|
31 To 50 Years |
|
Appliances
|
Water Softener, Dishwasher, Dryer, Microwave, Stove, Washer, Refrigerator |
|
Basement Development
|
Partially Finished |
|
Basement Type
|
Full (partially Finished) |
|
Construction Style Attachment
|
Detached |
|
Cooling Type
|
Central Air Conditioning |
|
Exterior Finish
|
Aluminum Siding, Brick |
|
Fire Protection
|
Smoke Detectors |
|
Fireplace Present
|
Yes |
|
Fireplace Type
|
Woodstove |
|
Foundation Type
|
Poured Concrete |
|
Half Bath Total
|
1 |
|
Heating Fuel
|
Natural Gas |
|
Heating Type
|
Forced Air |
|
Stories Total
|
2 |
|
Size Interior
|
1,500 - 2,000 Ft2 |
|
Type
|
House |
|
Utility Water
|
Municipal Water |
Parking
Land
|
Acreage
|
No |
|
Fence Type
|
Fenced Yard |
|
Land Amenities
|
Park, Place Of Worship, Public Transit |
|
Sewer
|
Sanitary Sewer |
|
Size Depth
|
100 Ft |
|
Size Frontage
|
60 Ft |
|
Size Irregular
|
60 X 100 Ft |
|
Size Total Text
|
60 X 100 Ft|under 1/2 Acre |
|
Zoning Description
|
R1 |
Rooms
| Level |
Type |
Length |
Width |
Dimensions |
|
Second Level |
Primary Bedroom |
4.6 m |
3.68 m |
4.6 m x 3.68 m |
|
Second Level |
Bedroom 2 |
3.32 m |
4.93 m |
3.32 m x 4.93 m |
|
Second Level |
Bedroom 3 |
3.32 m |
3.87 m |
3.32 m x 3.87 m |
|
Second Level |
Bedroom 4 |
2.74 m |
3.41 m |
2.74 m x 3.41 m |
|
Basement |
Sitting Room |
2.59 m |
4.17 m |
2.59 m x 4.17 m |
|
Basement |
Family Room |
3.99 m |
8.65 m |
3.99 m x 8.65 m |
|
Main Level |
Foyer |
2.5 m |
2 m |
2.5 m x 2 m |
|
Main Level |
Living Room |
3.99 m |
8.65 m |
3.99 m x 8.65 m |
|
Main Level |
Dining Room |
4.32 m |
3.08 m |
4.32 m x 3.08 m |
|
Main Level |
Kitchen |
3.68 m |
3.68 m |
3.68 m x 3.68 m |
|
Main Level |
Eating Area |
2.74 m |
2.71 m |
2.74 m x 2.71 m |
Utilities
|
Cable
|
Available |
|
Sewer
|
Installed |
https://www.realtor.ca/real-estate/28182210/501-leinster-street-woodstock-woodstock-north-woodstock-north
















