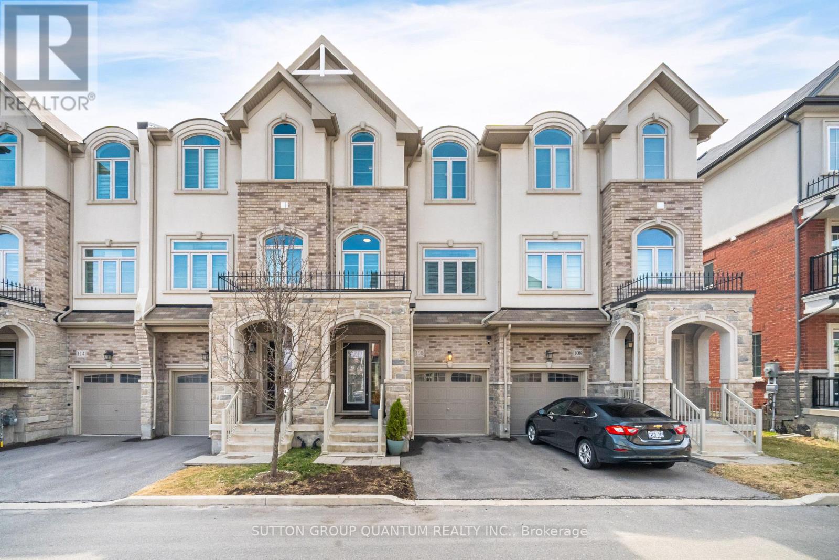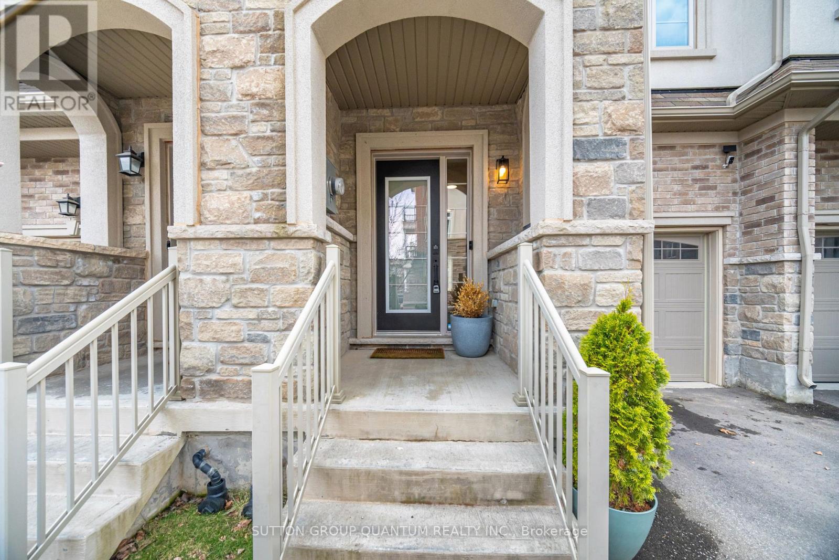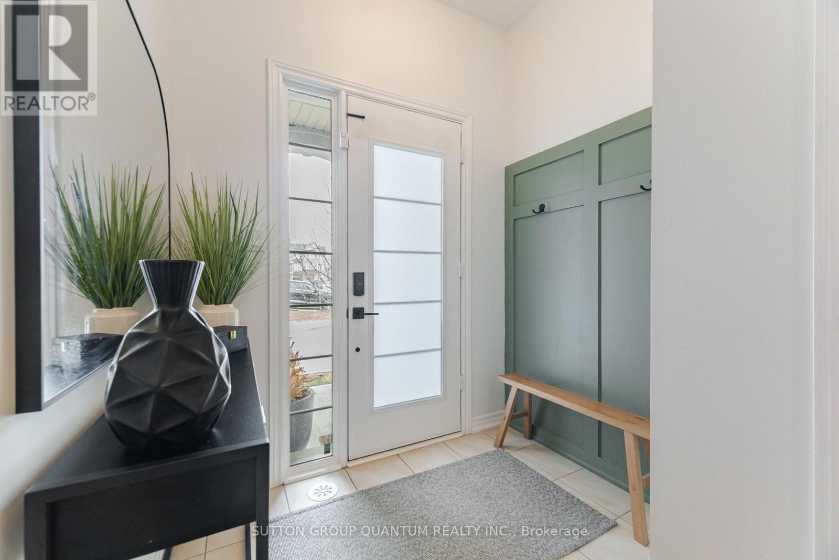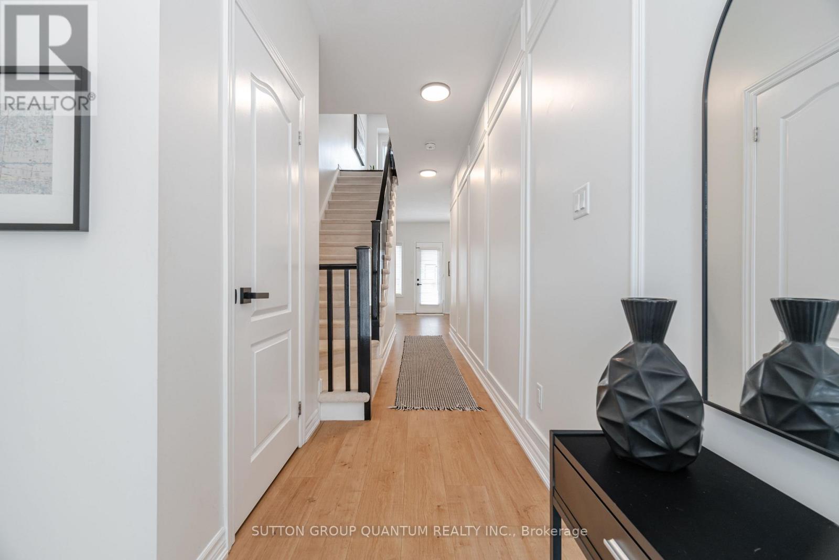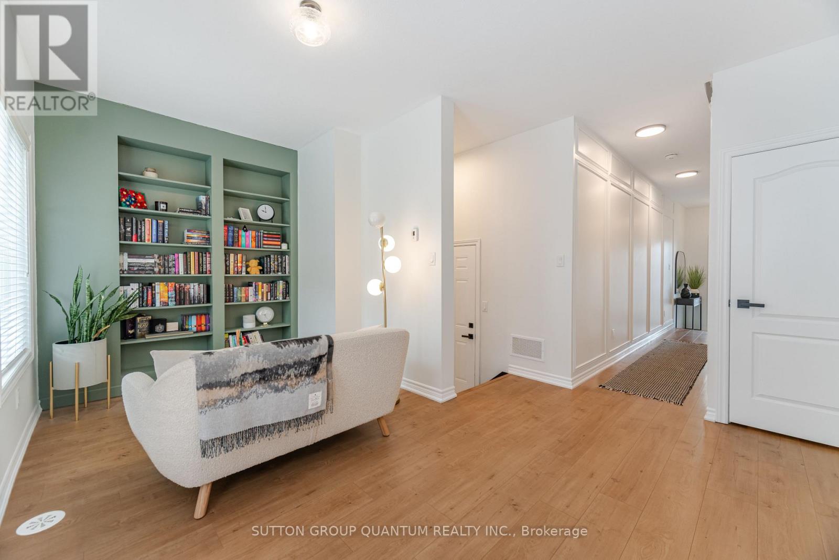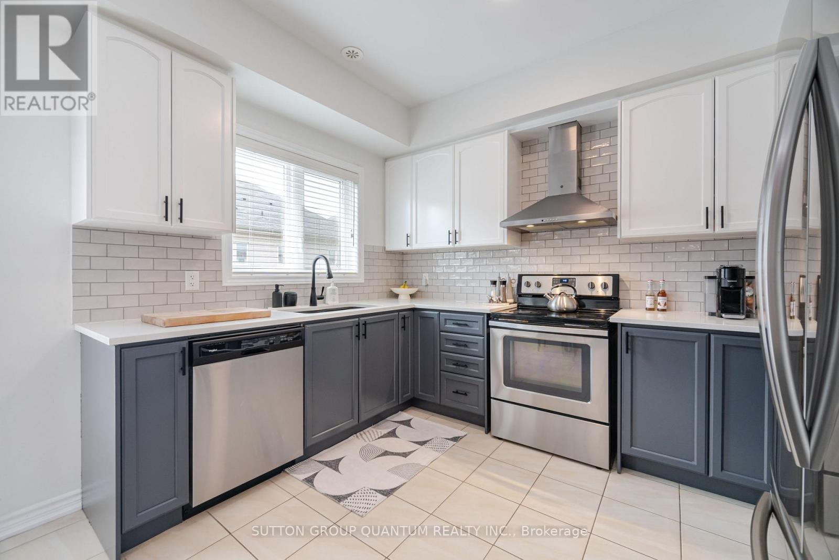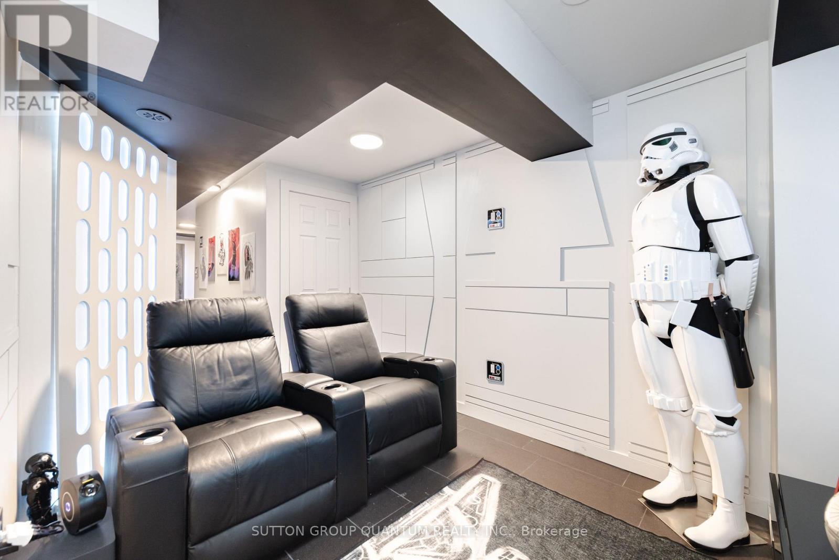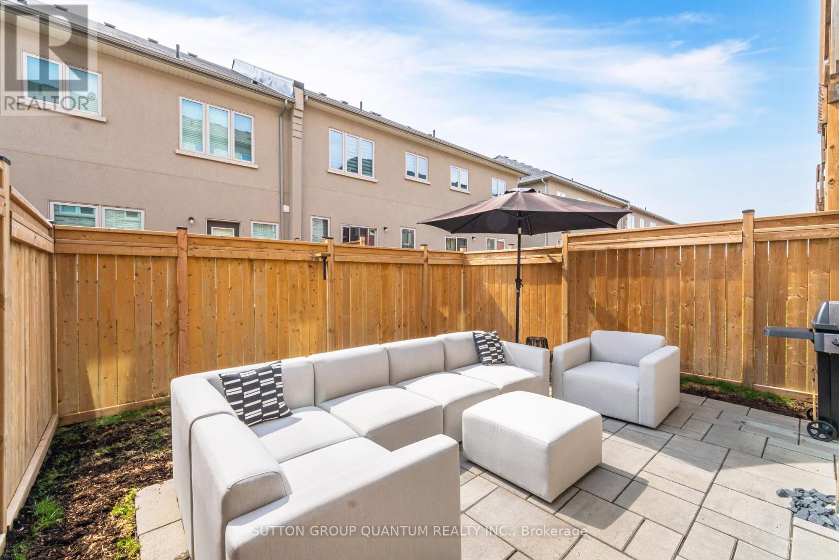3 Bedroom
3 Bathroom
1,500 - 2,000 ft2
Fireplace
Central Air Conditioning
Forced Air
$929,000
Welcome to this beautiful turn key townhome with 3 bedrooms , 2.5 bath , 9 foot ceilings ,library /office on the main floor and a finished basement. Lots of renovations and upgrades to this gem . All new flooring throughout and plush carpet on the stairs for added comfort. Upgraded Gourmet kitchen with all stainless steel appliances, backsplash, quartz counters, large area for dining and walk out to a balcony . Entertain in the living room with a fireplace, built in shelves , large windows and a cozy spot for reading and relaxing . Primary bedroom ,with a 3 piece ensuite , custom wall design , large closet and a walk out to a balcony. Laundry on the upper floor for convenience .Walk out to a new installed patio and fence which adds privacy to your outdoor entertaining . Star Wars Themed Finished basement with custom panels (which can be removed upon request ) lots of storage. Attached is the garage and entrance to inside the home . Feel at ease with a Air purification and humidifier for the whole home .Close to shops, restaurants , scenic hiking trails, grocery stores ,near the GO station and top rated schools. (id:50976)
Property Details
|
MLS® Number
|
X12089058 |
|
Property Type
|
Single Family |
|
Community Name
|
Waterdown |
|
Amenities Near By
|
Public Transit, Schools |
|
Community Features
|
School Bus |
|
Features
|
Sump Pump |
|
Parking Space Total
|
2 |
Building
|
Bathroom Total
|
3 |
|
Bedrooms Above Ground
|
3 |
|
Bedrooms Total
|
3 |
|
Age
|
6 To 15 Years |
|
Amenities
|
Fireplace(s) |
|
Appliances
|
Garage Door Opener Remote(s), Water Heater, All, Blinds, Dishwasher, Dryer, Stove, Washer, Refrigerator |
|
Basement Development
|
Finished |
|
Basement Type
|
N/a (finished) |
|
Construction Style Attachment
|
Attached |
|
Cooling Type
|
Central Air Conditioning |
|
Exterior Finish
|
Brick, Stucco |
|
Fireplace Present
|
Yes |
|
Fireplace Total
|
1 |
|
Flooring Type
|
Laminate, Ceramic |
|
Foundation Type
|
Poured Concrete |
|
Half Bath Total
|
1 |
|
Heating Fuel
|
Natural Gas |
|
Heating Type
|
Forced Air |
|
Stories Total
|
3 |
|
Size Interior
|
1,500 - 2,000 Ft2 |
|
Type
|
Row / Townhouse |
|
Utility Water
|
Municipal Water |
Parking
Land
|
Acreage
|
No |
|
Fence Type
|
Fenced Yard |
|
Land Amenities
|
Public Transit, Schools |
|
Sewer
|
Sanitary Sewer |
|
Size Depth
|
73 Ft ,4 In |
|
Size Frontage
|
18 Ft |
|
Size Irregular
|
18 X 73.4 Ft |
|
Size Total Text
|
18 X 73.4 Ft |
Rooms
| Level |
Type |
Length |
Width |
Dimensions |
|
Second Level |
Dining Room |
4.06 m |
2.65 m |
4.06 m x 2.65 m |
|
Second Level |
Kitchen |
3.65 m |
2.66 m |
3.65 m x 2.66 m |
|
Second Level |
Living Room |
5.33 m |
4.26 m |
5.33 m x 4.26 m |
|
Third Level |
Primary Bedroom |
3.89 m |
2.59 m |
3.89 m x 2.59 m |
|
Third Level |
Bedroom 2 |
2.59 m |
2.56 m |
2.59 m x 2.56 m |
|
Third Level |
Bedroom 3 |
3.04 m |
2.59 m |
3.04 m x 2.59 m |
|
Basement |
Media |
3.84 m |
2.49 m |
3.84 m x 2.49 m |
|
Main Level |
Library |
5.33 m |
3.84 m |
5.33 m x 3.84 m |
https://www.realtor.ca/real-estate/28182133/110-borers-creek-circle-hamilton-waterdown-waterdown



