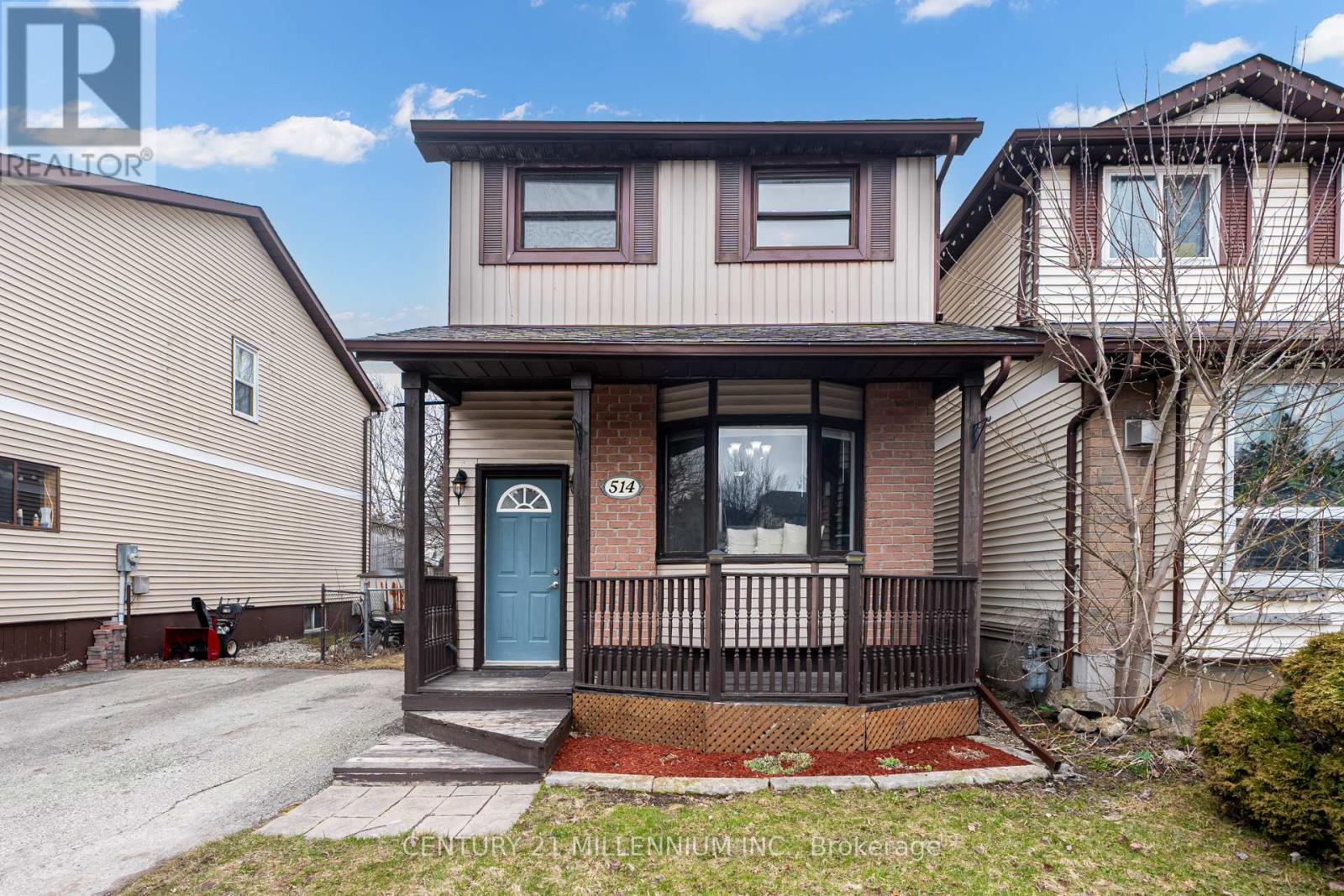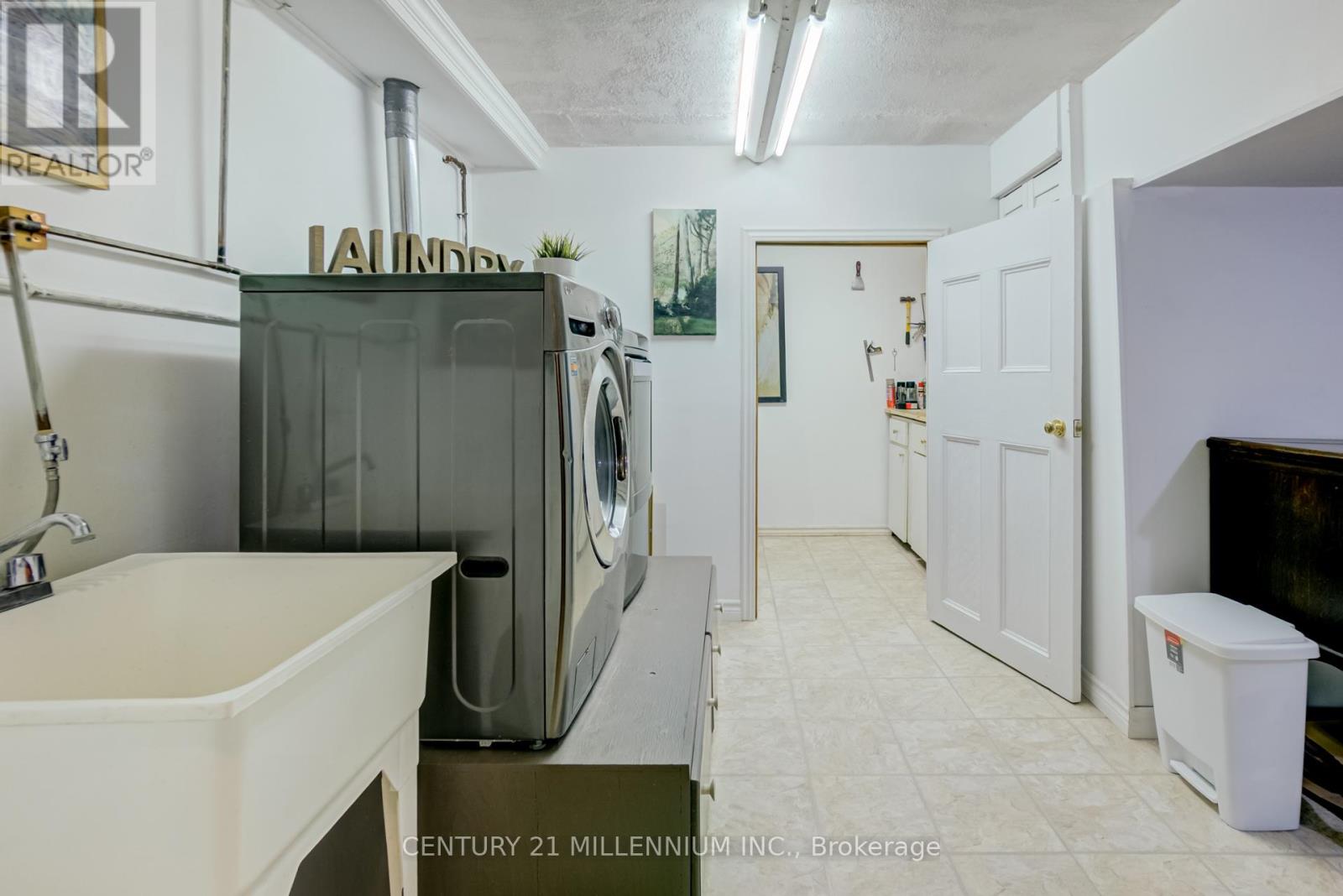3 Bedroom
2 Bathroom
1,100 - 1,500 ft2
Fireplace
Baseboard Heaters
$569,900
Welcome to 514 Pineview Gardens! The Perfect Starter Home in a Family-Friendly Neighbourhood! This charming fully detached 3-bedroom, 2-bath home offers incredible value in the heart of Shelburne. Bright and inviting, the eat-in kitchen features a large bay window, perfect for enjoying your morning coffee. The spacious living room boasts a cozy gas fireplace that efficiently heats the entire home, and offers a walkout to the private, fully fenced backyard with no neighbours behind! Downstairs, you'll find a finished rec room, a generous laundry area, and tons of storage space ideal for growing families. Located in a quiet, established neighbourhood within walking distance to schools, parks, and local amenities. A rare find at this price point! Don't miss your chance to get into the market with this well-maintained and move-in-ready home! (id:50976)
Property Details
|
MLS® Number
|
X12090556 |
|
Property Type
|
Single Family |
|
Community Name
|
Shelburne |
|
Equipment Type
|
Water Heater |
|
Features
|
Carpet Free |
|
Parking Space Total
|
2 |
|
Rental Equipment Type
|
Water Heater |
|
Structure
|
Deck |
Building
|
Bathroom Total
|
2 |
|
Bedrooms Above Ground
|
3 |
|
Bedrooms Total
|
3 |
|
Appliances
|
Dryer, Stove, Washer, Refrigerator |
|
Basement Development
|
Finished |
|
Basement Type
|
N/a (finished) |
|
Construction Style Attachment
|
Detached |
|
Exterior Finish
|
Brick, Vinyl Siding |
|
Fireplace Present
|
Yes |
|
Flooring Type
|
Vinyl, Laminate |
|
Foundation Type
|
Poured Concrete |
|
Half Bath Total
|
1 |
|
Heating Fuel
|
Electric |
|
Heating Type
|
Baseboard Heaters |
|
Stories Total
|
2 |
|
Size Interior
|
1,100 - 1,500 Ft2 |
|
Type
|
House |
|
Utility Water
|
Municipal Water |
Parking
Land
|
Acreage
|
No |
|
Sewer
|
Sanitary Sewer |
|
Size Depth
|
110 Ft ,9 In |
|
Size Frontage
|
29 Ft ,1 In |
|
Size Irregular
|
29.1 X 110.8 Ft |
|
Size Total Text
|
29.1 X 110.8 Ft |
Rooms
| Level |
Type |
Length |
Width |
Dimensions |
|
Lower Level |
Recreational, Games Room |
4.41 m |
3.65 m |
4.41 m x 3.65 m |
|
Lower Level |
Laundry Room |
2.35 m |
3.75 m |
2.35 m x 3.75 m |
|
Main Level |
Kitchen |
4.56 m |
3.34 m |
4.56 m x 3.34 m |
|
Main Level |
Eating Area |
4.56 m |
3.34 m |
4.56 m x 3.34 m |
|
Main Level |
Living Room |
4.87 m |
3.5 m |
4.87 m x 3.5 m |
|
Upper Level |
Primary Bedroom |
4.25 m |
3.5 m |
4.25 m x 3.5 m |
|
Upper Level |
Bedroom 2 |
3.5 m |
2.44 m |
3.5 m x 2.44 m |
|
Upper Level |
Bedroom 3 |
3.65 m |
2.28 m |
3.65 m x 2.28 m |
Utilities
|
Cable
|
Available |
|
Sewer
|
Installed |
https://www.realtor.ca/real-estate/28185762/514-pineview-gardens-shelburne-shelburne










































