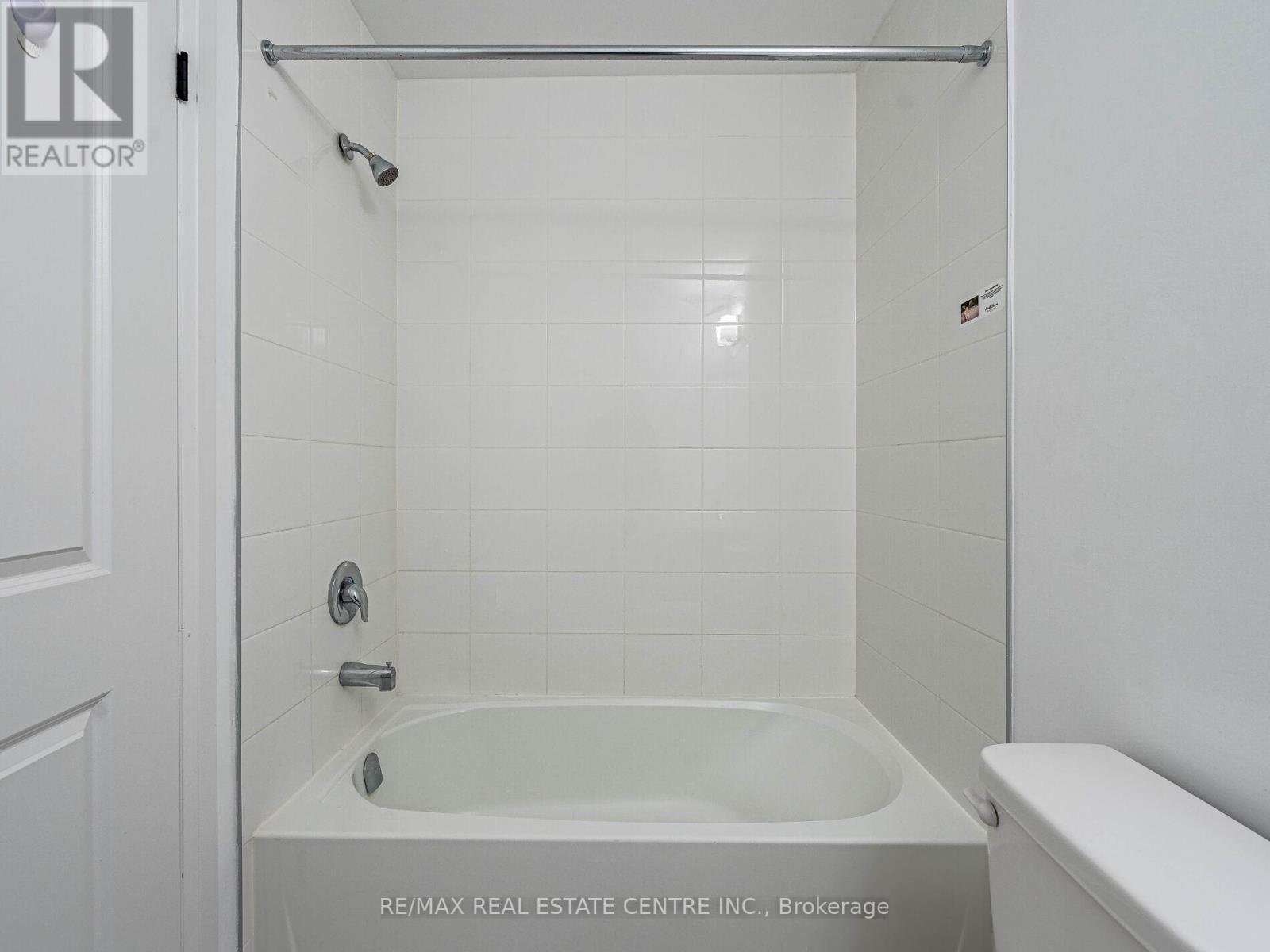4 Bedroom
3 Bathroom
1,500 - 2,000 ft2
Central Air Conditioning, Ventilation System
Forced Air
$679,500
A modern two-storey Semi detach Look TH located in the Painswick South neighbourhood. The main floor features an open-concept living and dining area with large windows that provide ample natural light and access to the backyard . An excellent patio in the back With huge backyard with fences. Big driveway Modern blinds shades Brand new Air conditioning unit. The kitchen is equipped with quartz countertops and stainless steel appliances, including a stove, oven, range hood, and dishwasher *with a built-in garage . Offering potential for customization. Just a 2-minute drive or 8-minute walk from the Barrie South GO Station, and a 10-minute drive to Costco, shopping centres, schools, Highway 400, and downtown Barrie, this home combines modern living with convenient access to amenities. Don't miss the opportunity to buy a perfect space to live called home. (id:50976)
Property Details
|
MLS® Number
|
S12090422 |
|
Property Type
|
Single Family |
|
Parking Space Total
|
3 |
Building
|
Bathroom Total
|
3 |
|
Bedrooms Above Ground
|
3 |
|
Bedrooms Below Ground
|
1 |
|
Bedrooms Total
|
4 |
|
Age
|
0 To 5 Years |
|
Appliances
|
Water Heater, All, Blinds, Dishwasher, Dryer, Stove, Washer, Refrigerator |
|
Basement Type
|
Full |
|
Construction Style Attachment
|
Attached |
|
Cooling Type
|
Central Air Conditioning, Ventilation System |
|
Exterior Finish
|
Brick, Vinyl Siding |
|
Foundation Type
|
Poured Concrete |
|
Half Bath Total
|
1 |
|
Heating Fuel
|
Natural Gas |
|
Heating Type
|
Forced Air |
|
Stories Total
|
2 |
|
Size Interior
|
1,500 - 2,000 Ft2 |
|
Type
|
Row / Townhouse |
|
Utility Water
|
Municipal Water |
Parking
Land
|
Acreage
|
No |
|
Sewer
|
Sanitary Sewer |
|
Size Depth
|
86 Ft ,10 In |
|
Size Frontage
|
25 Ft ,3 In |
|
Size Irregular
|
25.3 X 86.9 Ft |
|
Size Total Text
|
25.3 X 86.9 Ft|under 1/2 Acre |
Rooms
| Level |
Type |
Length |
Width |
Dimensions |
|
Main Level |
Living Room |
4.3007 m |
3.048 m |
4.3007 m x 3.048 m |
|
Main Level |
Bathroom |
1.6154 m |
1.3411 m |
1.6154 m x 1.3411 m |
|
Main Level |
Kitchen |
2.3774 m |
2.4384 m |
2.3774 m x 2.4384 m |
|
Main Level |
Dining Room |
2.2555 m |
2.4384 m |
2.2555 m x 2.4384 m |
|
Upper Level |
Bedroom |
2.3165 m |
2.5908 m |
2.3165 m x 2.5908 m |
|
Upper Level |
Bedroom 2 |
2.7127 m |
2.1336 m |
2.7127 m x 2.1336 m |
|
Upper Level |
Bedroom 3 |
4.572 m |
4.0843 m |
4.572 m x 4.0843 m |
|
Upper Level |
Bathroom |
2.5298 m |
1.2527 m |
2.5298 m x 1.2527 m |
|
Upper Level |
Bathroom |
2.5603 m |
1.2497 m |
2.5603 m x 1.2497 m |
Utilities
https://www.realtor.ca/real-estate/28185301/barrie-painswick-south
































