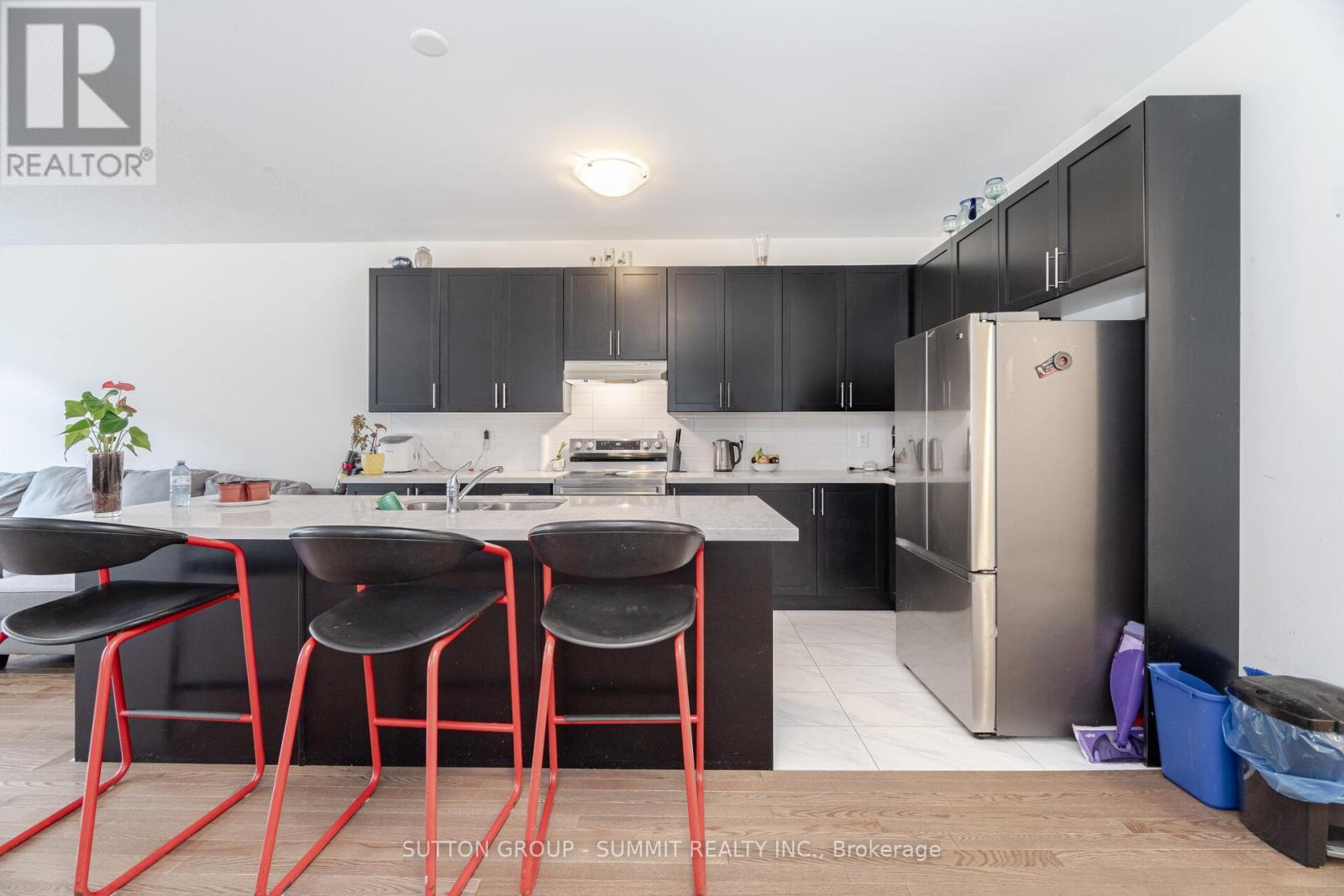4 Bedroom
3 Bathroom
1,500 - 2,000 ft2
Fireplace
Central Air Conditioning
Forced Air
$805,000
Double-door foyer welcomes you to this Sun-Filled, FREEHOLD End-Unit Townhome (1,905 sq ft) in sought-after NW Brampton! 9-ft ceilings on both levels, hardwood floors throughout the main & upper hall with matching oak staircase, and an open-concept great room highlighted by a built-in electric fireplace. Chef's kitchen offers a Quartz Island & Breakfast area. You will love your Primary Bedroom's walk-in closet & spa-style ensuite. Inside garage entry, 2-car parking. Moments to Mount Pleasant GO, schools, parks. (id:50976)
Property Details
|
MLS® Number
|
W12089644 |
|
Property Type
|
Single Family |
|
Community Name
|
Northwest Brampton |
|
Amenities Near By
|
Place Of Worship, Schools |
|
Community Features
|
Community Centre |
|
Parking Space Total
|
2 |
Building
|
Bathroom Total
|
3 |
|
Bedrooms Above Ground
|
4 |
|
Bedrooms Total
|
4 |
|
Age
|
0 To 5 Years |
|
Amenities
|
Fireplace(s) |
|
Appliances
|
Dishwasher, Dryer, Stove, Washer, Refrigerator |
|
Basement Development
|
Unfinished |
|
Basement Type
|
N/a (unfinished) |
|
Construction Style Attachment
|
Attached |
|
Cooling Type
|
Central Air Conditioning |
|
Exterior Finish
|
Brick |
|
Fireplace Present
|
Yes |
|
Flooring Type
|
Hardwood, Tile |
|
Foundation Type
|
Poured Concrete |
|
Half Bath Total
|
1 |
|
Heating Fuel
|
Natural Gas |
|
Heating Type
|
Forced Air |
|
Stories Total
|
2 |
|
Size Interior
|
1,500 - 2,000 Ft2 |
|
Type
|
Row / Townhouse |
|
Utility Water
|
Municipal Water |
Parking
Land
|
Acreage
|
No |
|
Land Amenities
|
Place Of Worship, Schools |
|
Sewer
|
Sanitary Sewer |
|
Size Depth
|
88 Ft ,8 In |
|
Size Frontage
|
26 Ft ,8 In |
|
Size Irregular
|
26.7 X 88.7 Ft |
|
Size Total Text
|
26.7 X 88.7 Ft |
Rooms
| Level |
Type |
Length |
Width |
Dimensions |
|
Second Level |
Bedroom |
5.17 m |
3.54 m |
5.17 m x 3.54 m |
|
Second Level |
Bedroom 2 |
3.34 m |
2.72 m |
3.34 m x 2.72 m |
|
Second Level |
Bedroom 3 |
4.21 m |
2.68 m |
4.21 m x 2.68 m |
|
Second Level |
Bedroom 4 |
3.33 m |
3.05 m |
3.33 m x 3.05 m |
|
Main Level |
Family Room |
5.16 m |
4.3 m |
5.16 m x 4.3 m |
|
Main Level |
Dining Room |
4.32 m |
2.6 m |
4.32 m x 2.6 m |
|
Main Level |
Kitchen |
4.32 m |
2.55 m |
4.32 m x 2.55 m |
https://www.realtor.ca/real-estate/28185373/104-adventura-road-brampton-northwest-brampton-northwest-brampton
























