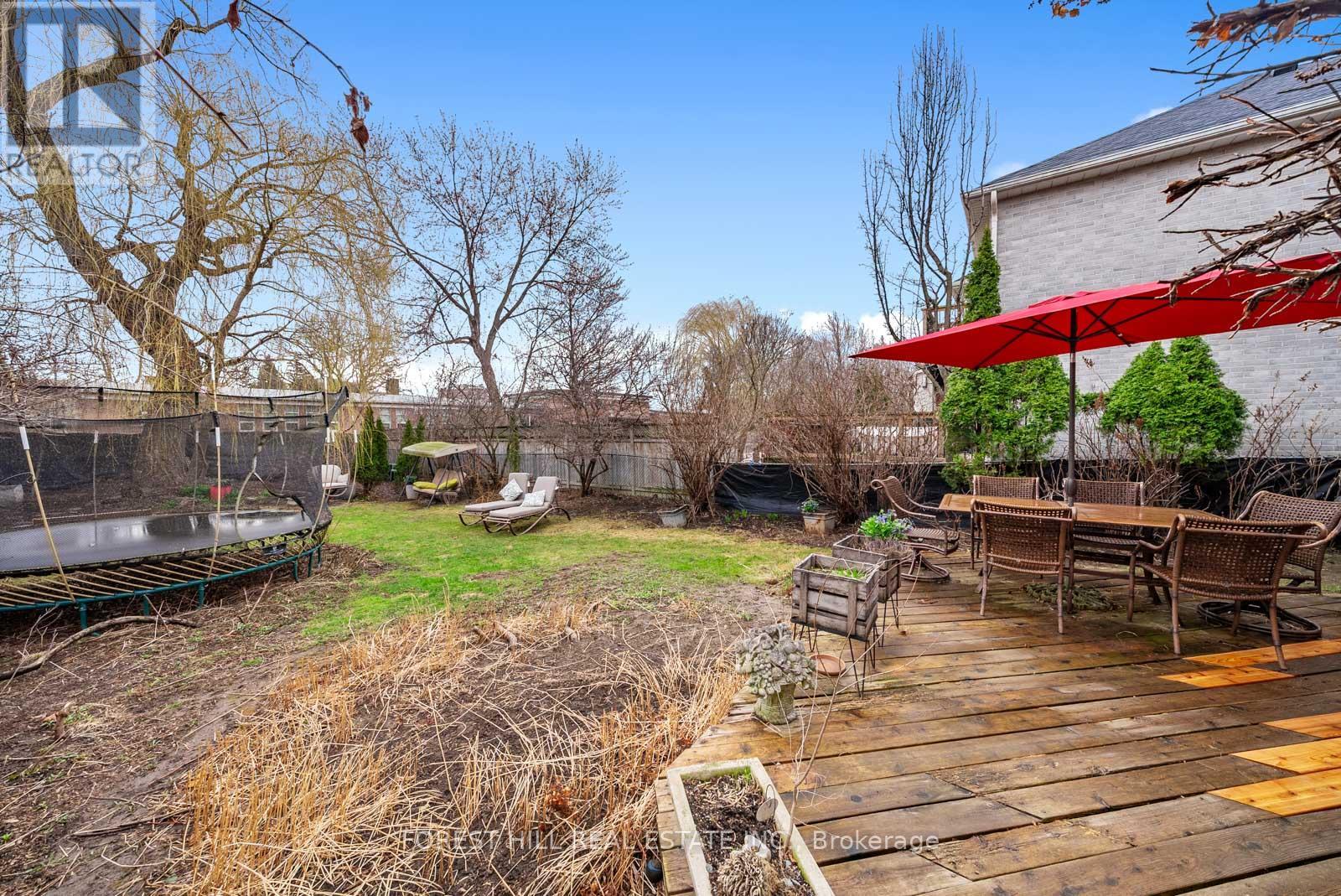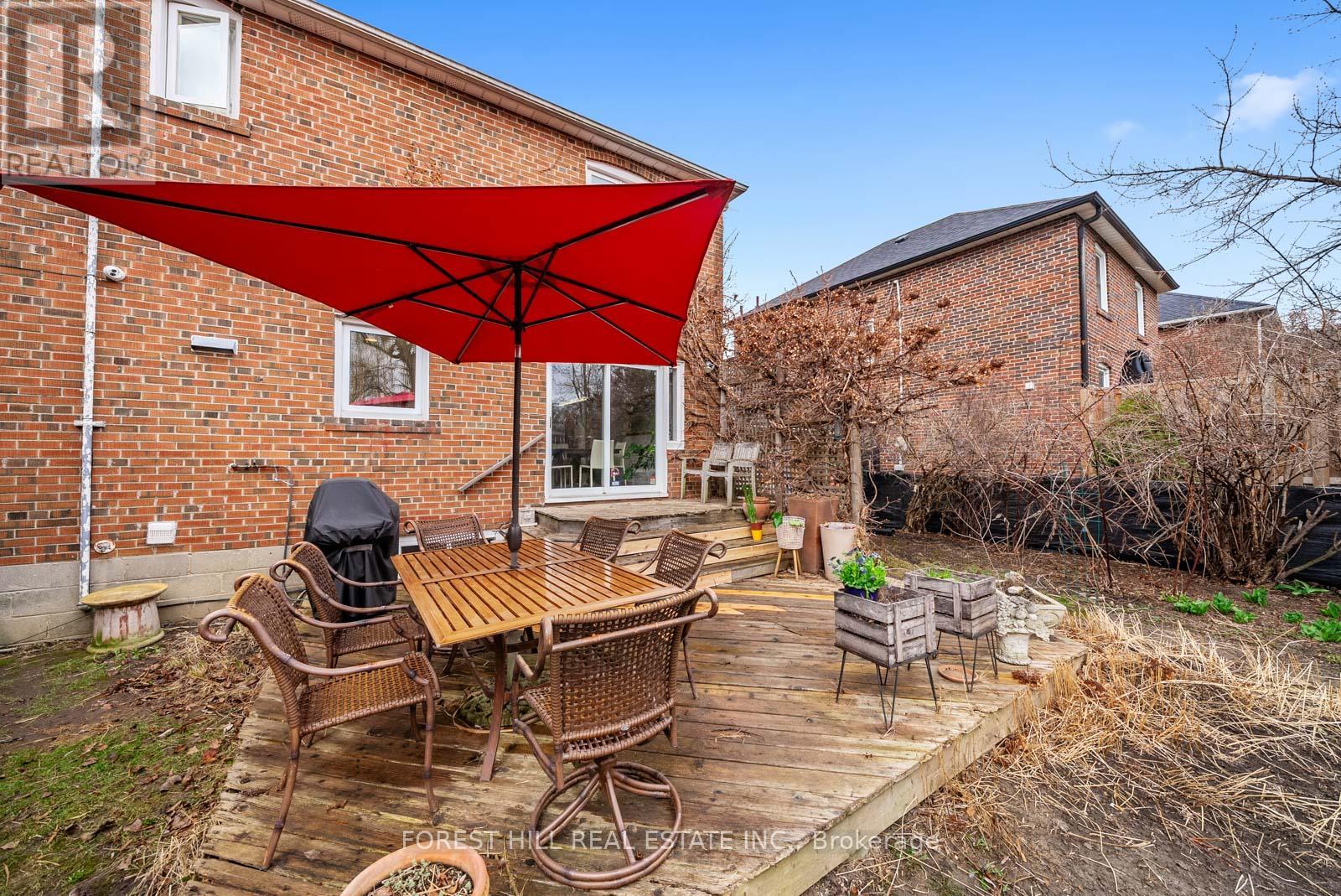4 Bedroom
2 Bathroom
1,100 - 1,500 ft2
Central Air Conditioning
Forced Air
Landscaped
$1,499,000
Perfectly positioned in the most coveted spot on Westgate Blvd, where the sun rises in the east & golden hour sunsets bathe the home in a warm glow, this enchanting residence offers exceptional curb appeal on one of Armour Heights' premier streets. Lovingly maintained, this 3+1 bedroom gem boasts an open, light-filled layout on a private 40 x 130 ft lot surrounded by lush perennial gardens and mature trees-your own slice of Muskoka in the city. The spacious living room with an expansive picture window is seamlessly connected to the dining room with a sliding door walk-out to a large cedar deck and serene east-facing backyard. Features include an updated kitchen w/raised breakfast bar/serving counter, stainless steel appliances, thermal windows & doors, new broadloom, and a separate entrance w/glass block windows to brighten a finished lower level with rec room, 4th bdrm/nanny suite! An attached garage & private driveway w/parking for 4+ cars! Steps to sought after Summit Heights PS, parks, ravine trails, community centres, and shops & restaurants on Avenue Rd/Bathurst St. Close to transit & HWY 401. A rare opportunity to plant roots in a truly special home and neighbourhood. Every season paints a new story across this picturesque property, creating the perfect setting for lasting memories. (id:50976)
Property Details
|
MLS® Number
|
C12089155 |
|
Property Type
|
Single Family |
|
Community Name
|
Lansing-Westgate |
|
Amenities Near By
|
Park, Public Transit, Schools |
|
Community Features
|
Community Centre |
|
Equipment Type
|
Water Heater |
|
Features
|
Ravine, Lighting |
|
Parking Space Total
|
5 |
|
Rental Equipment Type
|
Water Heater |
|
Structure
|
Deck |
Building
|
Bathroom Total
|
2 |
|
Bedrooms Above Ground
|
3 |
|
Bedrooms Below Ground
|
1 |
|
Bedrooms Total
|
4 |
|
Appliances
|
Dishwasher, Dryer, Freezer, Microwave, Oven, Range, Stove, Washer, Refrigerator |
|
Basement Features
|
Separate Entrance |
|
Basement Type
|
N/a |
|
Construction Style Attachment
|
Detached |
|
Cooling Type
|
Central Air Conditioning |
|
Exterior Finish
|
Brick |
|
Fire Protection
|
Alarm System, Smoke Detectors, Security System |
|
Flooring Type
|
Hardwood, Carpeted, Tile |
|
Foundation Type
|
Block |
|
Heating Fuel
|
Natural Gas |
|
Heating Type
|
Forced Air |
|
Stories Total
|
2 |
|
Size Interior
|
1,100 - 1,500 Ft2 |
|
Type
|
House |
|
Utility Water
|
Municipal Water |
Parking
Land
|
Acreage
|
No |
|
Fence Type
|
Fenced Yard |
|
Land Amenities
|
Park, Public Transit, Schools |
|
Landscape Features
|
Landscaped |
|
Sewer
|
Sanitary Sewer |
|
Size Depth
|
130 Ft |
|
Size Frontage
|
40 Ft |
|
Size Irregular
|
40 X 130 Ft |
|
Size Total Text
|
40 X 130 Ft |
Rooms
| Level |
Type |
Length |
Width |
Dimensions |
|
Second Level |
Primary Bedroom |
3.66 m |
3.78 m |
3.66 m x 3.78 m |
|
Second Level |
Bedroom 2 |
3.28 m |
4.5 m |
3.28 m x 4.5 m |
|
Second Level |
Bedroom 3 |
2.67 m |
3.2 m |
2.67 m x 3.2 m |
|
Lower Level |
Recreational, Games Room |
6.15 m |
4.39 m |
6.15 m x 4.39 m |
|
Lower Level |
Bedroom 4 |
3.4 m |
2.95 m |
3.4 m x 2.95 m |
|
Lower Level |
Laundry Room |
3.48 m |
1.88 m |
3.48 m x 1.88 m |
|
Main Level |
Living Room |
3.66 m |
4.75 m |
3.66 m x 4.75 m |
|
Main Level |
Dining Room |
3.4 m |
3.05 m |
3.4 m x 3.05 m |
|
Main Level |
Kitchen |
3.4 m |
3.96 m |
3.4 m x 3.96 m |
https://www.realtor.ca/real-estate/28182313/73-westgate-boulevard-toronto-lansing-westgate-lansing-westgate





















































