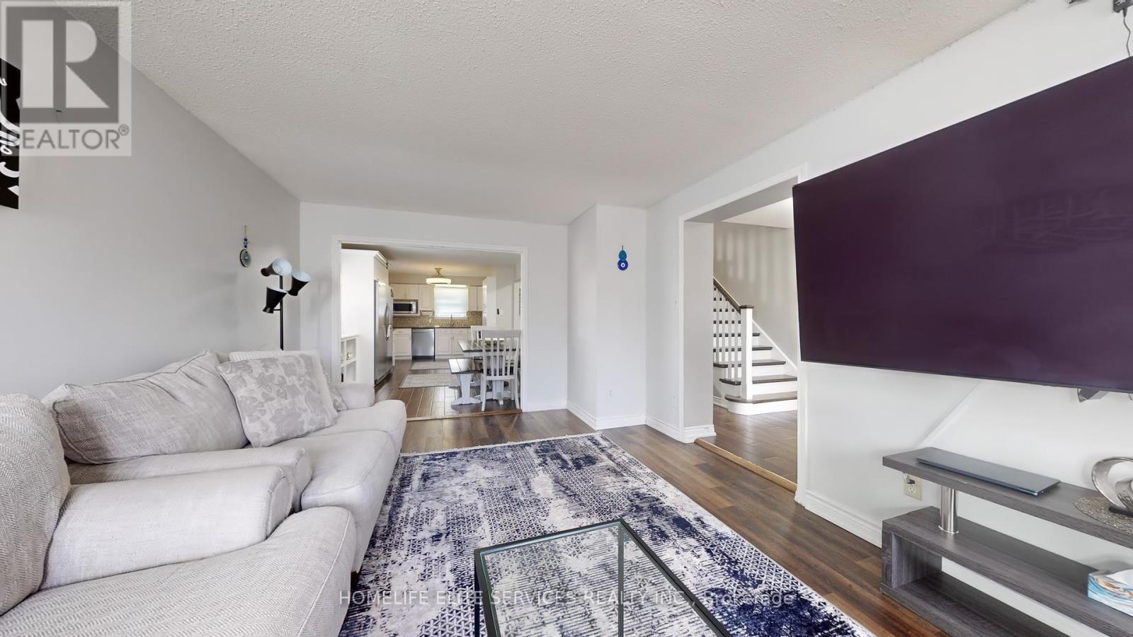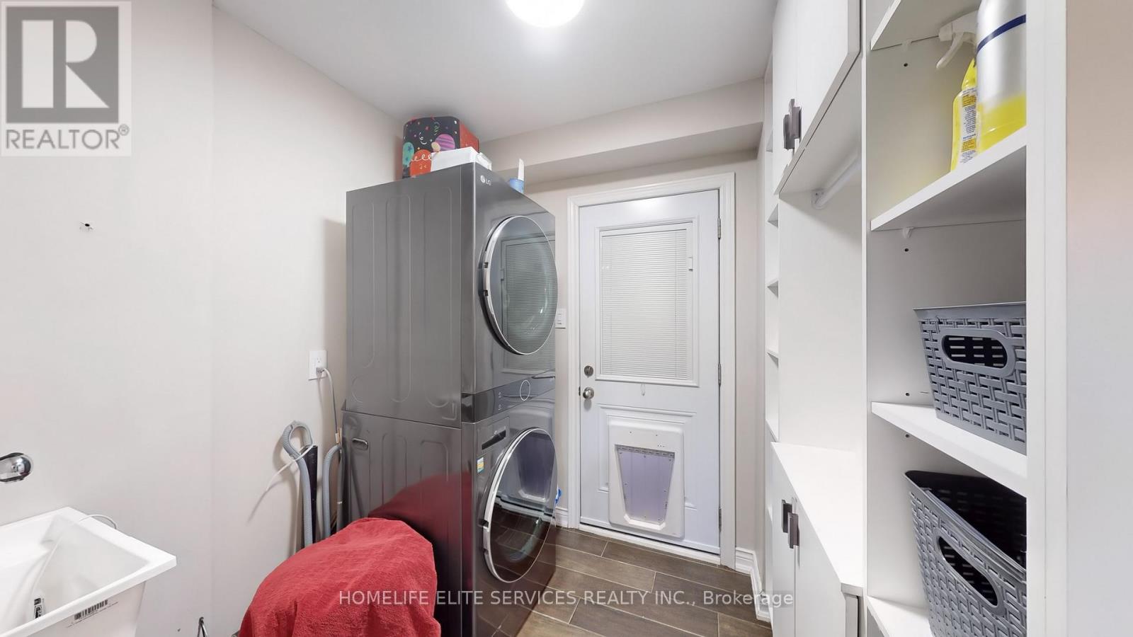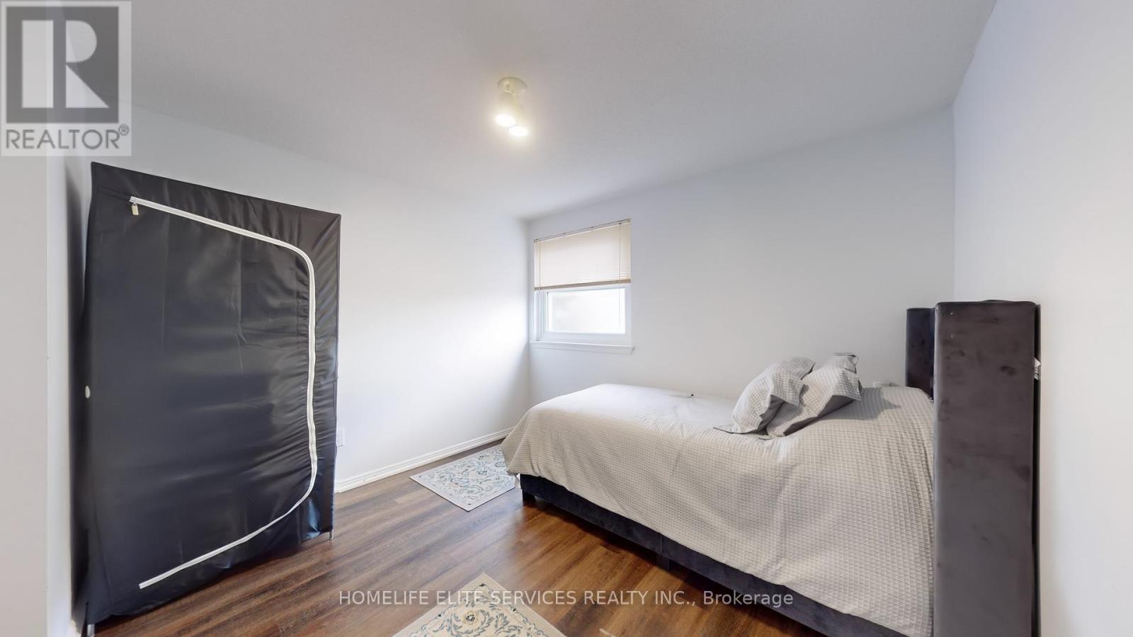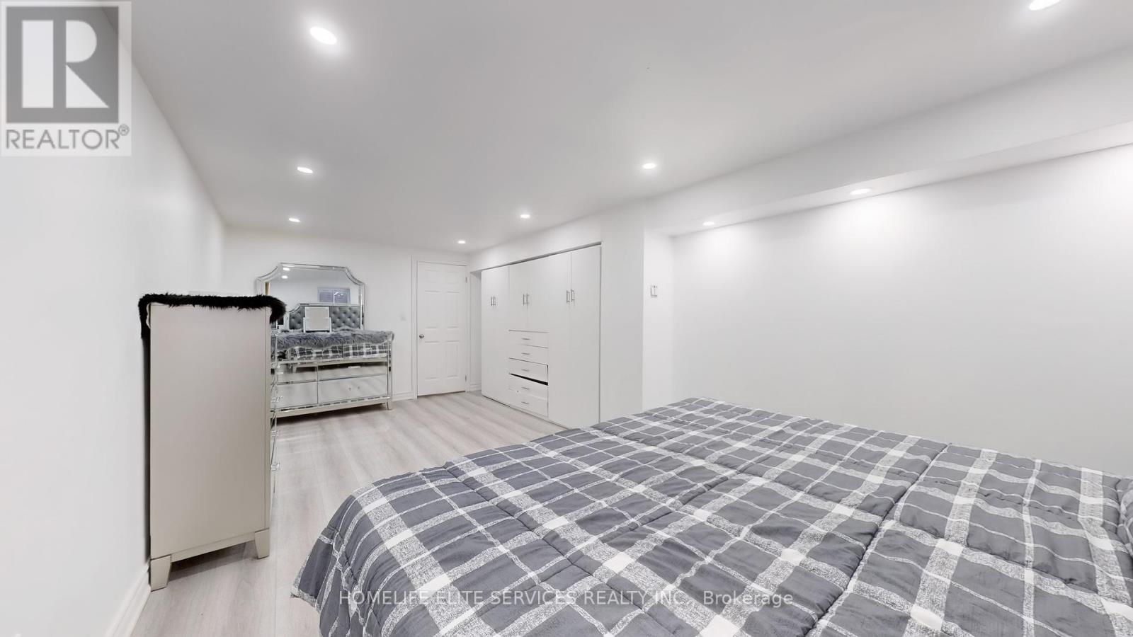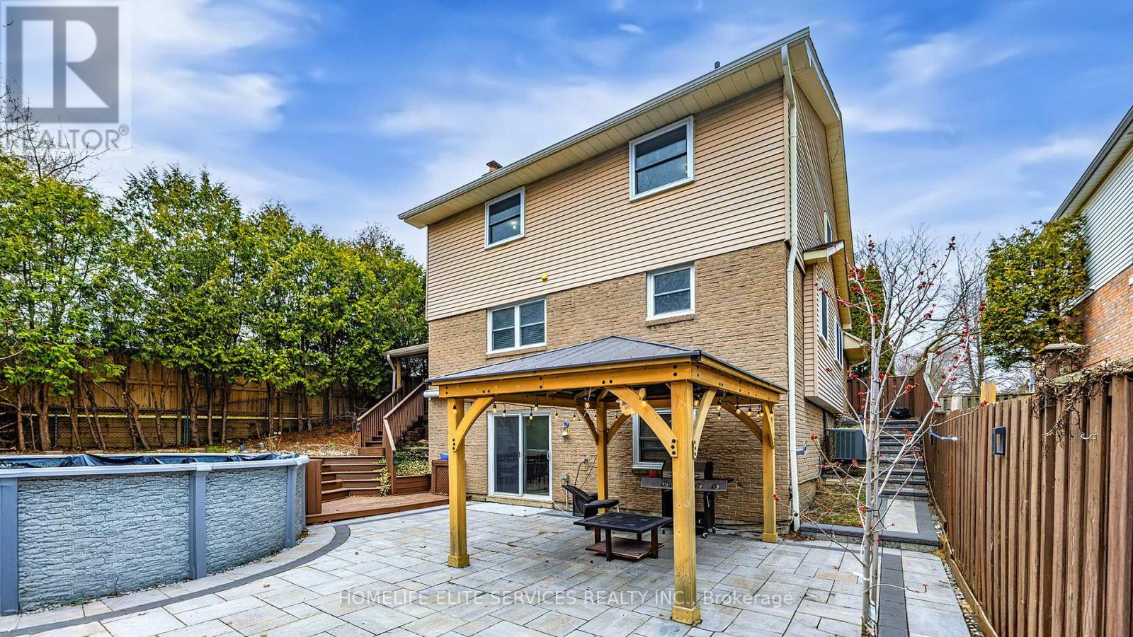5 Bedroom
4 Bathroom
Fireplace
Above Ground Pool
Central Air Conditioning
Forced Air
$1,199,900
Welcome to this beautifully maintained 4+1 bedroom, 4-bathroom detached home in the highly sought-after Blue Grass Meadows community in Whitby. This spacious 2-storey home offers a functional layout with stylish upgrades throughout. The living room features luxury vinyl flooring, while the kitchen and dining areas are finished with elegant ceramic tiles. The cozy family room includes luxury ceramic flooring, large windows, and an electric fireplace, filling the space with natural light and warmth. The walk-out basement was newly renovated in 2024, offering a generous L-shaped recreation area plus an additional room perfect for a home office, gym, or guest suite. Step outside to a serene backyard paradise, complete with a deck, above-ground pool, new interlock stonework, and a brand-new gazebo ideal for relaxing or entertaining guests. Surrounded by mature trees for added privacy. Located just minutes from Blue Grass Park, Prince of Wales Park, schools, shopping, transit, Hwy 401, Oshawa Centre, and Downtown Whitby. A perfect family home in a prime location! (id:50976)
Property Details
|
MLS® Number
|
E12090316 |
|
Property Type
|
Single Family |
|
Community Name
|
Blue Grass Meadows |
|
Amenities Near By
|
Public Transit, Park |
|
Features
|
Ravine |
|
Parking Space Total
|
6 |
|
Pool Type
|
Above Ground Pool |
|
Structure
|
Shed |
Building
|
Bathroom Total
|
4 |
|
Bedrooms Above Ground
|
4 |
|
Bedrooms Below Ground
|
1 |
|
Bedrooms Total
|
5 |
|
Appliances
|
Dryer, Microwave, Range, Stove, Washer, Refrigerator |
|
Basement Development
|
Finished |
|
Basement Features
|
Walk Out |
|
Basement Type
|
N/a (finished) |
|
Construction Style Attachment
|
Detached |
|
Cooling Type
|
Central Air Conditioning |
|
Exterior Finish
|
Brick, Aluminum Siding |
|
Fireplace Present
|
Yes |
|
Flooring Type
|
Vinyl, Ceramic, Bamboo |
|
Foundation Type
|
Concrete |
|
Half Bath Total
|
1 |
|
Heating Fuel
|
Natural Gas |
|
Heating Type
|
Forced Air |
|
Stories Total
|
2 |
|
Type
|
House |
|
Utility Water
|
Municipal Water |
Parking
Land
|
Acreage
|
No |
|
Fence Type
|
Fenced Yard |
|
Land Amenities
|
Public Transit, Park |
|
Sewer
|
Sanitary Sewer |
|
Size Depth
|
110 Ft |
|
Size Frontage
|
47 Ft ,4 In |
|
Size Irregular
|
47.37 X 110 Ft ; 110.6w X 110e X58.5r |
|
Size Total Text
|
47.37 X 110 Ft ; 110.6w X 110e X58.5r|under 1/2 Acre |
|
Zoning Description
|
R2a |
Rooms
| Level |
Type |
Length |
Width |
Dimensions |
|
Second Level |
Primary Bedroom |
4.31 m |
3.39 m |
4.31 m x 3.39 m |
|
Second Level |
Bedroom 2 |
3.08 m |
2.8 m |
3.08 m x 2.8 m |
|
Second Level |
Bedroom 3 |
4.62 m |
2.8 m |
4.62 m x 2.8 m |
|
Second Level |
Bedroom 4 |
8 m |
5 m |
8 m x 5 m |
|
Basement |
Living Room |
9.44 m |
7.92 m |
9.44 m x 7.92 m |
|
Main Level |
Living Room |
5.86 m |
3.65 m |
5.86 m x 3.65 m |
|
Main Level |
Dining Room |
3.36 m |
3.81 m |
3.36 m x 3.81 m |
|
Main Level |
Kitchen |
3.24 m |
2.99 m |
3.24 m x 2.99 m |
|
Main Level |
Family Room |
4.63 m |
2.8 m |
4.63 m x 2.8 m |
https://www.realtor.ca/real-estate/28185112/15-langmaid-court-whitby-blue-grass-meadows-blue-grass-meadows








