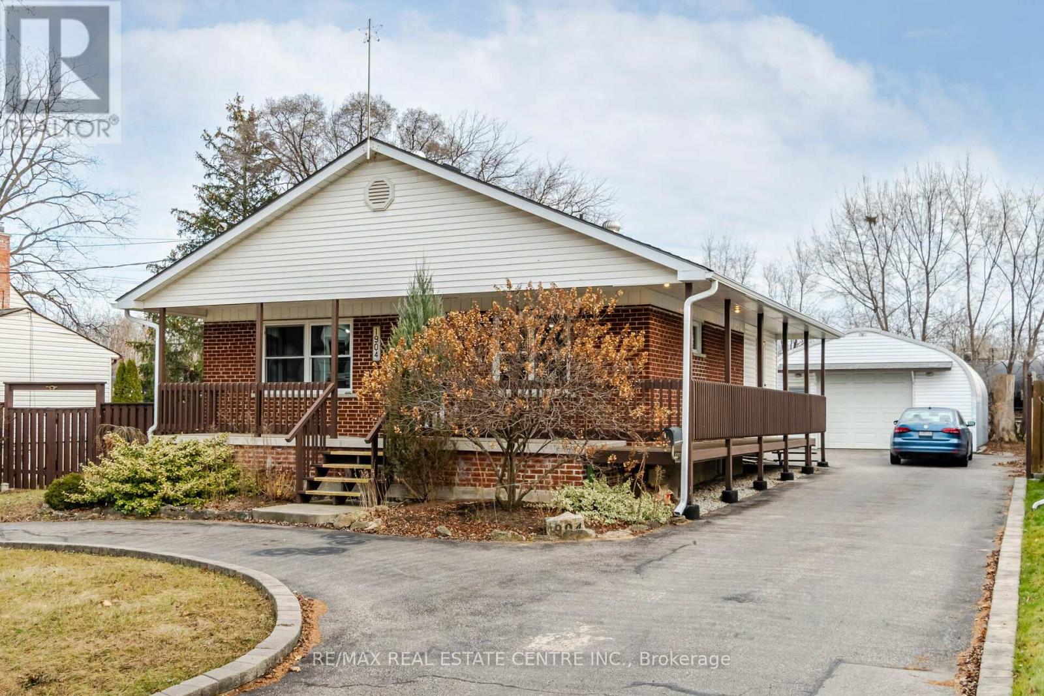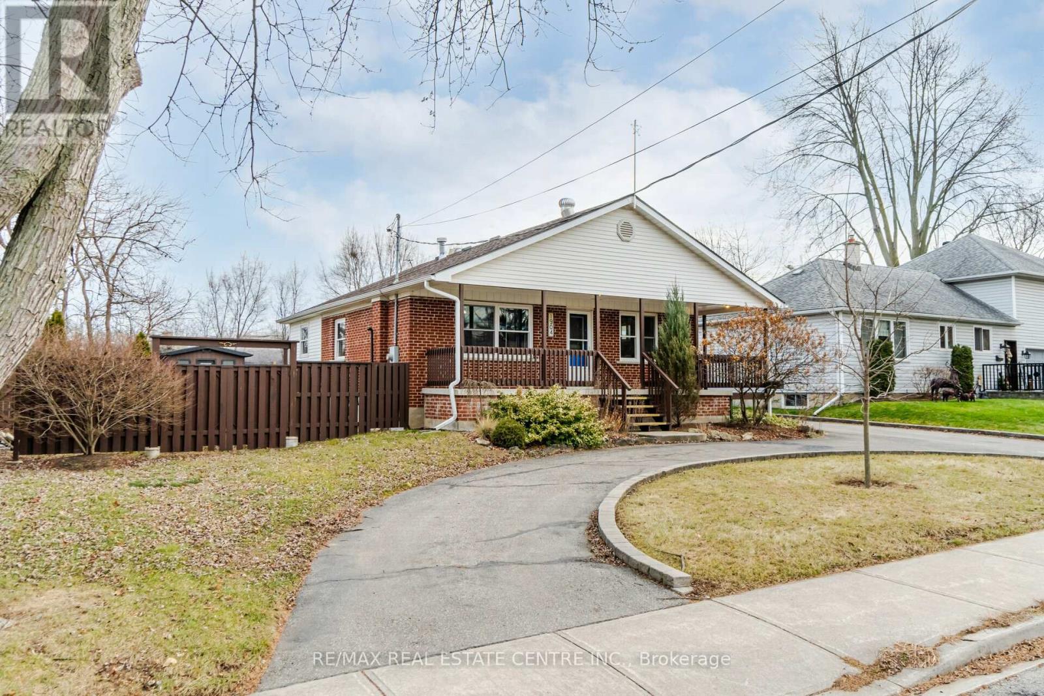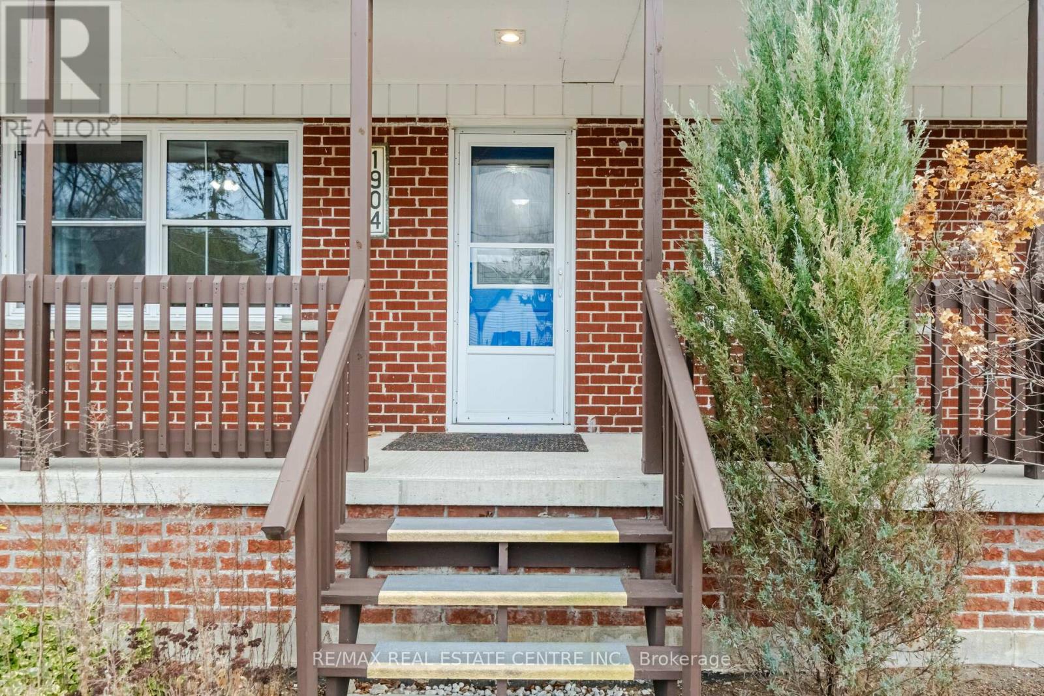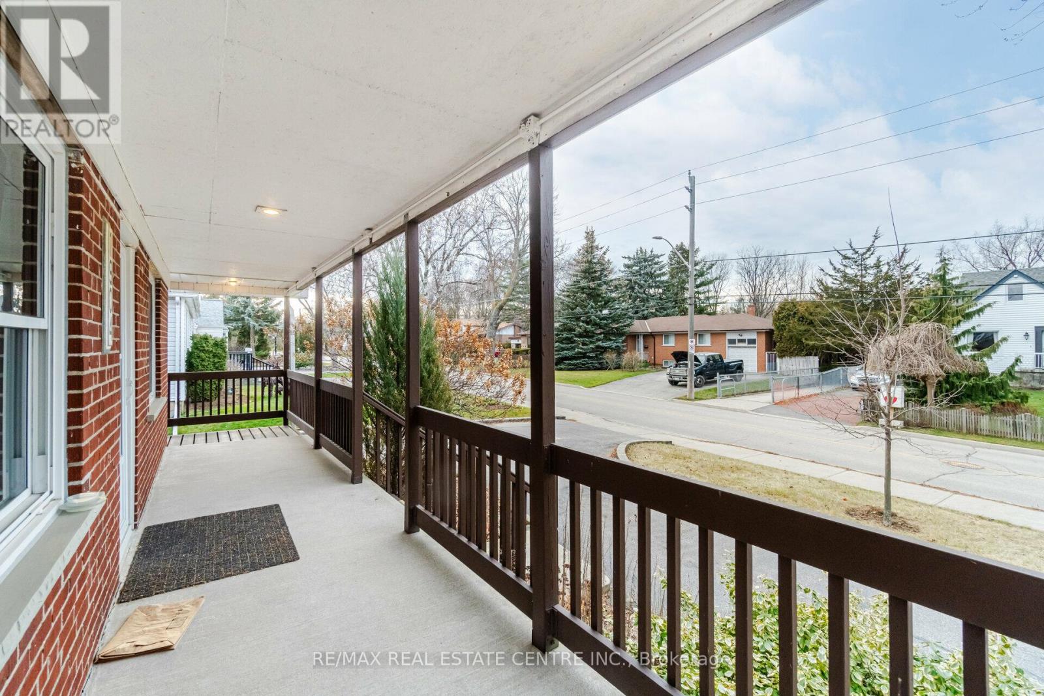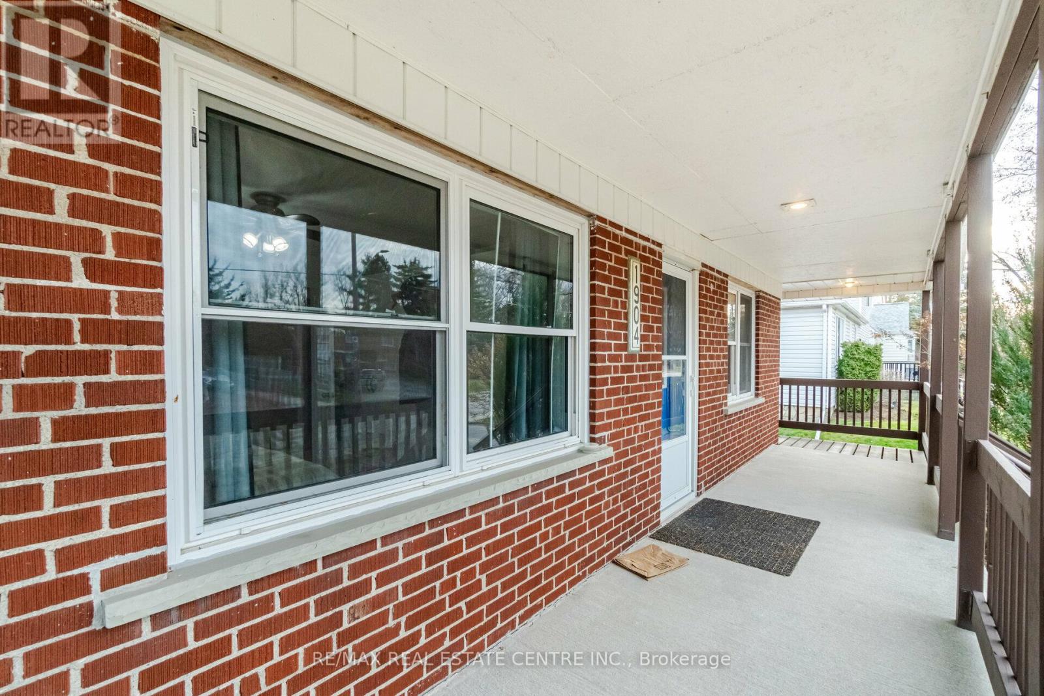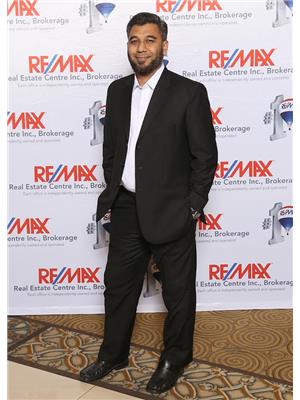3 Bedroom
1 Bathroom
1,100 - 1,500 ft2
Bungalow
Forced Air
$1,259,000
Charming Detached Bungalow in the Highly Sought-After Lorne Park Neighbourhood!This well-maintained home features a bright kitchen with a cozy breakfast area, separate living and dining rooms, and a spacious primary bedroom with a mirrored closet. Enjoy stylish laminate flooring throughout. Conveniently located near top-rated schools, beautiful parks, the lake, transit, and highways, with easy access to the GO Station and QEW. Includes a large, private backyard-perfect for relaxing or entertaining!Also Potential to Build Your Dream Home Up to 4,500 Sq Ft on the Same Lot! Preliminary drawings and surveys have been professionally completed and are ready forsubmission to the city for approval. The seller has already invested $50,000 in design and planning to help bring this vision to life. (id:50976)
Property Details
|
MLS® Number
|
W12092119 |
|
Property Type
|
Single Family |
|
Community Name
|
Clarkson |
|
Parking Space Total
|
9 |
|
Structure
|
Drive Shed |
Building
|
Bathroom Total
|
1 |
|
Bedrooms Above Ground
|
2 |
|
Bedrooms Below Ground
|
1 |
|
Bedrooms Total
|
3 |
|
Architectural Style
|
Bungalow |
|
Basement Type
|
Full |
|
Construction Style Attachment
|
Detached |
|
Exterior Finish
|
Brick |
|
Flooring Type
|
Laminate, Ceramic |
|
Foundation Type
|
Poured Concrete |
|
Heating Fuel
|
Natural Gas |
|
Heating Type
|
Forced Air |
|
Stories Total
|
1 |
|
Size Interior
|
1,100 - 1,500 Ft2 |
|
Type
|
House |
|
Utility Water
|
Municipal Water |
Parking
Land
|
Acreage
|
No |
|
Sewer
|
Sanitary Sewer |
|
Size Depth
|
129 Ft |
|
Size Frontage
|
75 Ft |
|
Size Irregular
|
75 X 129 Ft |
|
Size Total Text
|
75 X 129 Ft |
|
Zoning Description
|
129 Res |
Rooms
| Level |
Type |
Length |
Width |
Dimensions |
|
Main Level |
Living Room |
4.17 m |
3.15 m |
4.17 m x 3.15 m |
|
Main Level |
Dining Room |
4.17 m |
3.15 m |
4.17 m x 3.15 m |
|
Main Level |
Kitchen |
3.2 m |
2.38 m |
3.2 m x 2.38 m |
|
Main Level |
Primary Bedroom |
3.35 m |
2.98 m |
3.35 m x 2.98 m |
|
Main Level |
Bedroom 2 |
3.3 m |
3 m |
3.3 m x 3 m |
|
Main Level |
Den |
1 m |
1 m |
1 m x 1 m |
|
Ground Level |
Primary Bedroom |
3.35 m |
2.98 m |
3.35 m x 2.98 m |
https://www.realtor.ca/real-estate/28189368/1904-balsam-avenue-mississauga-clarkson-clarkson



