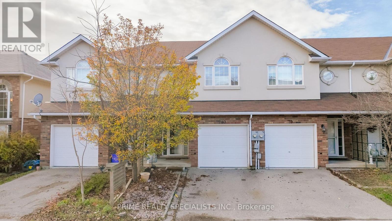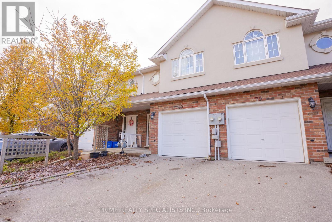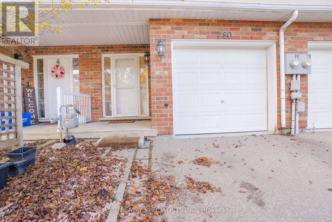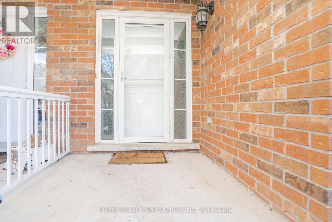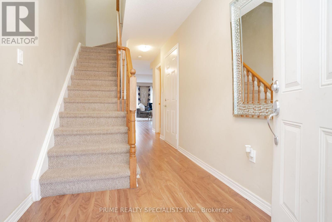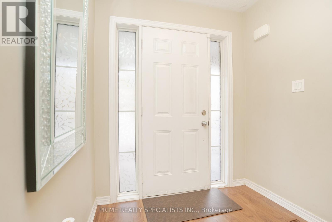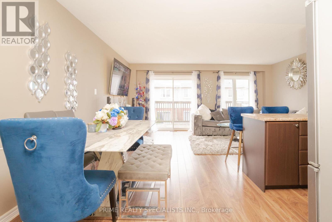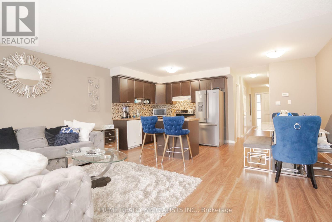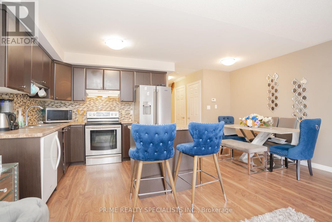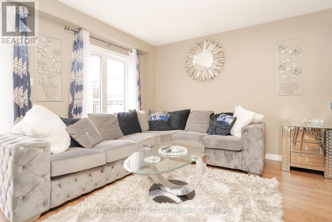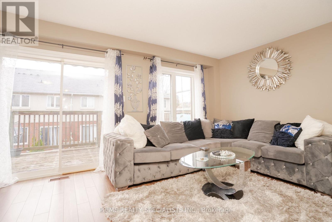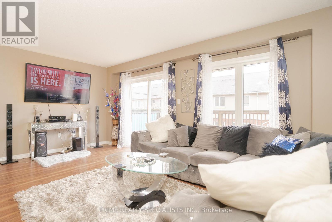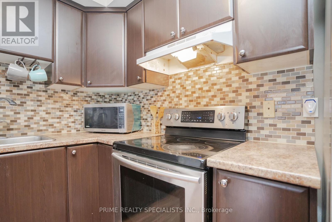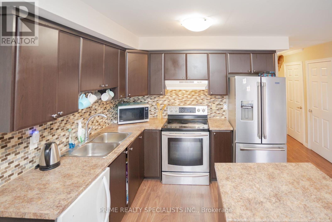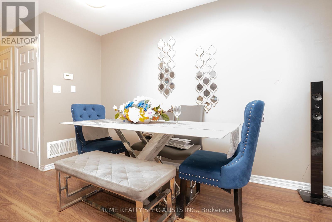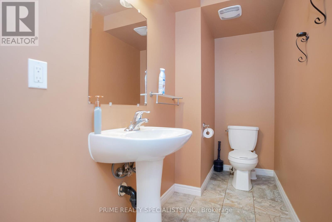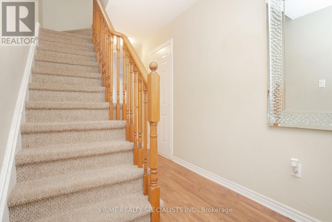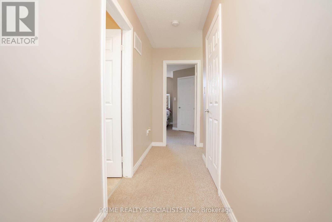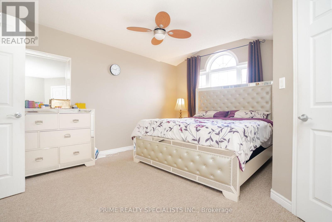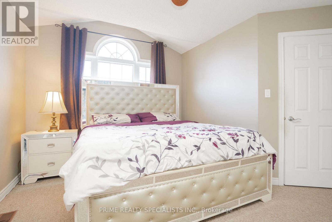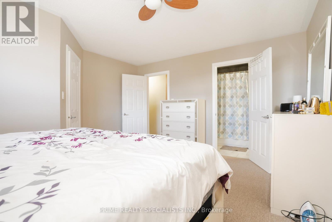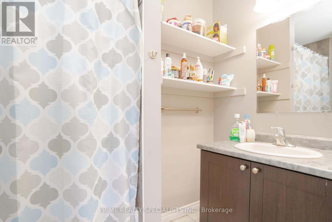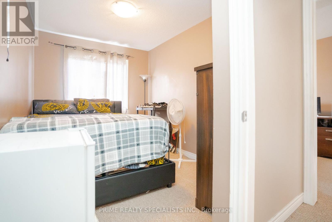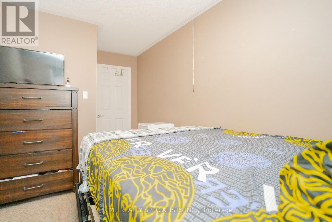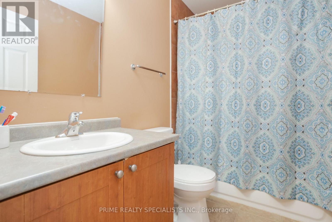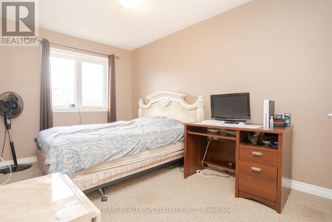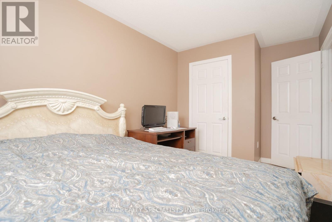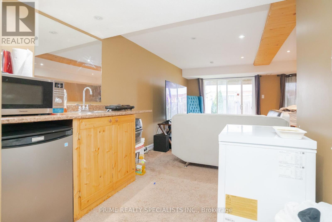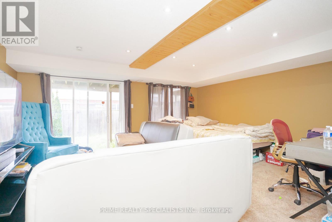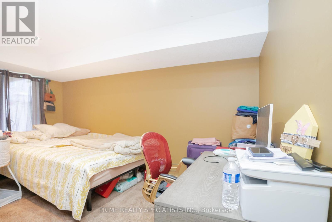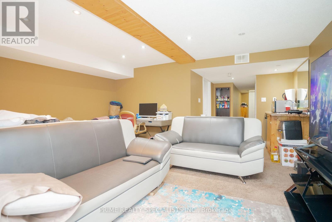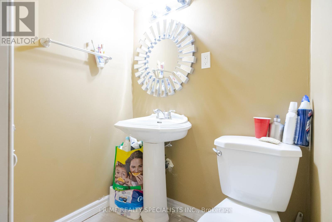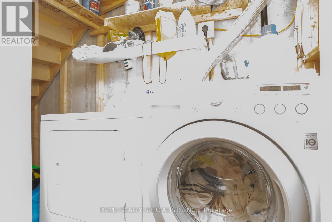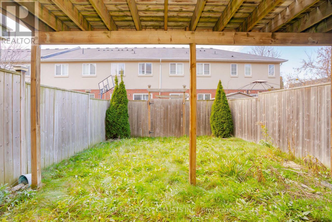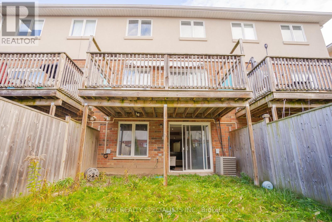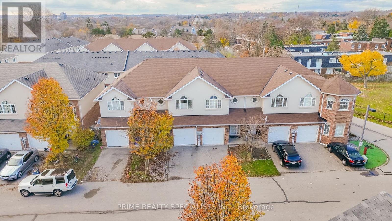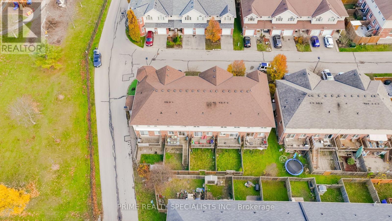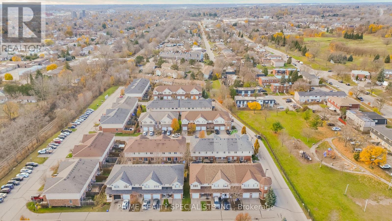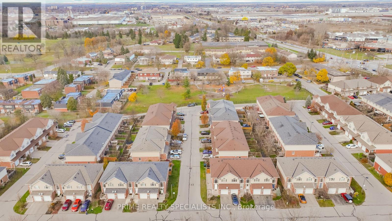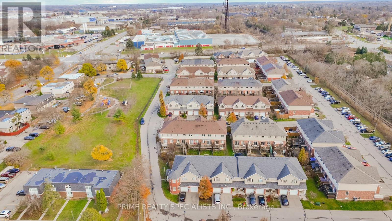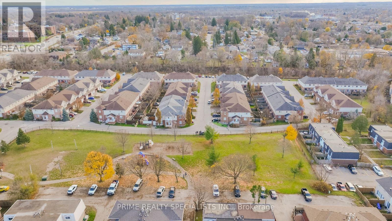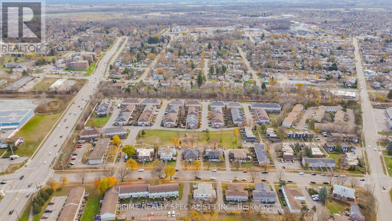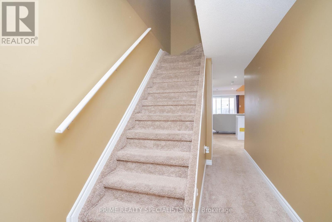3 Bedroom
4 Bathroom
1,100 - 1,500 ft2
Central Air Conditioning
Forced Air
$589,000
Beautiful Freehold Townhouse Located Close To Parks, Schools, Shopping, And Easy Access To The Highway. This Lovely 3 Bedroom, 4 Bathroom Home Features A Large Foyer For Greeting Your Guests, A Convenient 2Pc. Bathroom, A Bright And Spacious Main Floor That Has A Beautiful Kitchen With An Island And Modern Backsplash And It's Open To The Dining Area And An Inviting Family Room With Attractive Flooring And Patio Doors Leading Out To The Deck. (id:50976)
Property Details
|
MLS® Number
|
X12092005 |
|
Property Type
|
Single Family |
|
Community Name
|
Brantford Twp |
|
Parking Space Total
|
2 |
Building
|
Bathroom Total
|
4 |
|
Bedrooms Above Ground
|
3 |
|
Bedrooms Total
|
3 |
|
Age
|
6 To 15 Years |
|
Appliances
|
All, Blinds |
|
Basement Development
|
Finished |
|
Basement Features
|
Walk Out |
|
Basement Type
|
Full (finished) |
|
Construction Style Attachment
|
Attached |
|
Cooling Type
|
Central Air Conditioning |
|
Exterior Finish
|
Brick, Stucco |
|
Foundation Type
|
Concrete |
|
Half Bath Total
|
2 |
|
Heating Fuel
|
Natural Gas |
|
Heating Type
|
Forced Air |
|
Stories Total
|
2 |
|
Size Interior
|
1,100 - 1,500 Ft2 |
|
Type
|
Row / Townhouse |
|
Utility Water
|
Municipal Water |
Parking
Land
|
Acreage
|
No |
|
Sewer
|
Sanitary Sewer |
|
Size Depth
|
90 Ft ,3 In |
|
Size Frontage
|
17 Ft ,10 In |
|
Size Irregular
|
17.9 X 90.3 Ft |
|
Size Total Text
|
17.9 X 90.3 Ft|under 1/2 Acre |
Rooms
| Level |
Type |
Length |
Width |
Dimensions |
|
Second Level |
Primary Bedroom |
4.17 m |
4.75 m |
4.17 m x 4.75 m |
|
Second Level |
Bedroom 2 |
2.59 m |
3.89 m |
2.59 m x 3.89 m |
|
Second Level |
Bedroom 3 |
2.59 m |
4.7 m |
2.59 m x 4.7 m |
|
Basement |
Recreational, Games Room |
4.99 m |
4.39 m |
4.99 m x 4.39 m |
|
Main Level |
Living Room |
5.21 m |
3.63 m |
5.21 m x 3.63 m |
|
Main Level |
Kitchen |
3.1 m |
2.46 m |
3.1 m x 2.46 m |
|
Main Level |
Dining Room |
2.11 m |
2.9 m |
2.11 m x 2.9 m |
https://www.realtor.ca/real-estate/28189147/80-20-mcconkey-crescent-brant-brantford-twp-brantford-twp



