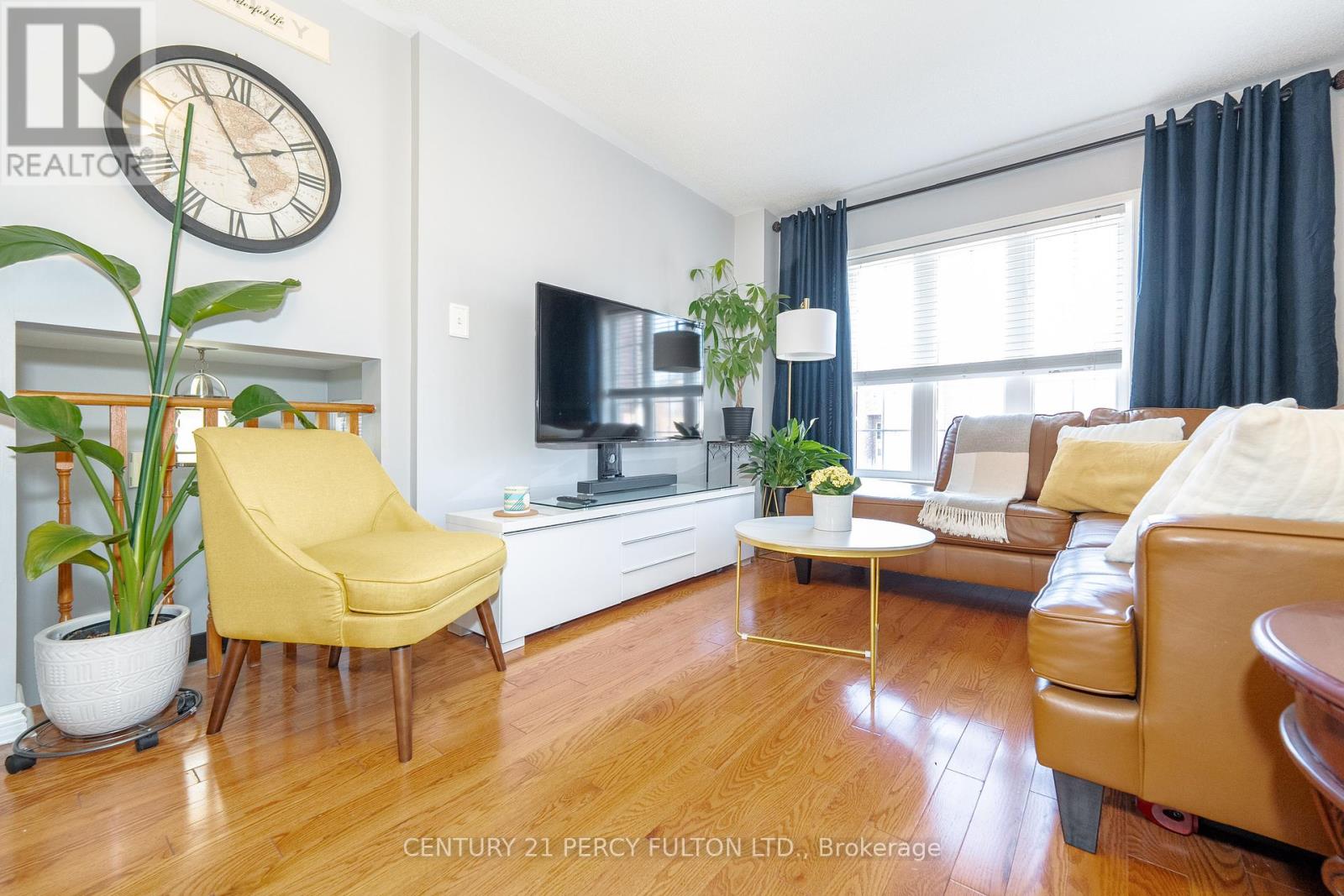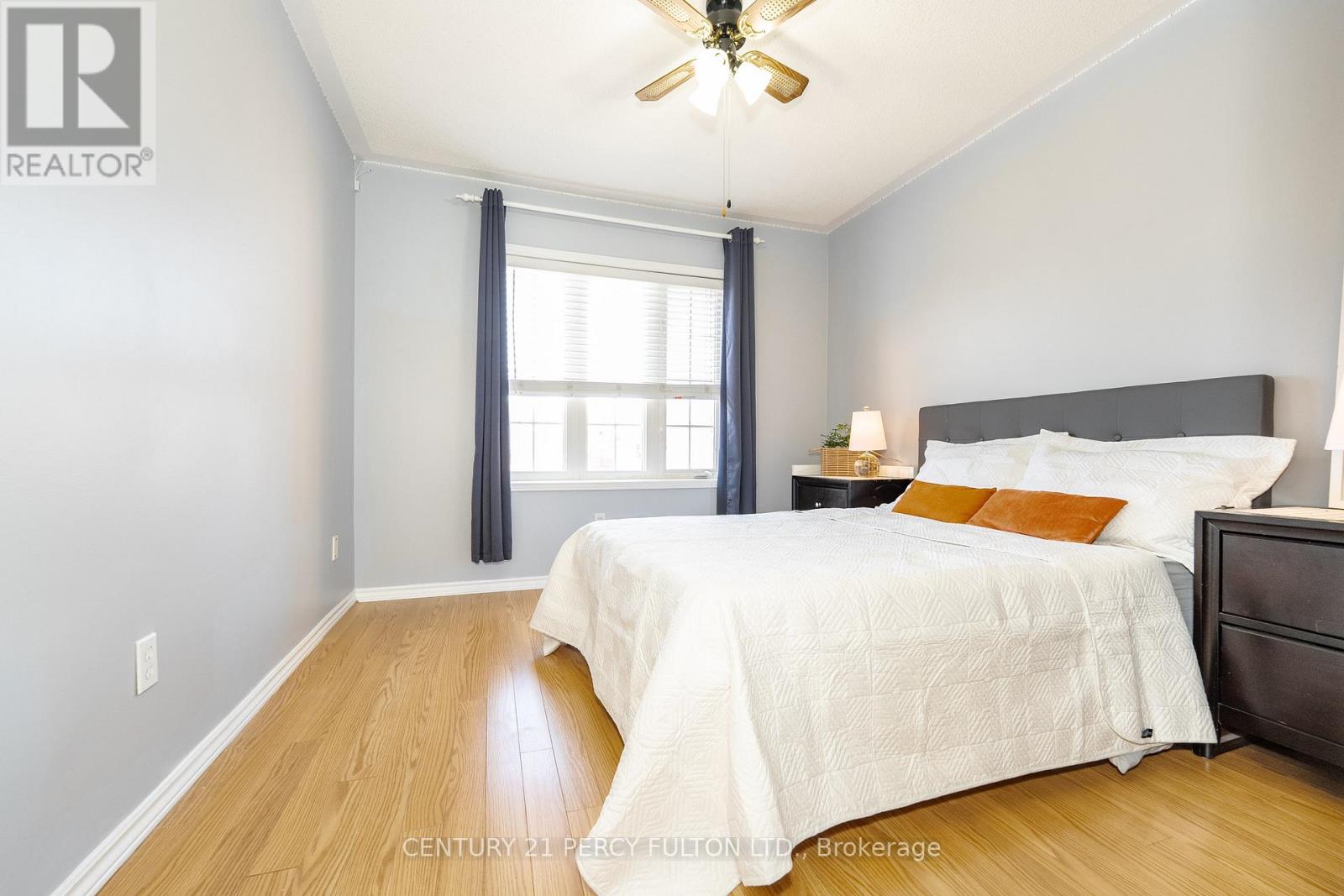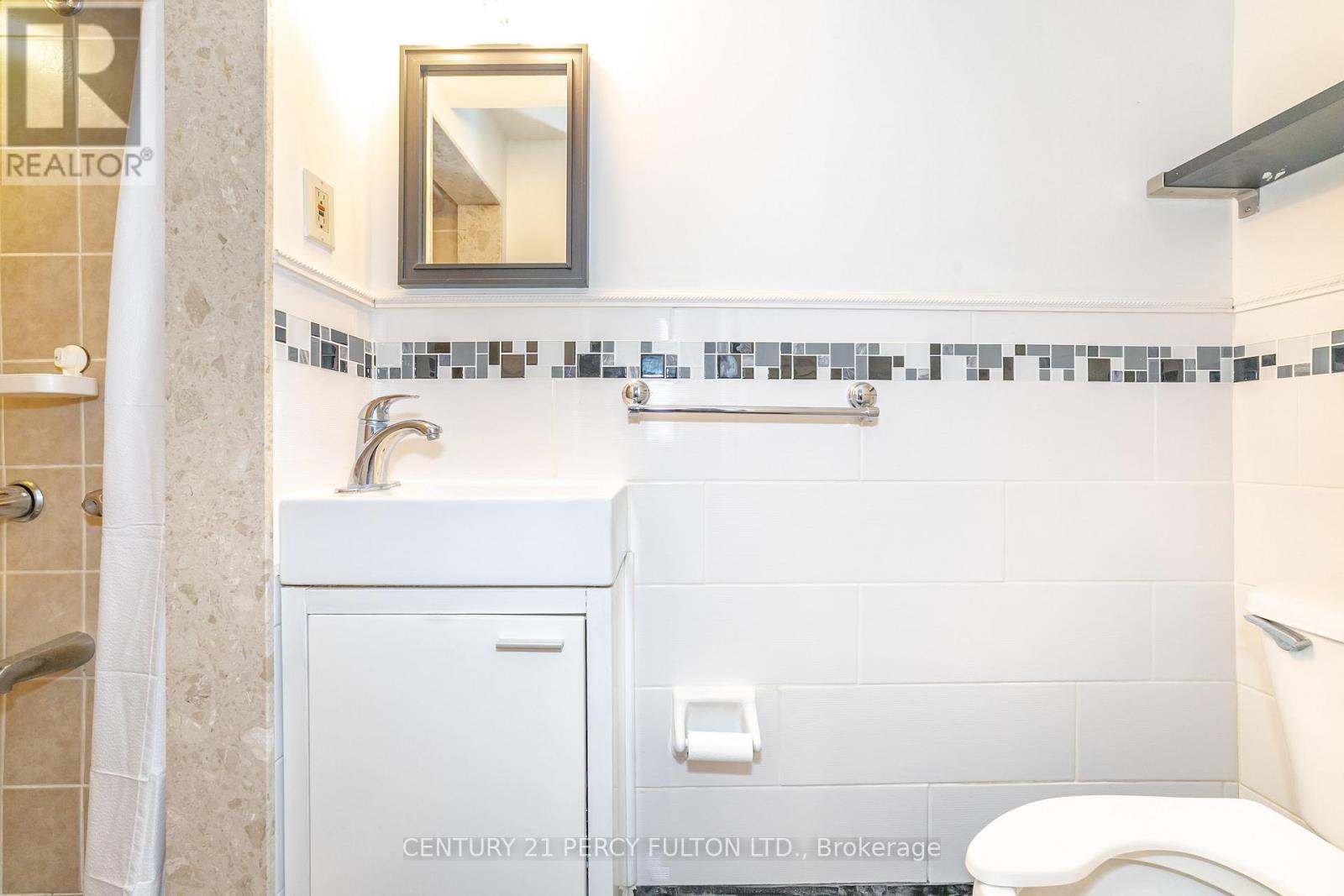5 Bedroom
4 Bathroom
1,100 - 1,500 ft2
Central Air Conditioning
Forced Air
$880,000
* FREEHOLD TOWN - no maintenance fees here! *1340 sqft with practical layout *3 bedrooms on upper floor + 2 extra rooms in lower levels *3 FULL Baths + 1 powder room for versatile use *2004 built and meticulously maintained * Upgraded flooring, bathrooms, open concept main floor * extra bedrooms and kitchenette on the lower level for in-law/rental potential * Super convenient location in Scarborough Village: walk MINUTES to Eglinton GO, TTC, schools, parks, shopping plazas + more! (id:50976)
Property Details
|
MLS® Number
|
E12091983 |
|
Property Type
|
Single Family |
|
Community Name
|
Scarborough Village |
|
Amenities Near By
|
Park, Place Of Worship, Public Transit, Schools |
|
Features
|
Carpet Free |
|
Parking Space Total
|
3 |
|
Structure
|
Shed |
Building
|
Bathroom Total
|
4 |
|
Bedrooms Above Ground
|
3 |
|
Bedrooms Below Ground
|
2 |
|
Bedrooms Total
|
5 |
|
Age
|
16 To 30 Years |
|
Appliances
|
Garage Door Opener Remote(s), Dishwasher, Dryer, Microwave, Hood Fan, Stove, Washer, Window Coverings, Refrigerator |
|
Basement Development
|
Finished |
|
Basement Type
|
Full (finished) |
|
Construction Style Attachment
|
Attached |
|
Cooling Type
|
Central Air Conditioning |
|
Exterior Finish
|
Brick |
|
Flooring Type
|
Hardwood, Tile, Laminate |
|
Half Bath Total
|
1 |
|
Heating Fuel
|
Natural Gas |
|
Heating Type
|
Forced Air |
|
Stories Total
|
3 |
|
Size Interior
|
1,100 - 1,500 Ft2 |
|
Type
|
Row / Townhouse |
|
Utility Water
|
Municipal Water |
Parking
Land
|
Acreage
|
No |
|
Fence Type
|
Fenced Yard |
|
Land Amenities
|
Park, Place Of Worship, Public Transit, Schools |
|
Sewer
|
Sanitary Sewer |
|
Size Depth
|
82 Ft ,3 In |
|
Size Frontage
|
16 Ft ,4 In |
|
Size Irregular
|
16.4 X 82.3 Ft |
|
Size Total Text
|
16.4 X 82.3 Ft |
Rooms
| Level |
Type |
Length |
Width |
Dimensions |
|
Second Level |
Living Room |
4.78 m |
7.37 m |
4.78 m x 7.37 m |
|
Second Level |
Dining Room |
4.78 m |
7.37 m |
4.78 m x 7.37 m |
|
Second Level |
Kitchen |
4.55 m |
2.5 m |
4.55 m x 2.5 m |
|
Third Level |
Primary Bedroom |
3.24 m |
3.92 m |
3.24 m x 3.92 m |
|
Third Level |
Bedroom 2 |
2.61 m |
2.44 m |
2.61 m x 2.44 m |
|
Third Level |
Bedroom 3 |
2.07 m |
2.44 m |
2.07 m x 2.44 m |
|
Basement |
Bedroom 5 |
2.79 m |
3.29 m |
2.79 m x 3.29 m |
|
Main Level |
Bedroom 4 |
2.56 m |
3.14 m |
2.56 m x 3.14 m |
|
Main Level |
Family Room |
2.07 m |
2.5 m |
2.07 m x 2.5 m |
https://www.realtor.ca/real-estate/28189117/65-conn-smythe-drive-toronto-scarborough-village-scarborough-village























































