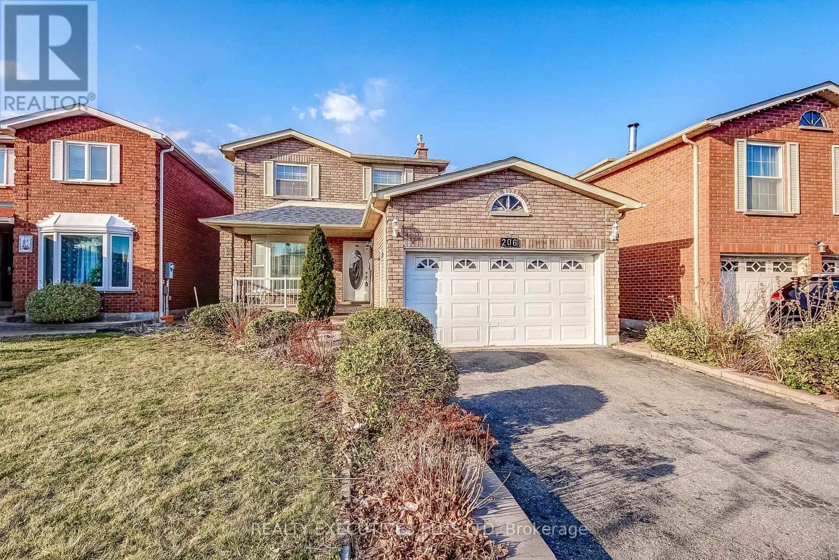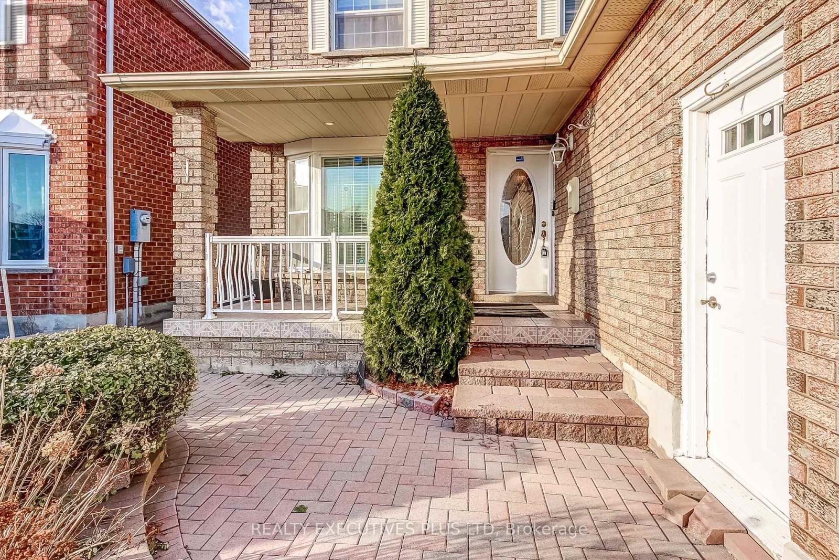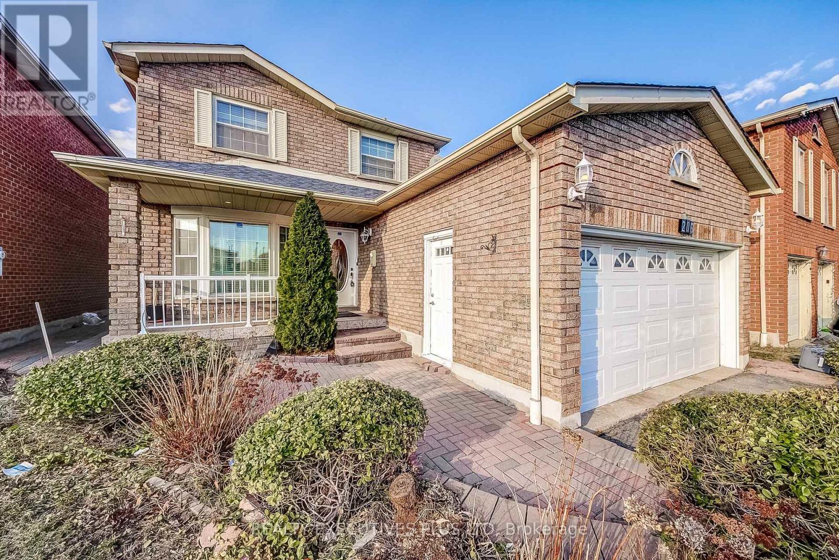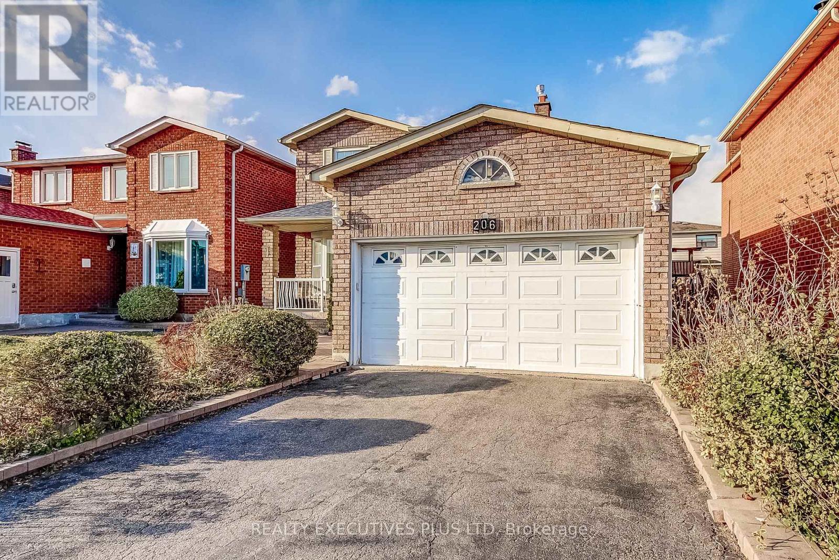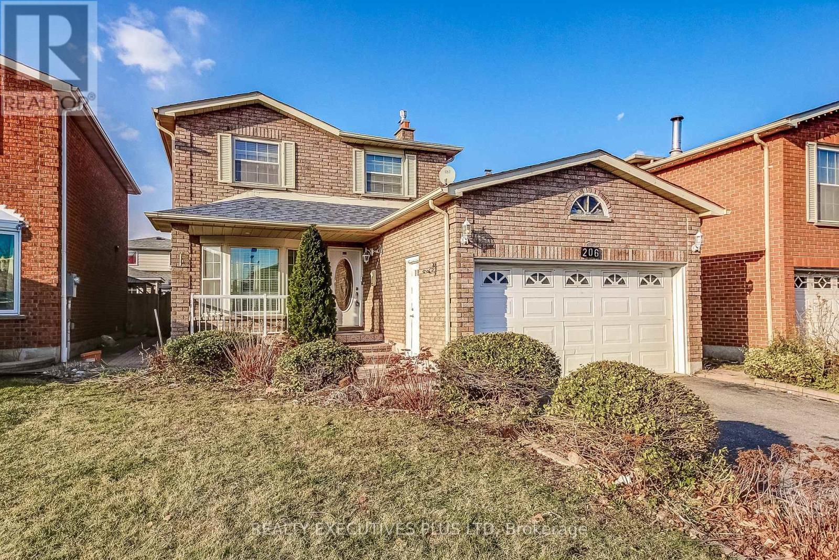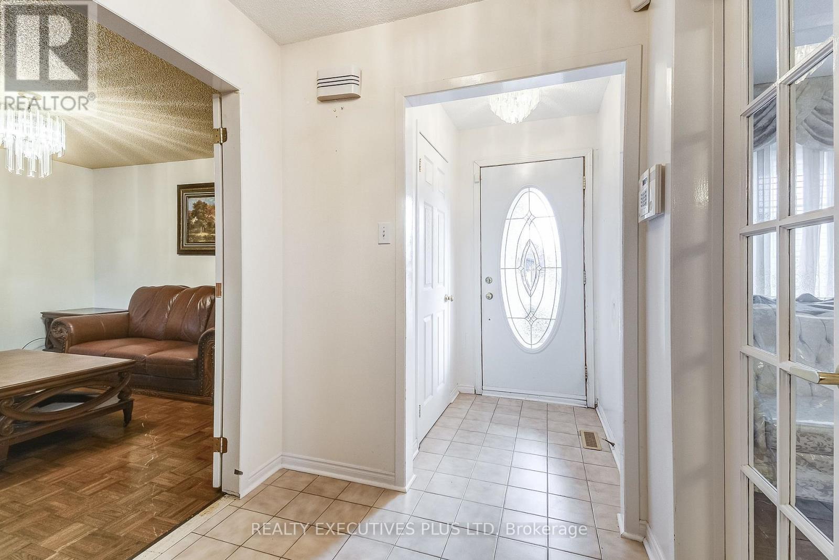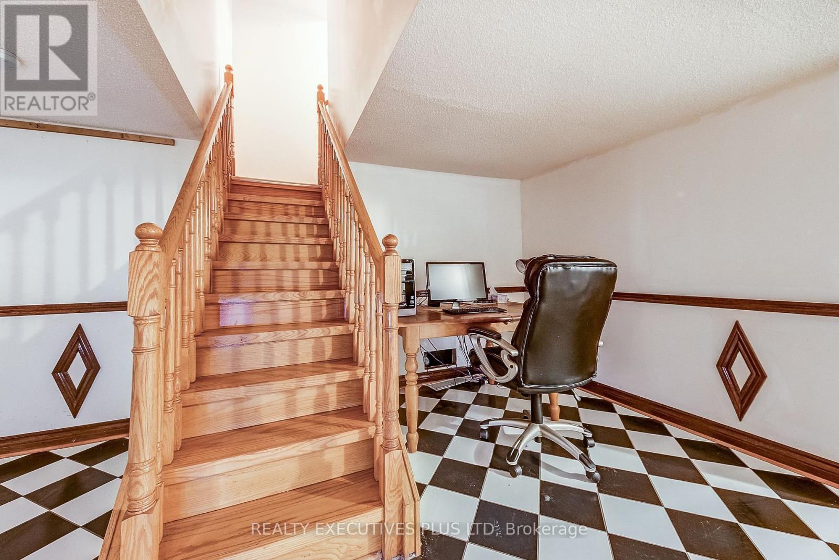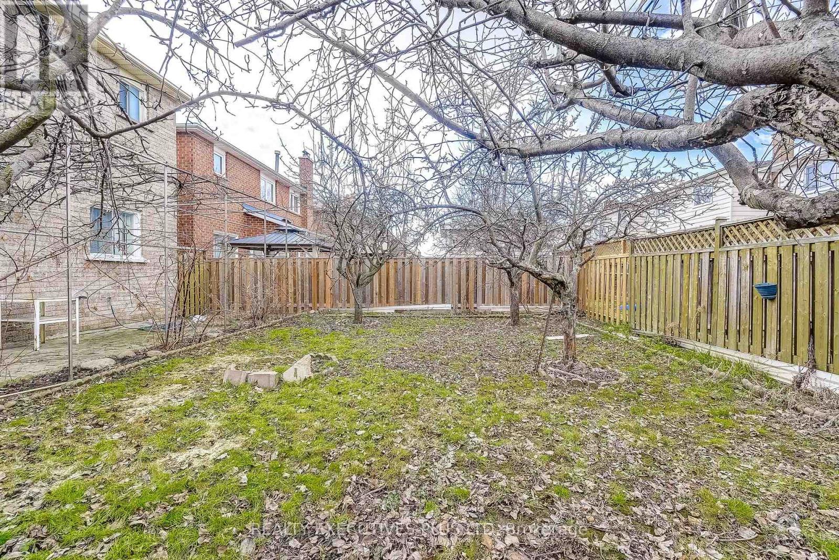3 Bedroom
4 Bathroom
1,500 - 2,000 ft2
Fireplace
Central Air Conditioning
Forced Air
$960,000
Welcome to this 3-bedroom, 4 bathroom detached home located in the sought-after Brampton West area. This property is being sold as an estate sale and will be sold "as is, where is," offering a unique opportunity for the right buyer to personalize and make it their own.Sellers makes no warranties. (id:50976)
Property Details
|
MLS® Number
|
W12091910 |
|
Property Type
|
Single Family |
|
Community Name
|
Brampton West |
|
Equipment Type
|
Water Heater |
|
Parking Space Total
|
2 |
|
Rental Equipment Type
|
Water Heater |
Building
|
Bathroom Total
|
4 |
|
Bedrooms Above Ground
|
3 |
|
Bedrooms Total
|
3 |
|
Age
|
31 To 50 Years |
|
Amenities
|
Fireplace(s) |
|
Appliances
|
Water Heater, Water Meter |
|
Basement Development
|
Finished |
|
Basement Features
|
Separate Entrance |
|
Basement Type
|
N/a (finished) |
|
Construction Style Attachment
|
Detached |
|
Cooling Type
|
Central Air Conditioning |
|
Exterior Finish
|
Brick |
|
Fireplace Present
|
Yes |
|
Fireplace Total
|
1 |
|
Foundation Type
|
Block |
|
Half Bath Total
|
2 |
|
Heating Fuel
|
Natural Gas |
|
Heating Type
|
Forced Air |
|
Stories Total
|
2 |
|
Size Interior
|
1,500 - 2,000 Ft2 |
|
Type
|
House |
|
Utility Water
|
Municipal Water |
Parking
Land
|
Acreage
|
No |
|
Sewer
|
Sanitary Sewer |
|
Size Depth
|
109 Ft ,10 In |
|
Size Frontage
|
39 Ft ,4 In |
|
Size Irregular
|
39.4 X 109.9 Ft |
|
Size Total Text
|
39.4 X 109.9 Ft |
|
Zoning Description
|
R1c |
Rooms
| Level |
Type |
Length |
Width |
Dimensions |
|
Second Level |
Bedroom |
16 m |
10.2 m |
16 m x 10.2 m |
|
Second Level |
Bedroom 2 |
10.6 m |
11.2 m |
10.6 m x 11.2 m |
|
Second Level |
Bathroom |
10.3 m |
8.11 m |
10.3 m x 8.11 m |
|
Third Level |
Bedroom |
10.4 m |
11.2 m |
10.4 m x 11.2 m |
|
Main Level |
Living Room |
13.5 m |
10.11 m |
13.5 m x 10.11 m |
|
Main Level |
Family Room |
10.1 m |
12.7 m |
10.1 m x 12.7 m |
|
Main Level |
Kitchen |
10.8 m |
8.11 m |
10.8 m x 8.11 m |
|
Main Level |
Dining Room |
10.1 m |
11.7 m |
10.1 m x 11.7 m |
https://www.realtor.ca/real-estate/28188989/206-vodden-street-brampton-brampton-west-brampton-west



