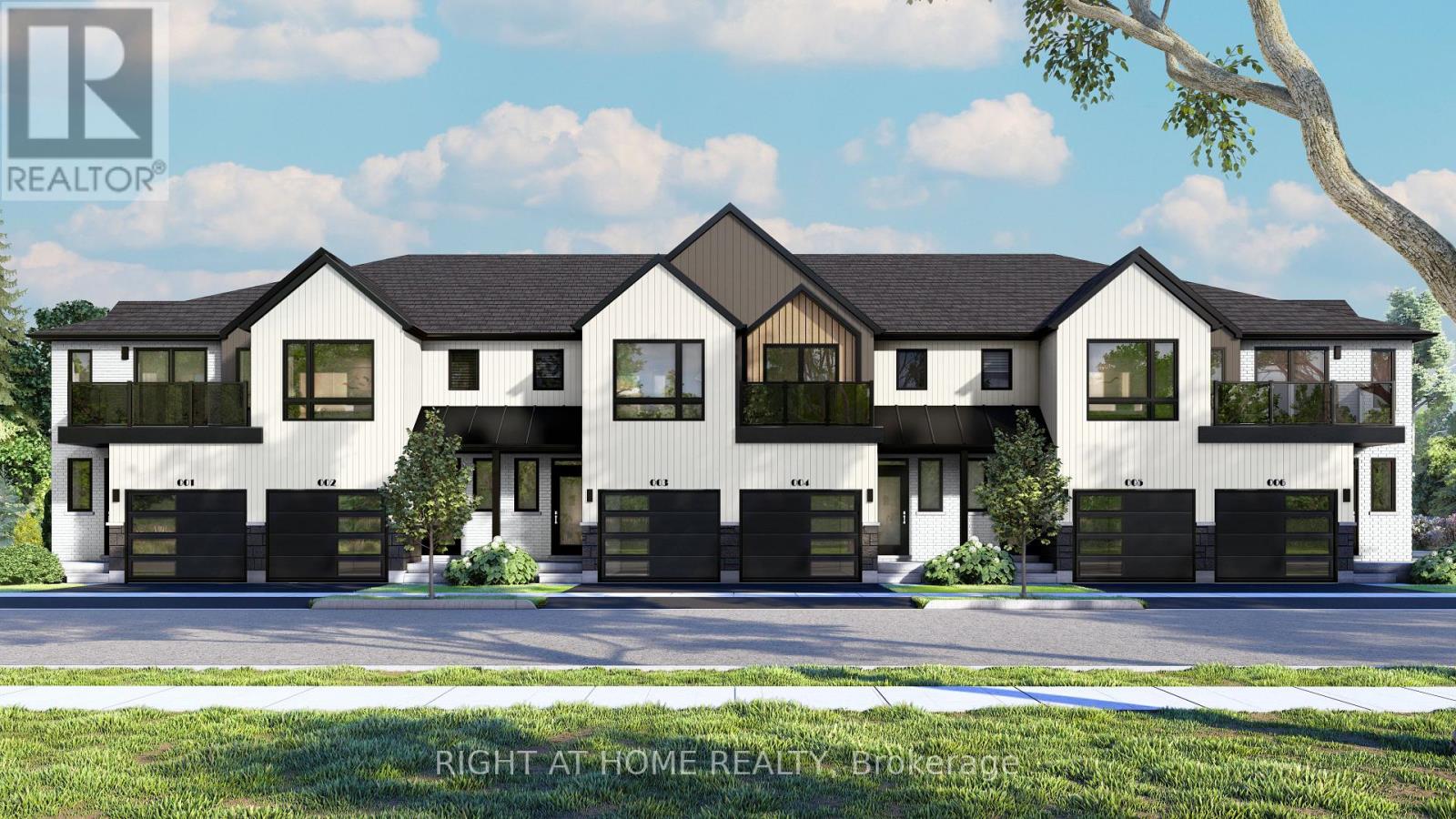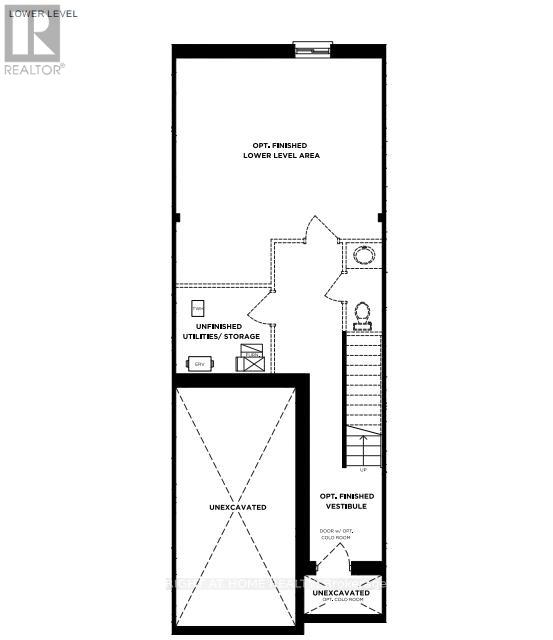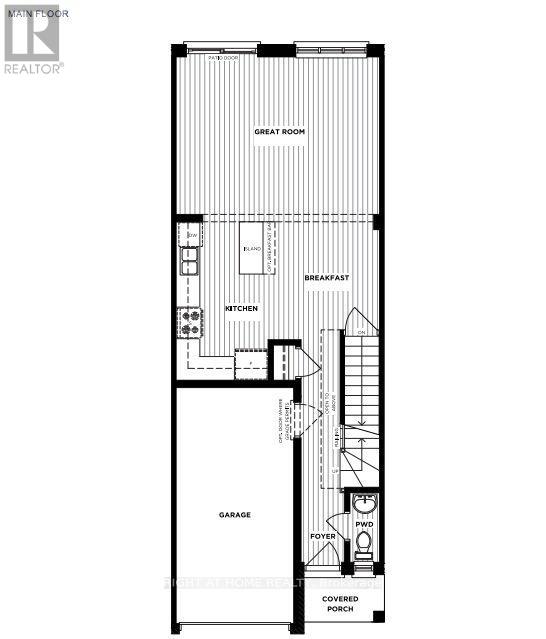3 Bedroom
3 Bathroom
1,100 - 1,500 ft2
Forced Air
$659,900
Welcome to the Knighton model - a thoughtfully designed 3-bedroom, 2.5-bathroom townhome in the highly sought-after Losani Homes Benchmark Community. Offering 1,474 sq. ft. of bright, open-concept living, this home features modern finishes throughout, including pot lights on the main floor, quartz countertops in the kitchen, and sliding door access to the backyard, perfect for everyday comfort and functionality. The spacious primary suite boasts a walk-in closet and a private 3-piece ensuite, while second-floor laundry provides added convenience. The basement includes a 2-piece bathroom rough-in and offers the option to finish and customize the space to your needs. Buyers can personalize their interior with a wide selection of finishes, colours, and upgrades! Built with expert craftsmanship and ideally situated just steps from schools, parks, scenic trails, and wineries, this home is the perfect blend of style, comfort, and location. (id:50976)
Property Details
|
MLS® Number
|
X12091821 |
|
Property Type
|
Single Family |
|
Community Name
|
982 - Beamsville |
|
Amenities Near By
|
Park, Schools |
|
Parking Space Total
|
2 |
Building
|
Bathroom Total
|
3 |
|
Bedrooms Above Ground
|
3 |
|
Bedrooms Total
|
3 |
|
Age
|
New Building |
|
Basement Development
|
Unfinished |
|
Basement Type
|
Full (unfinished) |
|
Construction Style Attachment
|
Attached |
|
Exterior Finish
|
Brick, Vinyl Siding |
|
Fire Protection
|
Smoke Detectors |
|
Foundation Type
|
Poured Concrete |
|
Half Bath Total
|
1 |
|
Heating Fuel
|
Natural Gas |
|
Heating Type
|
Forced Air |
|
Stories Total
|
2 |
|
Size Interior
|
1,100 - 1,500 Ft2 |
|
Type
|
Row / Townhouse |
|
Utility Water
|
Municipal Water |
Parking
Land
|
Acreage
|
No |
|
Land Amenities
|
Park, Schools |
|
Sewer
|
Sanitary Sewer |
|
Size Frontage
|
18 Ft |
|
Size Irregular
|
18 Ft |
|
Size Total Text
|
18 Ft |
Rooms
| Level |
Type |
Length |
Width |
Dimensions |
|
Second Level |
Primary Bedroom |
5.61 m |
3.66 m |
5.61 m x 3.66 m |
|
Second Level |
Bedroom 2 |
4.11 m |
2.54 m |
4.11 m x 2.54 m |
|
Second Level |
Bedroom 3 |
4.01 m |
2.64 m |
4.01 m x 2.64 m |
|
Ground Level |
Great Room |
4.09 m |
5.28 m |
4.09 m x 5.28 m |
|
Ground Level |
Kitchen |
4.09 m |
2.41 m |
4.09 m x 2.41 m |
|
Ground Level |
Eating Area |
3.05 m |
2.87 m |
3.05 m x 2.87 m |
https://www.realtor.ca/real-estate/28188737/56-4040-mountain-street-lincoln-982-beamsville-982-beamsville





















