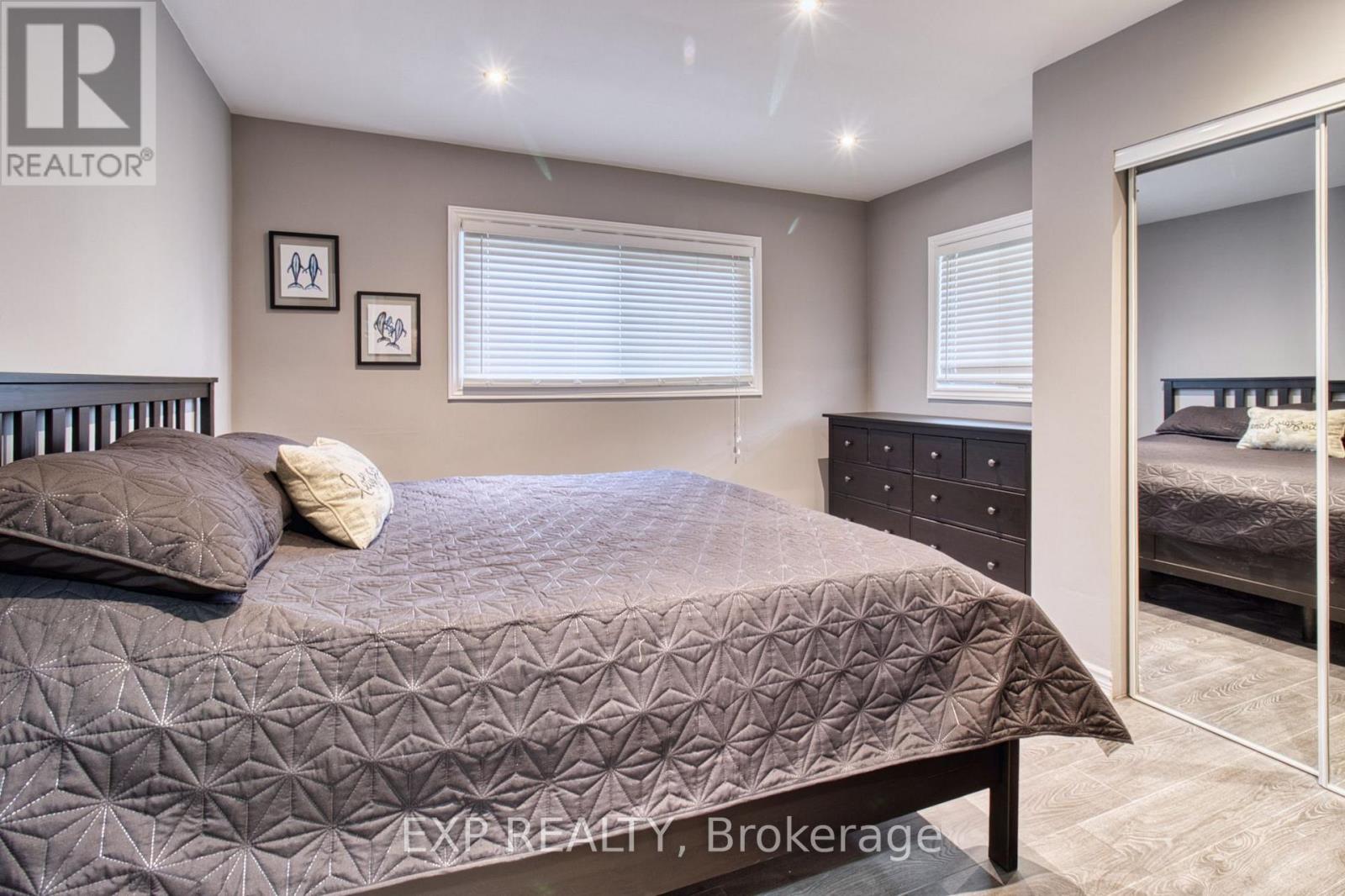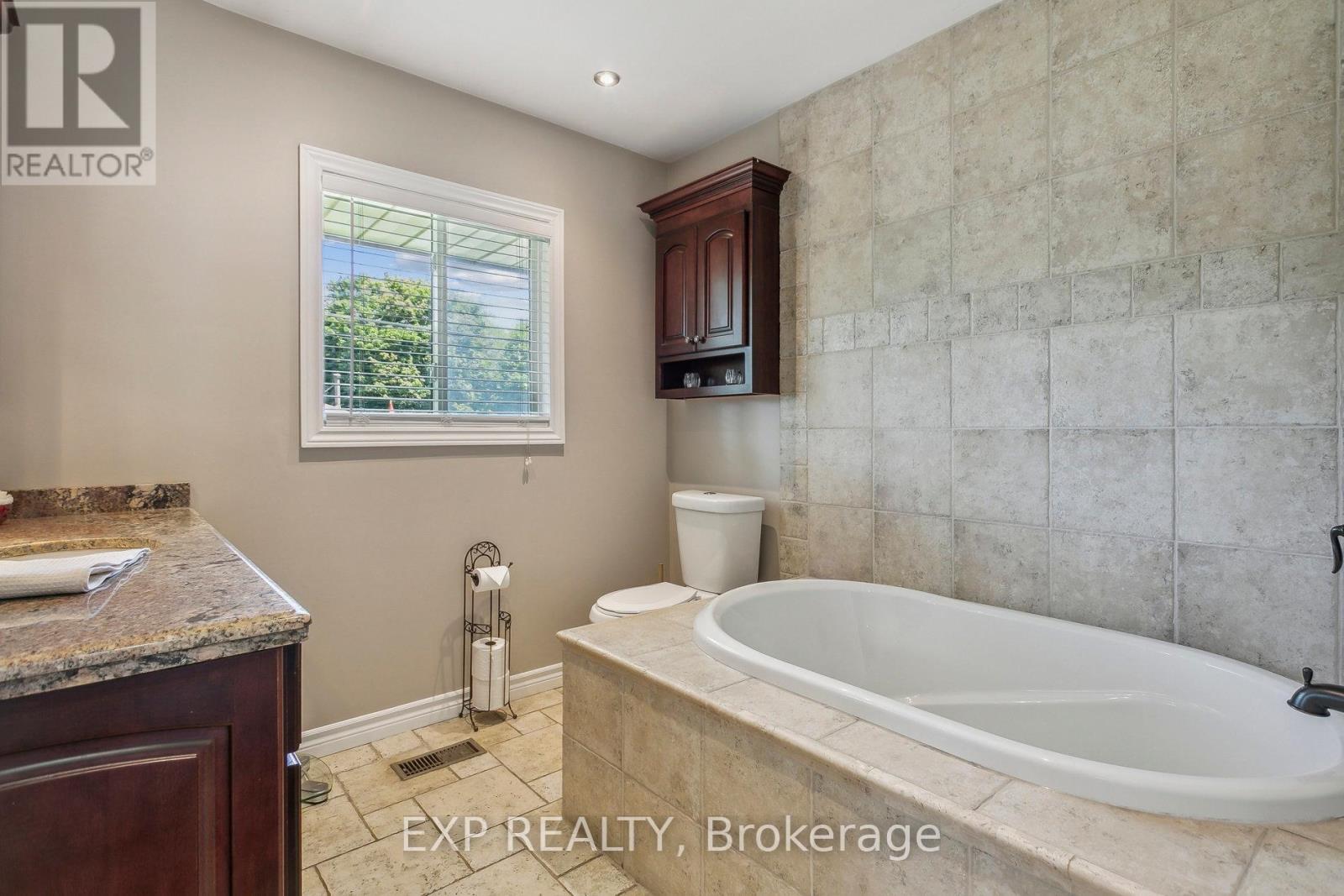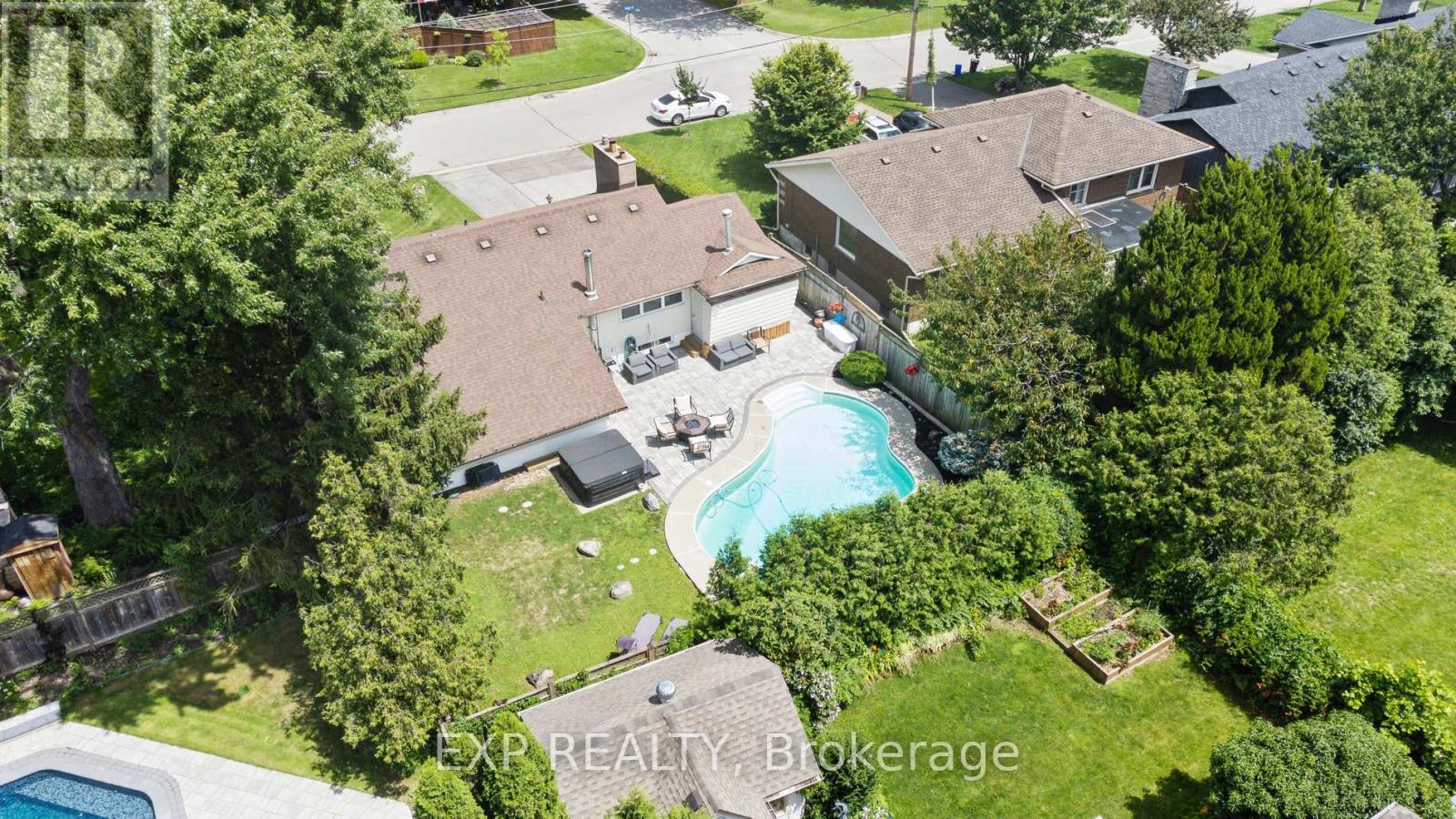4 Bedroom
2 Bathroom
1,100 - 1,500 ft2
Bungalow
Fireplace
Inground Pool
Central Air Conditioning
Forced Air
$1,139,000
Thoughtfully upgraded bungalow in the tranquil Elizabeth Gardens neighborhood of Burlington, Ontario. Just a short stroll from the lake, this home offers the perfect blend of modern convenience and a charming ambiance. The open-concept kitchen and dining/living room space, with its traditional touches, is ideal for entertaining. With 4 bedrooms and two bathrooms, there's plenty of space for family and guests. Escape to the private backyard oasis, complete with a saltwater, inground pool the perfect place to unwind and enjoy summer days. The finished basement with separate entrance presents a fantastic opportunity to create a legal apartment, adding even more value to this already attractive property. This delightful bungalow is also close to all the amenities you could ask for, including shops, restaurants, schools, and parks. Easy access to highways and the GO Train allows for a quick commute to downtown Toronto or points west. Whether you're a young family, a growing couple, or someone who enjoys an active lifestyle, this location offers something for everyone. The Basement has the opportunity to be converted into a legal basement apartment. Design and Contractor quotes available upon request (id:50976)
Property Details
|
MLS® Number
|
W12091816 |
|
Property Type
|
Single Family |
|
Community Name
|
Appleby |
|
Amenities Near By
|
Public Transit, Schools, Park |
|
Community Features
|
School Bus |
|
Equipment Type
|
Water Heater |
|
Parking Space Total
|
6 |
|
Pool Type
|
Inground Pool |
|
Rental Equipment Type
|
Water Heater |
Building
|
Bathroom Total
|
2 |
|
Bedrooms Above Ground
|
2 |
|
Bedrooms Below Ground
|
2 |
|
Bedrooms Total
|
4 |
|
Age
|
51 To 99 Years |
|
Appliances
|
Dishwasher, Dryer, Microwave, Stove, Washer, Refrigerator |
|
Architectural Style
|
Bungalow |
|
Basement Development
|
Finished |
|
Basement Type
|
Full (finished) |
|
Construction Style Attachment
|
Detached |
|
Cooling Type
|
Central Air Conditioning |
|
Exterior Finish
|
Vinyl Siding, Brick |
|
Fireplace Present
|
Yes |
|
Fireplace Total
|
2 |
|
Foundation Type
|
Block |
|
Heating Fuel
|
Natural Gas |
|
Heating Type
|
Forced Air |
|
Stories Total
|
1 |
|
Size Interior
|
1,100 - 1,500 Ft2 |
|
Type
|
House |
|
Utility Water
|
Municipal Water |
Parking
Land
|
Acreage
|
No |
|
Land Amenities
|
Public Transit, Schools, Park |
|
Sewer
|
Sanitary Sewer |
|
Size Depth
|
105 Ft |
|
Size Frontage
|
63 Ft |
|
Size Irregular
|
63 X 105 Ft |
|
Size Total Text
|
63 X 105 Ft|under 1/2 Acre |
|
Surface Water
|
Lake/pond |
|
Zoning Description
|
R2.3 |
Rooms
| Level |
Type |
Length |
Width |
Dimensions |
|
Basement |
Laundry Room |
3.05 m |
2.44 m |
3.05 m x 2.44 m |
|
Basement |
Bathroom |
2.44 m |
2.44 m |
2.44 m x 2.44 m |
|
Basement |
Recreational, Games Room |
6.2 m |
4.57 m |
6.2 m x 4.57 m |
|
Basement |
Bedroom |
3.96 m |
3.12 m |
3.96 m x 3.12 m |
|
Basement |
Bedroom |
3.96 m |
3.12 m |
3.96 m x 3.12 m |
|
Main Level |
Dining Room |
2.87 m |
2.82 m |
2.87 m x 2.82 m |
|
Main Level |
Living Room |
5.46 m |
3.17 m |
5.46 m x 3.17 m |
|
Main Level |
Kitchen |
3.12 m |
3.81 m |
3.12 m x 3.81 m |
|
Main Level |
Primary Bedroom |
3.68 m |
3.83 m |
3.68 m x 3.83 m |
|
Main Level |
Bedroom 2 |
3.68 m |
2.93 m |
3.68 m x 2.93 m |
|
Main Level |
Bathroom |
2.74 m |
2.74 m |
2.74 m x 2.74 m |
|
Main Level |
Family Room |
6.96 m |
3.56 m |
6.96 m x 3.56 m |
https://www.realtor.ca/real-estate/28188730/148-boxley-road-burlington-appleby-appleby






































