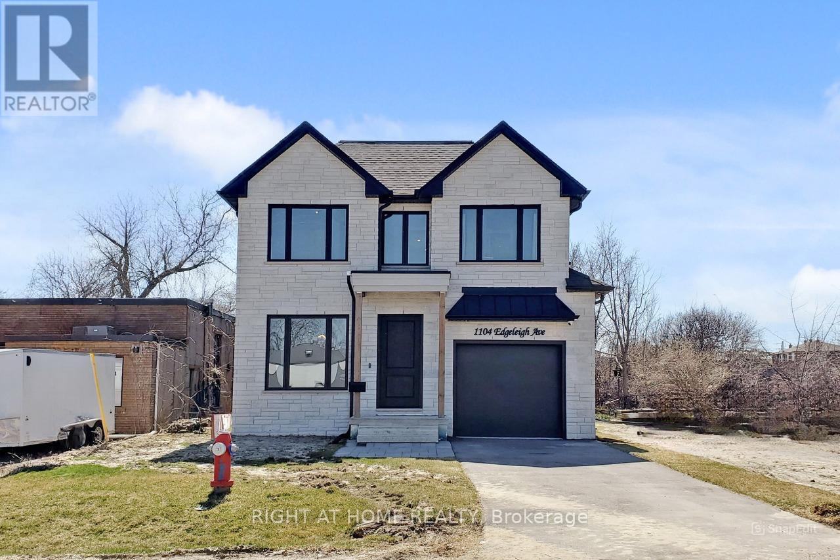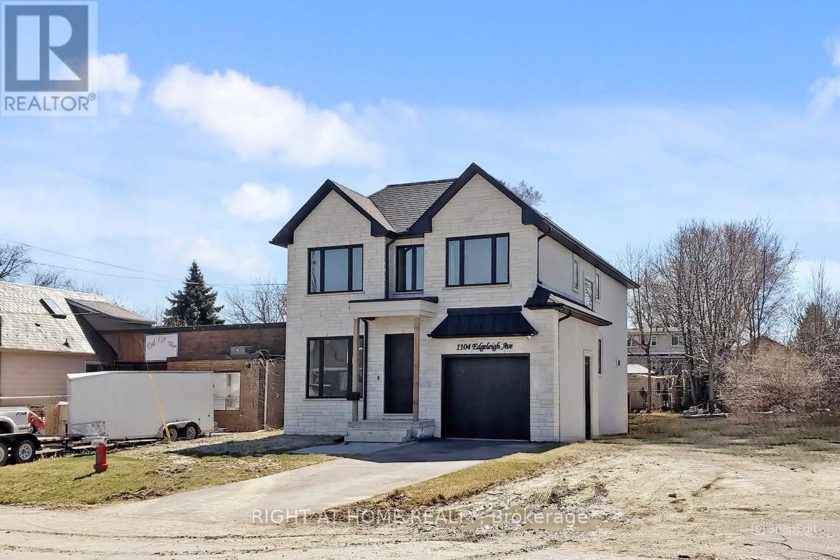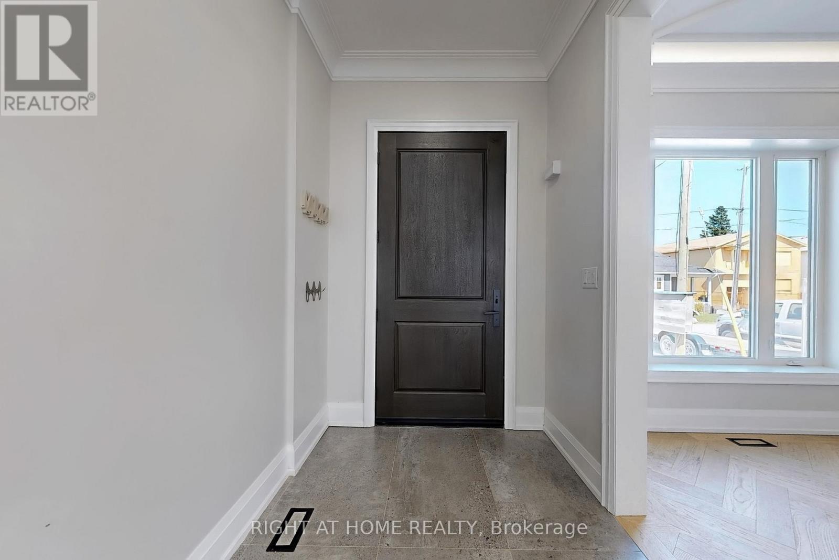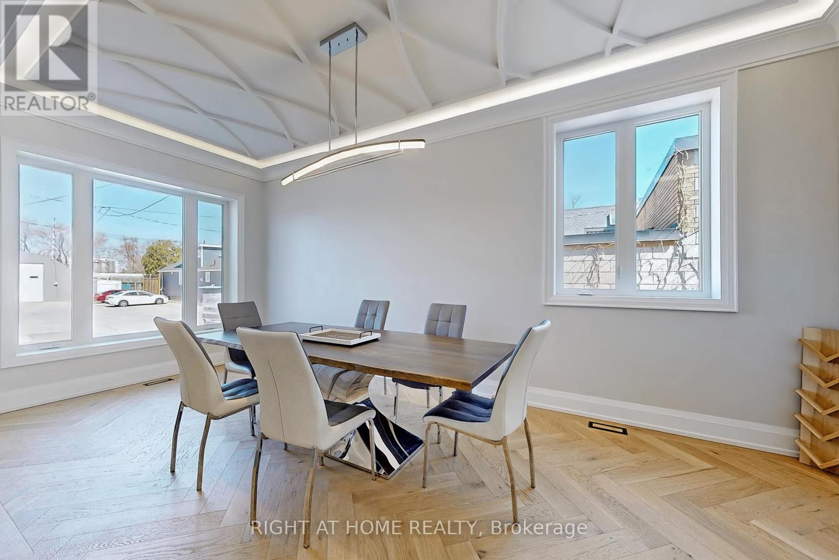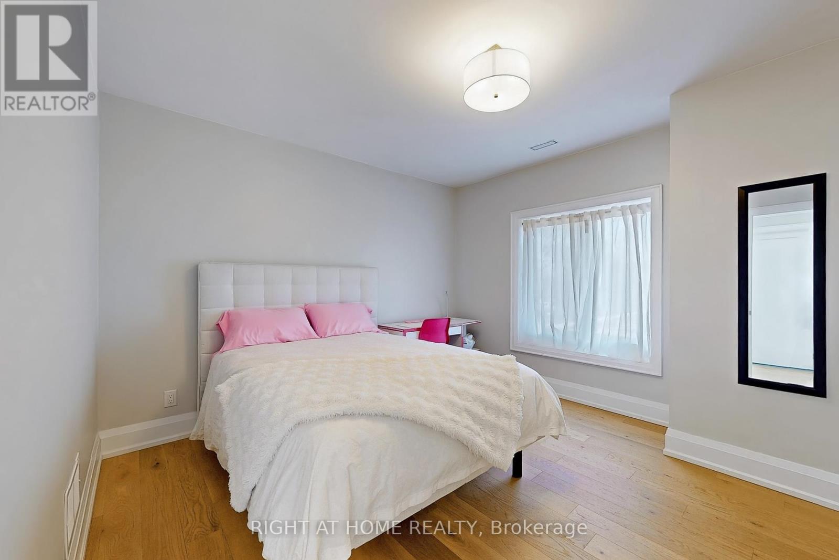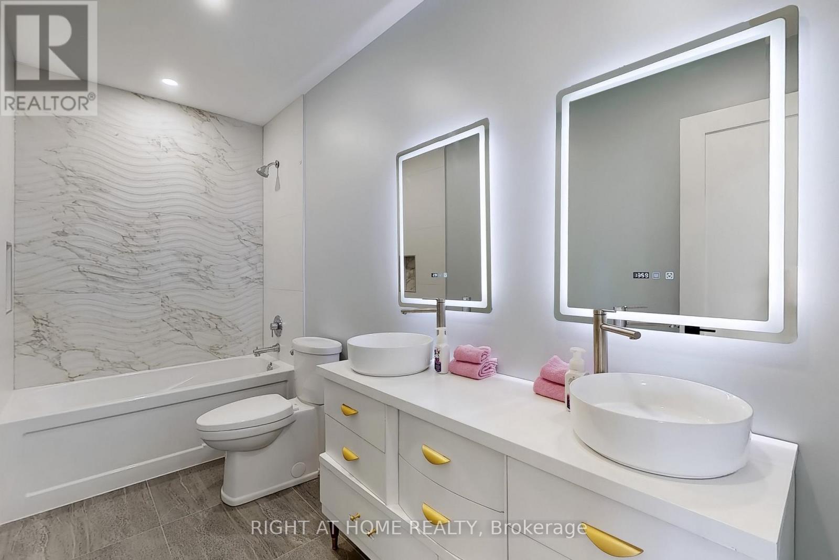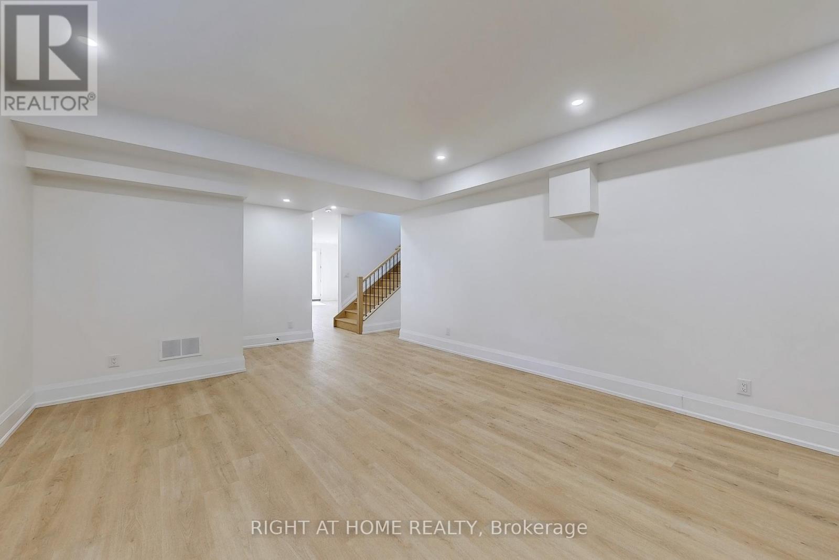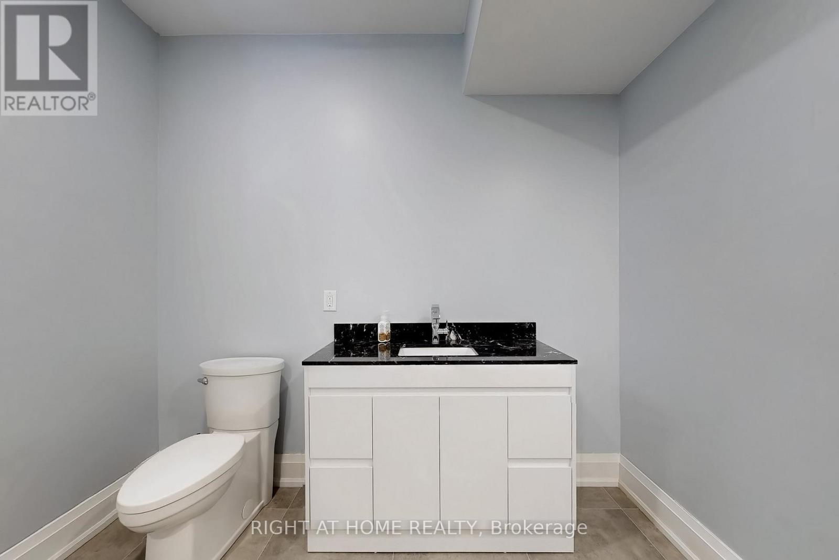5 Bedroom
5 Bathroom
2,500 - 3,000 ft2
Fireplace
Central Air Conditioning
Forced Air
$1,699,000
Brand New Custom-Built Home In Desirable Lakeview, Located On A Cul-De-Sac. This 4+1 Bedroom, 5 Bath Residence Features Over 4300 SQFT Of Living Space With 10 Ft Ceilings On The Main Floor, 8'6" ft ceilings on 2nd floor & 9' Ceilings in Basement. white oak floor and pot lights throughout main floor and Second Floor. Completely Insulated Concrete Form (ICF) construction from foundation to the second floor. Dining/Living Room w/ led cove lighting in crown moulding to provide ambient mood lighting. Open Concept Kitchen w/ Lucent quartz Saint Laurent island countertop, solid white oak range hood cover and cabinets, Breakfast Bar and walk-out to the Deck. Family Room w/ Fireplace, Fretwork Ceiling, lots of sunshine from the Large Window South-West Facing. Finished basement with 1500+ sqft, walk-up, one bedroom, one washroom, rough-in laundry room, rough-in kitchen and additional room underneath garage slab Four 4k security cameras with 8 camera capability and hardwired video doorbell. CAT6 cables run to all bedrooms and TV areas for direct hardwire access to internet. completely insulated Garage w/ Electric Vehicle charger rough-in , has a 11' Ceiling which gives the Possibility to have a car stacker! Walk To Lakefront Trails, Marina, Top Rated School (Public and Private- Toronto French School) & Shops! (id:50976)
Property Details
|
MLS® Number
|
W12091908 |
|
Property Type
|
Single Family |
|
Community Name
|
Lakeview |
|
Equipment Type
|
None |
|
Features
|
Carpet Free, Sump Pump |
|
Parking Space Total
|
3 |
|
Rental Equipment Type
|
None |
|
Structure
|
Deck |
Building
|
Bathroom Total
|
5 |
|
Bedrooms Above Ground
|
4 |
|
Bedrooms Below Ground
|
1 |
|
Bedrooms Total
|
5 |
|
Age
|
New Building |
|
Amenities
|
Fireplace(s) |
|
Appliances
|
Barbeque, Garage Door Opener Remote(s), Oven - Built-in, Water Heater, Water Heater - Tankless, Range |
|
Basement Development
|
Finished |
|
Basement Features
|
Walk-up |
|
Basement Type
|
N/a (finished) |
|
Construction Style Attachment
|
Detached |
|
Cooling Type
|
Central Air Conditioning |
|
Exterior Finish
|
Stone, Stucco |
|
Fire Protection
|
Security System |
|
Fireplace Present
|
Yes |
|
Flooring Type
|
Hardwood, Vinyl, Tile |
|
Foundation Type
|
Insulated Concrete Forms, Slab |
|
Half Bath Total
|
1 |
|
Heating Fuel
|
Natural Gas |
|
Heating Type
|
Forced Air |
|
Stories Total
|
2 |
|
Size Interior
|
2,500 - 3,000 Ft2 |
|
Type
|
House |
|
Utility Water
|
Municipal Water |
Parking
Land
|
Acreage
|
No |
|
Sewer
|
Sanitary Sewer |
|
Size Depth
|
115 Ft |
|
Size Frontage
|
40 Ft |
|
Size Irregular
|
40 X 115 Ft |
|
Size Total Text
|
40 X 115 Ft |
Rooms
| Level |
Type |
Length |
Width |
Dimensions |
|
Second Level |
Primary Bedroom |
5.56 m |
4.68 m |
5.56 m x 4.68 m |
|
Second Level |
Bedroom 2 |
4.79 m |
3.81 m |
4.79 m x 3.81 m |
|
Second Level |
Bedroom 3 |
3.84 m |
3.04 m |
3.84 m x 3.04 m |
|
Second Level |
Bedroom 4 |
3.96 m |
3.64 m |
3.96 m x 3.64 m |
|
Second Level |
Laundry Room |
2.33 m |
1.72 m |
2.33 m x 1.72 m |
|
Basement |
Recreational, Games Room |
7.27 m |
4.26 m |
7.27 m x 4.26 m |
|
Basement |
Bedroom |
4.28 m |
3.56 m |
4.28 m x 3.56 m |
|
Basement |
Great Room |
6.05 m |
4.78 m |
6.05 m x 4.78 m |
|
Basement |
Exercise Room |
5.75 m |
3.35 m |
5.75 m x 3.35 m |
|
Basement |
Laundry Room |
1.83 m |
1.81 m |
1.83 m x 1.81 m |
|
Ground Level |
Living Room |
6.81 m |
4.9 m |
6.81 m x 4.9 m |
|
Ground Level |
Dining Room |
6.81 m |
4.9 m |
6.81 m x 4.9 m |
|
Ground Level |
Den |
3.16 m |
2.8 m |
3.16 m x 2.8 m |
|
Ground Level |
Kitchen |
6.01 m |
3.16 m |
6.01 m x 3.16 m |
|
Ground Level |
Family Room |
5.78 m |
5.59 m |
5.78 m x 5.59 m |
https://www.realtor.ca/real-estate/28188988/1104-edgeleigh-avenue-mississauga-lakeview-lakeview



