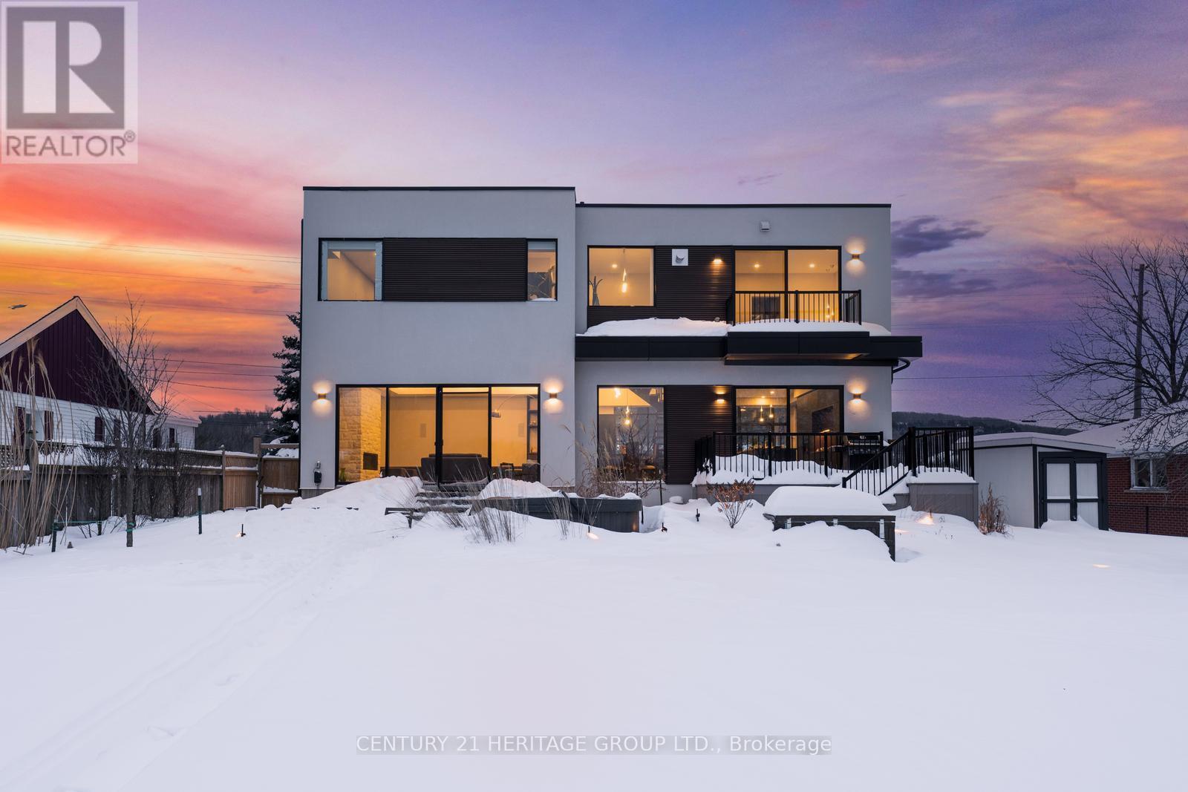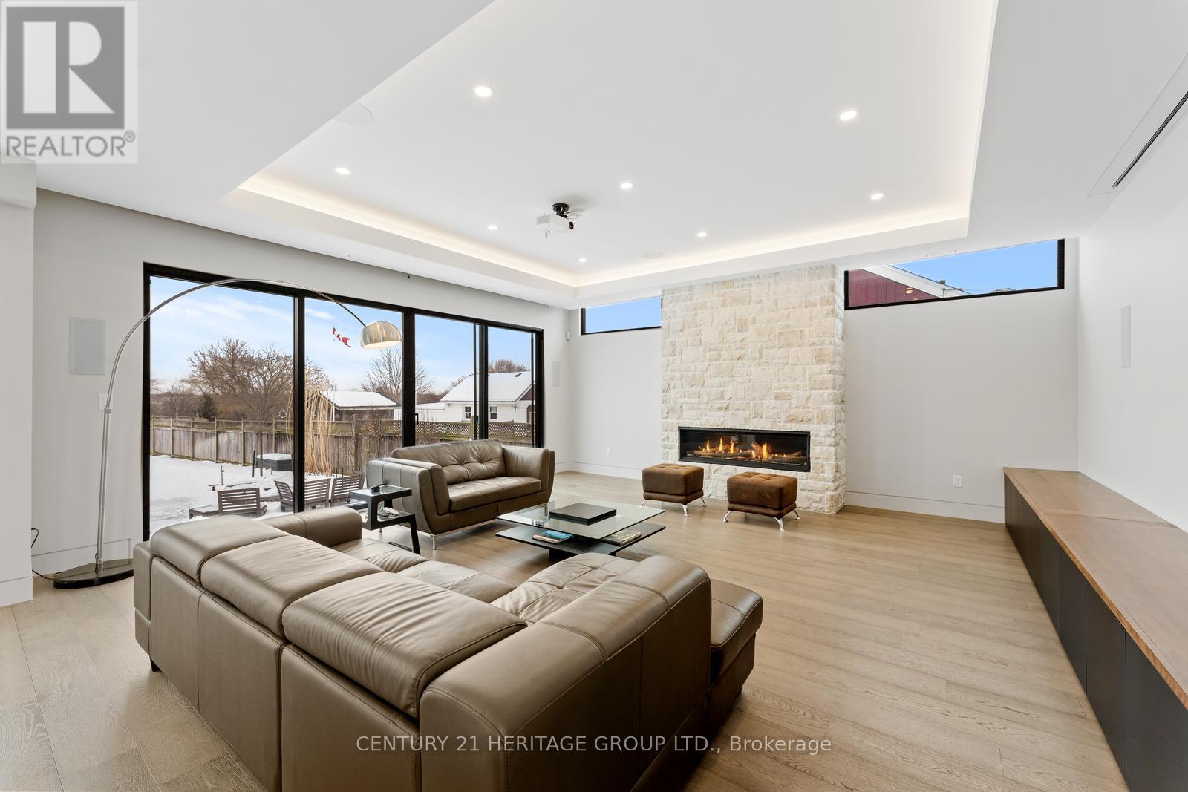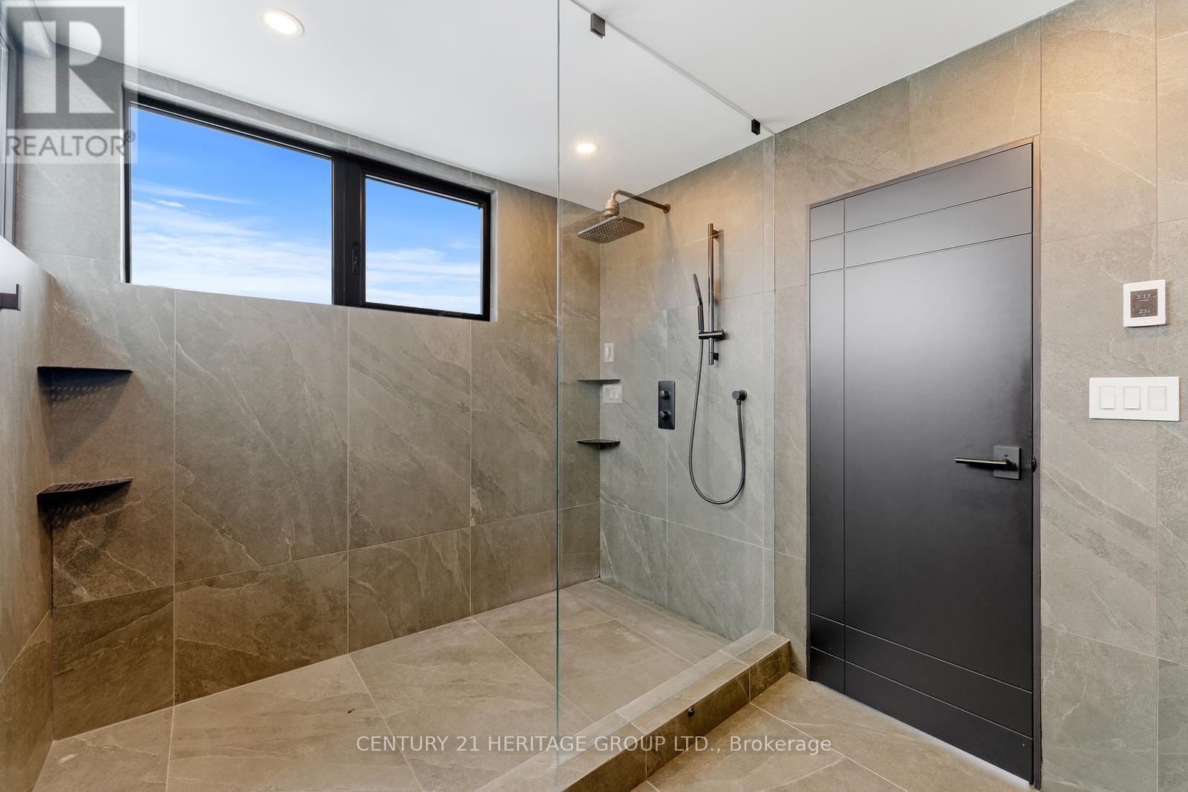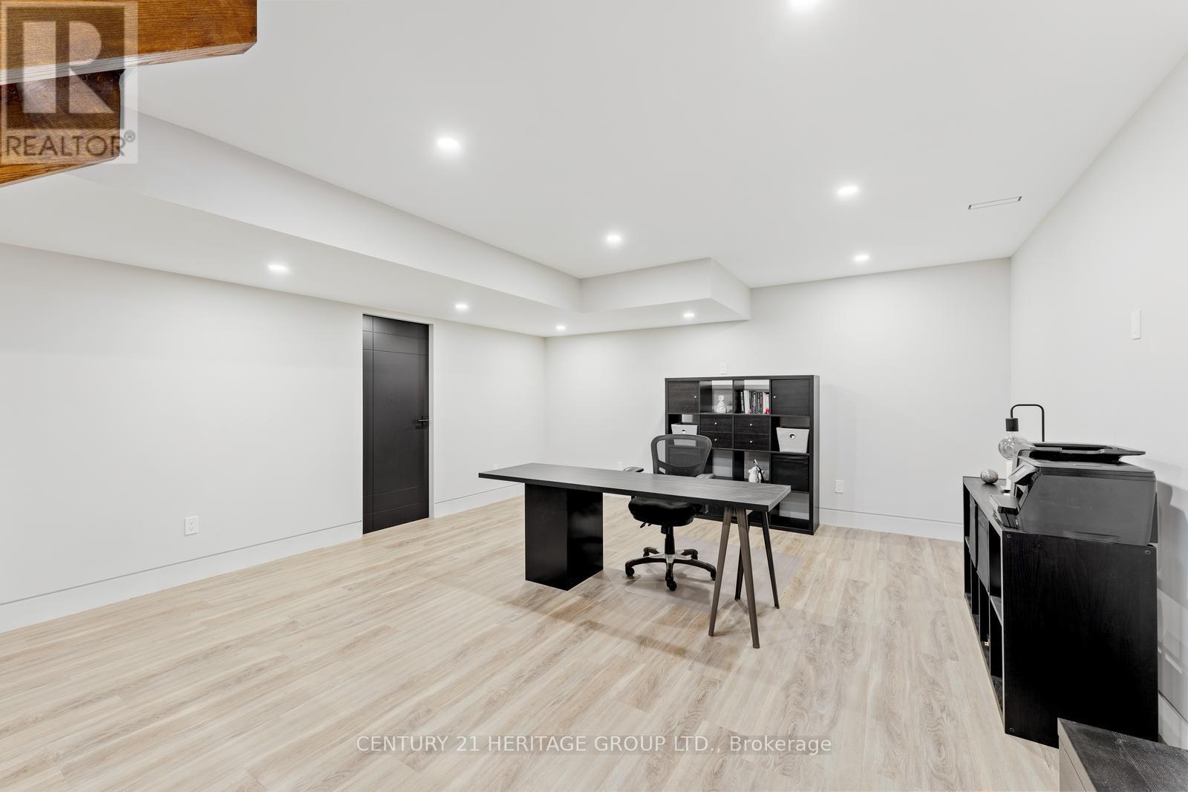3 Bedroom
4 Bathroom
3,500 - 5,000 ft2
Fireplace
Central Air Conditioning
Forced Air
$3,598,800
Team Tiger presents 29 Peru Road, absolutely one of Miltons most impressive homes. This custom-designed modern masterpiece by award-winning Sensus Design Studio is set on a rare 60 x 520 ft lot backing onto 16 Mile Creek, with breathtaking views of the Niagara Escarpment, Glen Eden Ski Hill, and Kelso Beach.The grand foyer features 25-ft ceilings, black aluminum accents, and a floating glass staircase with LED-lit treads. Floor-to-ceiling windows offer spectacular natural views. The designer kitchen boasts custom cabinetry, gas cooktop, built-in coffee machine, full-size wine fridge, and a reverse osmosis water system.Interior highlights include heated floors in the ensuite and mudroom, solid core doors, flush baseboards, concealed European hinges, and fully automated roller shades. The primary suite offers a gas fireplace, sleek black tub, soundproofing, blackout blinds, and a hidden locking closet.Enjoy resort-style outdoor living with a saltwater hot tub, professional ice bath, two fire pits, cascading stone landscaping, PVC deck with enclosed storage, and mature pear and apple trees. A creek-side fire pit offers a Muskoka-style escape just steps from your door.Tech-savvy features include a full smart lighting system, automated irrigation, security cameras, Nest doorbell, surround sound, and a car charging port. The finished garage loft with epoxy flooring and a collapsible squat rack creates a versatile bonus space.This is more than a homeits a private retreat, entertainers dream, and modern design statement all in one. (id:50976)
Property Details
|
MLS® Number
|
W12092044 |
|
Property Type
|
Single Family |
|
Community Name
|
1034 - MN Milton North |
|
Community Features
|
School Bus |
|
Features
|
Irregular Lot Size, Carpet Free |
|
Parking Space Total
|
10 |
|
View Type
|
View |
Building
|
Bathroom Total
|
4 |
|
Bedrooms Above Ground
|
3 |
|
Bedrooms Total
|
3 |
|
Age
|
New Building |
|
Amenities
|
Fireplace(s) |
|
Appliances
|
Oven - Built-in, Range, Window Coverings |
|
Basement Development
|
Finished |
|
Basement Type
|
N/a (finished) |
|
Construction Style Attachment
|
Detached |
|
Cooling Type
|
Central Air Conditioning |
|
Exterior Finish
|
Stone, Stucco |
|
Fire Protection
|
Alarm System |
|
Fireplace Present
|
Yes |
|
Fireplace Total
|
2 |
|
Foundation Type
|
Concrete, Block |
|
Half Bath Total
|
1 |
|
Heating Fuel
|
Natural Gas |
|
Heating Type
|
Forced Air |
|
Stories Total
|
2 |
|
Size Interior
|
3,500 - 5,000 Ft2 |
|
Type
|
House |
|
Utility Water
|
Municipal Water |
Parking
Land
|
Acreage
|
No |
|
Fence Type
|
Fenced Yard |
|
Sewer
|
Septic System |
|
Size Depth
|
520 Ft |
|
Size Frontage
|
63 Ft |
|
Size Irregular
|
63 X 520 Ft |
|
Size Total Text
|
63 X 520 Ft |
Rooms
| Level |
Type |
Length |
Width |
Dimensions |
|
Second Level |
Primary Bedroom |
8.84 m |
3.96 m |
8.84 m x 3.96 m |
|
Second Level |
Bedroom 2 |
6.4 m |
4.69 m |
6.4 m x 4.69 m |
|
Second Level |
Bedroom 3 |
6.1 m |
5.73 m |
6.1 m x 5.73 m |
|
Main Level |
Family Room |
6.28 m |
6.1 m |
6.28 m x 6.1 m |
|
Main Level |
Kitchen |
9.45 m |
7.56 m |
9.45 m x 7.56 m |
|
Main Level |
Dining Room |
9.45 m |
7.56 m |
9.45 m x 7.56 m |
|
Main Level |
Mud Room |
3.05 m |
2.13 m |
3.05 m x 2.13 m |
Utilities
https://www.realtor.ca/real-estate/28189292/29-peru-road-milton-1034-mn-milton-north-1034-mn-milton-north



































