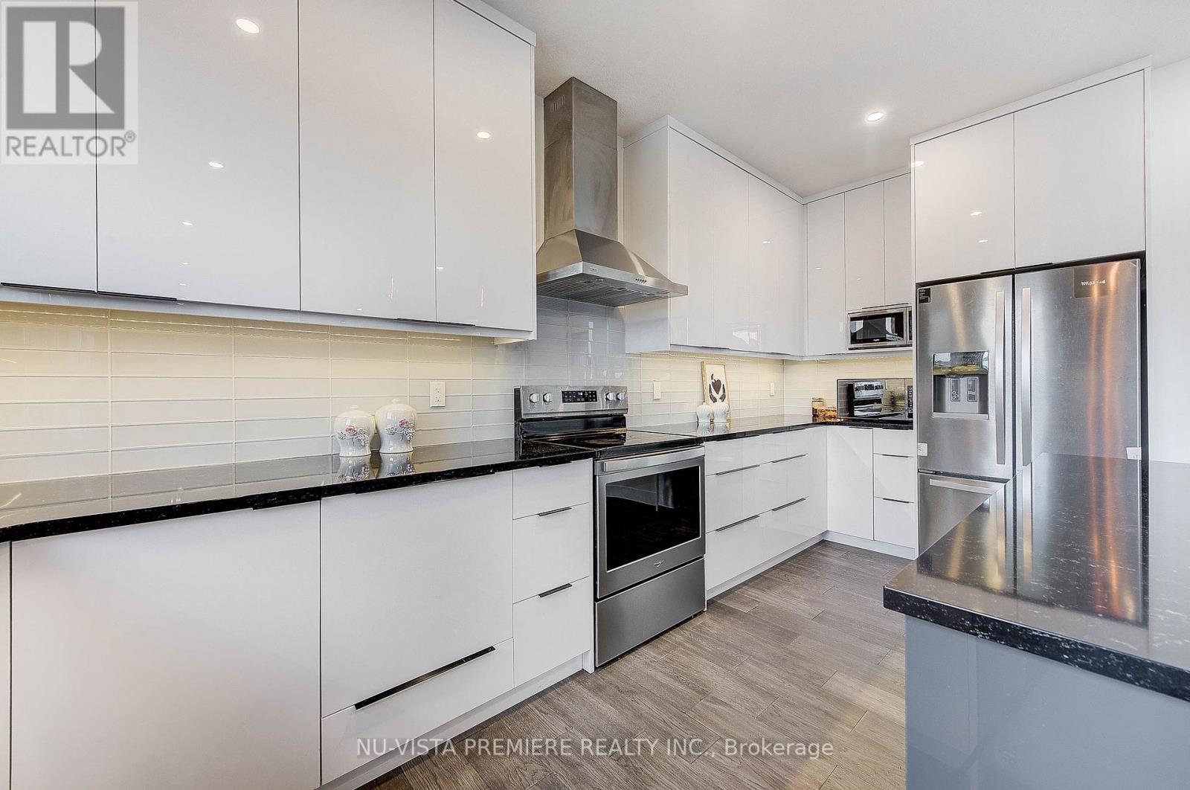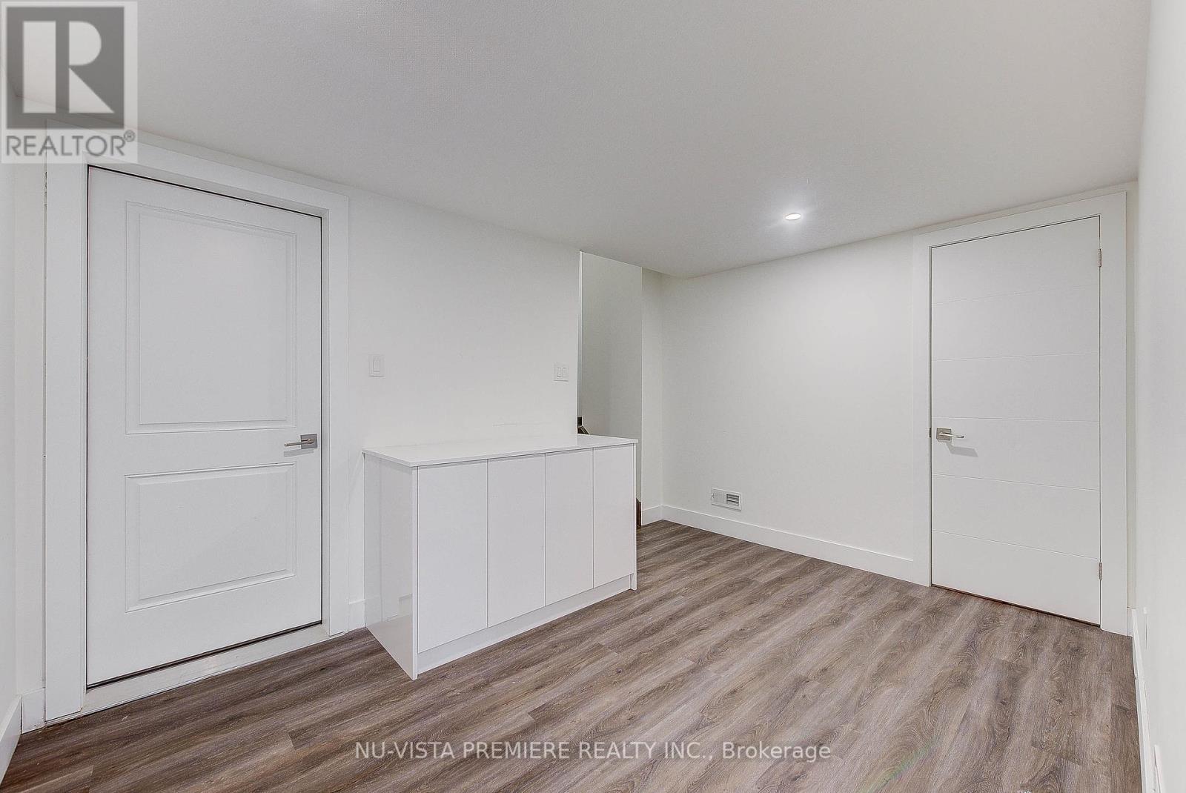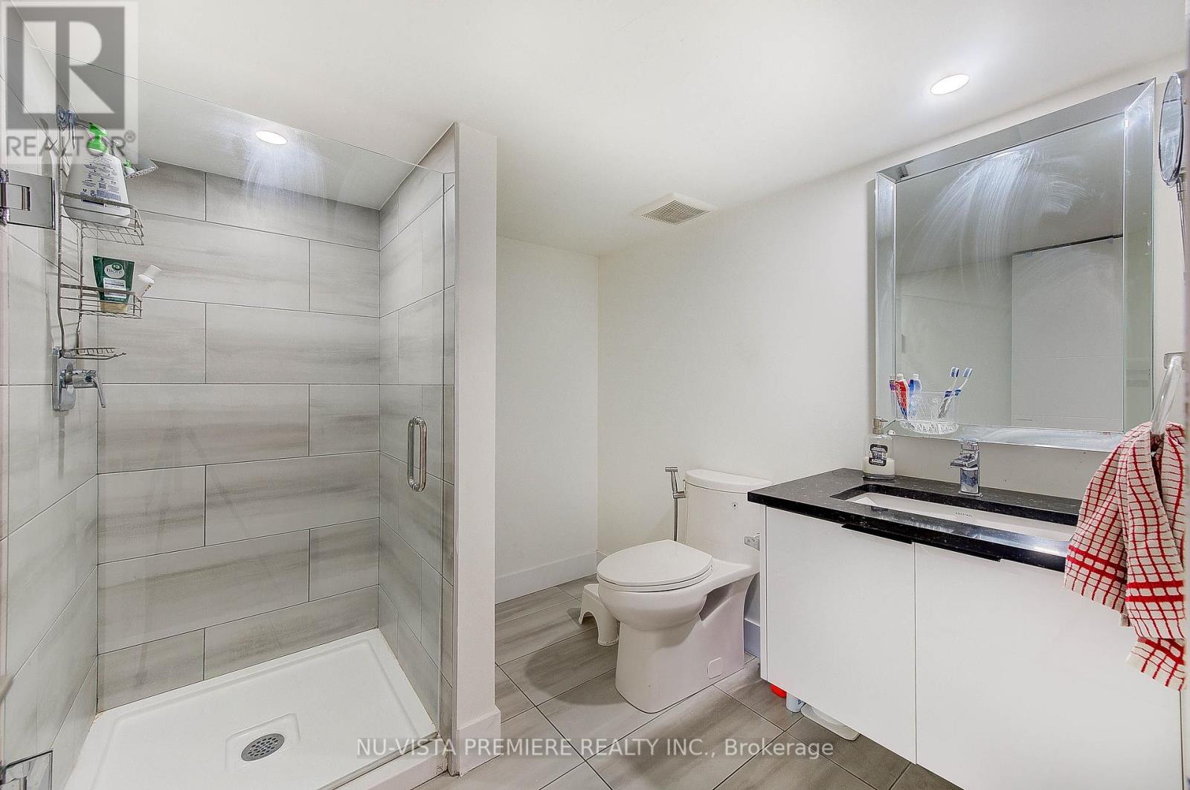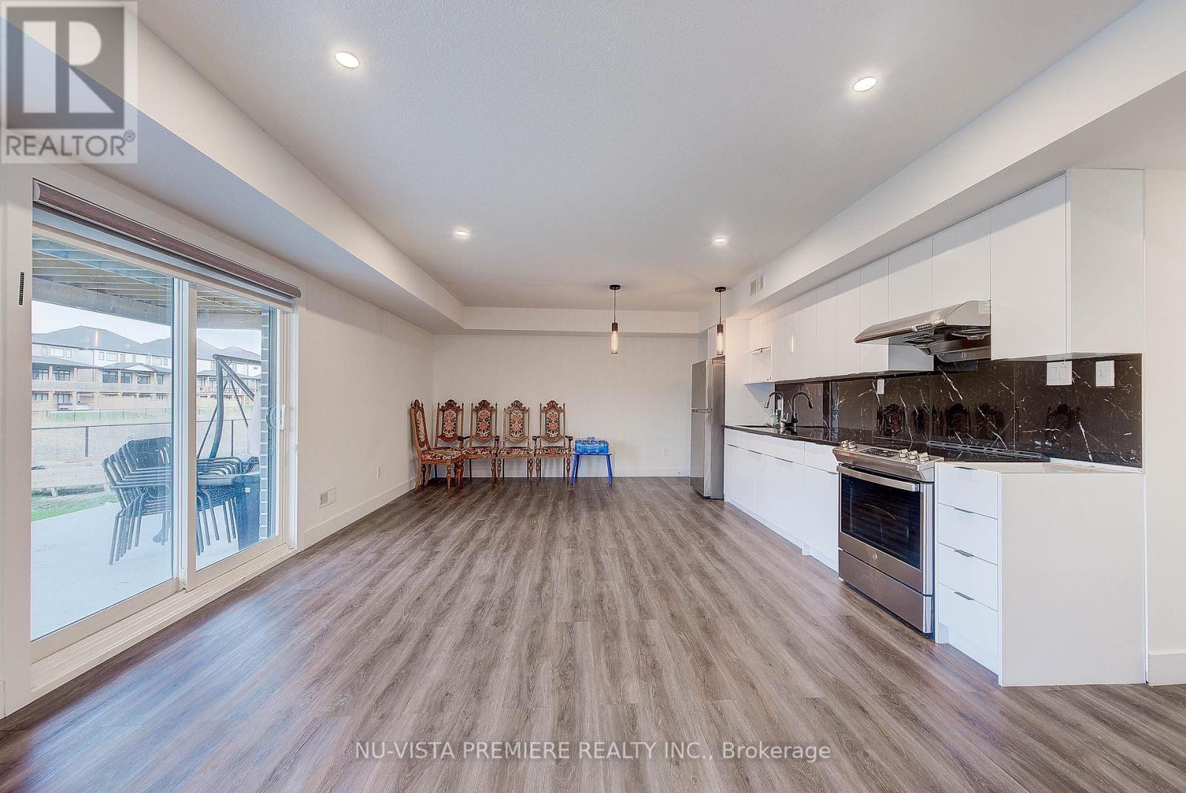5 Bedroom
5 Bathroom
2,500 - 3,000 ft2
Central Air Conditioning
Forced Air
$1,369,900
Experience elevated living in this beautifully upgraded 5 bed, 5 bath home offering Aprox. 4090 sq. ft. of refined space. Thoughtfully designed with two luxurious master suites perfect for multi-generational living or exceptional guest accommodations. The chefs kitchen features premium appliances, custom cabinetry, and sleek finishes, while the elegant bathrooms and open-concept layout offer both comfort and style. Enjoy the versatility of a fully finished walkout basement ideas for a home theater, gym, or private retreat. Backing onto a peaceful creek, the backyard provides privacy and a serene natural setting. A rare combination of space, elegance, and location ,close to UW,Massionville Mall, University Hospital, this home truly has it all. (id:50976)
Property Details
|
MLS® Number
|
X12092706 |
|
Property Type
|
Single Family |
|
Community Name
|
North S |
|
Features
|
Sump Pump |
|
Parking Space Total
|
4 |
Building
|
Bathroom Total
|
5 |
|
Bedrooms Above Ground
|
4 |
|
Bedrooms Below Ground
|
1 |
|
Bedrooms Total
|
5 |
|
Appliances
|
Dishwasher, Dryer, Stove, Washer, Window Coverings, Refrigerator |
|
Basement Development
|
Finished |
|
Basement Features
|
Walk Out |
|
Basement Type
|
N/a (finished) |
|
Construction Style Attachment
|
Detached |
|
Cooling Type
|
Central Air Conditioning |
|
Exterior Finish
|
Stucco, Vinyl Siding |
|
Foundation Type
|
Poured Concrete |
|
Half Bath Total
|
1 |
|
Heating Fuel
|
Natural Gas |
|
Heating Type
|
Forced Air |
|
Stories Total
|
2 |
|
Size Interior
|
2,500 - 3,000 Ft2 |
|
Type
|
House |
|
Utility Water
|
Municipal Water |
Parking
Land
|
Acreage
|
No |
|
Sewer
|
Sanitary Sewer |
|
Size Depth
|
105 Ft |
|
Size Frontage
|
50 Ft |
|
Size Irregular
|
50 X 105 Ft |
|
Size Total Text
|
50 X 105 Ft |
|
Zoning Description
|
R1-13(9) |
Rooms
| Level |
Type |
Length |
Width |
Dimensions |
|
Second Level |
Primary Bedroom |
5.18 m |
3.96 m |
5.18 m x 3.96 m |
|
Second Level |
Bedroom 2 |
5.58 m |
3.75 m |
5.58 m x 3.75 m |
|
Second Level |
Bedroom 3 |
3.4 m |
3.3 m |
3.4 m x 3.3 m |
|
Second Level |
Bedroom 4 |
4.87 m |
2.74 m |
4.87 m x 2.74 m |
|
Basement |
Recreational, Games Room |
4.87 m |
4.57 m |
4.87 m x 4.57 m |
|
Basement |
Bedroom |
4.36 m |
3.65 m |
4.36 m x 3.65 m |
|
Main Level |
Living Room |
5.18 m |
4.52 m |
5.18 m x 4.52 m |
|
Main Level |
Kitchen |
6.4 m |
3.35 m |
6.4 m x 3.35 m |
|
Main Level |
Dining Room |
3.65 m |
3.65 m |
3.65 m x 3.65 m |
https://www.realtor.ca/real-estate/28190529/1357-medway-park-drive-london-north-north-s-north-s
















































