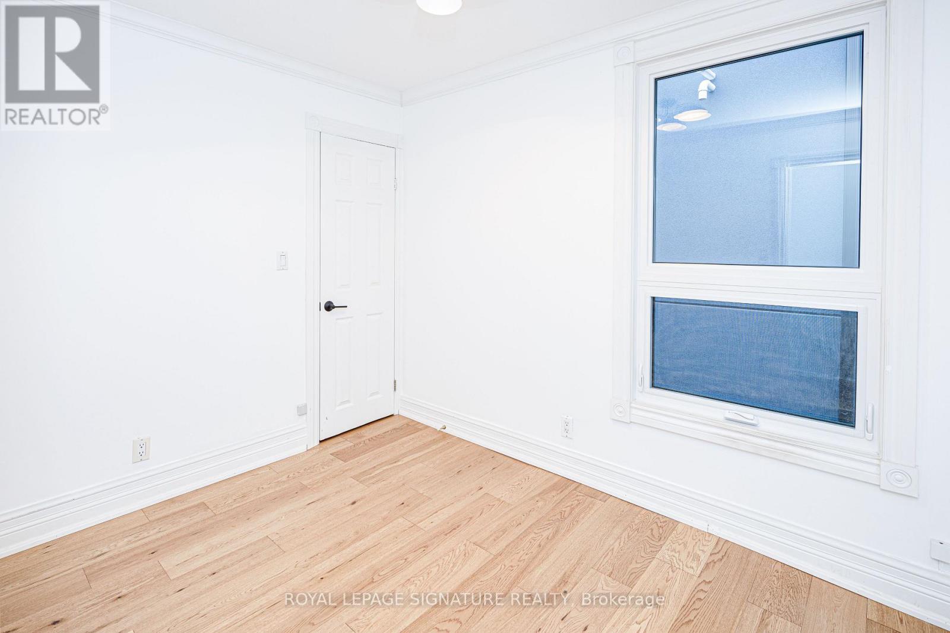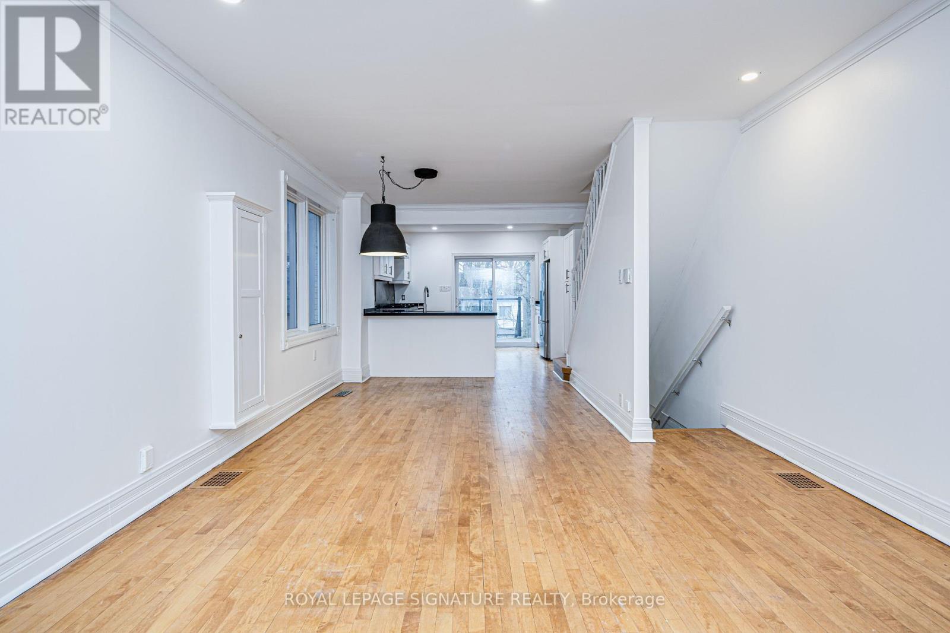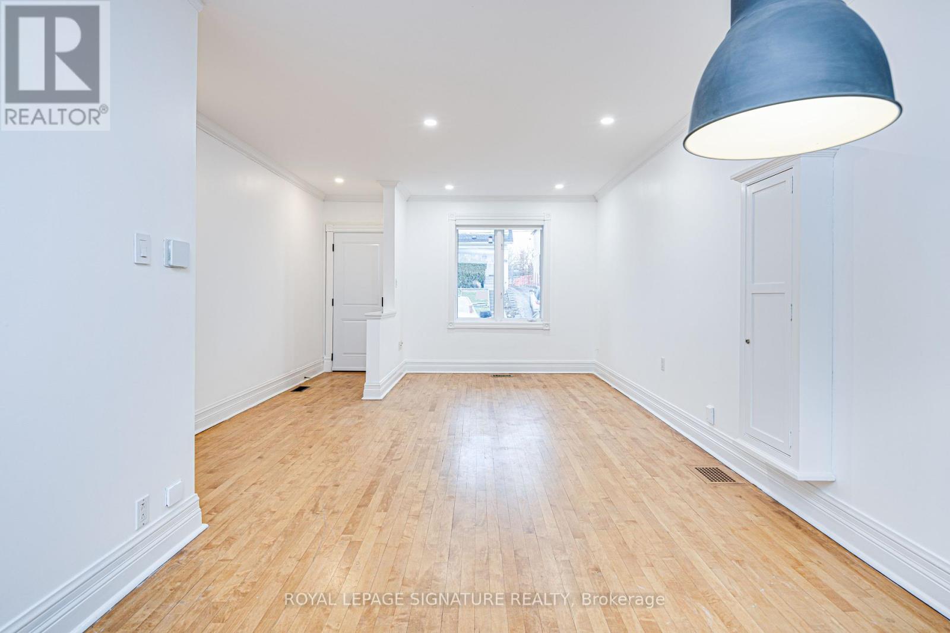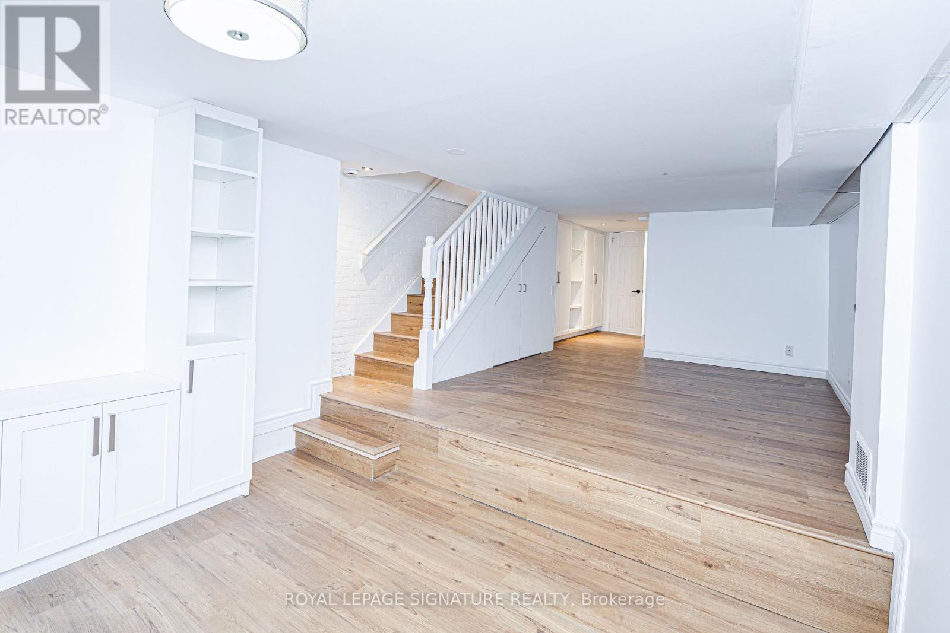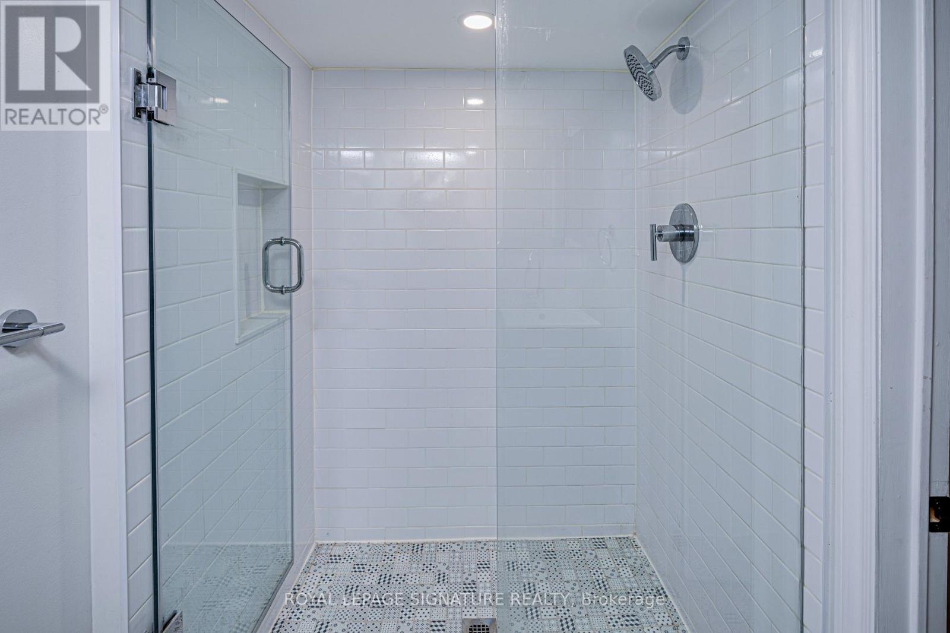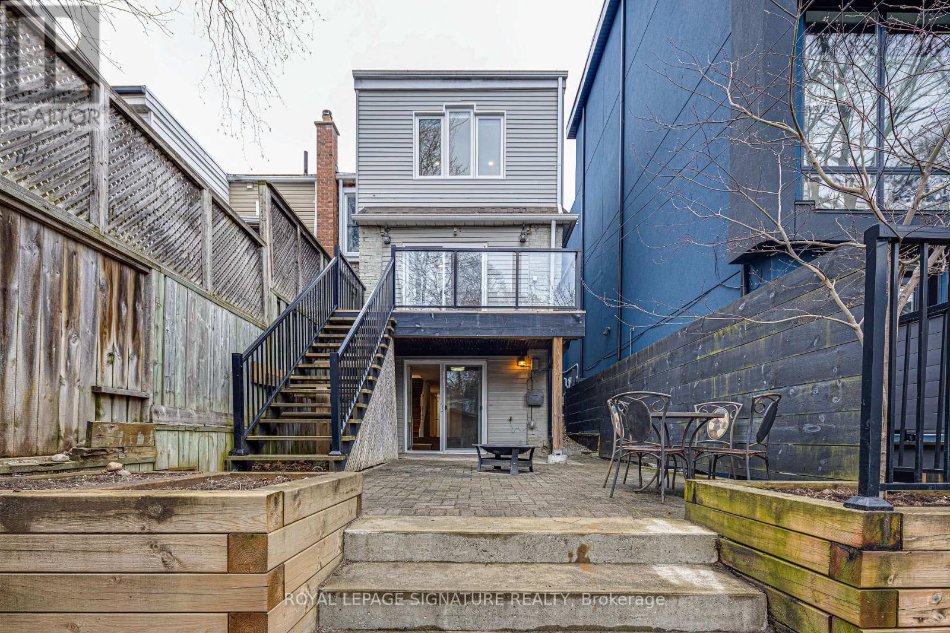3 Bedroom
2 Bathroom
700 - 1,100 ft2
Central Air Conditioning
Forced Air
$1,696,000
The Beaches great neighbourhood and all that it has to offer, walk to parks, transit, shopping, dinning. the lake and schools. This end unit row house like a semi detached. features gourmet kitchen with walk out to deck, open concept; finished basement, a huge walk out to large patio, front pad parking 3 bedrooms, 2 bathrooms. provides comfort living on multiple levels. (id:50976)
Property Details
|
MLS® Number
|
E12092282 |
|
Property Type
|
Single Family |
|
Community Name
|
The Beaches |
|
Parking Space Total
|
1 |
|
Structure
|
Deck |
Building
|
Bathroom Total
|
2 |
|
Bedrooms Above Ground
|
3 |
|
Bedrooms Total
|
3 |
|
Appliances
|
Dishwasher, Dryer, Stove, Washer, Window Coverings, Refrigerator |
|
Basement Development
|
Finished |
|
Basement Features
|
Apartment In Basement, Walk Out |
|
Basement Type
|
N/a (finished) |
|
Construction Style Attachment
|
Attached |
|
Cooling Type
|
Central Air Conditioning |
|
Exterior Finish
|
Brick, Vinyl Siding |
|
Flooring Type
|
Hardwood, Carpeted |
|
Heating Fuel
|
Natural Gas |
|
Heating Type
|
Forced Air |
|
Stories Total
|
2 |
|
Size Interior
|
700 - 1,100 Ft2 |
|
Type
|
Row / Townhouse |
|
Utility Water
|
Municipal Water |
Parking
Land
|
Acreage
|
No |
|
Sewer
|
Sanitary Sewer |
|
Size Depth
|
102 Ft |
|
Size Frontage
|
17 Ft |
|
Size Irregular
|
17 X 102 Ft |
|
Size Total Text
|
17 X 102 Ft |
Rooms
| Level |
Type |
Length |
Width |
Dimensions |
|
Second Level |
Primary Bedroom |
3.82 m |
3.49 m |
3.82 m x 3.49 m |
|
Second Level |
Bedroom 2 |
3.04 m |
2.29 m |
3.04 m x 2.29 m |
|
Second Level |
Bedroom 3 |
3.29 m |
3.05 m |
3.29 m x 3.05 m |
|
Basement |
Recreational, Games Room |
6.88 m |
3.91 m |
6.88 m x 3.91 m |
|
Main Level |
Living Room |
4.42 m |
2.71 m |
4.42 m x 2.71 m |
|
Main Level |
Dining Room |
2.98 m |
2.64 m |
2.98 m x 2.64 m |
|
Main Level |
Kitchen |
3.79 m |
3.69 m |
3.79 m x 3.69 m |
Utilities
|
Cable
|
Available |
|
Sewer
|
Installed |
https://www.realtor.ca/real-estate/28189699/218-lee-avenue-toronto-the-beaches-the-beaches








