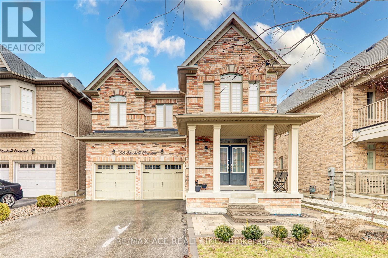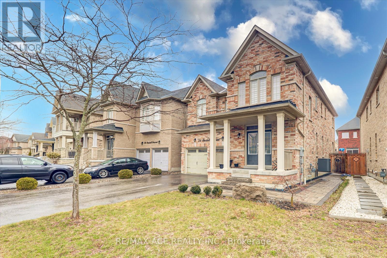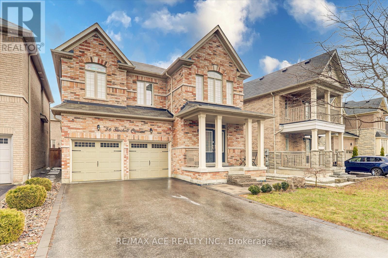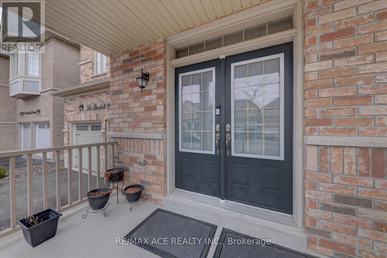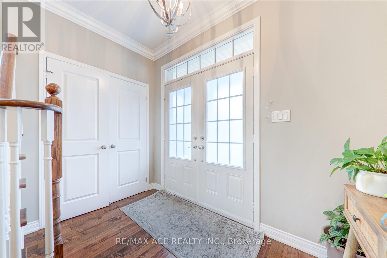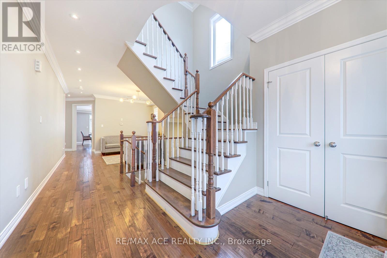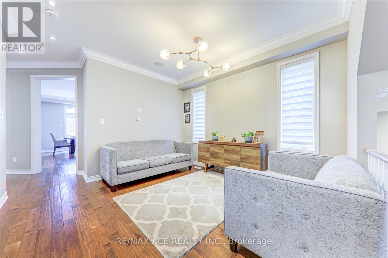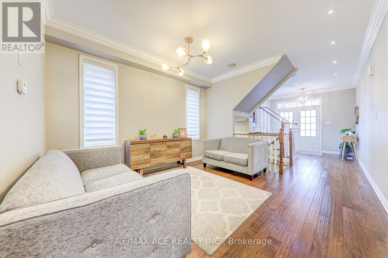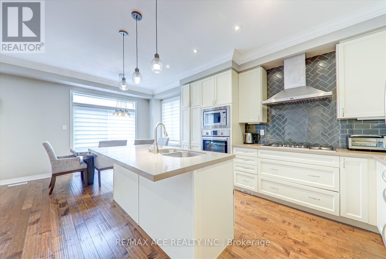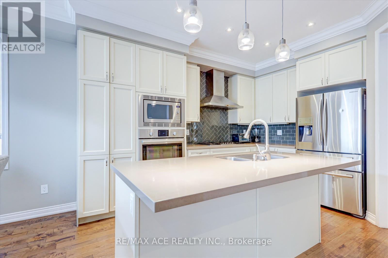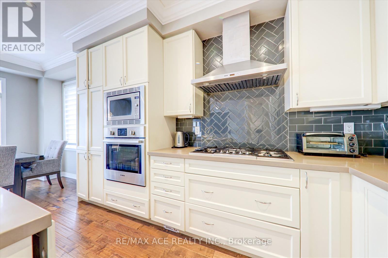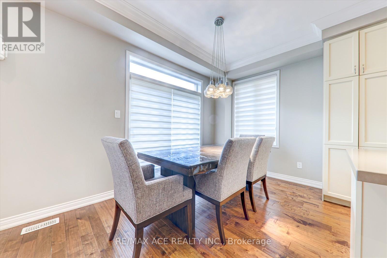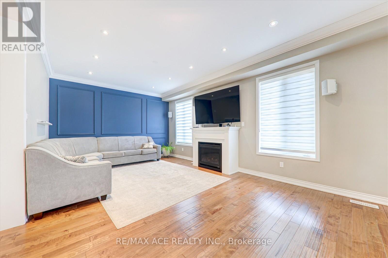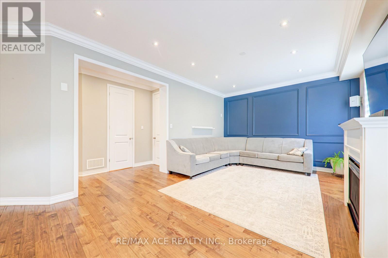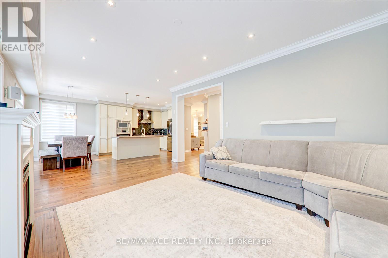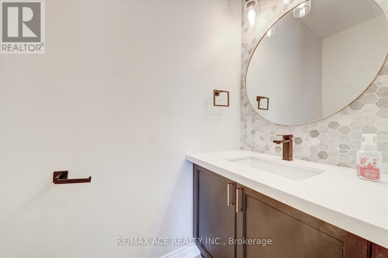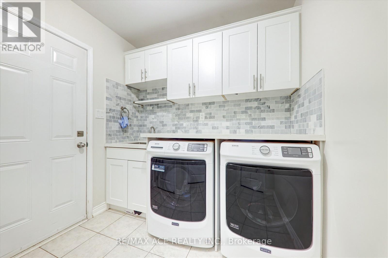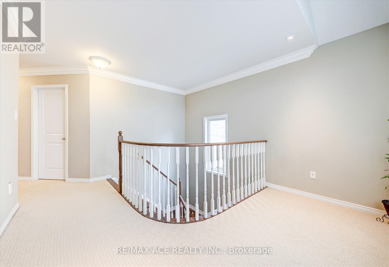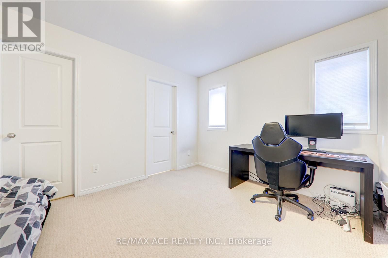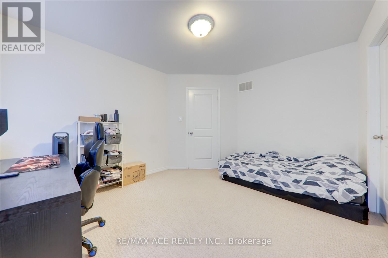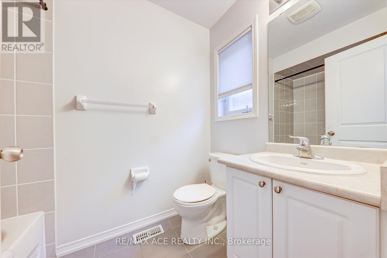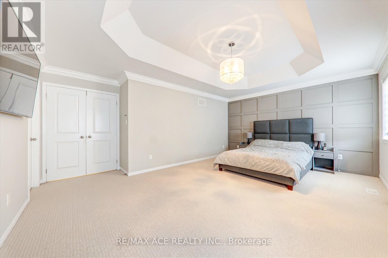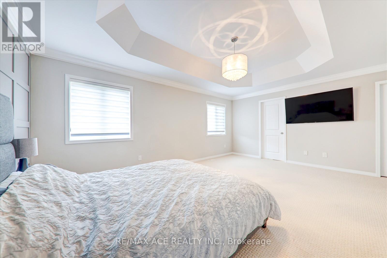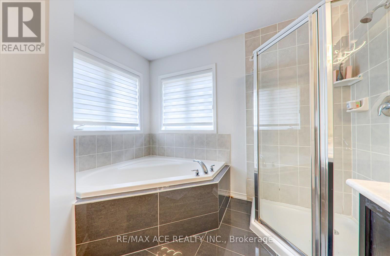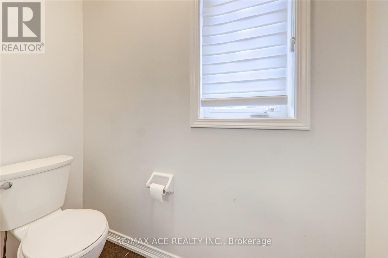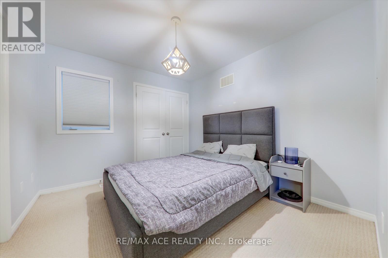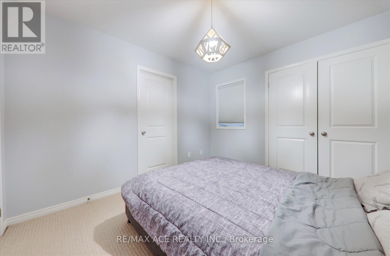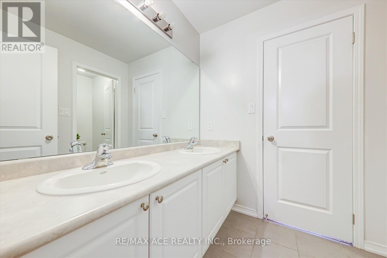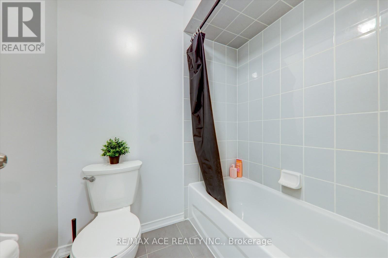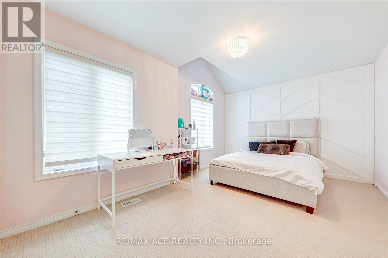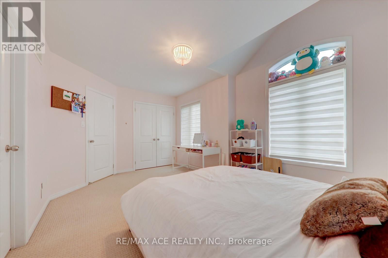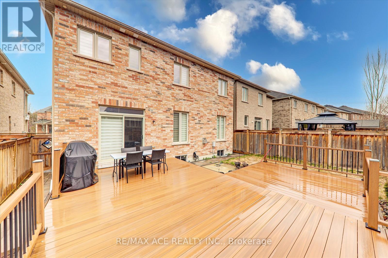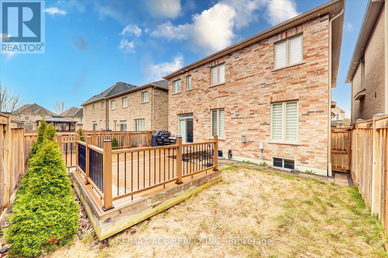4 Bedroom
4 Bathroom
2,500 - 3,000 ft2
Fireplace
Central Air Conditioning
Forced Air
$1,395,000
Welcome to this beautifully maintained 4-bedroom detached home with a spacious double car garage and no sidewalk-offering parking for up to 6 vehicles! Ideally located close to all major amenities, this stunning home features 9' ceilings, elegant pot lights, oak staircase, and hardwood flooring on the main level. Enjoy a large, upgraded kitchen with stainless steel appliances, perfect for entertaining and family meals. The home offers 4 generously sized bedrooms, including a luxurious primary bedroom with a 5-piece ensuite. Additional bedrooms feature their own well-appointed 4-piece and 3-piece bathrooms, plus a desirable good size office space-ideal for working from home. The exterior boasts a timeless brick and stone façade, interlock front and backyard, and a beautiful composite deck-perfect for outdoor BBQs and gatherings. No sidewalk means no snow shoveling hassle. A perfect move-in ready home for growing families! (id:50976)
Open House
This property has open houses!
Starts at:
2:00 pm
Ends at:
4:00 pm
Starts at:
2:00 pm
Ends at:
4:00 pm
Property Details
|
MLS® Number
|
E12092679 |
|
Property Type
|
Single Family |
|
Community Name
|
Northwest Ajax |
|
Amenities Near By
|
Park, Public Transit, Schools, Hospital |
|
Equipment Type
|
Water Heater |
|
Features
|
Paved Yard |
|
Parking Space Total
|
6 |
|
Rental Equipment Type
|
Water Heater |
|
Structure
|
Patio(s) |
Building
|
Bathroom Total
|
4 |
|
Bedrooms Above Ground
|
4 |
|
Bedrooms Total
|
4 |
|
Age
|
6 To 15 Years |
|
Amenities
|
Fireplace(s), Separate Electricity Meters |
|
Appliances
|
Water Heater, Water Meter, Dishwasher, Dryer, Stove, Refrigerator |
|
Basement Type
|
Full |
|
Construction Style Attachment
|
Detached |
|
Cooling Type
|
Central Air Conditioning |
|
Exterior Finish
|
Brick |
|
Fire Protection
|
Monitored Alarm |
|
Fireplace Present
|
Yes |
|
Flooring Type
|
Hardwood, Carpeted |
|
Foundation Type
|
Concrete |
|
Half Bath Total
|
1 |
|
Heating Fuel
|
Natural Gas |
|
Heating Type
|
Forced Air |
|
Stories Total
|
2 |
|
Size Interior
|
2,500 - 3,000 Ft2 |
|
Type
|
House |
Parking
Land
|
Acreage
|
No |
|
Fence Type
|
Fenced Yard |
|
Land Amenities
|
Park, Public Transit, Schools, Hospital |
|
Sewer
|
Sanitary Sewer |
|
Size Depth
|
92 Ft |
|
Size Frontage
|
45 Ft ,6 In |
|
Size Irregular
|
45.5 X 92 Ft |
|
Size Total Text
|
45.5 X 92 Ft |
Rooms
| Level |
Type |
Length |
Width |
Dimensions |
|
Second Level |
Office |
3.84 m |
1.57 m |
3.84 m x 1.57 m |
|
Second Level |
Primary Bedroom |
5.49 m |
3.84 m |
5.49 m x 3.84 m |
|
Second Level |
Bedroom 2 |
3.24 m |
2.96 m |
3.24 m x 2.96 m |
|
Second Level |
Bedroom 3 |
4.73 m |
3.24 m |
4.73 m x 3.24 m |
|
Second Level |
Bedroom 4 |
3.84 m |
2.96 m |
3.84 m x 2.96 m |
|
Main Level |
Great Room |
5.78 m |
3.57 m |
5.78 m x 3.57 m |
|
Main Level |
Dining Room |
3.6 m |
3.83 m |
3.6 m x 3.83 m |
|
Main Level |
Kitchen |
3.36 m |
2.96 m |
3.36 m x 2.96 m |
|
Main Level |
Eating Area |
3.36 m |
2.97 m |
3.36 m x 2.97 m |
https://www.realtor.ca/real-estate/28190479/56-stockell-crescent-ajax-northwest-ajax-northwest-ajax



