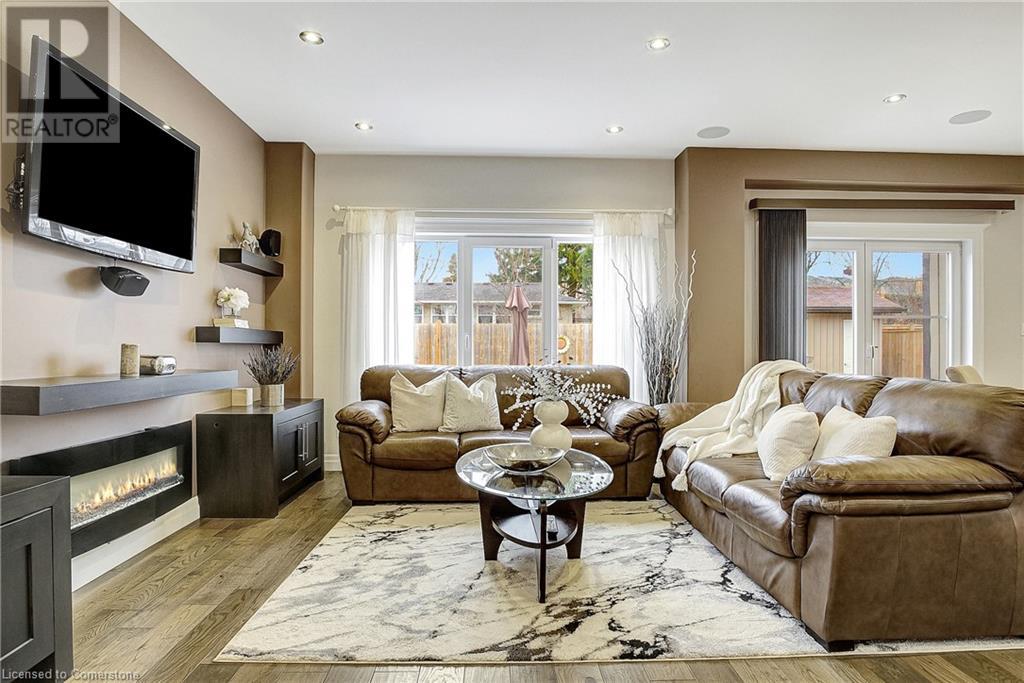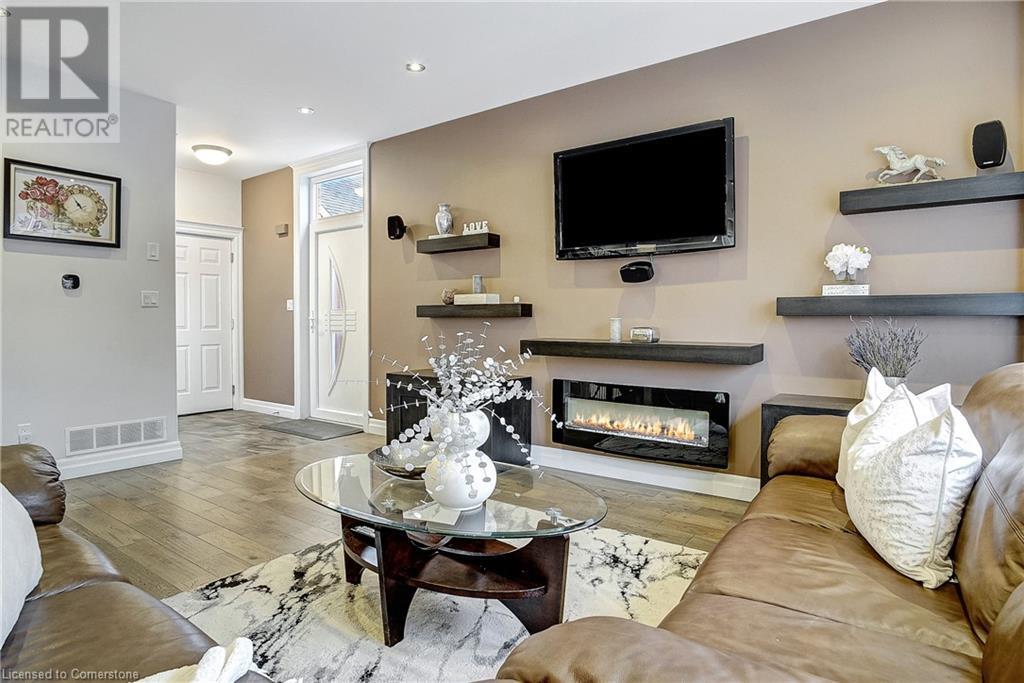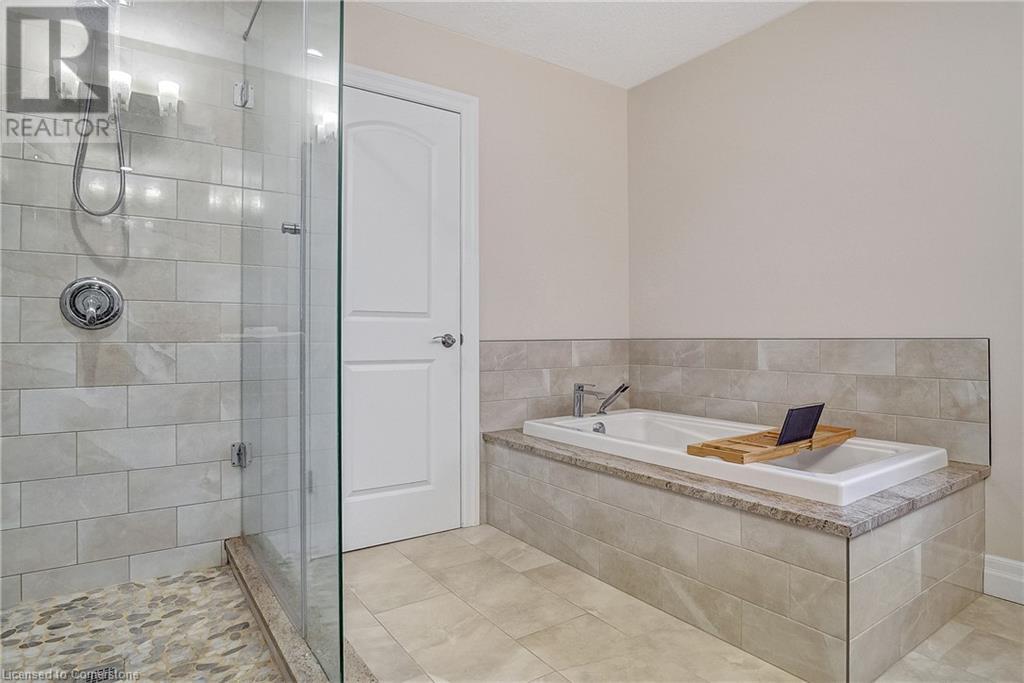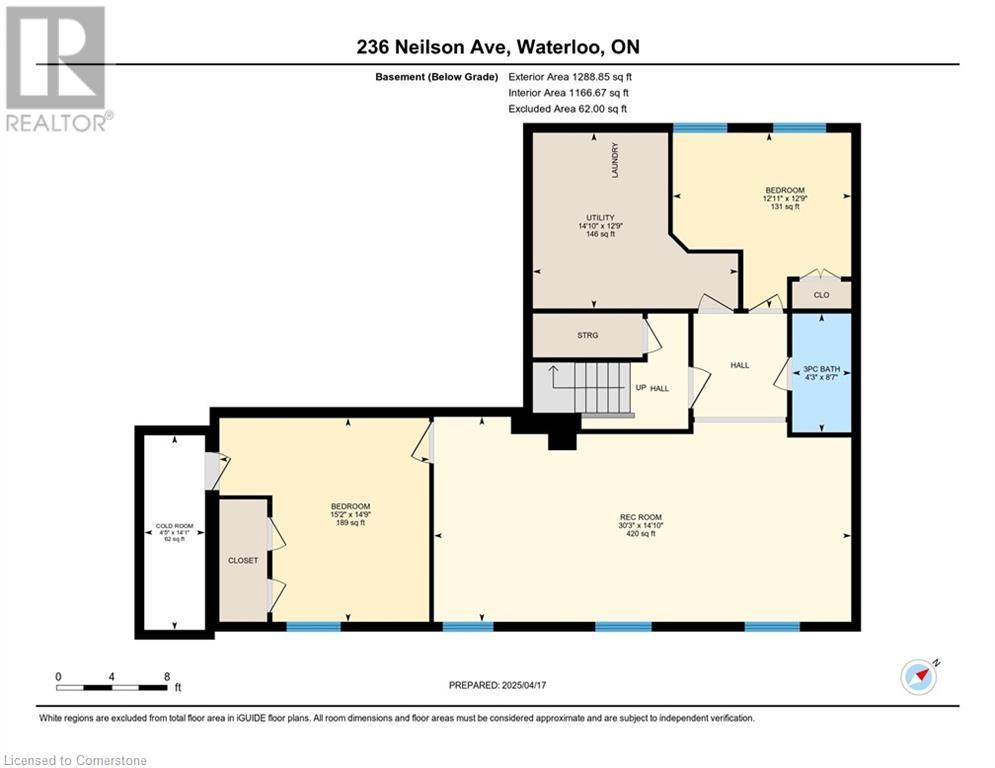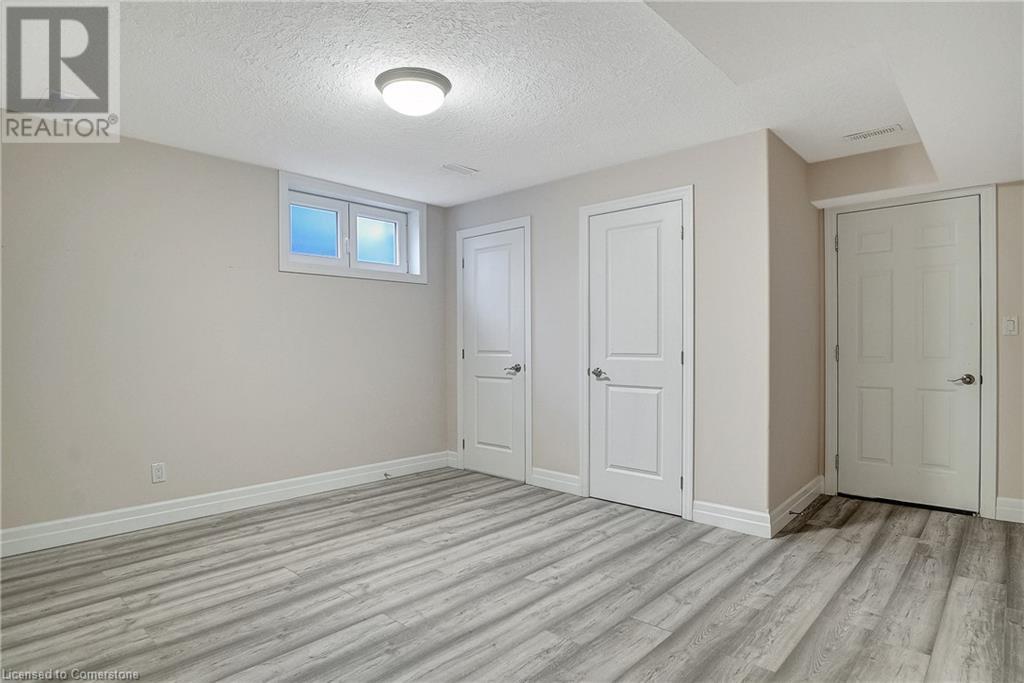6 Bedroom
6 Bathroom
4,317 ft2
2 Level
Central Air Conditioning
Forced Air
$1,449,900
Welcome to luxury living in the heart of Waterloo! This custom built home is nestled in the prestigious and highly sought-after Lincoln Heights neighbourhood. This residence offers over 4,300 sqft of beautifully finished living space, including 6 spacious bedrooms and 6 luxurious bathrooms - perfect for muti-generational families or those who love to entertain in style. From the moment you arrive, you'll be captivated by the elegant curb appeal, featuring a massive stamped concrete driveway with parking for 6 vehicles and a finished garage equipped with smart openers, built in shelving and EV charger ready wiring. Step inside to find an exceptional blend of quality craftsmanship and thoughtful upgrades throughout. The home is adorned with European doors and windows with 3-way hinge systems, including specialized roller shutters on the second floor for added privacy and protection. The custom solid wood kitchen cabinetry is a showstopper, compete with a 10ft quartz island, soft close hinges, built in high end appliances and, a drinking water filtration system in the sink. Enjoy seamless flow into the open-concept living room featuring built-in shelves, 5.1 surround sound system, and integrated Bose ceiling speakers, allowing for audio control in multiple zones. The sunroom with skylight offers a serene space to unwind year-round, while the expansive backyard is an entertainers dream, boasting over 1,100 sqft of interlocking stonework and beautifully maintained flower gardens, solid wood bathroom vanities with granite countertops, security camera provisions with DVR and so much more. The fully finished basement adds even more living space, with 2 additional bedrooms, a full bathroom and an amazing oversized family room - perfect for movie nights, playtime or entertaining. This extraordinary home combines timeless elegance with modern conveniences in a family-friendly neighbourhood. Don't miss your chance to make this one-of-a-kind property your forever home! (id:50976)
Property Details
|
MLS® Number
|
40719745 |
|
Property Type
|
Single Family |
|
Amenities Near By
|
Park, Public Transit, Schools, Shopping |
|
Community Features
|
School Bus |
|
Equipment Type
|
Water Heater |
|
Features
|
Southern Exposure, Automatic Garage Door Opener |
|
Parking Space Total
|
6 |
|
Rental Equipment Type
|
Water Heater |
Building
|
Bathroom Total
|
6 |
|
Bedrooms Above Ground
|
4 |
|
Bedrooms Below Ground
|
2 |
|
Bedrooms Total
|
6 |
|
Appliances
|
Central Vacuum, Dishwasher, Dryer, Oven - Built-in, Refrigerator, Washer, Microwave Built-in, Gas Stove(s), Hood Fan, Garage Door Opener |
|
Architectural Style
|
2 Level |
|
Basement Development
|
Finished |
|
Basement Type
|
Full (finished) |
|
Constructed Date
|
2016 |
|
Construction Style Attachment
|
Detached |
|
Cooling Type
|
Central Air Conditioning |
|
Exterior Finish
|
Brick, Vinyl Siding |
|
Foundation Type
|
Poured Concrete |
|
Half Bath Total
|
1 |
|
Heating Type
|
Forced Air |
|
Stories Total
|
2 |
|
Size Interior
|
4,317 Ft2 |
|
Type
|
House |
|
Utility Water
|
Municipal Water |
Parking
Land
|
Access Type
|
Highway Nearby |
|
Acreage
|
No |
|
Land Amenities
|
Park, Public Transit, Schools, Shopping |
|
Sewer
|
Municipal Sewage System |
|
Size Depth
|
120 Ft |
|
Size Frontage
|
50 Ft |
|
Size Total Text
|
Under 1/2 Acre |
|
Zoning Description
|
R1 |
Rooms
| Level |
Type |
Length |
Width |
Dimensions |
|
Second Level |
Primary Bedroom |
|
|
13'0'' x 16'2'' |
|
Second Level |
Bedroom |
|
|
13'0'' x 16'9'' |
|
Second Level |
Bedroom |
|
|
15'2'' x 14'4'' |
|
Second Level |
Bedroom |
|
|
11'1'' x 14'1'' |
|
Second Level |
Full Bathroom |
|
|
Measurements not available |
|
Second Level |
5pc Bathroom |
|
|
Measurements not available |
|
Second Level |
3pc Bathroom |
|
|
Measurements not available |
|
Basement |
Utility Room |
|
|
12'9'' x 14'10'' |
|
Basement |
Recreation Room |
|
|
14'10'' x 30'3'' |
|
Basement |
Cold Room |
|
|
14'1'' x 4'5'' |
|
Basement |
Bedroom |
|
|
12'9'' x 12'11'' |
|
Basement |
Bedroom |
|
|
14'9'' x 15'2'' |
|
Basement |
3pc Bathroom |
|
|
Measurements not available |
|
Main Level |
Sunroom |
|
|
8'8'' x 8'10'' |
|
Main Level |
Office |
|
|
10'3'' x 10'10'' |
|
Main Level |
Living Room |
|
|
15'9'' x 10'9'' |
|
Main Level |
Kitchen |
|
|
11'3'' x 24'0'' |
|
Main Level |
Family Room |
|
|
13'2'' x 17'8'' |
|
Main Level |
Dining Room |
|
|
11'9'' x 15'6'' |
|
Main Level |
3pc Bathroom |
|
|
Measurements not available |
|
Main Level |
2pc Bathroom |
|
|
Measurements not available |
https://www.realtor.ca/real-estate/28192383/236-neilson-avenue-waterloo



























