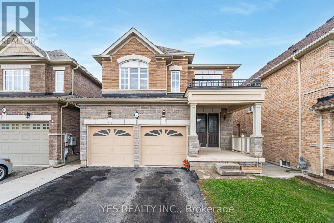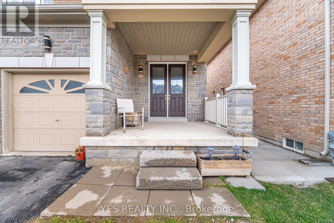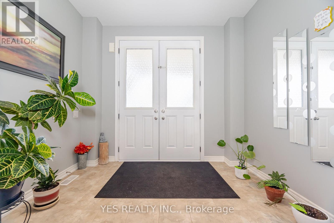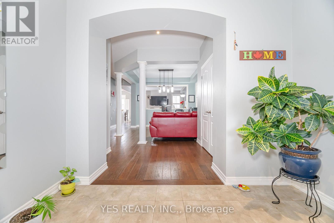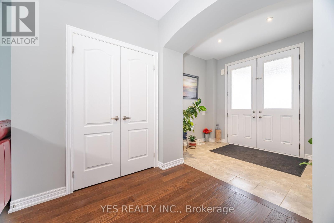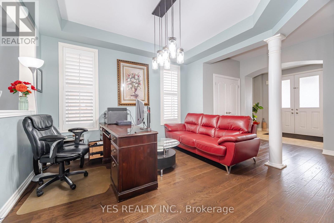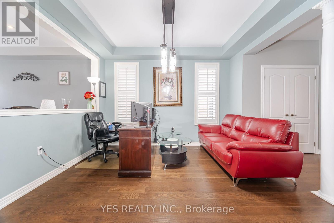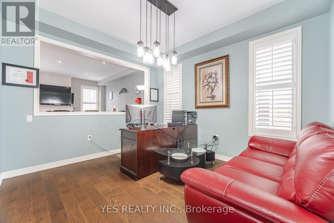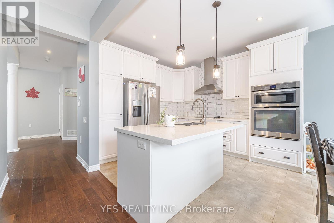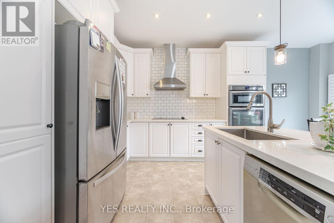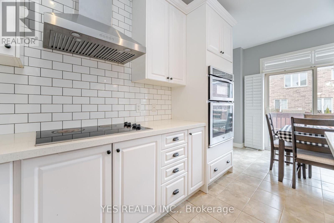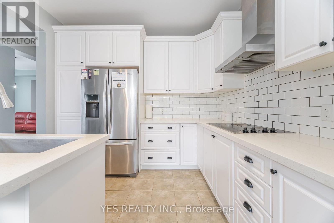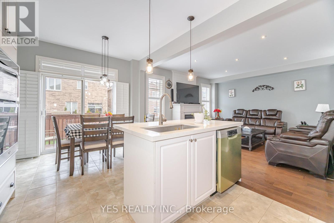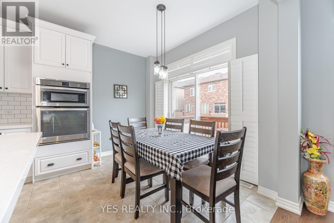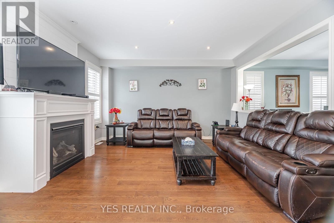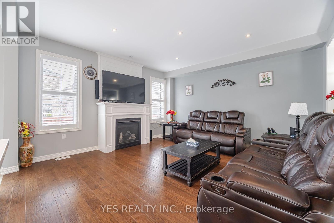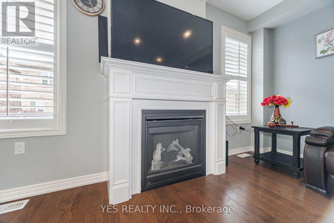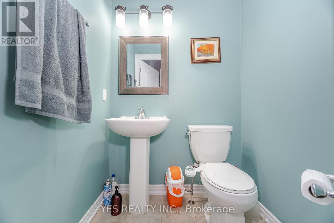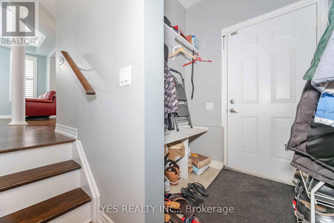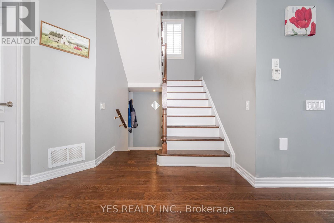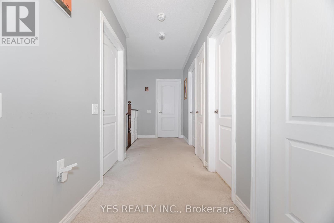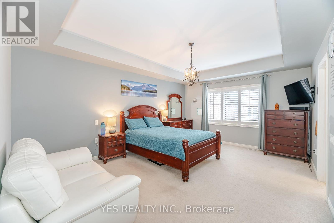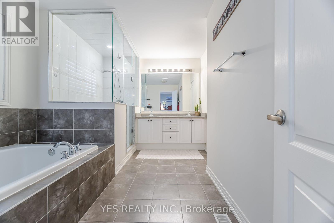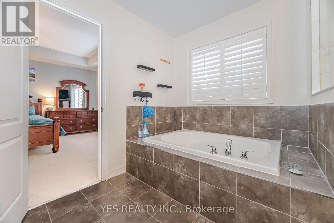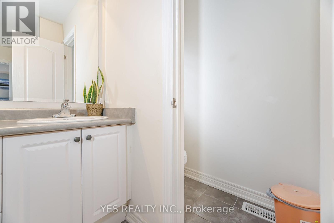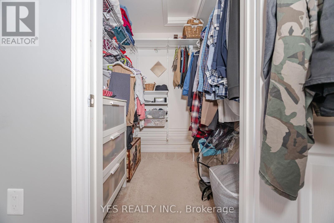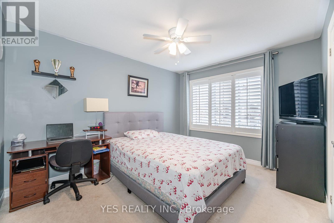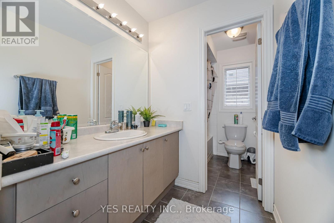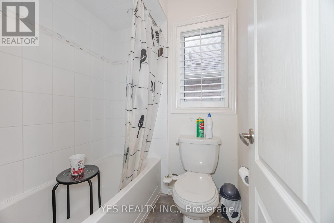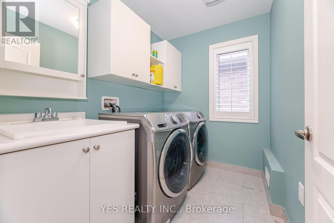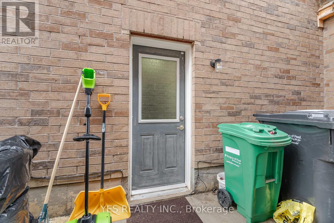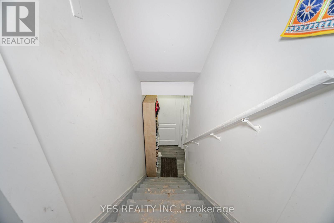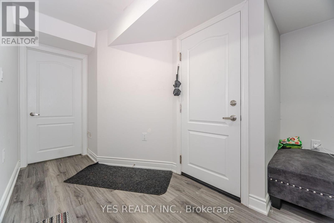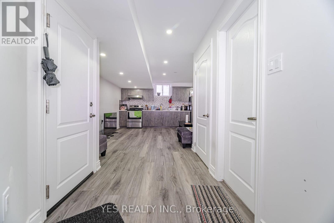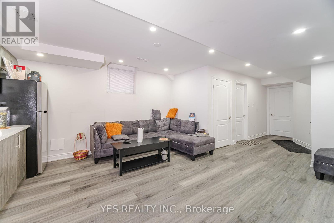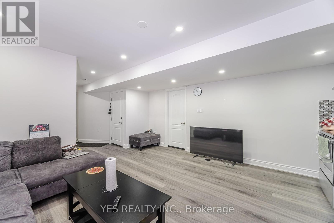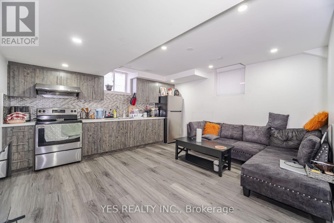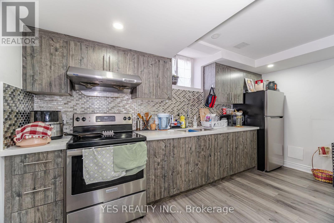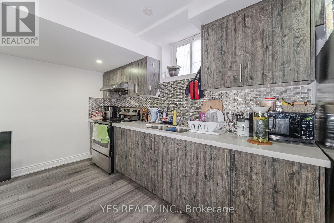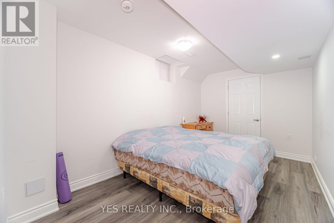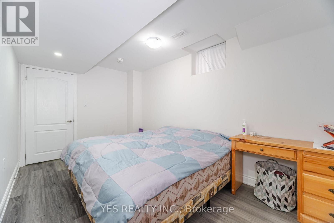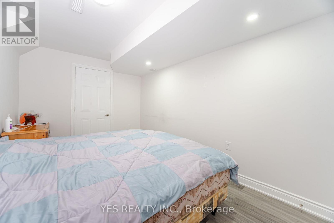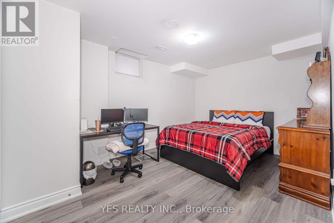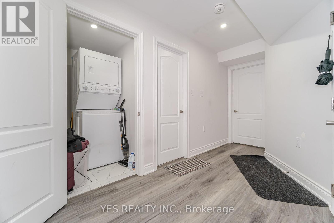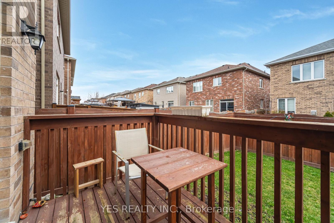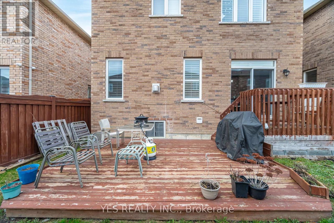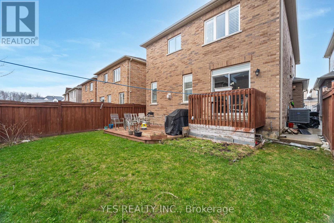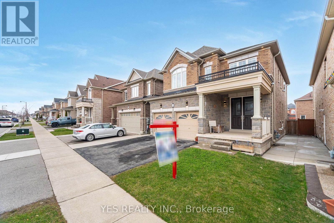6 Bedroom
4 Bathroom
2,000 - 2,500 ft2
Fireplace
Central Air Conditioning
Forced Air
$1,389,900
Stunning Rose-Heaven built 4-bedroom, 3-bathroom detached home featuring a striking stone and brick exterior. Meticulously upgraded throughouthighlights include 8' double front doors, handscraped hardwood flooring, and smooth ceilings on the main level. Gourmet kitchen with extended cabinetry, built-in oven and microwave, quartz countertops, undermount sink, and touchless faucet. Additional features include California shutters, LED pot lights inside and out, oak staircase, frameless glass shower in the ensuite, and custom built-in closet organizers in the primary walk-in. Separate entrance to a fully legal 2-bedroom basement apartmentideal for rental income or multi-generational living. Basement is rented and Tenant willing to stay. (id:50976)
Property Details
|
MLS® Number
|
W12093530 |
|
Property Type
|
Single Family |
|
Community Name
|
Rural Caledon |
|
Parking Space Total
|
6 |
Building
|
Bathroom Total
|
4 |
|
Bedrooms Above Ground
|
4 |
|
Bedrooms Below Ground
|
2 |
|
Bedrooms Total
|
6 |
|
Basement Features
|
Apartment In Basement |
|
Basement Type
|
N/a |
|
Construction Style Attachment
|
Detached |
|
Cooling Type
|
Central Air Conditioning |
|
Exterior Finish
|
Brick, Stone |
|
Fireplace Present
|
Yes |
|
Foundation Type
|
Concrete |
|
Half Bath Total
|
1 |
|
Heating Fuel
|
Natural Gas |
|
Heating Type
|
Forced Air |
|
Stories Total
|
2 |
|
Size Interior
|
2,000 - 2,500 Ft2 |
|
Type
|
House |
|
Utility Water
|
Municipal Water |
Parking
Land
|
Acreage
|
No |
|
Sewer
|
Sanitary Sewer |
|
Size Depth
|
98 Ft ,4 In |
|
Size Frontage
|
11 Ft |
|
Size Irregular
|
11 X 98.4 Ft |
|
Size Total Text
|
11 X 98.4 Ft |
Rooms
| Level |
Type |
Length |
Width |
Dimensions |
|
Second Level |
Primary Bedroom |
5.42 m |
3.96 m |
5.42 m x 3.96 m |
|
Second Level |
Bedroom 2 |
3.96 m |
3.23 m |
3.96 m x 3.23 m |
|
Second Level |
Bedroom 3 |
3.71 m |
3.04 m |
3.71 m x 3.04 m |
|
Second Level |
Bedroom 4 |
3.9 m |
2.74 m |
3.9 m x 2.74 m |
|
Second Level |
Laundry Room |
2.44 m |
1.83 m |
2.44 m x 1.83 m |
|
Ground Level |
Living Room |
3.68 m |
3.35 m |
3.68 m x 3.35 m |
|
Ground Level |
Dining Room |
3.68 m |
3.35 m |
3.68 m x 3.35 m |
|
Ground Level |
Great Room |
4.57 m |
4.57 m |
4.57 m x 4.57 m |
|
Ground Level |
Kitchen |
3.35 m |
2.62 m |
3.35 m x 2.62 m |
|
Ground Level |
Eating Area |
3.35 m |
2.74 m |
3.35 m x 2.74 m |
https://www.realtor.ca/real-estate/28192331/9-meadowcreek-road-caledon-rural-caledon



