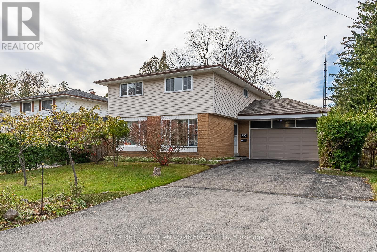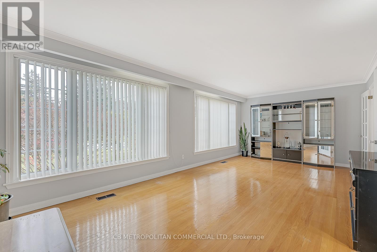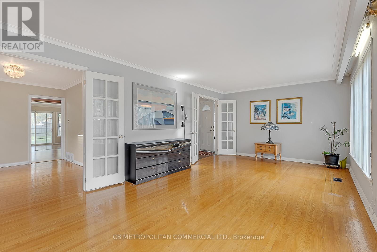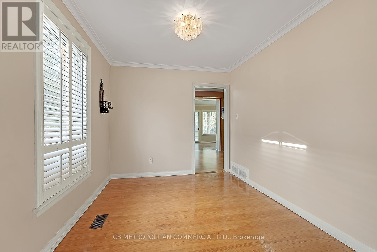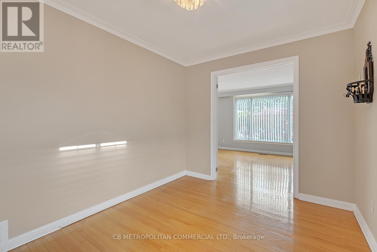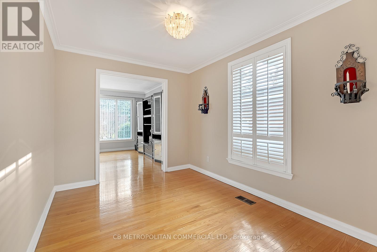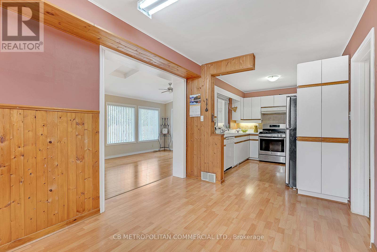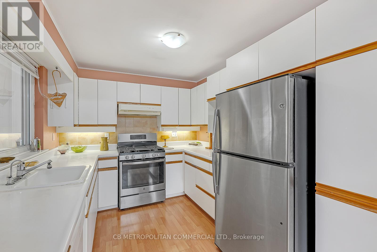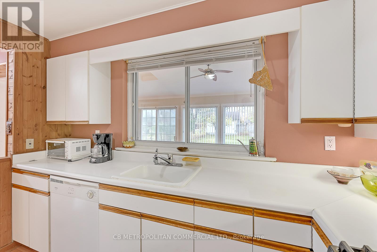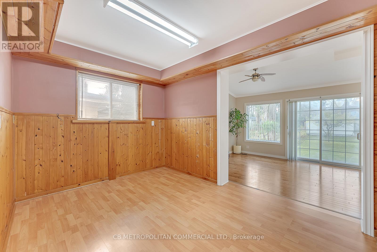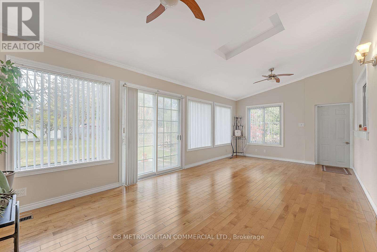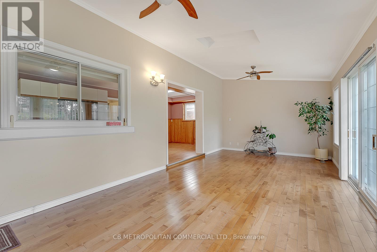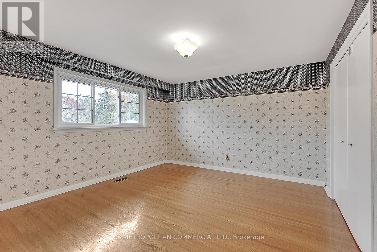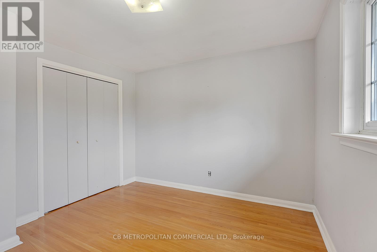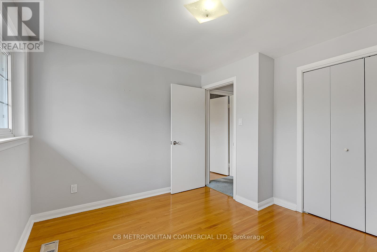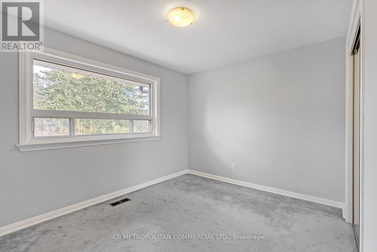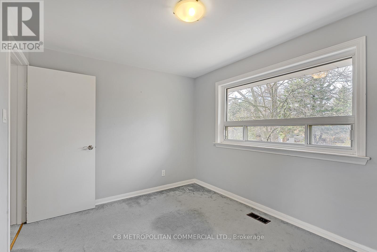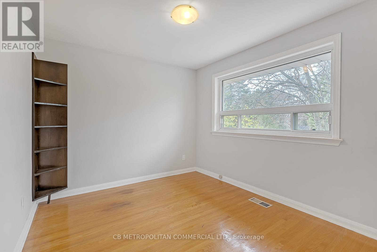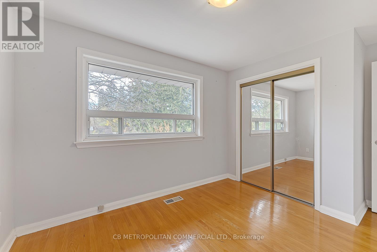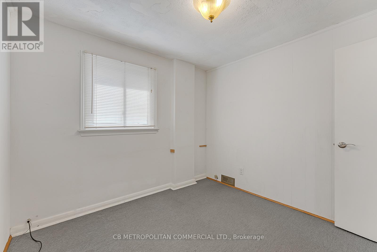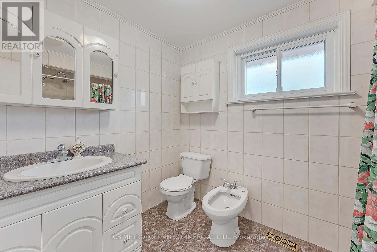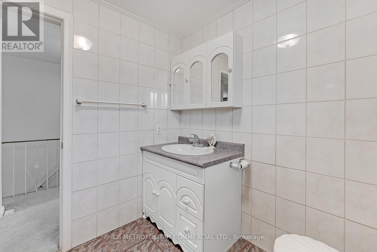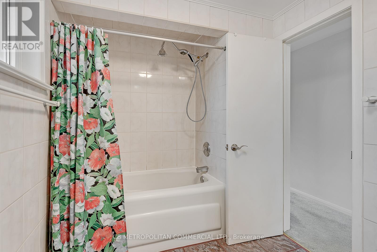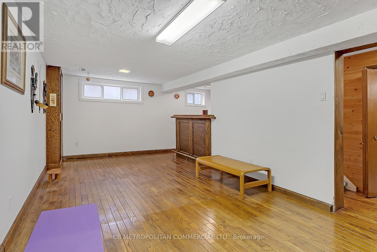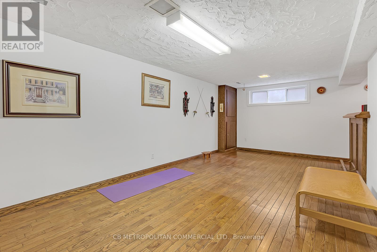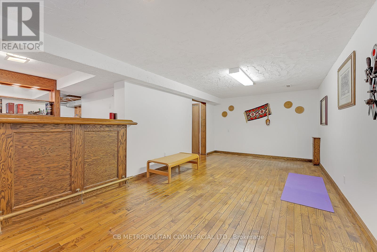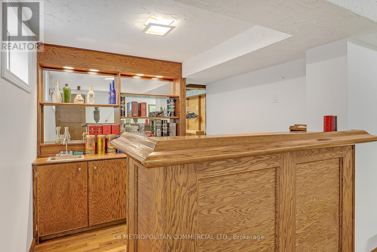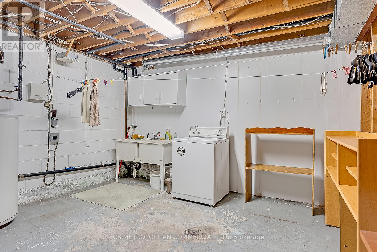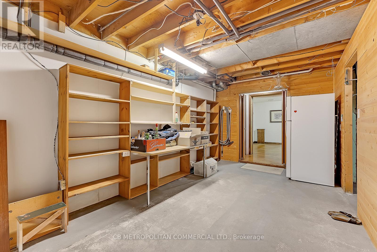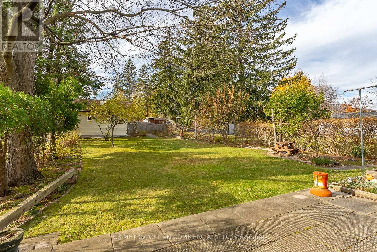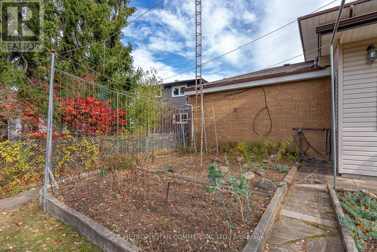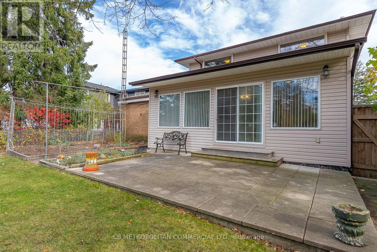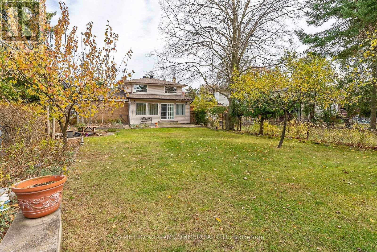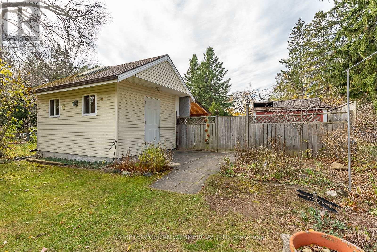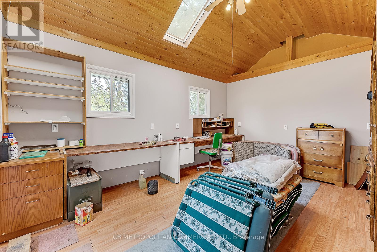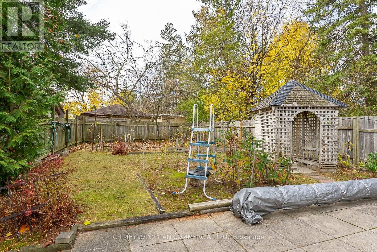5 Bedroom
2 Bathroom
2,000 - 2,500 ft2
Inground Pool
Central Air Conditioning
Forced Air
$1,499,900
XL Family-sized house in strong family neighbourhood; ; On one of the largest lots in Highland Creek (12,173 sq. ft.), this 1960s era two-storey home boasts 5 bedrooms upstairs, an eat-in kitchen plus a formal dining room, and an extra large living room PLUS an extra large family room PLUS an extra large rec room; built at the height of high-quality home construction, this home has been meticulously maintained and is move-in ready needing only a redecorating or light remodelling; only 7-minute walk to the University of Toronto (Scarborough Campus) one street east of UTSC , it is also a candidate for a tri-plex / four-plex conversion; almost 300 feet deep, the backyard behaves like 3 backyards with a large yard, then a swimming pool with terrace, and the gardens; the bonus Workshop has electricity and invites you to use it year-round for Work-from-Home (WFH) or Hobbies; possible Tri-plex/ 4-plex site. (id:50976)
Property Details
|
MLS® Number
|
E12138892 |
|
Property Type
|
Single Family |
|
Community Name
|
Highland Creek |
|
Parking Space Total
|
8 |
|
Pool Type
|
Inground Pool |
|
Structure
|
Workshop, Shed |
Building
|
Bathroom Total
|
2 |
|
Bedrooms Above Ground
|
5 |
|
Bedrooms Total
|
5 |
|
Age
|
51 To 99 Years |
|
Appliances
|
Central Vacuum, Dishwasher, Garage Door Opener, Stove, Washer, Window Coverings, Refrigerator |
|
Basement Development
|
Partially Finished |
|
Basement Type
|
N/a (partially Finished) |
|
Construction Style Attachment
|
Detached |
|
Cooling Type
|
Central Air Conditioning |
|
Exterior Finish
|
Brick |
|
Flooring Type
|
Hardwood |
|
Foundation Type
|
Block |
|
Half Bath Total
|
1 |
|
Heating Fuel
|
Natural Gas |
|
Heating Type
|
Forced Air |
|
Stories Total
|
2 |
|
Size Interior
|
2,000 - 2,500 Ft2 |
|
Type
|
House |
|
Utility Water
|
Municipal Water |
Parking
Land
|
Acreage
|
No |
|
Sewer
|
Sanitary Sewer |
|
Size Depth
|
271 Ft ,9 In |
|
Size Frontage
|
58 Ft ,4 In |
|
Size Irregular
|
58.4 X 271.8 Ft ; Narrows At Rear To 30.18' (12,173 Sq Ft) |
|
Size Total Text
|
58.4 X 271.8 Ft ; Narrows At Rear To 30.18' (12,173 Sq Ft) |
Rooms
| Level |
Type |
Length |
Width |
Dimensions |
|
Second Level |
Primary Bedroom |
4.12 m |
3.76 m |
4.12 m x 3.76 m |
|
Second Level |
Bedroom 2 |
3.35 m |
3.07 m |
3.35 m x 3.07 m |
|
Second Level |
Bedroom 3 |
3.51 m |
2.74 m |
3.51 m x 2.74 m |
|
Second Level |
Bedroom 4 |
3.96 m |
2.74 m |
3.96 m x 2.74 m |
|
Second Level |
Bedroom 5 |
2.87 m |
2.82 m |
2.87 m x 2.82 m |
|
Basement |
Recreational, Games Room |
6.88 m |
3.43 m |
6.88 m x 3.43 m |
|
Basement |
Other |
2.62 m |
2.36 m |
2.62 m x 2.36 m |
|
Ground Level |
Living Room |
7.01 m |
3.63 m |
7.01 m x 3.63 m |
|
Ground Level |
Dining Room |
3.53 m |
2.69 m |
3.53 m x 2.69 m |
|
Ground Level |
Kitchen |
3.35 m |
2.67 m |
3.35 m x 2.67 m |
|
Ground Level |
Eating Area |
3.53 m |
2.69 m |
3.53 m x 2.69 m |
|
Ground Level |
Family Room |
7.01 m |
3.53 m |
7.01 m x 3.53 m |
https://www.realtor.ca/real-estate/28292071/40-conlins-road-toronto-highland-creek-highland-creek



