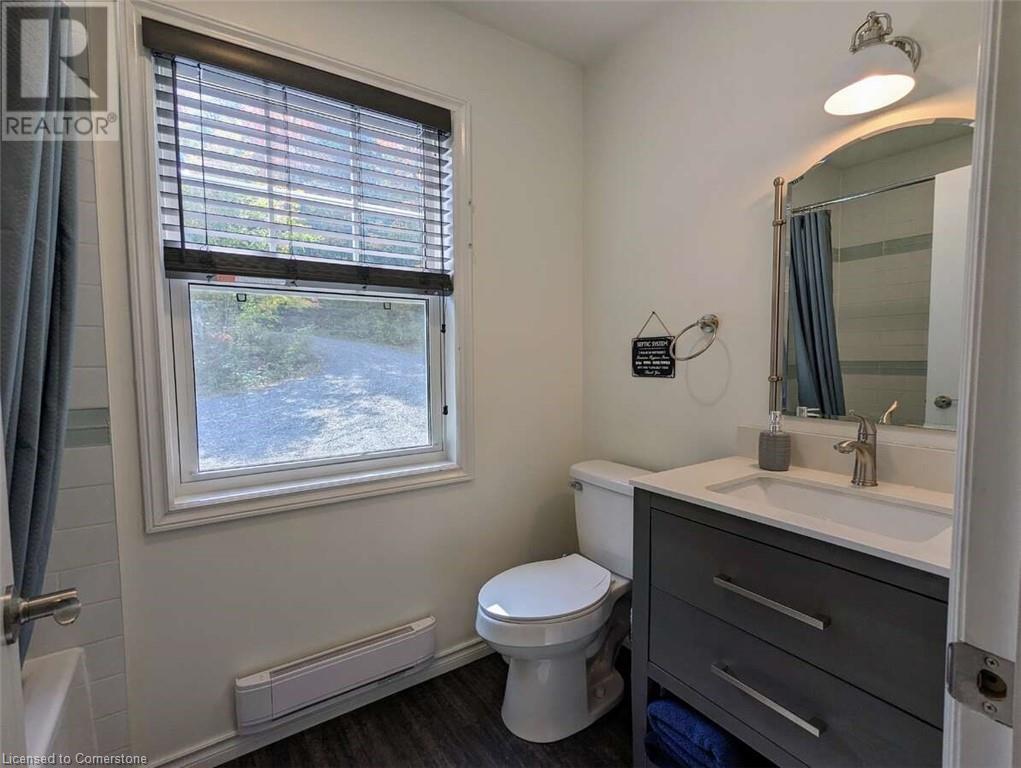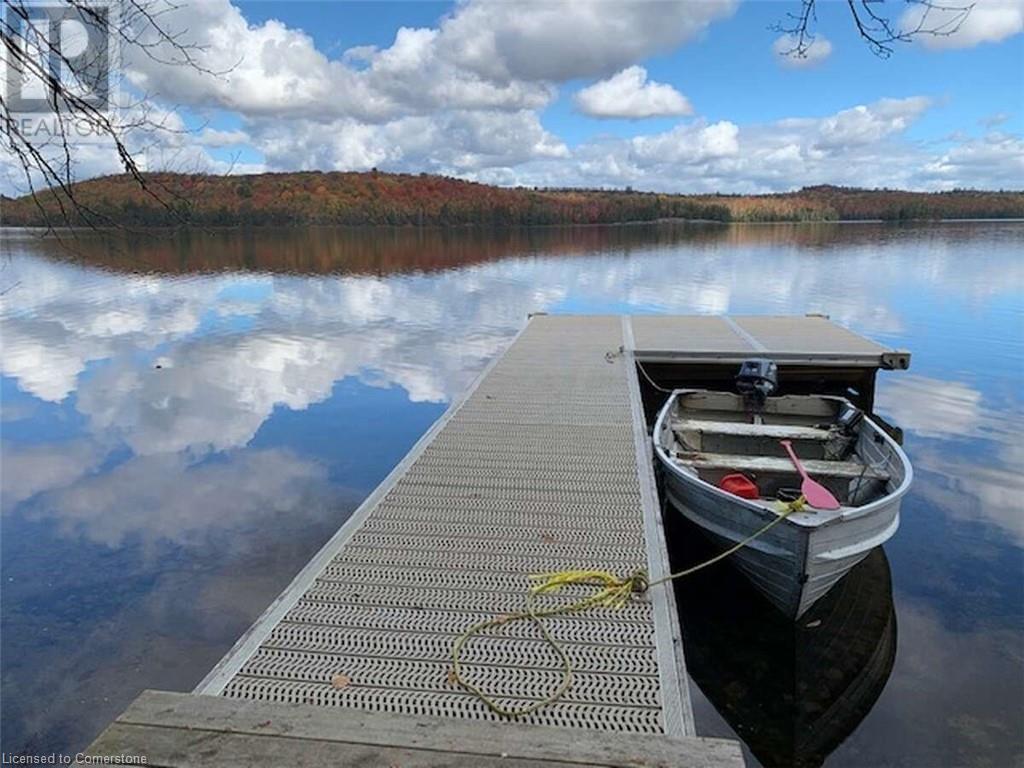3 Bedroom
3 Bathroom
2,670 ft2
Fireplace
Window Air Conditioner
Baseboard Heaters, Stove
Waterfront
Acreage
$769,000
For more info on this property, please click the Brochure button. Welcome to this 3 bedroom waterfront retreat surrounded by majestic trees on Dunlop Lake in Elliot Lake. This spectacular property sits on 1.28 acres with 152 feet of water frontage. The 1.5 story, 3 + 1 bedroom, 2.5 bathroom, has all that you need on the main floor; a large master bedroom with a full en suite bathroom and a walk out to the deck; a beautiful spacious kitchen with granite counter tops that leads to the great room where the open concept dining/living room; floor to ceiling windows and cathedral ceilings, provide the comfort and warmth from the magnificent Regency zero clearance wood burning fireplace. A spacious second floor, which overlooks the great room, also with a large full bathroom and 2 bedrooms. The partially finished walk out basement, with its open space, a large separate room, wrap around windows and a pellet stove, provides ample space for additional guests and entertaining. From the walk out basement, you can easily stroll to the waterfront along this level lot. This property offers 3 heat sources; large zero clearance wood burning fireplace on the main floor, a pellet stove in the basement and baseboard heating throughout. It is ideally situated on a municipally maintained year round road where you can enjoy the wilderness, fishing and endless trails for ATVing, hiking and snowmobiling. Investors will also appreciate the potential for a short term rental opportunity. (id:50976)
Property Details
|
MLS® Number
|
40727163 |
|
Property Type
|
Single Family |
|
Amenities Near By
|
Golf Nearby, Hospital, Shopping, Ski Area |
|
Community Features
|
Quiet Area |
|
Features
|
Skylight, Country Residential |
|
Parking Space Total
|
6 |
|
View Type
|
Direct Water View |
|
Water Front Type
|
Waterfront |
Building
|
Bathroom Total
|
3 |
|
Bedrooms Above Ground
|
3 |
|
Bedrooms Total
|
3 |
|
Appliances
|
Dishwasher, Dryer, Refrigerator, Satellite Dish, Stove, Washer, Microwave Built-in, Window Coverings |
|
Basement Development
|
Partially Finished |
|
Basement Type
|
Full (partially Finished) |
|
Constructed Date
|
2010 |
|
Construction Style Attachment
|
Detached |
|
Cooling Type
|
Window Air Conditioner |
|
Exterior Finish
|
Other |
|
Fireplace Fuel
|
Wood |
|
Fireplace Present
|
Yes |
|
Fireplace Total
|
2 |
|
Fireplace Type
|
Other - See Remarks |
|
Fixture
|
Ceiling Fans |
|
Foundation Type
|
Poured Concrete |
|
Half Bath Total
|
1 |
|
Heating Fuel
|
Electric, Pellet |
|
Heating Type
|
Baseboard Heaters, Stove |
|
Stories Total
|
2 |
|
Size Interior
|
2,670 Ft2 |
|
Type
|
House |
|
Utility Water
|
Lake/river Water Intake |
Land
|
Acreage
|
Yes |
|
Land Amenities
|
Golf Nearby, Hospital, Shopping, Ski Area |
|
Sewer
|
Septic System |
|
Size Depth
|
367 Ft |
|
Size Frontage
|
152 Ft |
|
Size Irregular
|
1.28 |
|
Size Total
|
1.28 Ac|1/2 - 1.99 Acres |
|
Size Total Text
|
1.28 Ac|1/2 - 1.99 Acres |
|
Surface Water
|
Lake |
|
Zoning Description
|
Rs |
Rooms
| Level |
Type |
Length |
Width |
Dimensions |
|
Second Level |
4pc Bathroom |
|
|
Measurements not available |
|
Second Level |
Bedroom |
|
|
11'0'' x 11'4'' |
|
Second Level |
Bedroom |
|
|
13'0'' x 10'0'' |
|
Basement |
Recreation Room |
|
|
44'0'' x 22'0'' |
|
Main Level |
2pc Bathroom |
|
|
Measurements not available |
|
Main Level |
4pc Bathroom |
|
|
Measurements not available |
|
Main Level |
Living Room/dining Room |
|
|
19'0'' x 15'0'' |
|
Main Level |
Kitchen |
|
|
16'0'' x 14'0'' |
|
Main Level |
Primary Bedroom |
|
|
17'0'' x 13'0'' |
https://www.realtor.ca/real-estate/28292945/22-sunrise-bay-road-elliot-lake





































