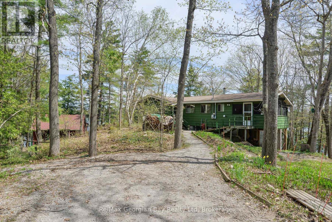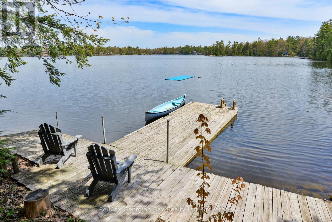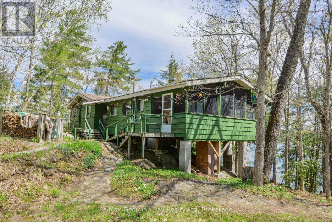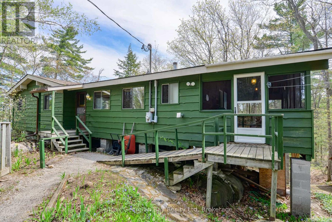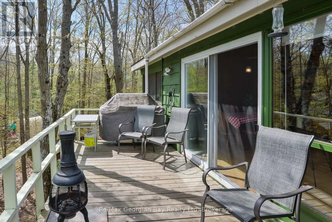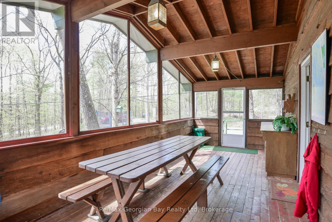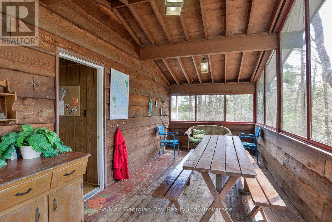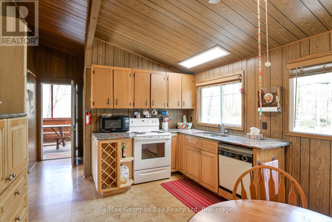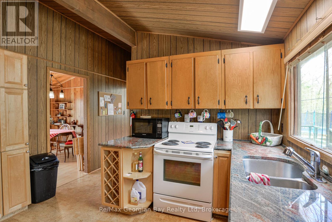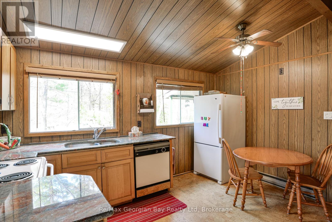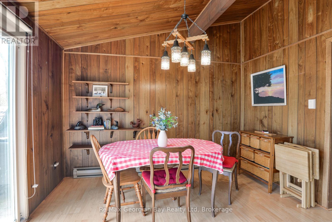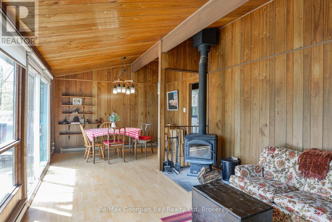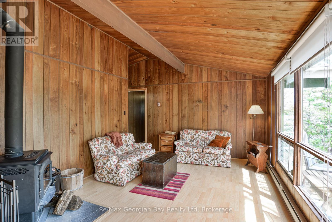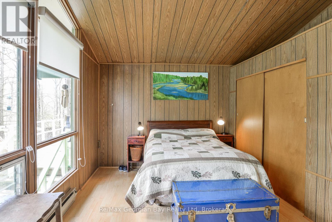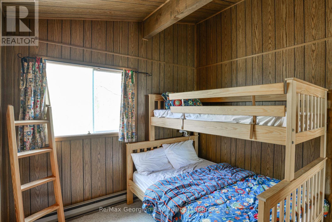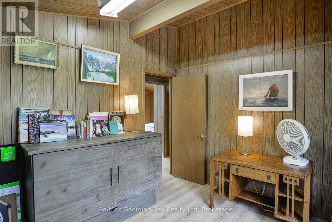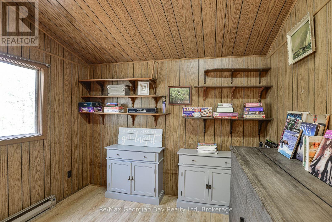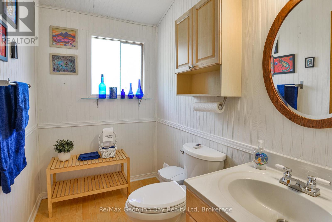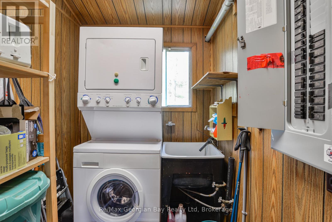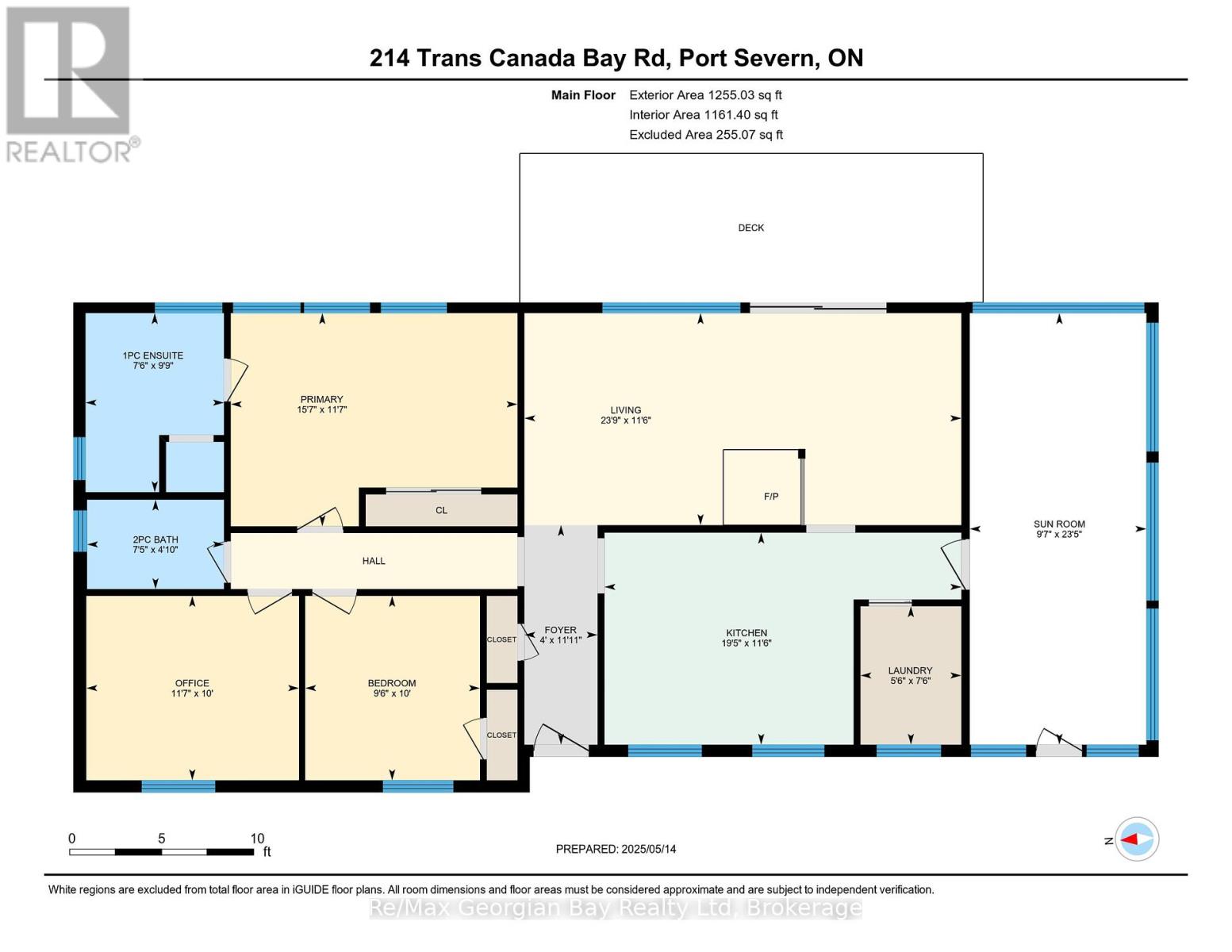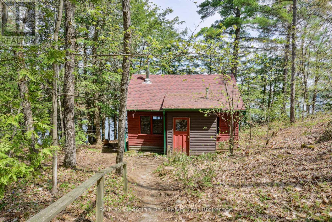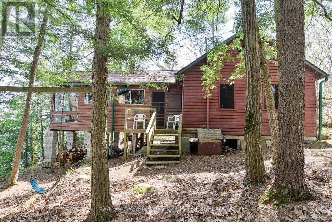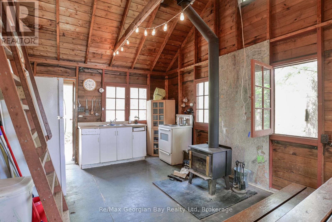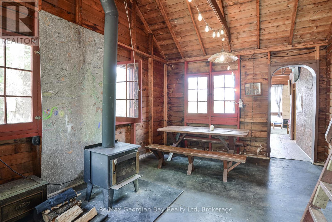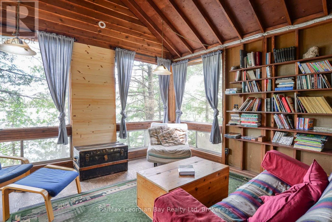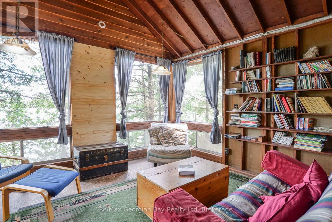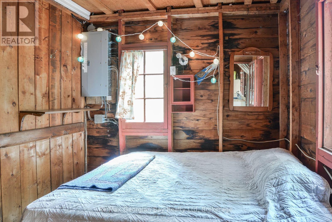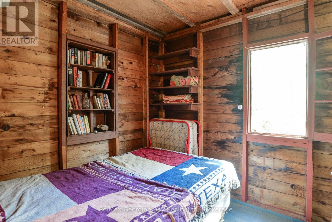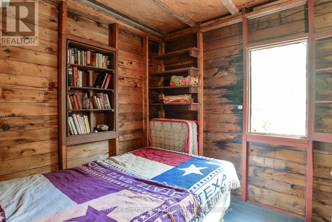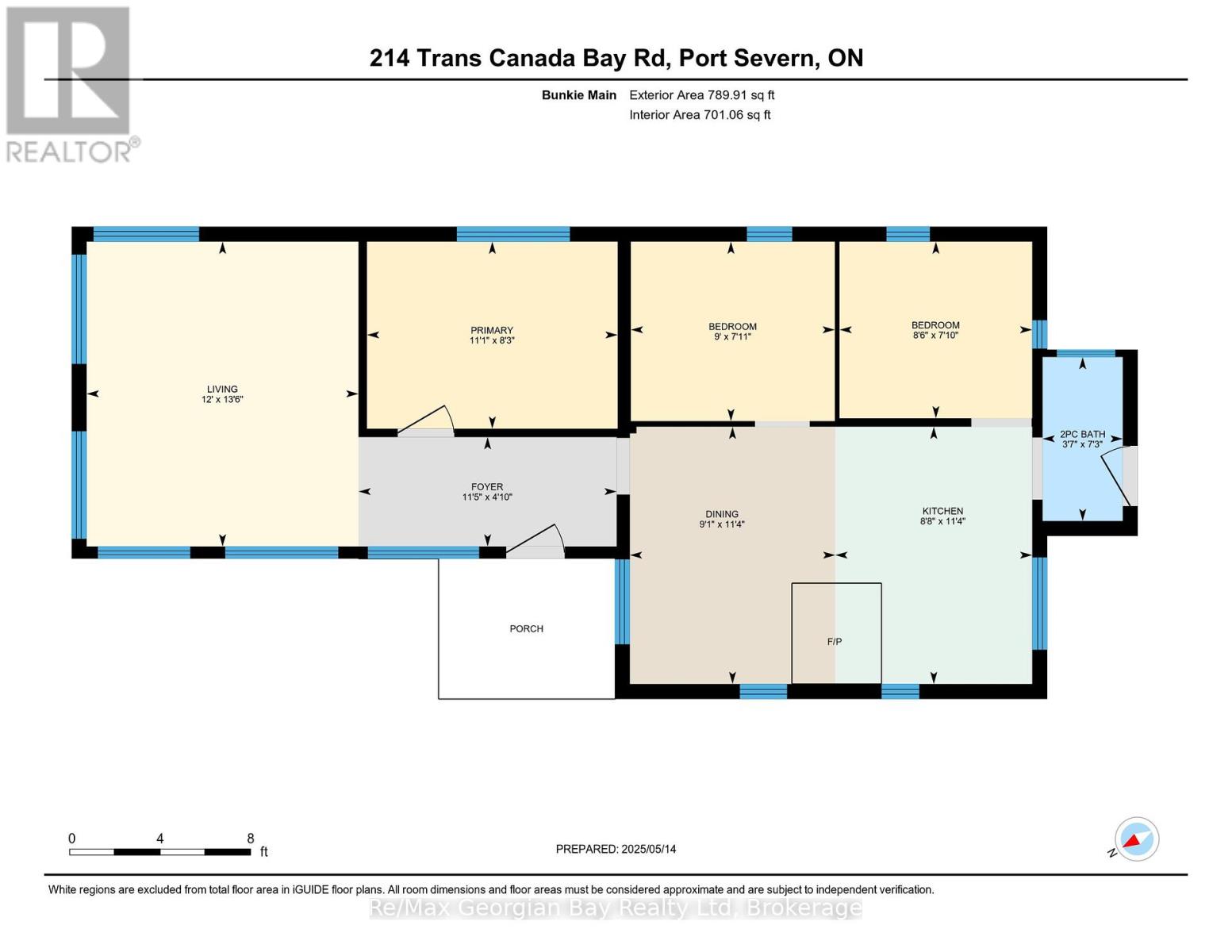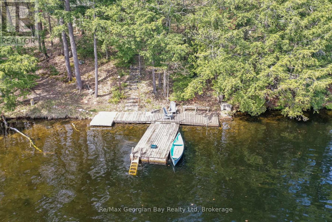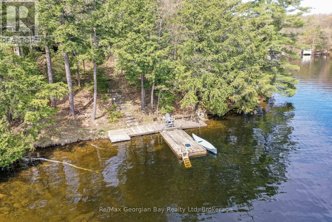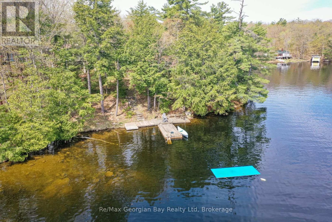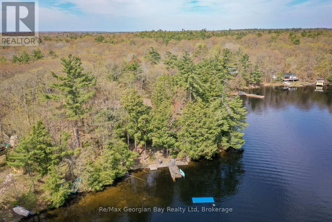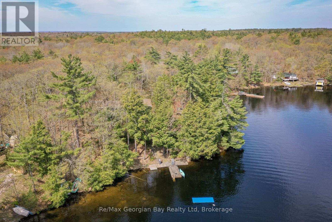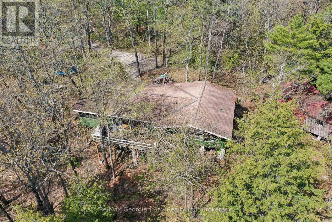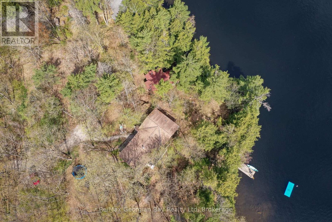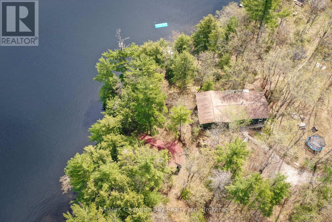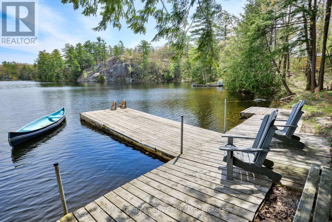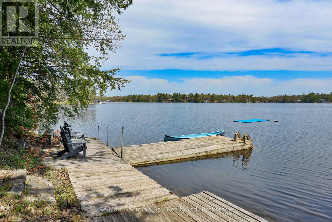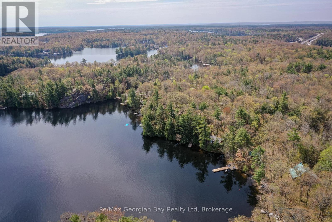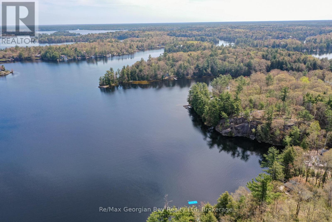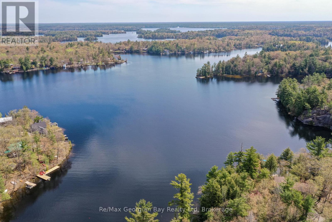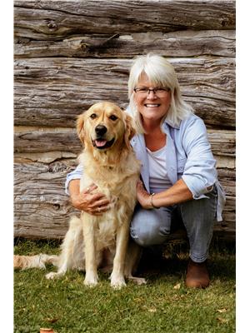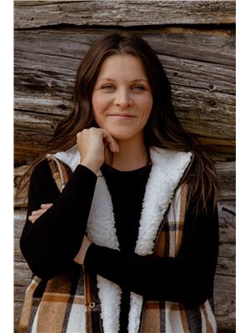6 Bedroom
6 Bathroom
1,500 - 2,000 ft2
Bungalow
Fireplace
Baseboard Heaters
Waterfront
$974,900
Discover the ultimate waterfront retreat with a million dollar view on beautiful Six Mile Lake! This property, enjoyed for many years by the whole family, is drive to and features two cottages with ample space for the entire family to create memories! This charming property offers 6 bedrooms, 3 bathrooms, granite countertop in the kitchen, plenty of cupboards, large windows, a walk-out to the deck overlooking the lake off the main cottage open concept dining and living with woodstove, and loads of room for the kids to play. Time spent fishing, canoeing, kayaking, or just relaxing on the dock or in the full screened porch with room for the whole family will surely create long lasting memories for you too! Don't wait! This old world charm family compound won't last long, so call today before it is gone, and spend your summer enjoying all this property has to offer! (id:50976)
Open House
This property has open houses!
Starts at:
1:00 pm
Ends at:
3:00 pm
Property Details
|
MLS® Number
|
X12148426 |
|
Property Type
|
Single Family |
|
Community Name
|
Baxter |
|
Amenities Near By
|
Marina |
|
Easement
|
Right Of Way |
|
Features
|
Wooded Area, Rocky, Sloping, Hilly, Recreational, Guest Suite |
|
Parking Space Total
|
10 |
|
Structure
|
Porch, Deck, Dock |
|
View Type
|
View Of Water, Direct Water View |
|
Water Front Type
|
Waterfront |
Building
|
Bathroom Total
|
6 |
|
Bedrooms Above Ground
|
6 |
|
Bedrooms Total
|
6 |
|
Amenities
|
Fireplace(s) |
|
Appliances
|
Microwave, Stove, Refrigerator |
|
Architectural Style
|
Bungalow |
|
Construction Style Attachment
|
Detached |
|
Exterior Finish
|
Wood |
|
Fireplace Present
|
Yes |
|
Fireplace Total
|
2 |
|
Fireplace Type
|
Woodstove |
|
Flooring Type
|
Cork, Laminate |
|
Half Bath Total
|
3 |
|
Heating Fuel
|
Electric |
|
Heating Type
|
Baseboard Heaters |
|
Stories Total
|
1 |
|
Size Interior
|
1,500 - 2,000 Ft2 |
|
Type
|
House |
Parking
Land
|
Access Type
|
Year-round Access, Private Docking |
|
Acreage
|
No |
|
Land Amenities
|
Marina |
|
Sewer
|
Septic System |
|
Size Depth
|
239 Ft ,2 In |
|
Size Frontage
|
230 Ft |
|
Size Irregular
|
230 X 239.2 Ft |
|
Size Total Text
|
230 X 239.2 Ft |
Rooms
| Level |
Type |
Length |
Width |
Dimensions |
|
Main Level |
Kitchen |
4.14 m |
3.531 m |
4.14 m x 3.531 m |
|
Main Level |
Laundry Room |
2.21 m |
1.65 m |
2.21 m x 1.65 m |
|
Main Level |
Living Room |
4.62 m |
3.5 m |
4.62 m x 3.5 m |
|
Main Level |
Dining Room |
3.5 m |
3.48 m |
3.5 m x 3.48 m |
|
Main Level |
Foyer |
2.52 m |
1.19 m |
2.52 m x 1.19 m |
|
Main Level |
Primary Bedroom |
4.72 m |
3.56 m |
4.72 m x 3.56 m |
|
Main Level |
Bathroom |
2.97 m |
2.29 m |
2.97 m x 2.29 m |
|
Main Level |
Bedroom 2 |
3.05 m |
2.87 m |
3.05 m x 2.87 m |
|
Main Level |
Bedroom 3 |
3.51 m |
3.05 m |
3.51 m x 3.05 m |
|
Main Level |
Bathroom |
2.26 m |
1.47 m |
2.26 m x 1.47 m |
|
Other |
Bedroom |
2.62 m |
2.34 m |
2.62 m x 2.34 m |
|
Other |
Kitchen |
5.31 m |
3.63 m |
5.31 m x 3.63 m |
|
Other |
Foyer |
1.067 m |
1.04 m |
1.067 m x 1.04 m |
|
Other |
Loft |
2.44 m |
4.3 m |
2.44 m x 4.3 m |
|
Other |
Bedroom |
2.77 m |
2.34 m |
2.77 m x 2.34 m |
|
Other |
Bathroom |
1.067 m |
1.04 m |
1.067 m x 1.04 m |
|
Other |
Living Room |
4.19 m |
3.63 m |
4.19 m x 3.63 m |
Utilities
|
Wireless
|
Available |
|
Electricity Connected
|
Connected |
https://www.realtor.ca/real-estate/28312488/214-trans-canada-bay-road-georgian-bay-baxter-baxter



