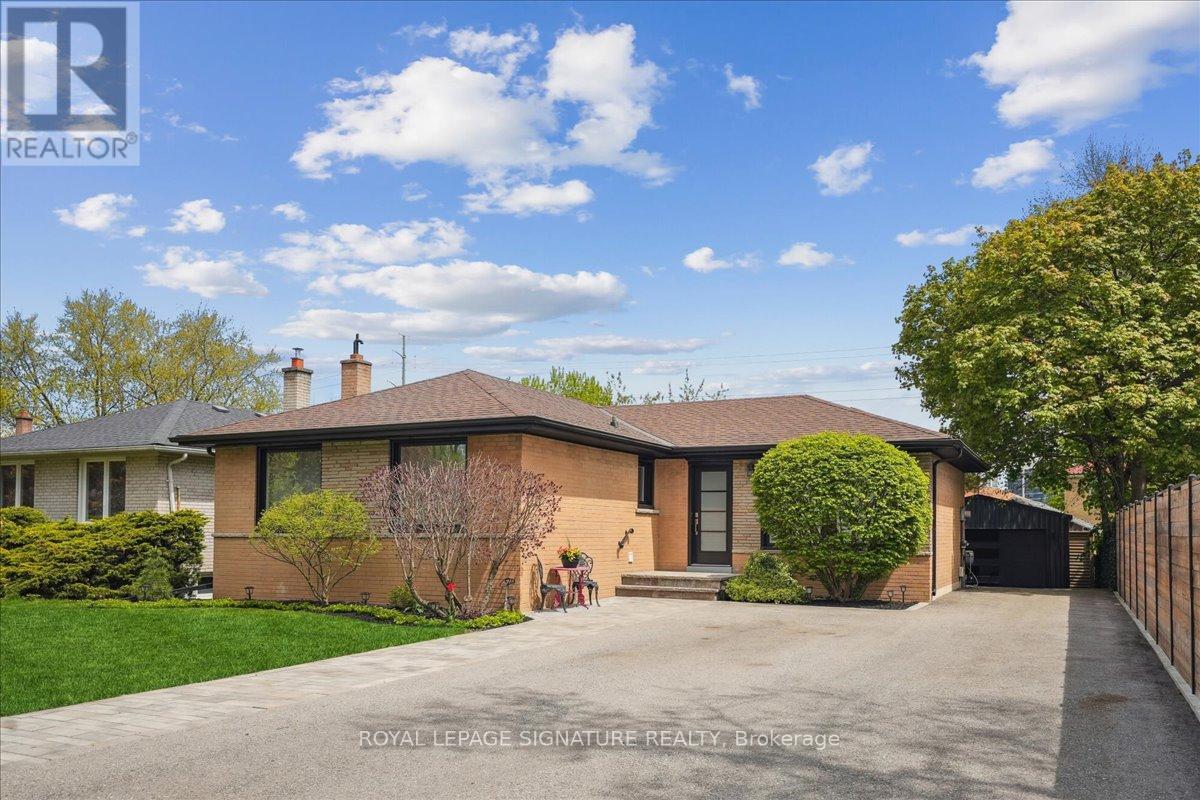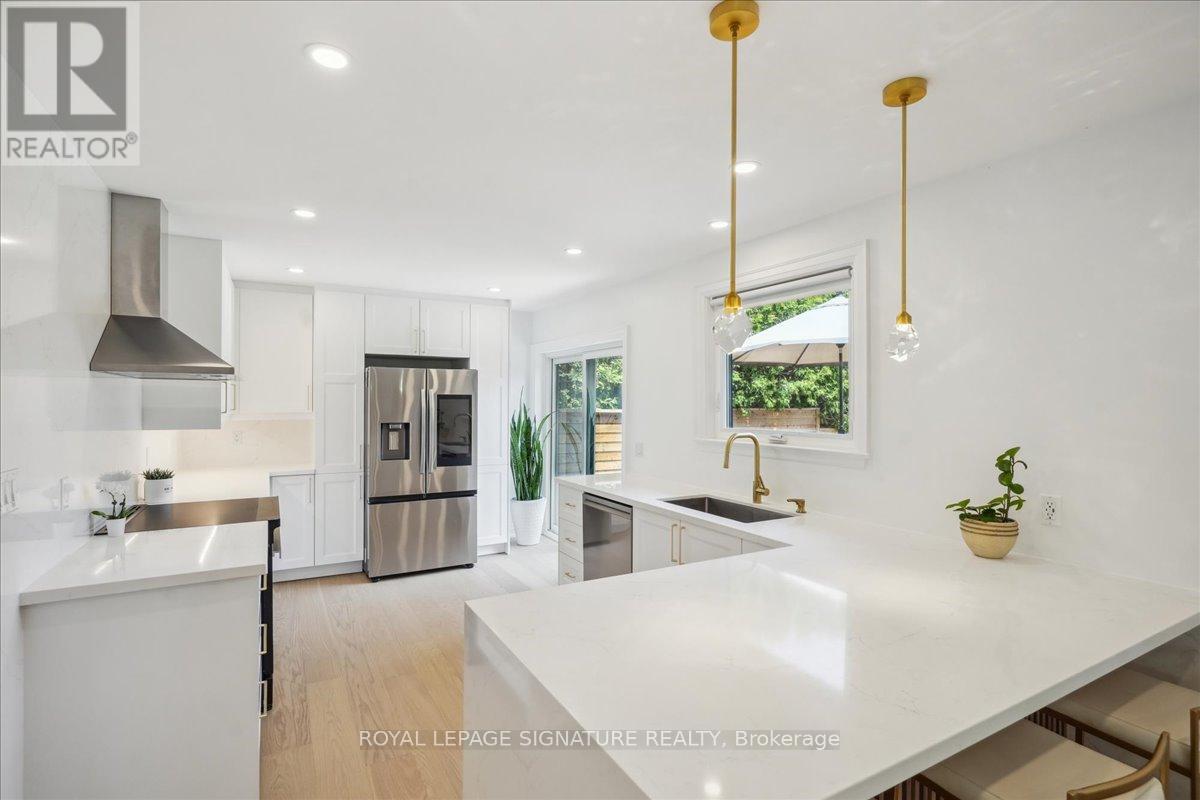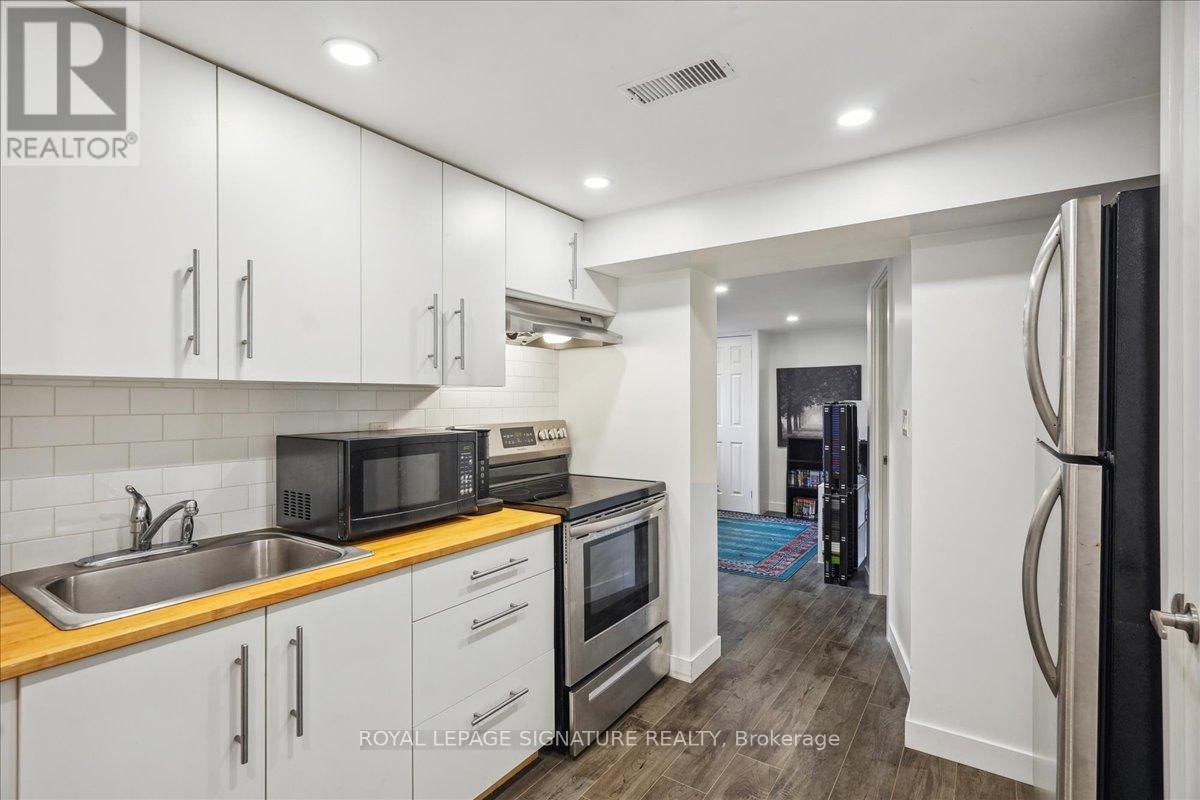5 Bedroom
4 Bathroom
700 - 1,100 ft2
Bungalow
Central Air Conditioning
Forced Air
$1,499,000
This stunning, move-in-ready bungalow sits on a spacious 55 x 126 ft lot. The main floor has been fully renovated in 2024, featuring a modern kitchen with sleek quartz countertops and a stylish backsplash, along with new engineered hardwood floors, doors, trim, and windows throughout. The stainless-steel fridge, stove, and dishwasher are all brand new, purchased in2024. The main bathroom was updated in 2022. The backyard is an absolute retreat, complete with a large deck and patio perfect for relaxation or entertaining. All you have to do is move in and enjoy! (id:50976)
Property Details
|
MLS® Number
|
W12148133 |
|
Property Type
|
Single Family |
|
Community Name
|
Clarkson |
|
Equipment Type
|
Water Heater - Gas |
|
Parking Space Total
|
7 |
|
Rental Equipment Type
|
Water Heater - Gas |
|
Structure
|
Deck, Patio(s), Shed |
Building
|
Bathroom Total
|
4 |
|
Bedrooms Above Ground
|
3 |
|
Bedrooms Below Ground
|
2 |
|
Bedrooms Total
|
5 |
|
Appliances
|
Water Heater, Dishwasher, Dryer, Stove, Washer, Refrigerator |
|
Architectural Style
|
Bungalow |
|
Basement Development
|
Finished |
|
Basement Features
|
Separate Entrance |
|
Basement Type
|
N/a (finished) |
|
Construction Style Attachment
|
Detached |
|
Cooling Type
|
Central Air Conditioning |
|
Exterior Finish
|
Brick |
|
Flooring Type
|
Hardwood, Laminate, Tile |
|
Heating Fuel
|
Natural Gas |
|
Heating Type
|
Forced Air |
|
Stories Total
|
1 |
|
Size Interior
|
700 - 1,100 Ft2 |
|
Type
|
House |
|
Utility Water
|
Municipal Water |
Parking
Land
|
Acreage
|
No |
|
Fence Type
|
Partially Fenced |
|
Sewer
|
Sanitary Sewer |
|
Size Depth
|
126 Ft |
|
Size Frontage
|
55 Ft ,1 In |
|
Size Irregular
|
55.1 X 126 Ft |
|
Size Total Text
|
55.1 X 126 Ft|under 1/2 Acre |
|
Zoning Description
|
R4 |
Rooms
| Level |
Type |
Length |
Width |
Dimensions |
|
Basement |
Living Room |
3.75 m |
3.32 m |
3.75 m x 3.32 m |
|
Basement |
Bedroom 5 |
3.32 m |
2.59 m |
3.32 m x 2.59 m |
|
Basement |
Bathroom |
1.52 m |
1.54 m |
1.52 m x 1.54 m |
|
Basement |
Kitchen |
3.62 m |
2.19 m |
3.62 m x 2.19 m |
|
Basement |
Living Room |
3.81 m |
2.8 m |
3.81 m x 2.8 m |
|
Basement |
Bathroom |
2.14 m |
1.28 m |
2.14 m x 1.28 m |
|
Basement |
Laundry Room |
2.14 m |
1.58 m |
2.14 m x 1.58 m |
|
Basement |
Bedroom 4 |
2.71 m |
3.56 m |
2.71 m x 3.56 m |
|
Basement |
Bathroom |
1.52 m |
2.25 m |
1.52 m x 2.25 m |
|
Basement |
Kitchen |
2.19 m |
3.69 m |
2.19 m x 3.69 m |
|
Main Level |
Bedroom |
4.14 m |
3.23 m |
4.14 m x 3.23 m |
|
Main Level |
Bedroom 2 |
2.88 m |
2.74 m |
2.88 m x 2.74 m |
|
Main Level |
Bedroom 3 |
2.68 m |
3.23 m |
2.68 m x 3.23 m |
|
Main Level |
Bathroom |
2.43 m |
2.13 m |
2.43 m x 2.13 m |
|
Main Level |
Kitchen |
5.39 m |
3.14 m |
5.39 m x 3.14 m |
|
Main Level |
Living Room |
3.1 m |
5.6 m |
3.1 m x 5.6 m |
|
Main Level |
Dining Room |
3.87 m |
2.86 m |
3.87 m x 2.86 m |
Utilities
|
Cable
|
Installed |
|
Sewer
|
Installed |
https://www.realtor.ca/real-estate/28311863/1254-epton-crescent-mississauga-clarkson-clarkson









































