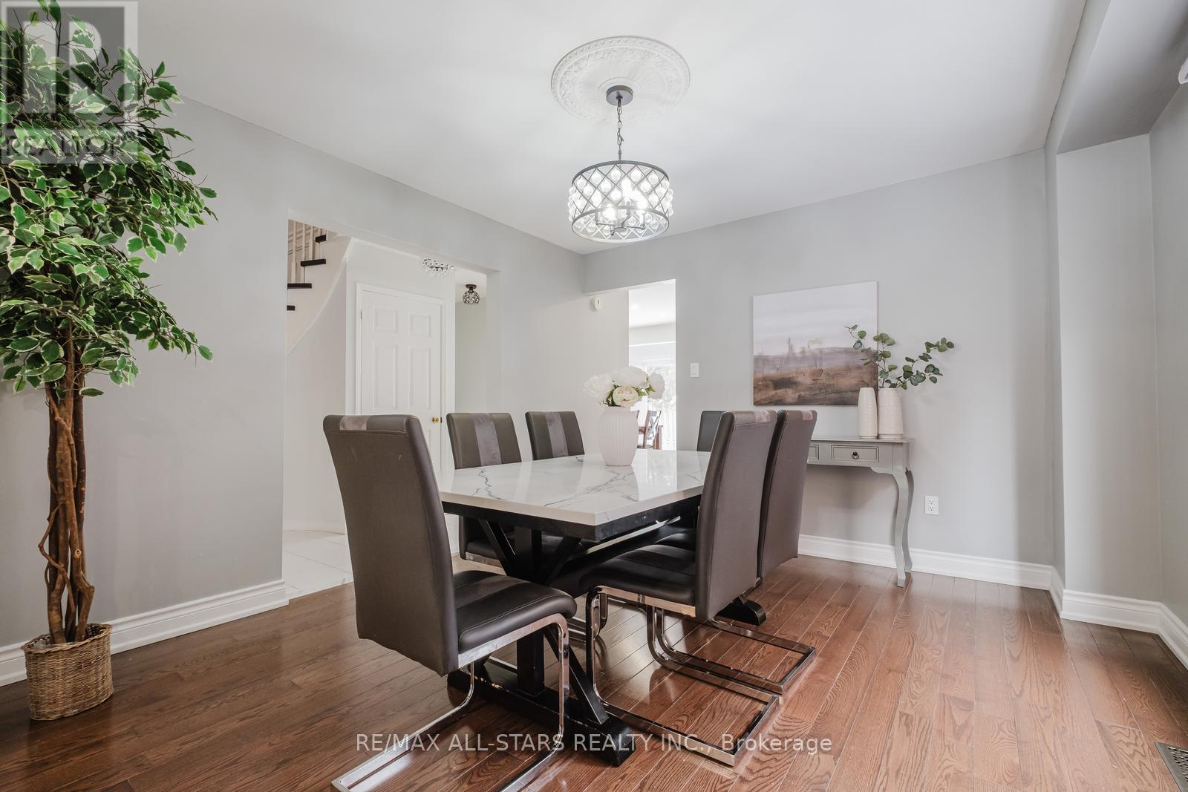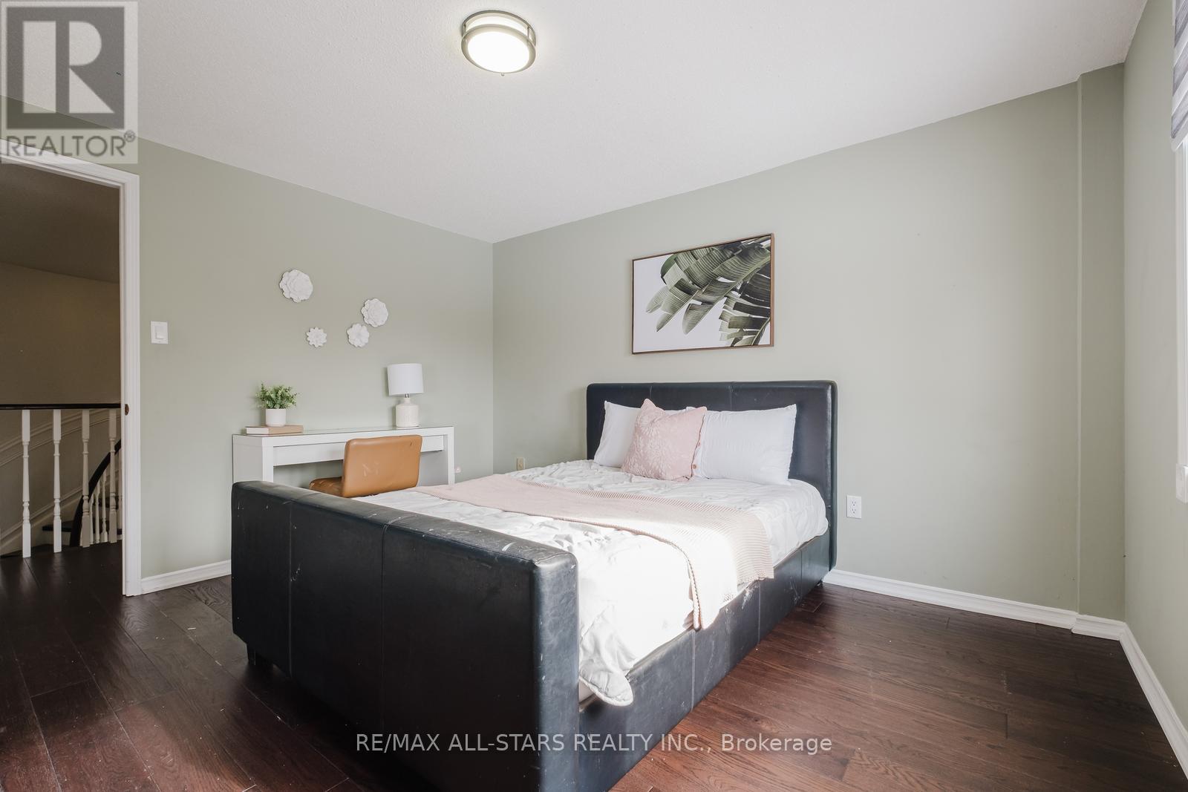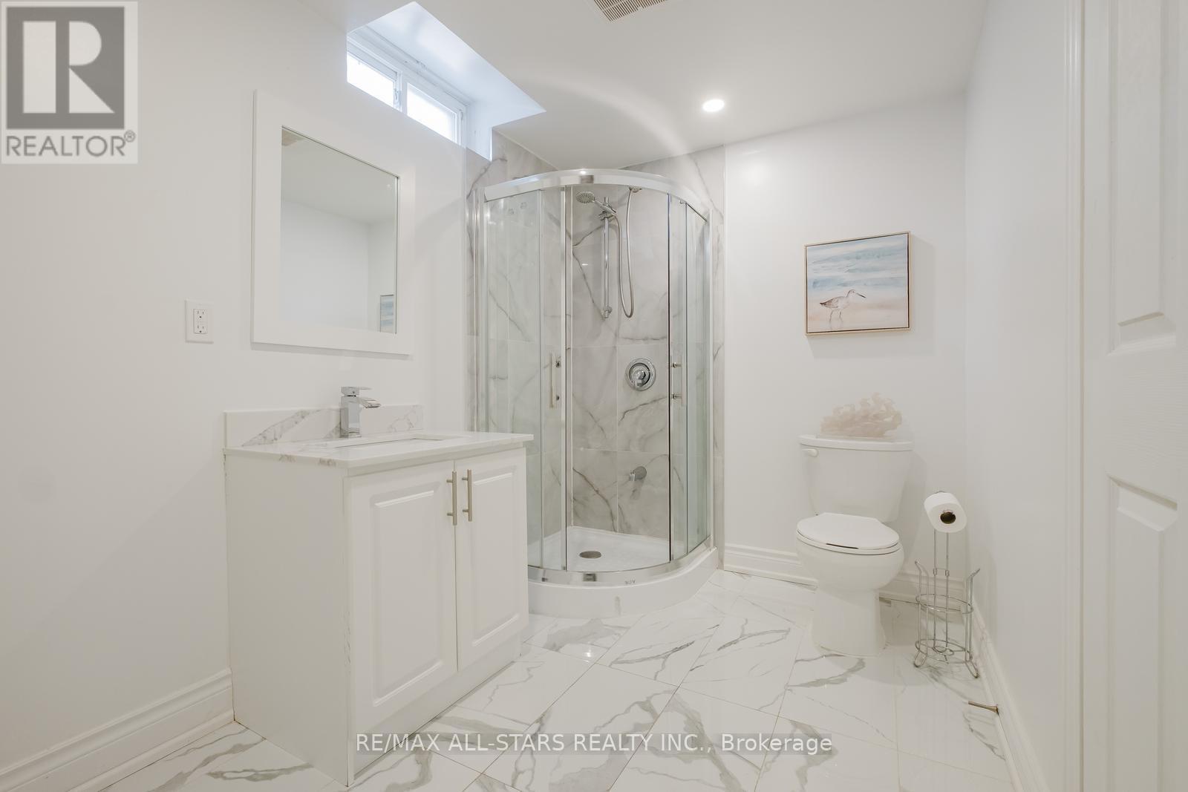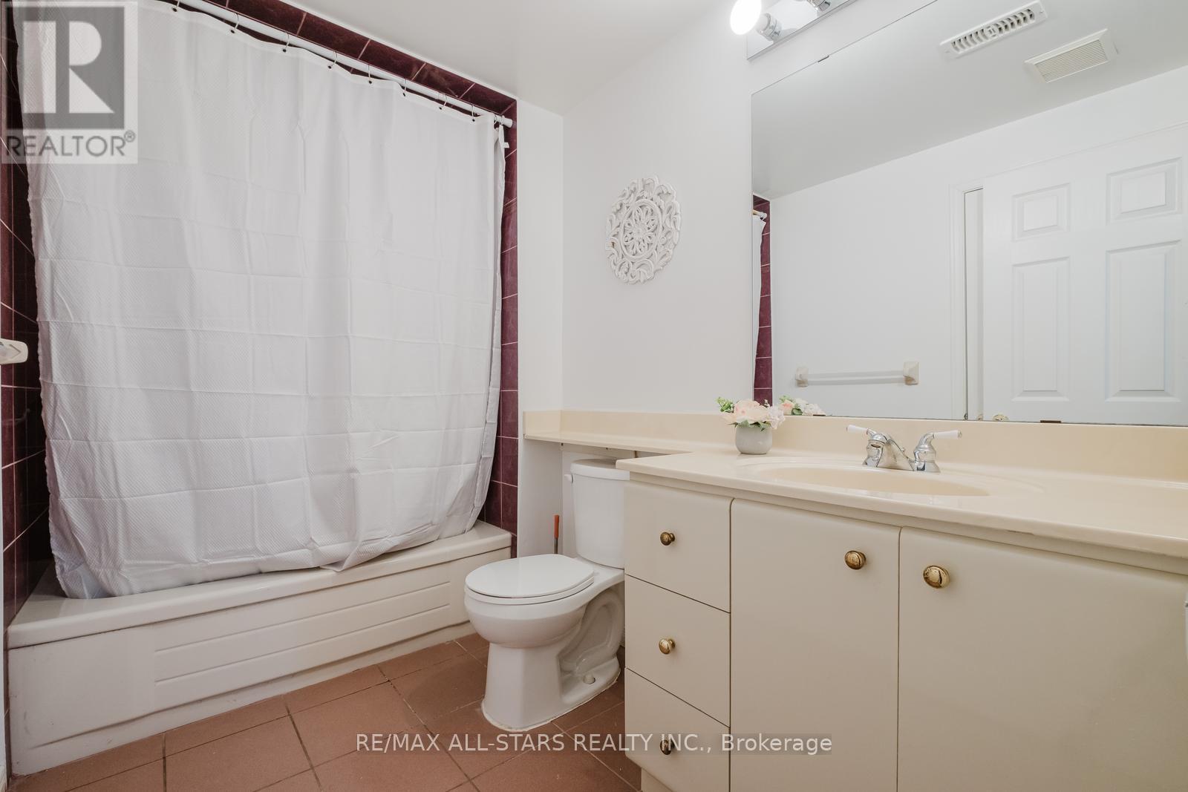7 Bedroom
5 Bathroom
2,500 - 3,000 ft2
Fireplace
Central Air Conditioning
Forced Air
$1,890,000
Welcome to 10 Heathmore Court situated on a quiet, family-friendly street in prestigious Unionville. This spacious and well-maintained home is ideal for multigenerational living, offering both open gathering areas and private spaces for relaxation.The main floor features a cozy sitting room that flows into a formal dining area, perfect for entertaining. The thoughtfully designed kitchen includes ample cabinetry, a functional layout, and a dedicated coffee bar. The bright eat-in area overlooks the backyard and walks out to a peaceful outdoor space. A generous family room with a fireplace, private office, and powder room complete the main level.Upstairs, the sun-filled primary suite offers a comfortable sitting area, large windows, and a 5-piece ensuite. Three additional bedrooms with hardwood floors and ample closet space share a well-appointed 4-piece bath.The fully finished basement provides excellent flexibility, complete with a second kitchen, spacious living area, three bedrooms, two bathrooms, and plenty of storage perfect for extended family, guests, or potential rental income.All set in a sought-after neighbourhood close to top-ranked schools including St. Justin Martyr (ranked #1), parks, transit, and amenities. A rare opportunity in one of Unionville's most desirable enclaves. (id:50976)
Property Details
|
MLS® Number
|
N12148759 |
|
Property Type
|
Single Family |
|
Community Name
|
Unionville |
|
Amenities Near By
|
Park, Public Transit |
|
Community Features
|
School Bus |
|
Features
|
In-law Suite |
|
Parking Space Total
|
6 |
Building
|
Bathroom Total
|
5 |
|
Bedrooms Above Ground
|
4 |
|
Bedrooms Below Ground
|
3 |
|
Bedrooms Total
|
7 |
|
Appliances
|
Dishwasher, Dryer, Hood Fan, Microwave, Stove, Washer, Water Softener, Window Coverings, Refrigerator |
|
Basement Development
|
Finished |
|
Basement Type
|
N/a (finished) |
|
Construction Style Attachment
|
Detached |
|
Cooling Type
|
Central Air Conditioning |
|
Exterior Finish
|
Brick |
|
Fireplace Present
|
Yes |
|
Flooring Type
|
Hardwood, Laminate, Tile |
|
Foundation Type
|
Concrete |
|
Half Bath Total
|
1 |
|
Heating Fuel
|
Natural Gas |
|
Heating Type
|
Forced Air |
|
Stories Total
|
2 |
|
Size Interior
|
2,500 - 3,000 Ft2 |
|
Type
|
House |
|
Utility Water
|
Municipal Water |
Parking
Land
|
Acreage
|
No |
|
Land Amenities
|
Park, Public Transit |
|
Sewer
|
Sanitary Sewer |
|
Size Depth
|
114 Ft ,9 In |
|
Size Frontage
|
49 Ft ,8 In |
|
Size Irregular
|
49.7 X 114.8 Ft |
|
Size Total Text
|
49.7 X 114.8 Ft |
Rooms
| Level |
Type |
Length |
Width |
Dimensions |
|
Second Level |
Primary Bedroom |
7.68 m |
5.55 m |
7.68 m x 5.55 m |
|
Second Level |
Bedroom 2 |
5.42 m |
3.54 m |
5.42 m x 3.54 m |
|
Second Level |
Bedroom 3 |
4.6 m |
3.33 m |
4.6 m x 3.33 m |
|
Second Level |
Bedroom 4 |
3.46 m |
3.8 m |
3.46 m x 3.8 m |
|
Lower Level |
Bedroom |
6.01 m |
2.89 m |
6.01 m x 2.89 m |
|
Lower Level |
Bedroom 2 |
3.4 m |
2.71 m |
3.4 m x 2.71 m |
|
Lower Level |
Bedroom 3 |
3.67 m |
4 m |
3.67 m x 4 m |
|
Lower Level |
Recreational, Games Room |
3.05 m |
1.4 m |
3.05 m x 1.4 m |
|
Lower Level |
Kitchen |
3.05 m |
1.4 m |
3.05 m x 1.4 m |
|
Main Level |
Living Room |
4.86 m |
3.4 m |
4.86 m x 3.4 m |
|
Main Level |
Dining Room |
3.8 m |
3.53 m |
3.8 m x 3.53 m |
|
Main Level |
Kitchen |
6.65 m |
4.33 m |
6.65 m x 4.33 m |
|
Main Level |
Family Room |
3.54 m |
5.31 m |
3.54 m x 5.31 m |
|
Main Level |
Office |
3.11 m |
3.55 m |
3.11 m x 3.55 m |
Utilities
|
Cable
|
Installed |
|
Sewer
|
Installed |
https://www.realtor.ca/real-estate/28313294/10-heathmore-court-markham-unionville-unionville


























































