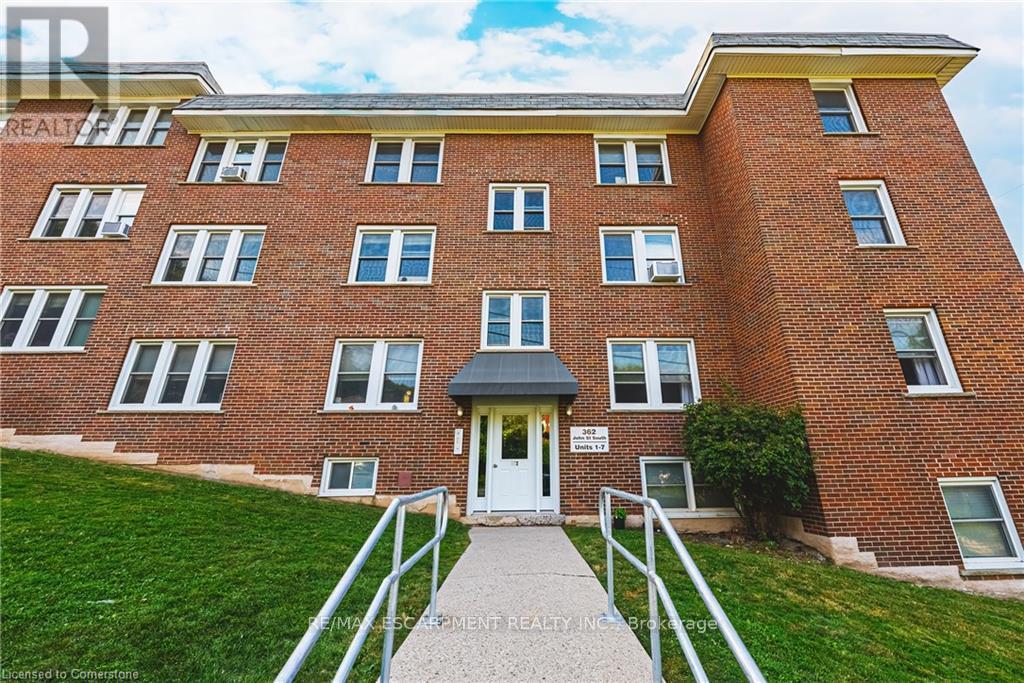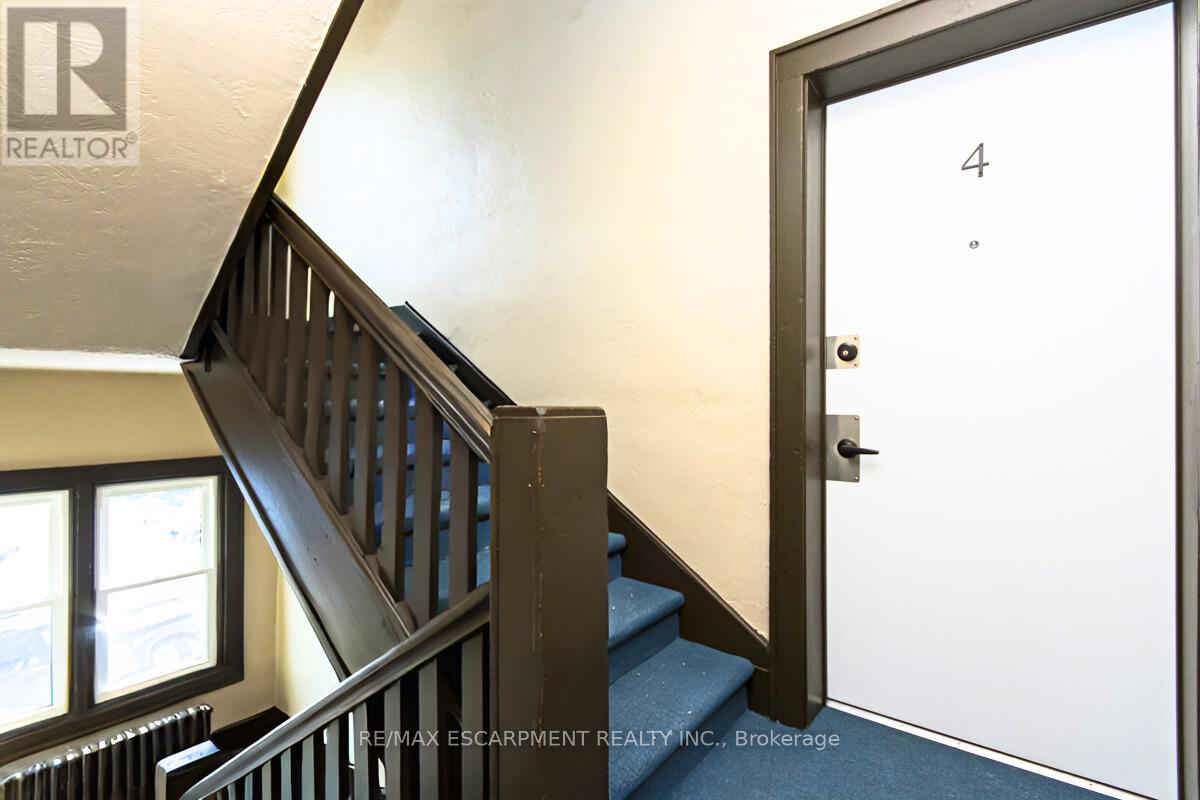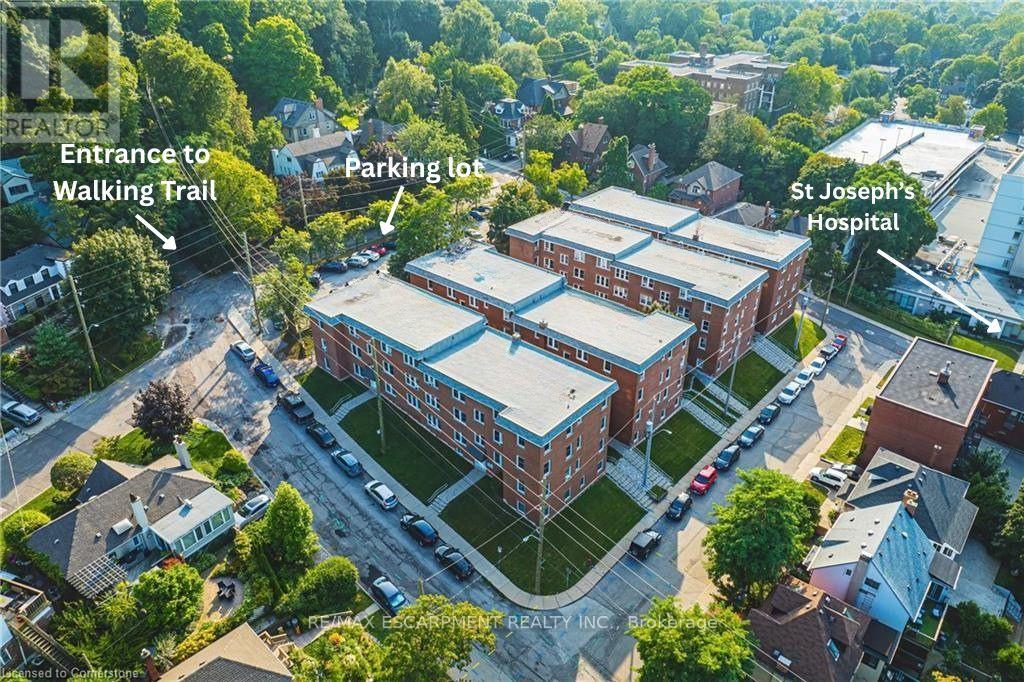1 Bedroom
1 Bathroom
800 - 899 ft2
Window Air Conditioner
Other
$338,000Maintenance, Heat, Insurance, Water
$684.85 Monthly
Live the Urban Lifestyle You've Been Dreaming Of Affordable, Stylish & Maintenance-Free in Corktown! Welcome to this bright and beautifully maintained suite in a charming low-rise building, located in the heart of Hamilton's sought-after Corktown community one of the city's most vibrant and walkable neighbourhoods. Ideal for young professionals, singles, and couples, this spacious 1-bedroom condo (with potential for a 2nd bedroom or home office) offers the perfect blend of affordability, convenience, and style. Step into 826 sq. ft. of living with large windows that flood the space with natural light. The updated kitchen features stainless steel appliances, ample cabinet space, and generous counter space. The full-size dining room can easily be transformed into a second bedroom, home office, or personal gym/yoga studio flexible living at its best. Enjoy a low-maintenance lifestyle with in-suite laundry, an updated 4-piece bath, and a move-in ready interior that's perfect for busy lives. The oversized living room and spacious bedroom with double closets add comfort and functionality. Steps away from the GO Station, St. Joes Hospital (ideal for healthcare workers), scenic trails, parks, cafes, restaurants, and Hamilton's top entertainment spots. Whether you're working downtown or commuting to the GTA, this location checks all the boxes. Why rent when you can own in one of Hamilton's hottest neighbourhoods? Embrace urban living in a stylish, affordable condo that lets you focus on what matters - life, not chores (id:50976)
Property Details
|
MLS® Number
|
X12151936 |
|
Property Type
|
Single Family |
|
Community Name
|
Kirkendall |
|
Amenities Near By
|
Hospital, Park, Public Transit, Schools |
|
Community Features
|
Pet Restrictions |
|
Parking Space Total
|
1 |
Building
|
Bathroom Total
|
1 |
|
Bedrooms Above Ground
|
1 |
|
Bedrooms Total
|
1 |
|
Appliances
|
Dishwasher, Dryer, Stove, Washer, Window Coverings, Refrigerator |
|
Cooling Type
|
Window Air Conditioner |
|
Exterior Finish
|
Brick |
|
Foundation Type
|
Poured Concrete |
|
Heating Type
|
Other |
|
Size Interior
|
800 - 899 Ft2 |
|
Type
|
Apartment |
Parking
Land
|
Acreage
|
No |
|
Land Amenities
|
Hospital, Park, Public Transit, Schools |
Rooms
| Level |
Type |
Length |
Width |
Dimensions |
|
Main Level |
Kitchen |
4.52 m |
2.29 m |
4.52 m x 2.29 m |
|
Main Level |
Dining Room |
3.86 m |
3.63 m |
3.86 m x 3.63 m |
|
Main Level |
Living Room |
4.98 m |
3.4 m |
4.98 m x 3.4 m |
|
Main Level |
Bedroom |
3.96 m |
3.33 m |
3.96 m x 3.33 m |
|
Main Level |
Bathroom |
|
|
Measurements not available |
|
Main Level |
Laundry Room |
|
|
Measurements not available |
https://www.realtor.ca/real-estate/28320325/4-362-john-street-s-hamilton-kirkendall-kirkendall




























