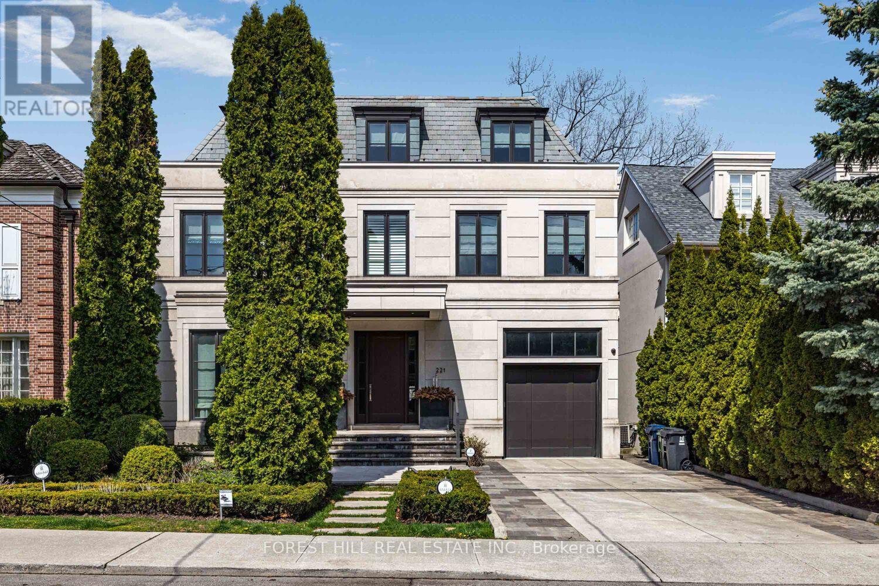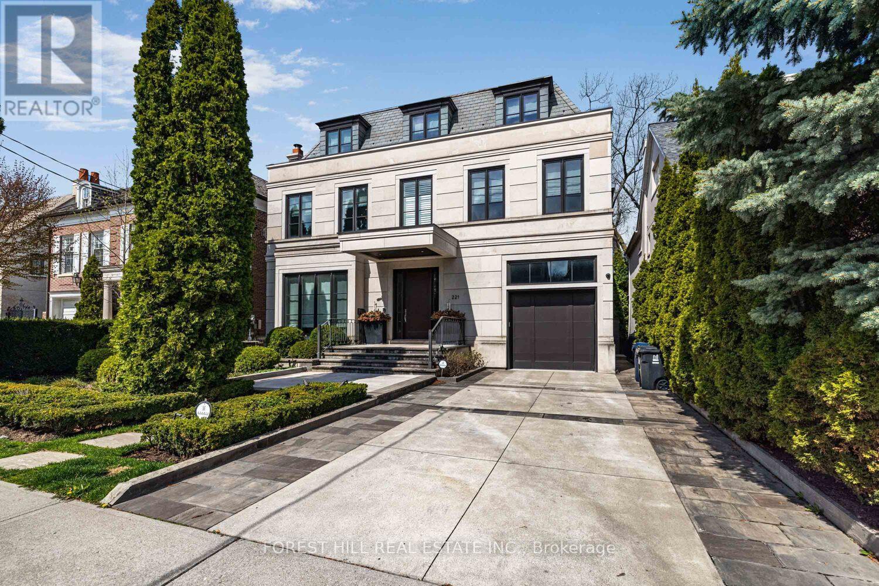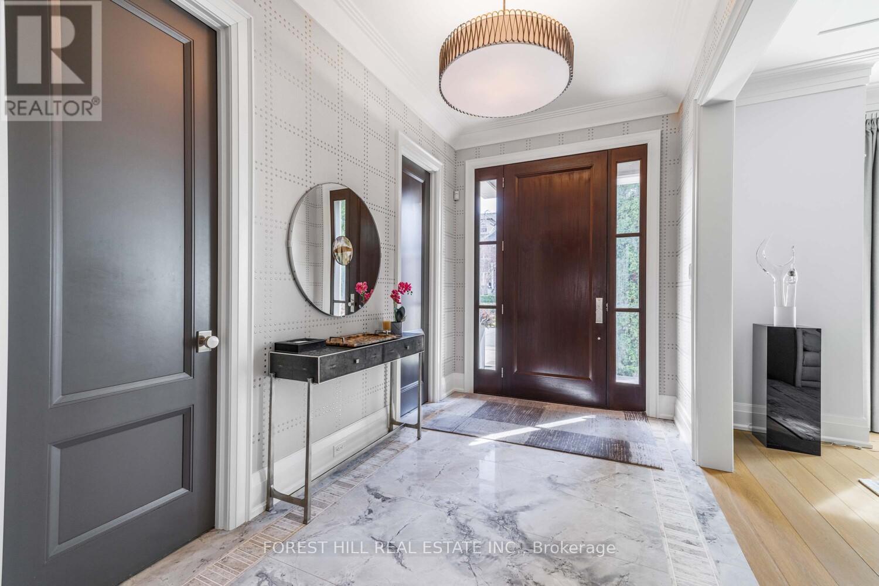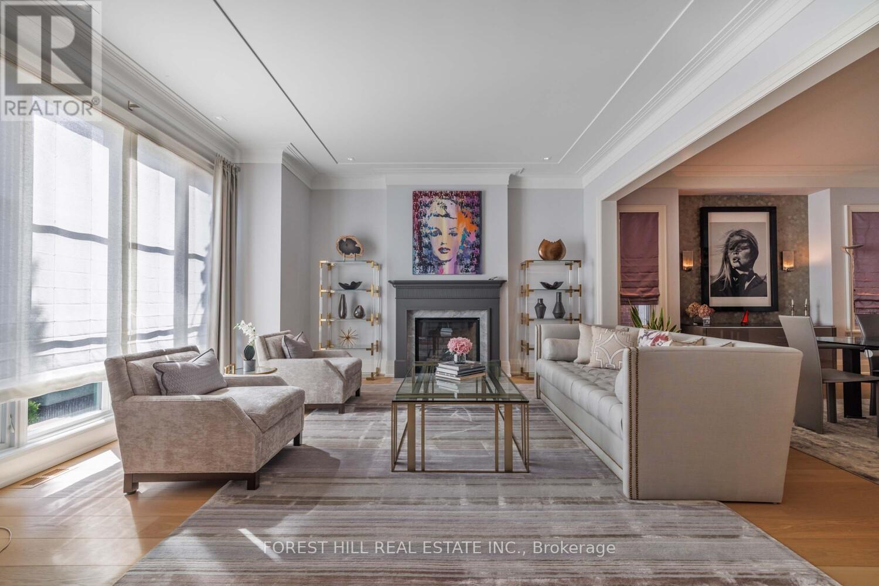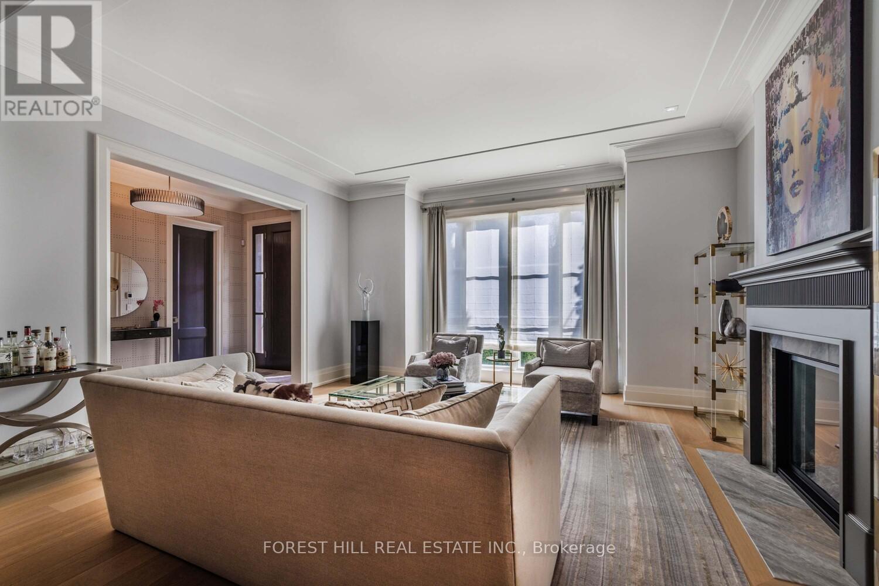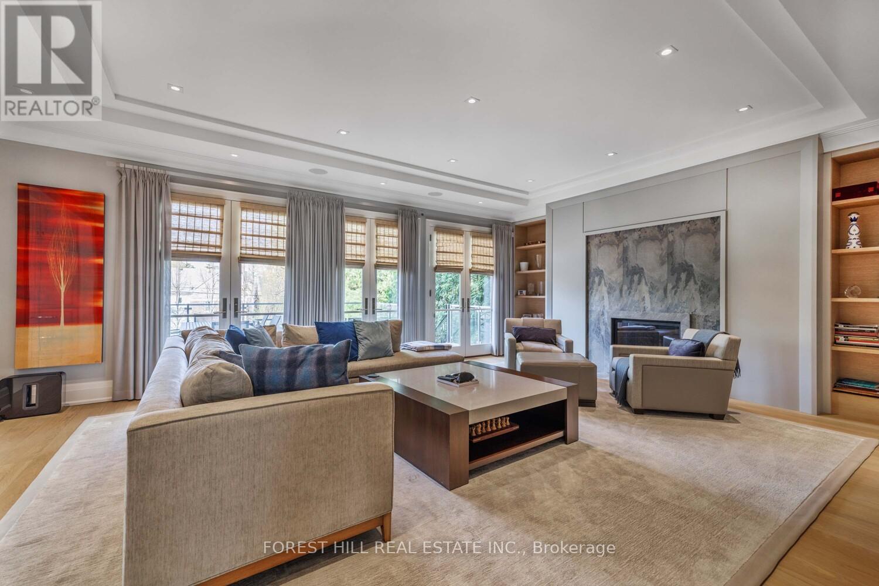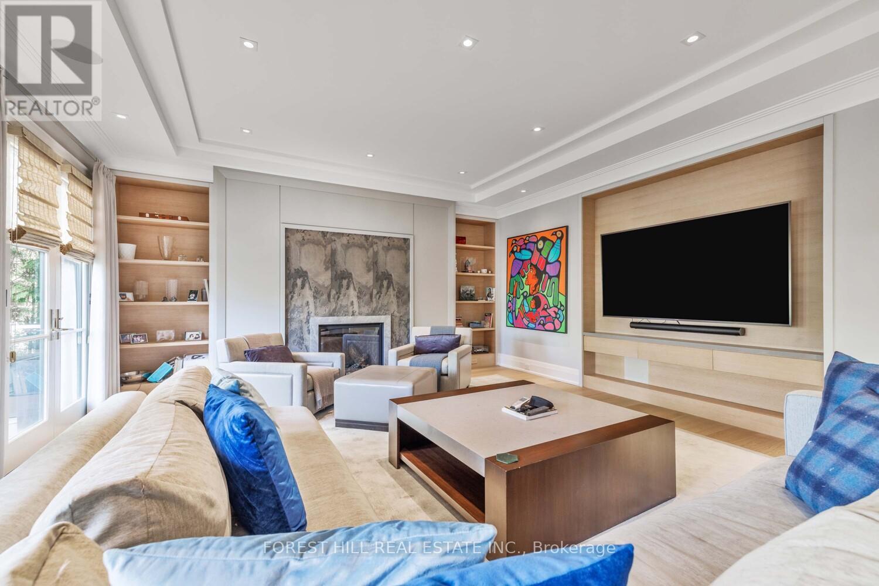7 Bedroom
6 Bathroom
5,000 - 100,000 ft2
Fireplace
Inground Pool
Central Air Conditioning
Forced Air
$15,995,000
Welcome to 221 Dunvegan Road, where timeless design meets uncompromising craftsmanship. Expertly constructed by an acclaimed Forest Hill builder, this residence offers an extraordinary blend of luxury, comfort, and functionalitymaking it one of the most desirable properties in the neighborhood. Boasting a total of 8 luxurious bathrooms, every inch of this exceptional family home has been thoughtfully designed to accommodate modern living while exuding elegance and warmth. From the grand entryway to the refined principal rooms, you'll find custom millwork, premium finishes, and sophisticated architectural details that elevate the living experience. The heart of the home is its seamless connection between indoor and outdoor living. Multiple walkouts across different levels lead to your own private garden oasisan entertainer's dream. The beautifully landscaped grounds feature an in-ground pool and hot tub, expansive lounging area, and lush greenery. The perfect setting for hosting guests or enjoying tranquil family moments in complete privacy. This is not just a homeits a lifestyle. Located in one of Torontos most prestigious and family-friendly neighbourhoods, youll enjoy proximity to top-rated schools and neighbourhood shops. Dont miss the opportunity to own this Forest Hill gem, where every detail has been elevated to deliver an unmatched living experience! (id:50976)
Property Details
|
MLS® Number
|
C12151440 |
|
Property Type
|
Single Family |
|
Community Name
|
Forest Hill South |
|
Parking Space Total
|
4 |
|
Pool Type
|
Inground Pool |
Building
|
Bathroom Total
|
6 |
|
Bedrooms Above Ground
|
6 |
|
Bedrooms Below Ground
|
1 |
|
Bedrooms Total
|
7 |
|
Basement Development
|
Finished |
|
Basement Type
|
N/a (finished) |
|
Construction Style Attachment
|
Detached |
|
Cooling Type
|
Central Air Conditioning |
|
Exterior Finish
|
Brick, Stone |
|
Fireplace Present
|
Yes |
|
Flooring Type
|
Hardwood, Carpeted |
|
Foundation Type
|
Unknown |
|
Half Bath Total
|
1 |
|
Heating Fuel
|
Natural Gas |
|
Heating Type
|
Forced Air |
|
Stories Total
|
3 |
|
Size Interior
|
5,000 - 100,000 Ft2 |
|
Type
|
House |
|
Utility Water
|
Municipal Water |
Parking
Land
|
Acreage
|
No |
|
Sewer
|
Sanitary Sewer |
|
Size Depth
|
166 Ft ,4 In |
|
Size Frontage
|
50 Ft |
|
Size Irregular
|
50 X 166.4 Ft |
|
Size Total Text
|
50 X 166.4 Ft |
Rooms
| Level |
Type |
Length |
Width |
Dimensions |
|
Second Level |
Primary Bedroom |
7.09 m |
5.44 m |
7.09 m x 5.44 m |
|
Second Level |
Bedroom 2 |
5.23 m |
4.62 m |
5.23 m x 4.62 m |
|
Second Level |
Bedroom 3 |
4.9 m |
4.1 m |
4.9 m x 4.1 m |
|
Second Level |
Bedroom 4 |
4.95 m |
3.89 m |
4.95 m x 3.89 m |
|
Third Level |
Family Room |
5.92 m |
5.1 m |
5.92 m x 5.1 m |
|
Third Level |
Bedroom 5 |
4.01 m |
3.68 m |
4.01 m x 3.68 m |
|
Third Level |
Bedroom |
5.11 m |
3.68 m |
5.11 m x 3.68 m |
|
Basement |
Recreational, Games Room |
4.83 m |
5.82 m |
4.83 m x 5.82 m |
|
Basement |
Media |
5.05 m |
5.69 m |
5.05 m x 5.69 m |
|
Basement |
Exercise Room |
3.81 m |
5.82 m |
3.81 m x 5.82 m |
|
Main Level |
Living Room |
5.08 m |
4.88 m |
5.08 m x 4.88 m |
|
Main Level |
Dining Room |
5.08 m |
4.83 m |
5.08 m x 4.83 m |
|
Main Level |
Kitchen |
5.08 m |
5.33 m |
5.08 m x 5.33 m |
|
Main Level |
Family Room |
7.32 m |
5.46 m |
7.32 m x 5.46 m |
https://www.realtor.ca/real-estate/28319022/221-dunvegan-road-toronto-forest-hill-south-forest-hill-south



